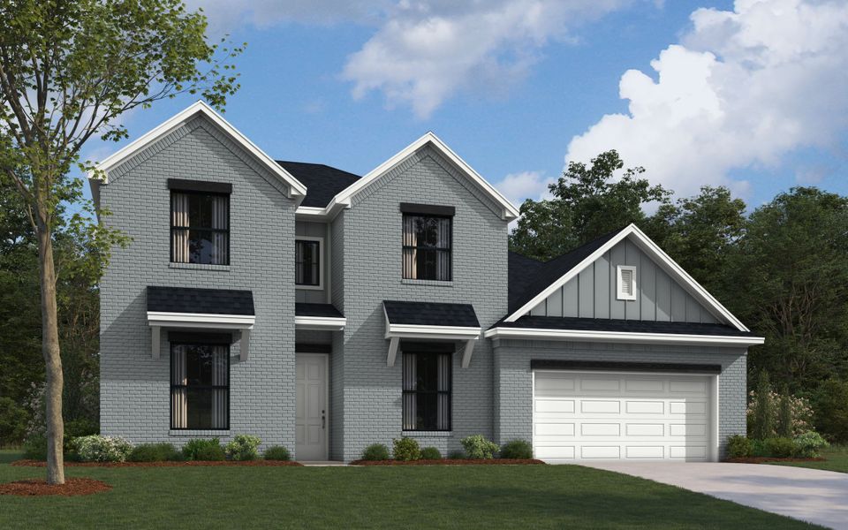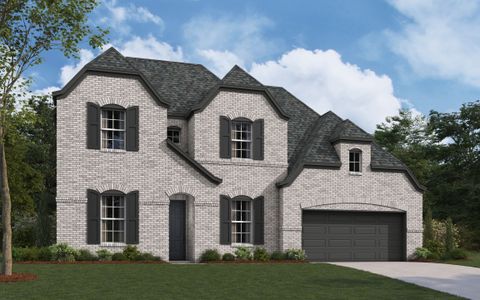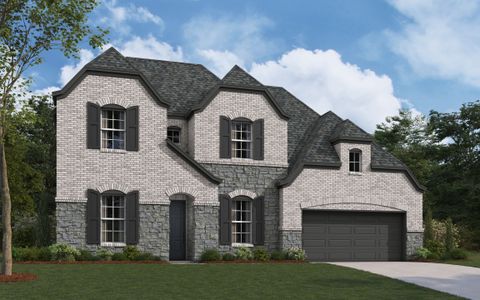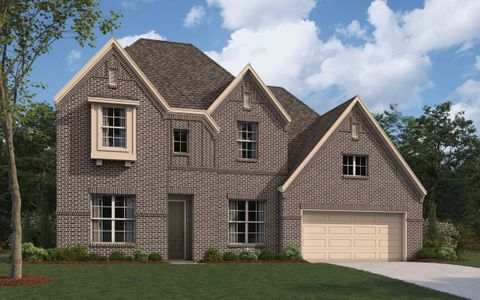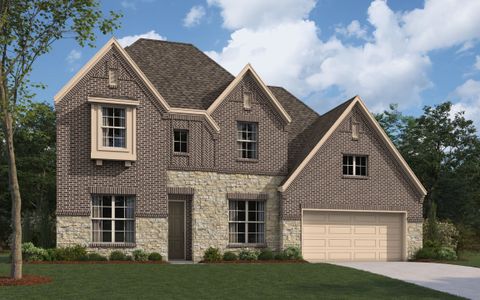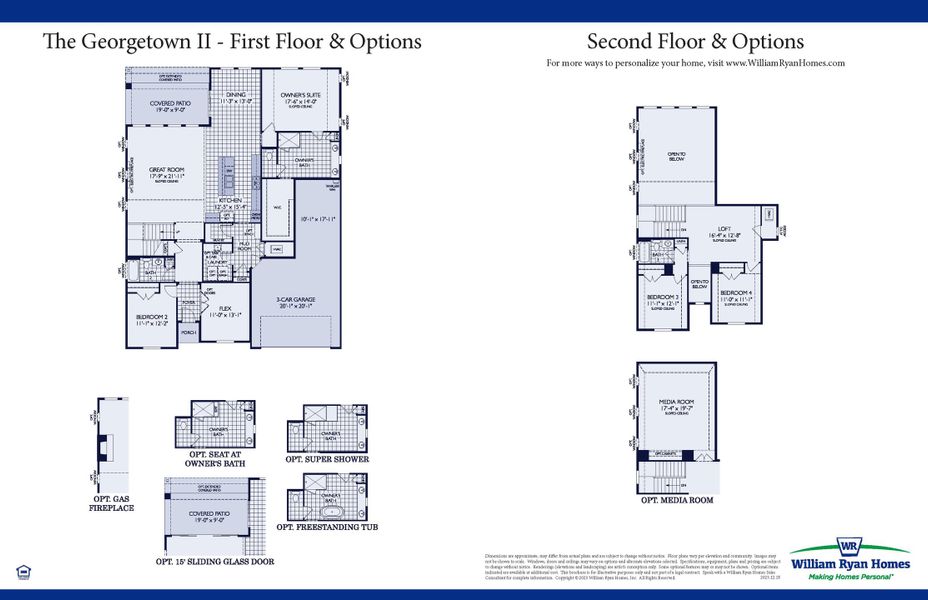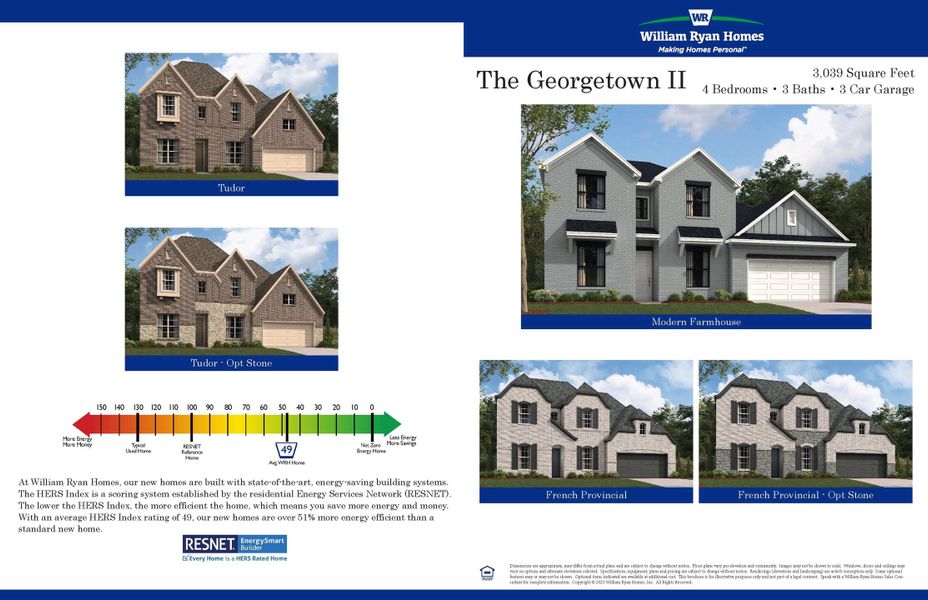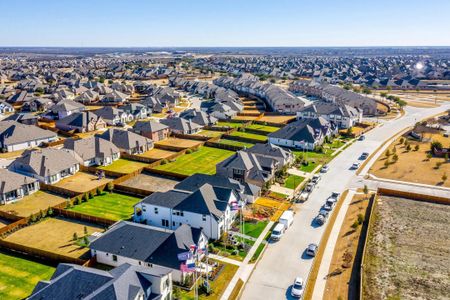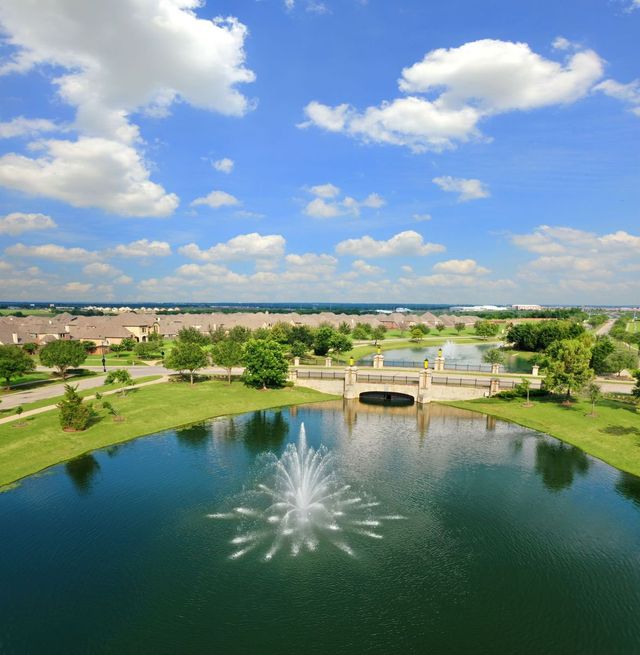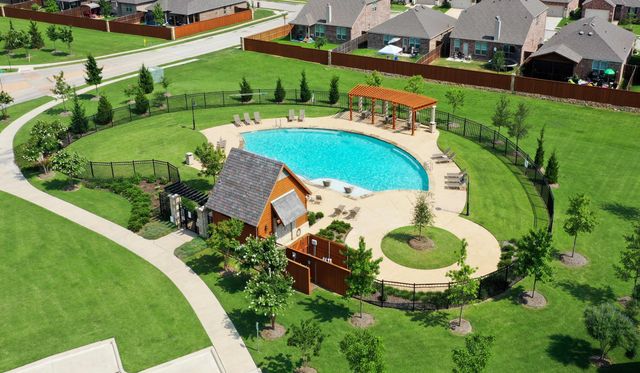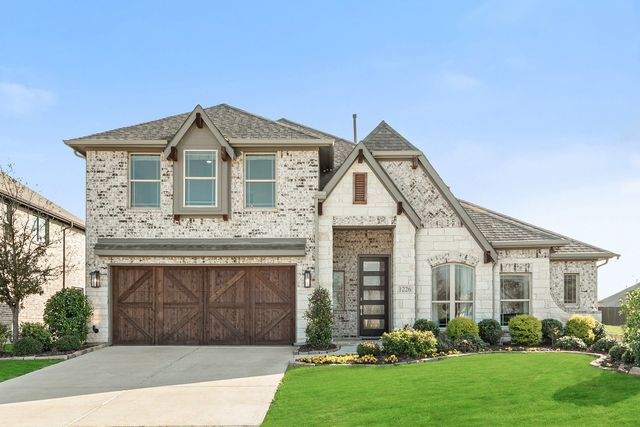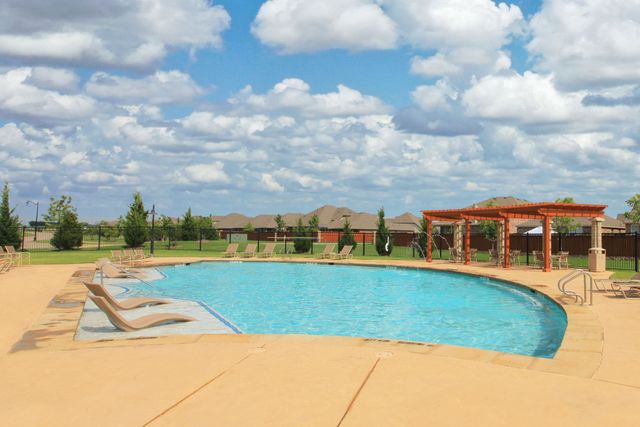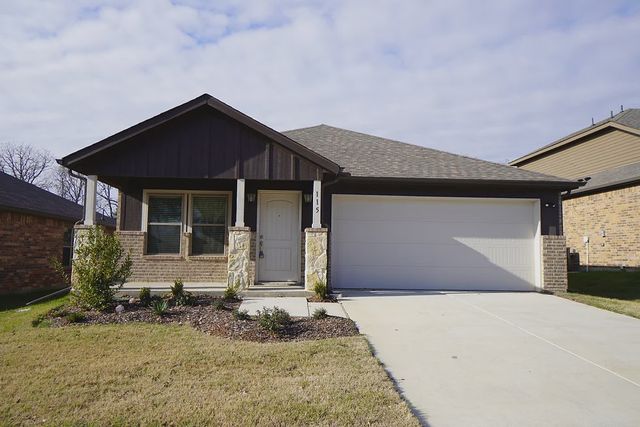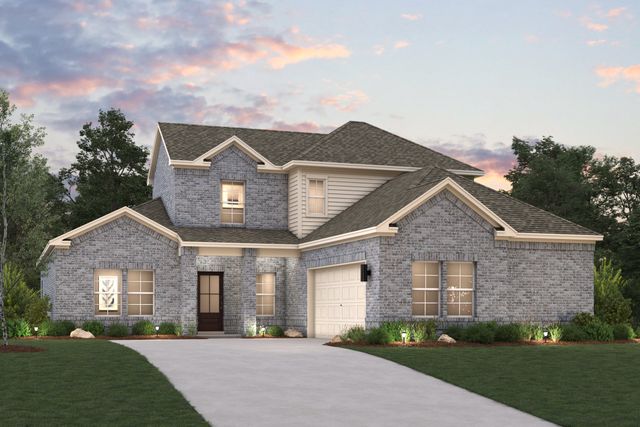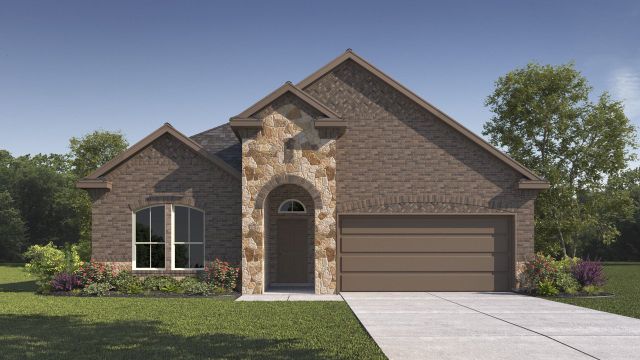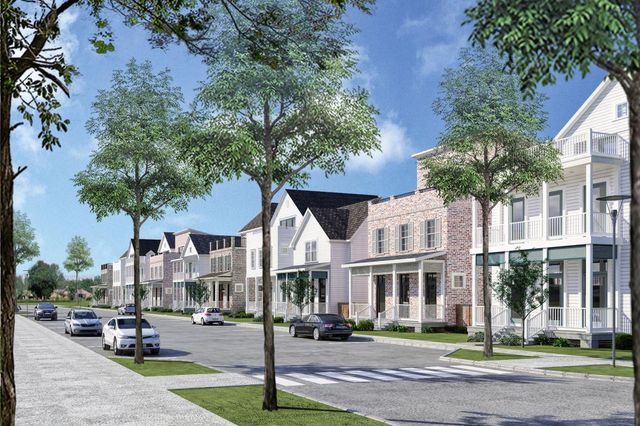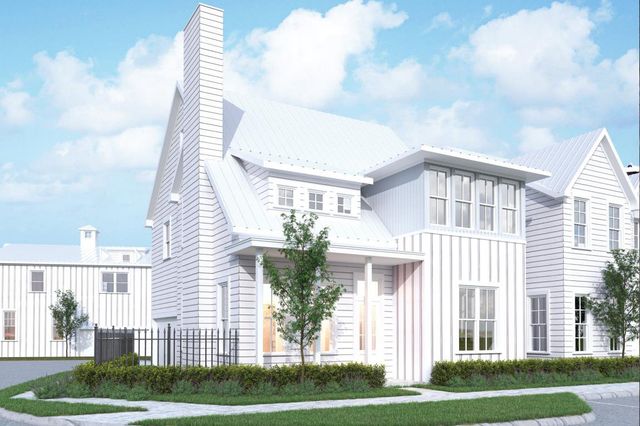Floor Plan
Closing costs covered
Down payment assistance
from $468,990
The Georgetown II, 1234 Abbeygreen Road, Forney, TX 75126
4 bd · 3 ba · 2 stories · 3,039 sqft
Closing costs covered
Down payment assistance
from $468,990
Home Highlights
Garage
Attached Garage
Walk-In Closet
Primary Bedroom Downstairs
Utility/Laundry Room
Dining Room
Family Room
Energy Efficient
Community Pool
Playground
Club House
Plan Description
The Georgetown plan is an elegant yet warm and inviting 2-story floorplan featuring 4 bedrooms and 3 bathrooms. Entering the Foyer, there is a bedroom and a flex room on either side. Flowing through the extended foyer there is a full bath and stairwell overlooking the exceptionally spacious great room. The Gourmet kitchen overlooks the dining area that opens to the private covered patio perfect for entertaining. The 200+ square feet of space in the owner’s suite, roomy walk-in closet and large walk-in shower make this room a true paradise. Heading up the stairs, the 2nd floor opens to an ample loft which leads to the secondary bedrooms and full bath. Some of the flexible options for this home include Large Multi-Slide Doors at Great Room, Vaulted Ceiling at Great Room, Extended Rear Patio, Media Room, Fireplace, Super Shower and Free-Standing Tub at Owner’s Bath, to name a few.
Plan Details
*Pricing and availability are subject to change.- Name:
- The Georgetown II
- Garage spaces:
- 3
- Property status:
- Floor Plan
- Size:
- 3,039 sqft
- Stories:
- 2
- Beds:
- 4
- Baths:
- 3
Construction Details
- Builder Name:
- William Ryan Homes
Home Features & Finishes
- Garage/Parking:
- GarageAttached Garage
- Interior Features:
- Walk-In Closet
- Laundry facilities:
- Utility/Laundry Room
- Rooms:
- Dining RoomFamily RoomPrimary Bedroom Downstairs

Considering this home?
Our expert will guide your tour, in-person or virtual
Need more information?
Text or call (888) 486-2818
Devonshire Community Details
Community Amenities
- Dining Nearby
- Energy Efficient
- Playground
- Lake Access
- Club House
- Tennis Courts
- Community Pool
- Park Nearby
- Amenity Center
- Basketball Court
- Community Pond
- Community Fireplace
- Soccer Field
- Volleyball Court
- Splash Pad
- Greenbelt View
- Walking, Jogging, Hike Or Bike Trails
- Resort-Style Pool
- Entertainment
- Master Planned
- Shopping Nearby
Neighborhood Details
Forney, Texas
Kaufman County 75126
Schools in Forney Independent School District
GreatSchools’ Summary Rating calculation is based on 4 of the school’s themed ratings, including test scores, student/academic progress, college readiness, and equity. This information should only be used as a reference. NewHomesMate is not affiliated with GreatSchools and does not endorse or guarantee this information. Please reach out to schools directly to verify all information and enrollment eligibility. Data provided by GreatSchools.org © 2024
Average Home Price in 75126
Getting Around
Air Quality
Taxes & HOA
- Tax Rate:
- 2.85%
- HOA Name:
- CCMC
- HOA fee:
- $741/annual
- HOA fee requirement:
- Mandatory
