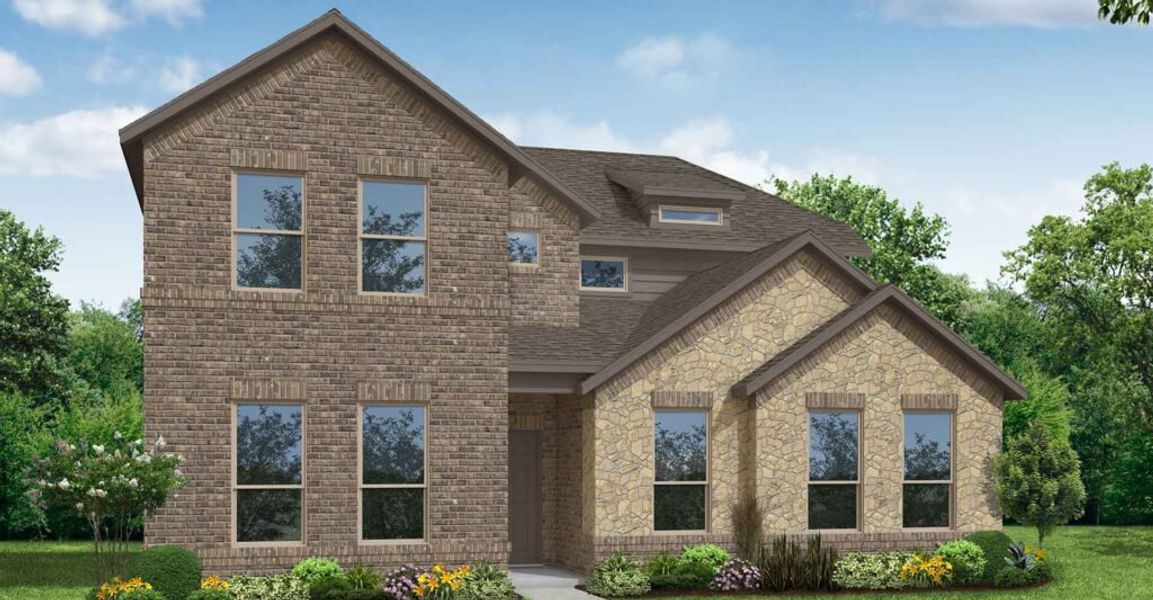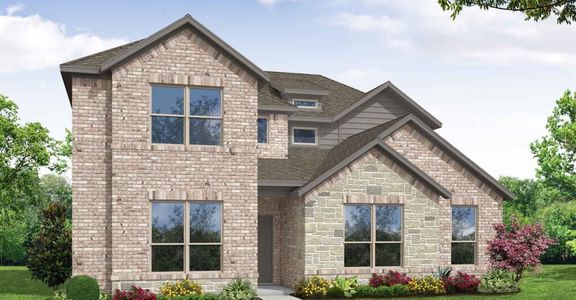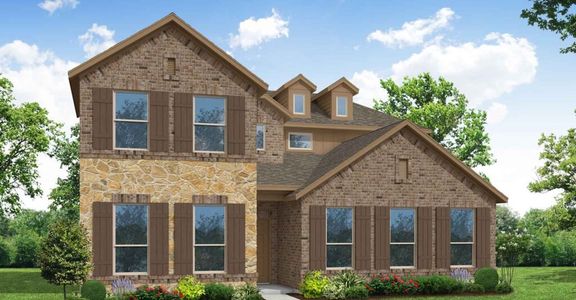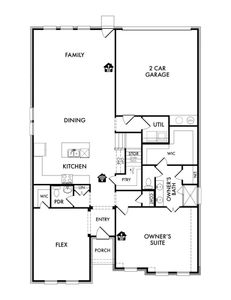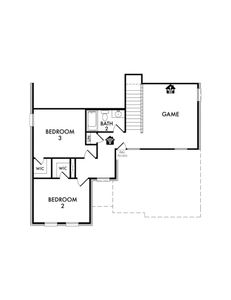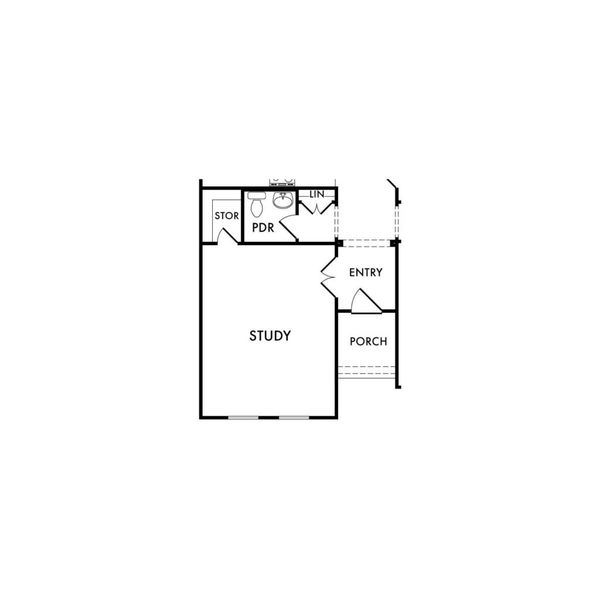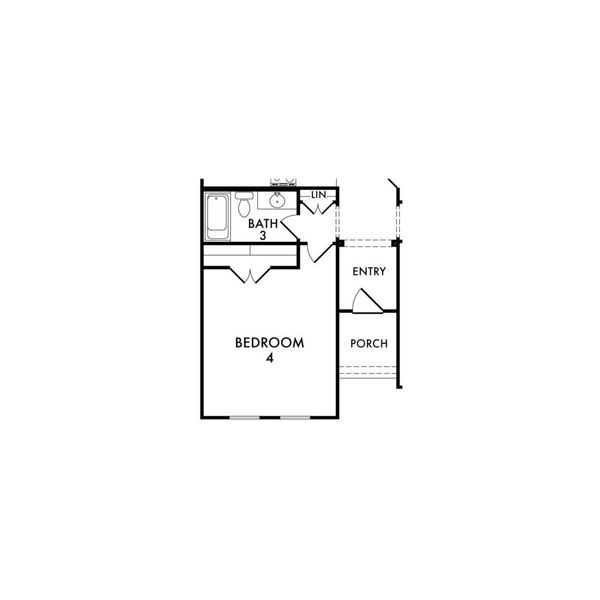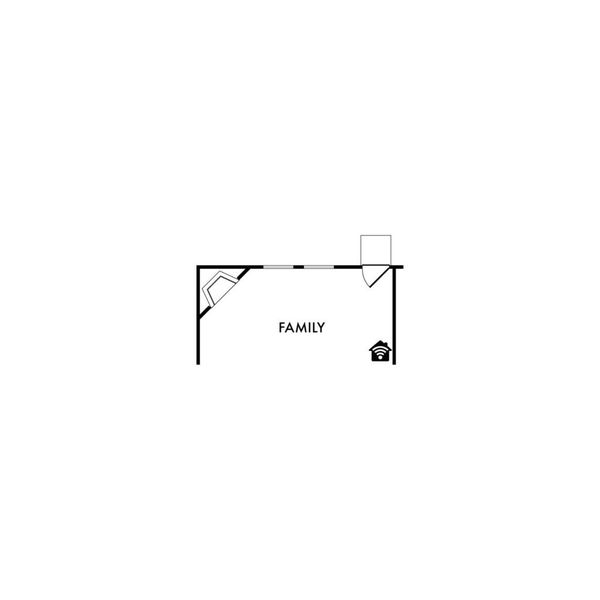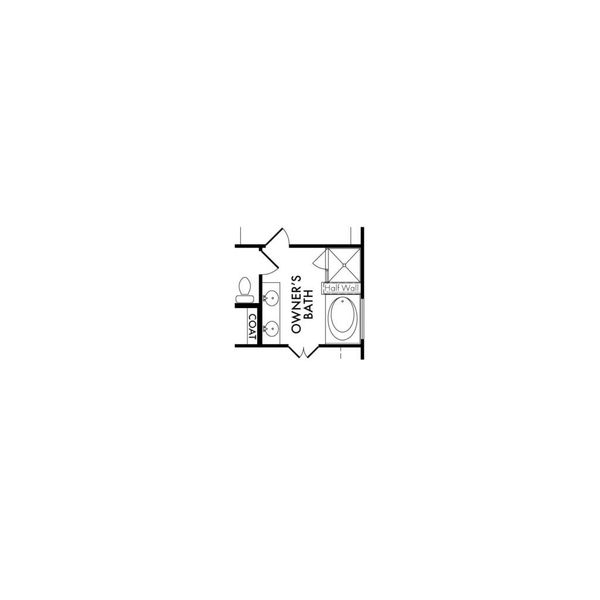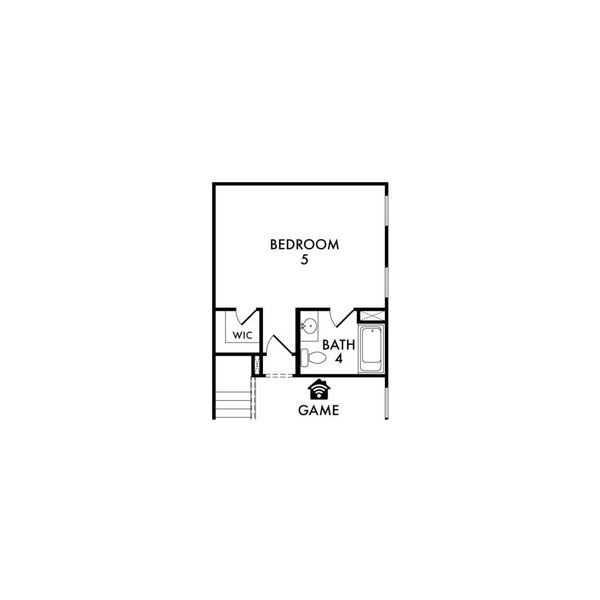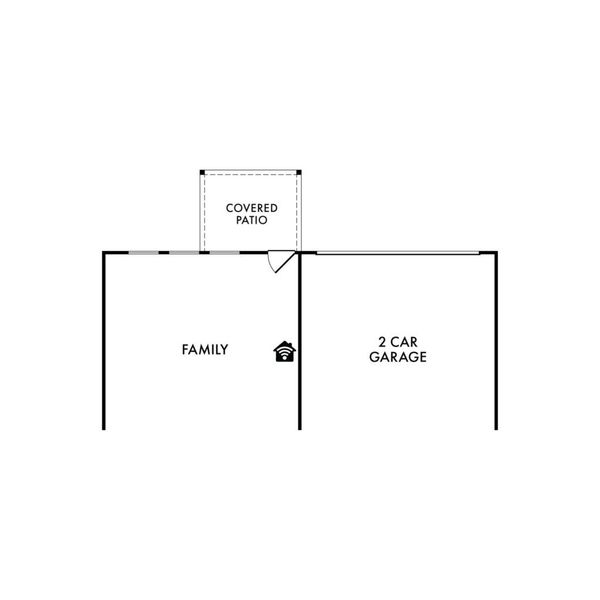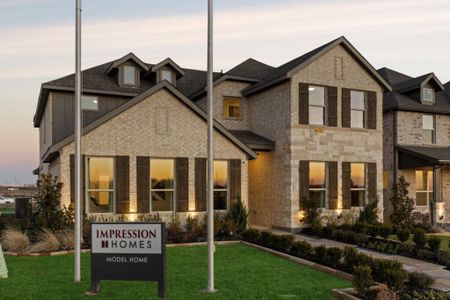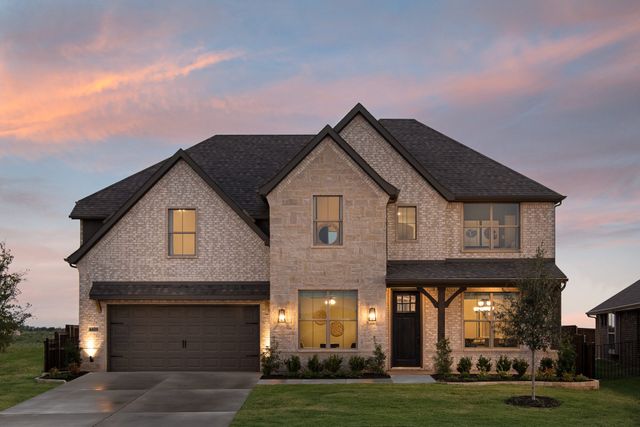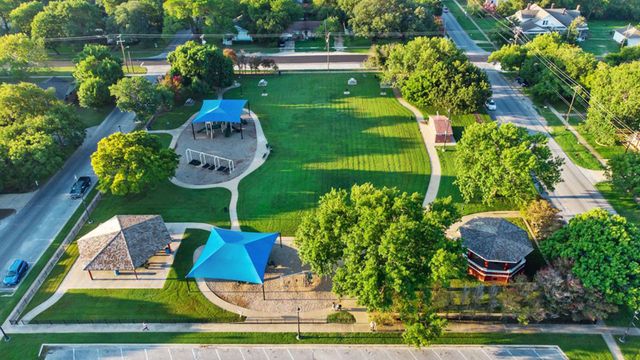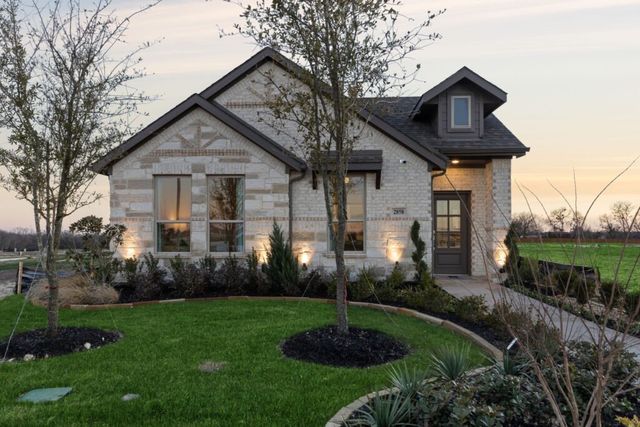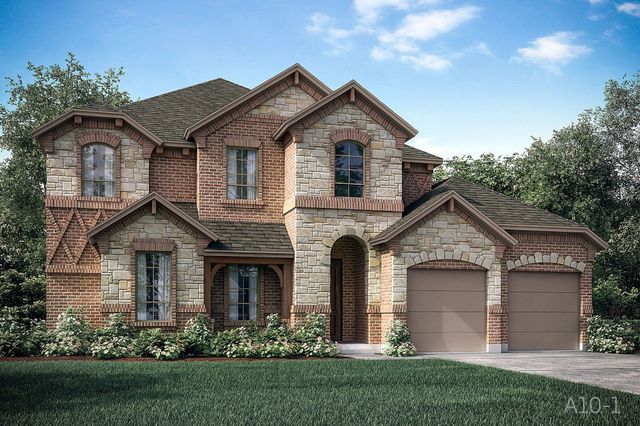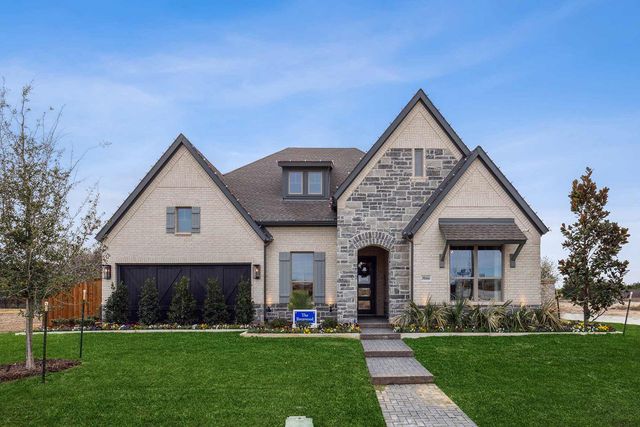Floor Plan
from $408,990
Brewer, 356 Pasture Drive, Midlothian, TX 76065
3 bd · 2.5 ba · 2 stories · 2,625 sqft
from $408,990
Home Highlights
Garage
Walk-In Closet
Primary Bedroom Downstairs
Primary Bedroom On Main
Breakfast Area
Kitchen
Game Room
Energy Efficient
Community Pool
Flex Room
Playground
Club House
Sprinkler System
Plan Description
This charming brick-and-siding two-story home offers everything you need. A spacious entryway welcomes you inside an open concept home, complete with a flex space immediately off the main foyer. To say entertaining is a breeze is an understatement as this home offers the very best in open-concept living. The California kitchen with a large pantry and island seamlessly flows into the dining and family rooms. The private owner’s suite, also located on the main floor, is generously-sized with an adjoining ensuite offering a dual sink vanity, linen closet, and large walk-in shower. A massive walk-in closet completes the owner’s suite. Head upstairs to two secondary bedrooms, both offering walk-in closets, a secondary bathroom, and spacious game room. As you can see, possibilities abound in this stunning home concept.
Plan Details
*Pricing and availability are subject to change.- Name:
- Brewer
- Garage spaces:
- 2
- Property status:
- Floor Plan
- Size:
- 2,625 sqft
- Stories:
- 2
- Beds:
- 3
- Baths:
- 2.5
Construction Details
- Builder Name:
- Impression Homes
Home Features & Finishes
- Appliances:
- Sprinkler System
- Garage/Parking:
- Garage
- Interior Features:
- Walk-In ClosetWalk-In Pantry
- Kitchen:
- Kitchen Island
- Property amenities:
- Smart Home System
- Rooms:
- Flex RoomPrimary Bedroom On MainKitchenGame RoomBreakfast AreaPrimary Bedroom Downstairs

Considering this home?
Our expert will guide your tour, in-person or virtual
Need more information?
Text or call (888) 486-2818
Redden Farms Community Details
Community Amenities
- Dining Nearby
- Energy Efficient
- Dog Park
- Playground
- Fitness Center/Exercise Area
- Club House
- Community Pool
- Park Nearby
- BBQ Area
- Community Pond
- Splash Pad
- Cabana
- Walking, Jogging, Hike Or Bike Trails
- Resort-Style Pool
- Guest Parking
- Master Planned
- Shopping Nearby
Neighborhood Details
Midlothian, Texas
Ellis County 76065
Schools in Midlothian Independent School District
GreatSchools’ Summary Rating calculation is based on 4 of the school’s themed ratings, including test scores, student/academic progress, college readiness, and equity. This information should only be used as a reference. NewHomesMate is not affiliated with GreatSchools and does not endorse or guarantee this information. Please reach out to schools directly to verify all information and enrollment eligibility. Data provided by GreatSchools.org © 2024
Average Home Price in 76065
Getting Around
Air Quality
Noise Level
83
50Calm100
A Soundscore™ rating is a number between 50 (very loud) and 100 (very quiet) that tells you how loud a location is due to environmental noise.
Taxes & HOA
- Tax Rate:
- 2.88%
- HOA Name:
- Neighborhood Management Inc.
- HOA fee:
- $750/annual
- HOA fee requirement:
- Mandatory
