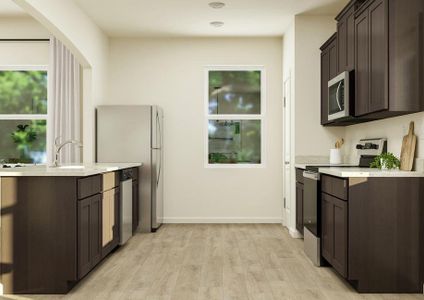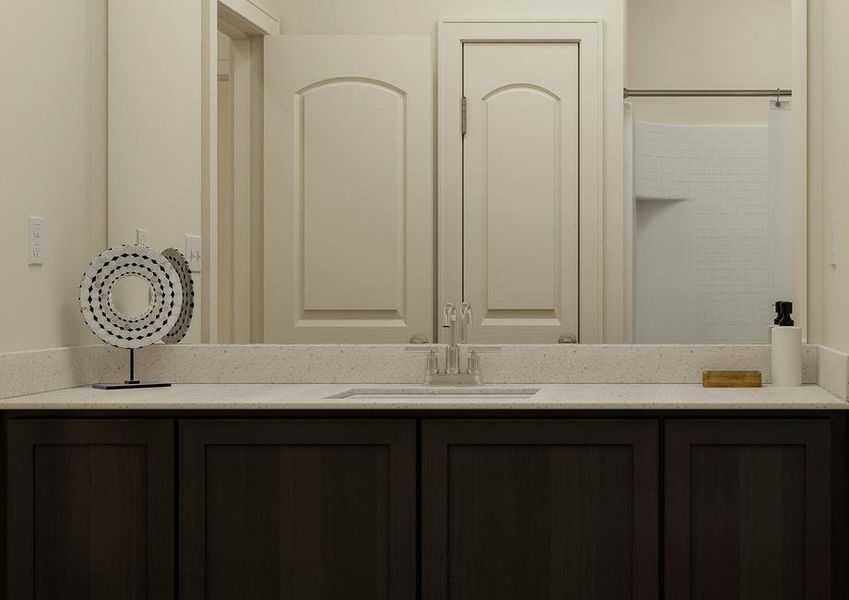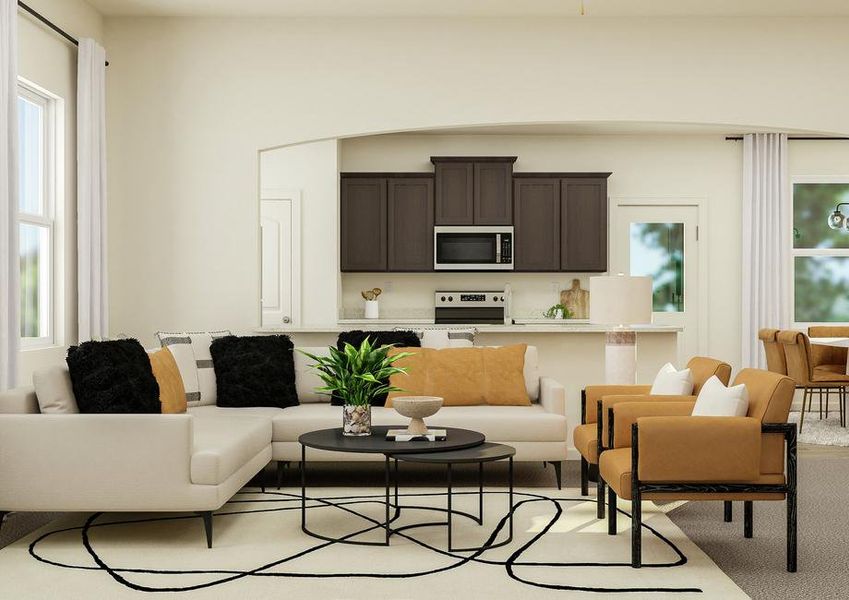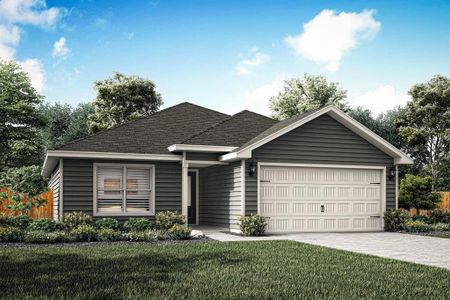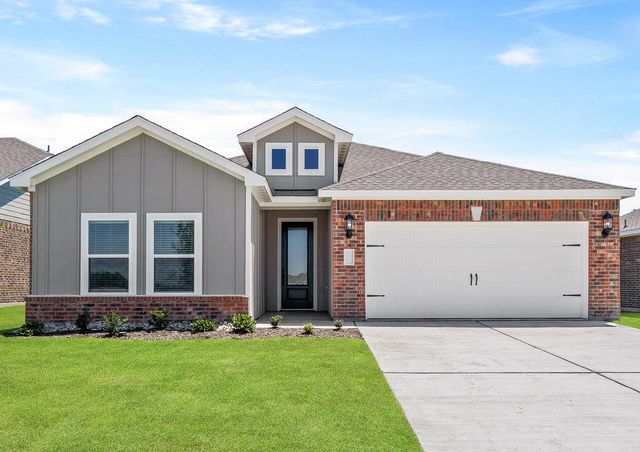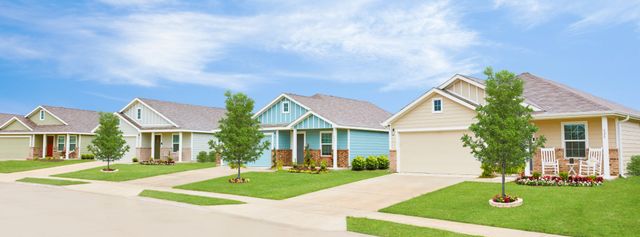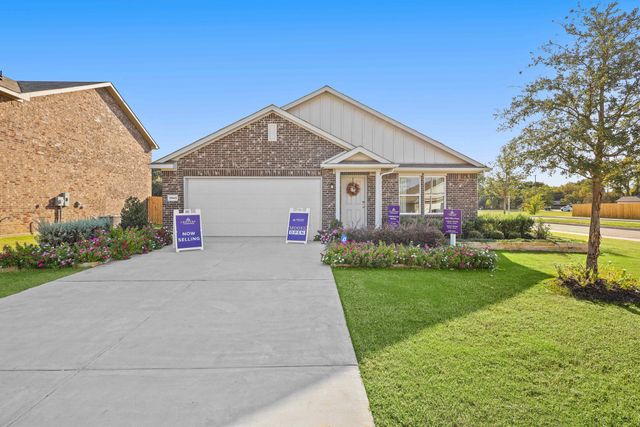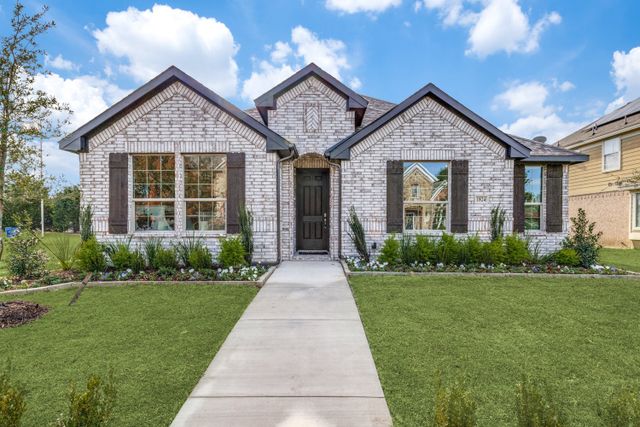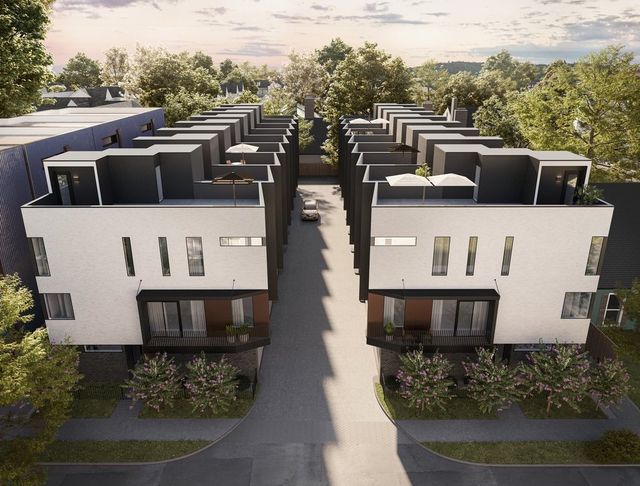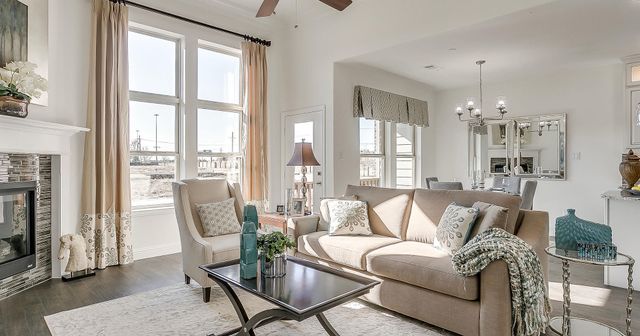Floor Plan
Reduced prices
from $332,900
Reed, 4281 Lava Forest Drive, Dallas, TX 75241
4 bd · 2 ba · 1 story · 1,724 sqft
Reduced prices
from $332,900
Home Highlights
Garage
Attached Garage
Walk-In Closet
Primary Bedroom Downstairs
Utility/Laundry Room
Dining Room
Family Room
Porch
Patio
Primary Bedroom On Main
Kitchen
Yard
Playground
Plan Description
The Reed floor plan is a beautiful, one-story home at College Park. Inside this new construction home, you’ll find four spacious bedrooms, two full bathrooms and a large, open family room. You’ll love the openness of this floor plan creating a perfect environment for hosting your friends, family and new neighbors. Enjoy the chef-ready kitchen that comes equipped with beautiful granite countertops, wood cabinetry and energy-efficient appliances. When you are ready to relax and unwind, the spacious owner’s suite provides the perfect at-home get-away. Floor Plan Features:
- Large family room
- Chef-ready kitchen
- Private master suite
- Convenient one-story layout
- Attached two-car garage
- Fully fenced back yard
- CompleteHome™ package Privacy, Please! The Reed plan showcases a secluded master suite, perfect for those who prefer more privacy. This spacious master suite has peaceful back yard views and plenty of room for your large furniture. Additionally, the master suite has a spa-like master bath that is highlighted by an extended, glass-enclosed shower and a huge walk-in closet. Designed with You in Mind The thoughtfully designed living space ensures you will have enough room for family living. The whole family will love the open-concept layout and abundant storage space. You will love having the kitchen positioned between the family room and dining room, so you never have to miss out on a moment of fun when you are cooking. The adjacent family room features a large window that floods the room with natural light. All Upgrades Included In the Reed plan at College Park, upgrades come completely included. Showcasing LGI Homes’ CompleteHome™ package, this home comes with a full suite of energy-efficient kitchen appliances, sprawling granite countertops, designer wood cabinetry with crown molding detail, luxury vinyl-plank flooring and more. In addition, this home also comes with a fully fenced back yard as well as a professionally landscaped front yard adding to the incredible curb appeal.
Plan Details
*Pricing and availability are subject to change.- Name:
- Reed
- Garage spaces:
- 2
- Property status:
- Floor Plan
- Size:
- 1,724 sqft
- Stories:
- 1
- Beds:
- 4
- Baths:
- 2
- Fence:
- Fenced Yard
Construction Details
- Builder Name:
- LGI Homes
Home Features & Finishes
- Garage/Parking:
- GarageAttached Garage
- Interior Features:
- Walk-In ClosetFoyerPantry
- Laundry facilities:
- Utility/Laundry Room
- Property amenities:
- BackyardPatioYardPorch
- Rooms:
- Primary Bedroom On MainKitchenDining RoomFamily RoomOpen Concept FloorplanPrimary Bedroom Downstairs

Considering this home?
Our expert will guide your tour, in-person or virtual
Need more information?
Text or call (888) 486-2818
College Park Community Details
Community Amenities
- Grill Area
- Playground
- Park Nearby
- BBQ Area
- Picnic Area
- Walking, Jogging, Hike Or Bike Trails
- Gazebo
Neighborhood Details
Dallas, Texas
Dallas County 75241
Schools in Dallas Independent School District
- Grades 09-12Publiclincoln humanities/communications magnet high sch0.7 mi2826 elsie faye heggins street
- Grades PK-PKPublic
good street learning center
0.7 mi3126 elsie faye heggins
GreatSchools’ Summary Rating calculation is based on 4 of the school’s themed ratings, including test scores, student/academic progress, college readiness, and equity. This information should only be used as a reference. NewHomesMate is not affiliated with GreatSchools and does not endorse or guarantee this information. Please reach out to schools directly to verify all information and enrollment eligibility. Data provided by GreatSchools.org © 2024
Average Home Price in 75241
Getting Around
2 nearby routes:
2 bus, 0 rail, 0 other
Air Quality
Noise Level
78
50Active100
A Soundscore™ rating is a number between 50 (very loud) and 100 (very quiet) that tells you how loud a location is due to environmental noise.
Taxes & HOA
- Tax Year:
- 2024
- HOA Name:
- Legacy Southwest Property Management
- HOA fee:
- $420/annual
- HOA fee requirement:
- Mandatory

