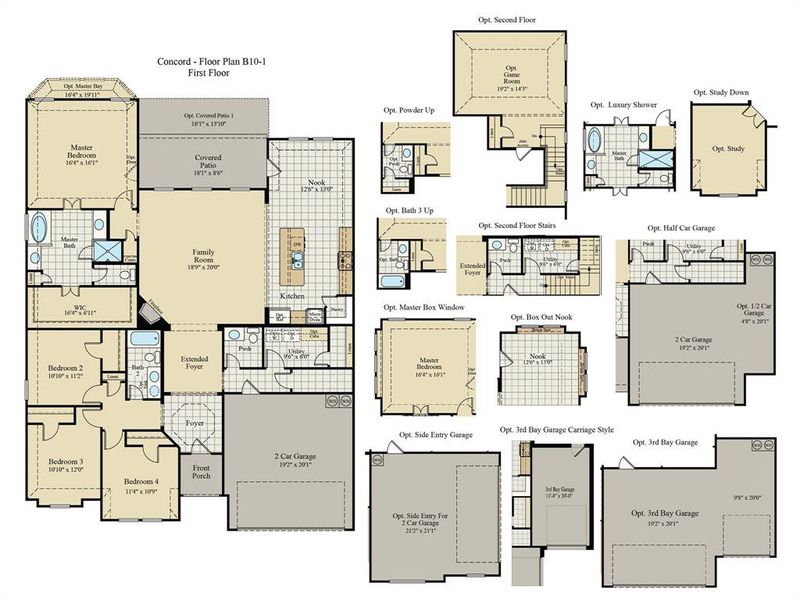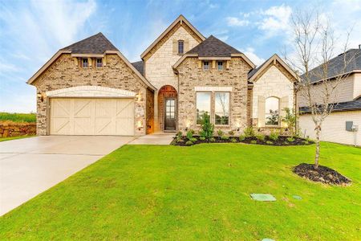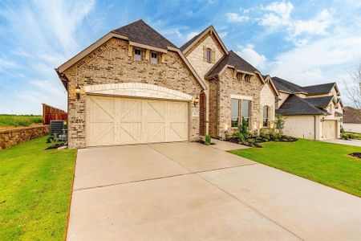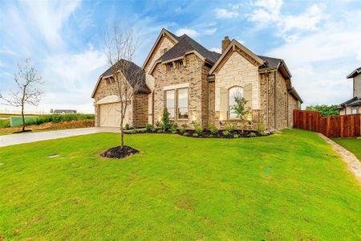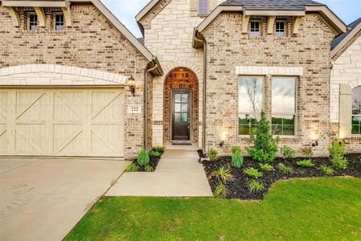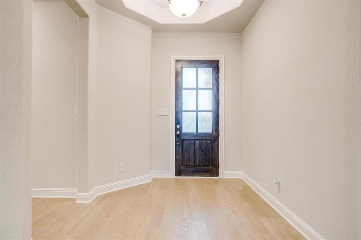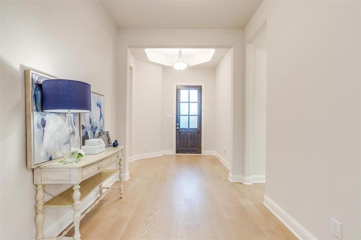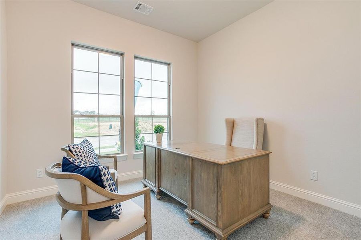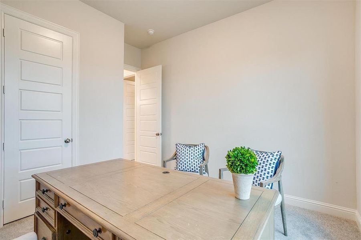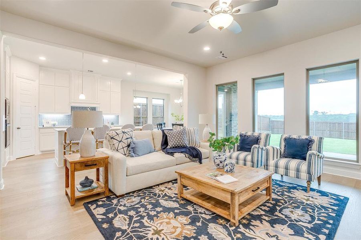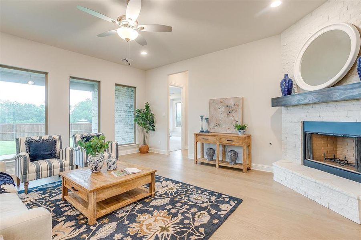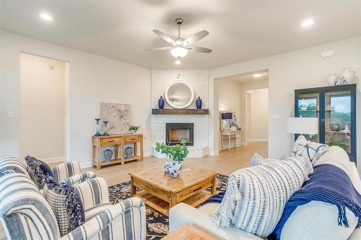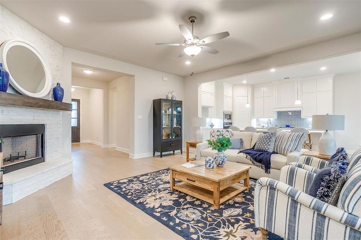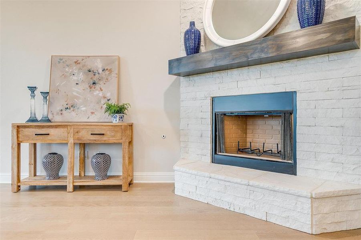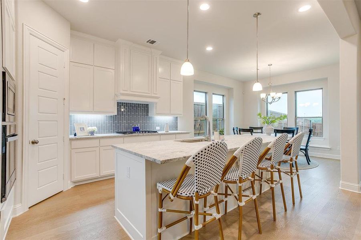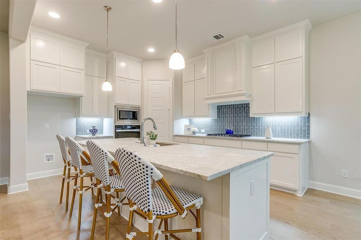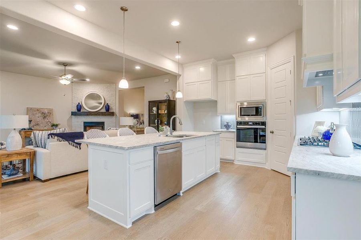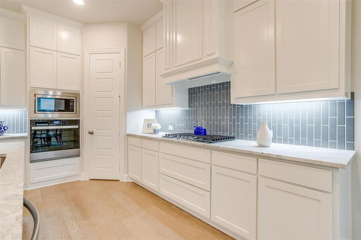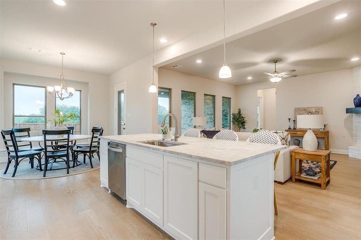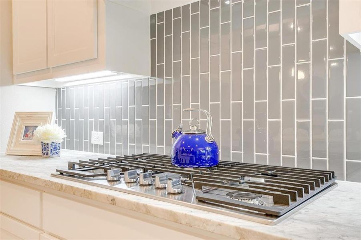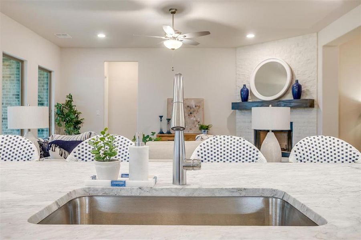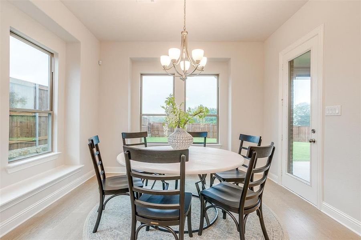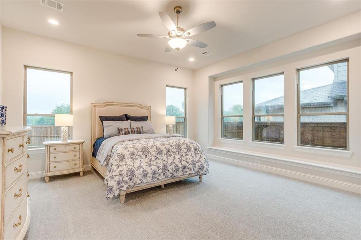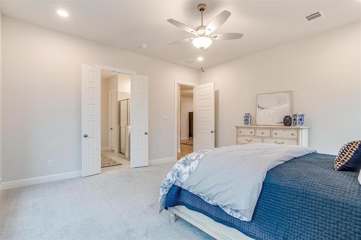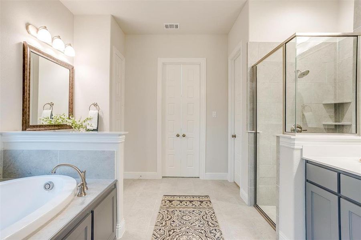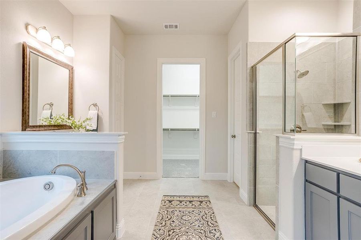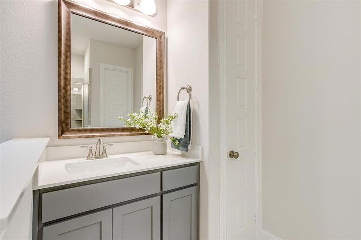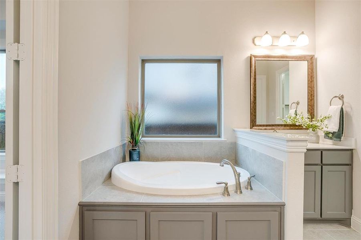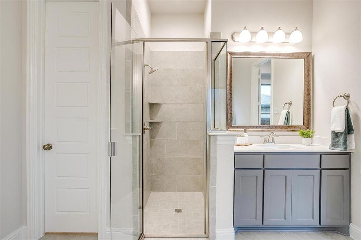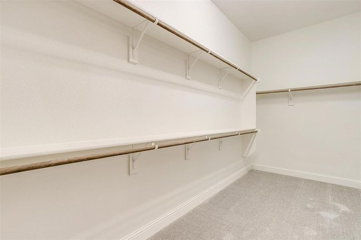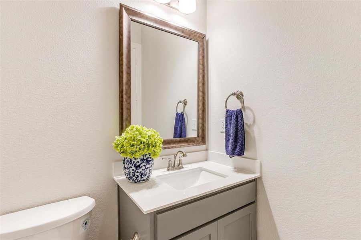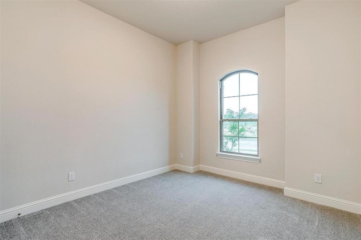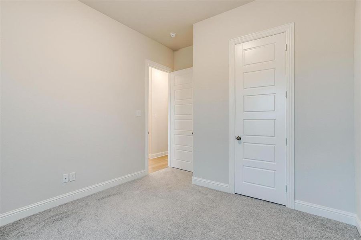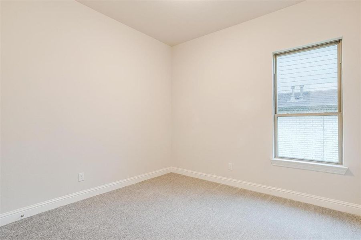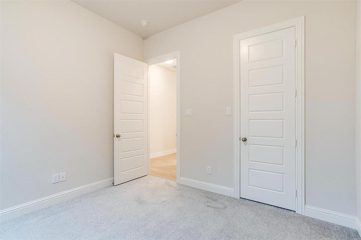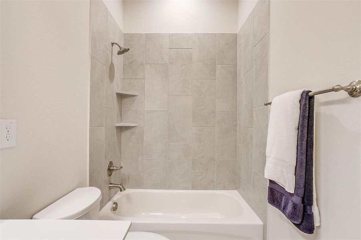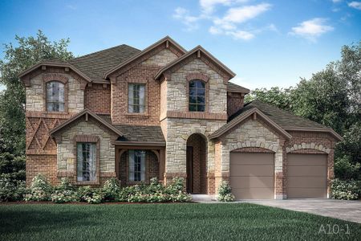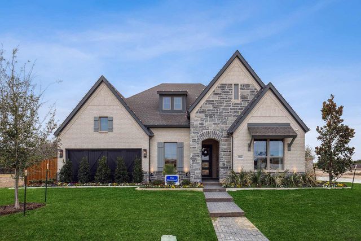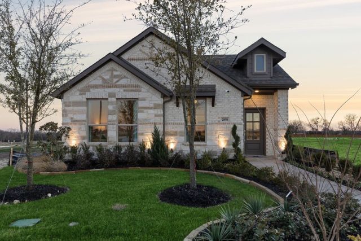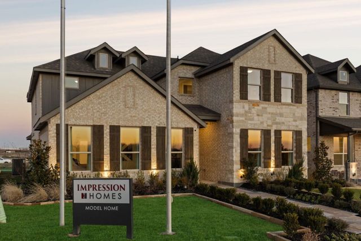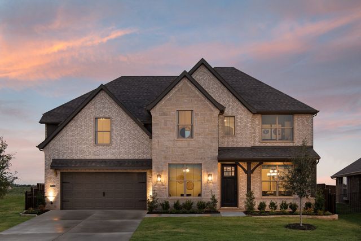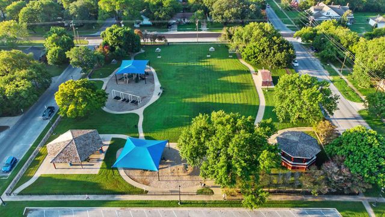Move-in Ready
$489,990
222 Vineyard, Midlothian, TX 76065
Concord - Front Entry Plan
4 bd · 2.5 ba · 1 story · 2,392 sqft
$489,990
Home Highlights
Garage
Attached Garage
Primary Bedroom Downstairs
Dining Room
Primary Bedroom On Main
Dishwasher
Disposal
Fireplace
Living Room
Community Pool
Playground
Home Description
NEW JOHN HOUSTON HOME IN REDDEN FARMS IN MIDLOTHIAN ISD. The exterior has a gorgeous brick & stone combination with a front-facing two car garage. Inside, structural options include 4 bedrooms and 2.5 baths along with a spacious master suite and oversized back patio,great for entertaining. An open concept kitchen-breakfast nook-family room and a large oversized island also allows for easy entertaining. The family room has a 36 inch gas starter fireplace with a stone surround to the ceiling and the kitchen has custom painted cabinets including a Wood Hood, Cabinets to the Ceiling and Trash Rollout. The kitchen also includes a 36 inch gas cooktop. Main living areas have engineered wood floors and the rest of the home has upgraded tile and carpet. READY IN FEBRUARY!
Home Details
*Pricing and availability are subject to change.- Garage spaces:
- 2
- Property status:
- Move-in Ready
- Lot size (acres):
- 0.20
- Size:
- 2,392 sqft
- Stories:
- 1
- Beds:
- 4
- Baths:
- 2.5
Construction Details
- Builder Name:
- John Houston Homes
- Completion Date:
- February, 2024
- Year Built:
- 2023
Home Features & Finishes
- Construction Materials:
- BrickRockStone
- Garage/Parking:
- GarageAttached Garage
- Kitchen:
- DishwasherDisposalElectric CooktopElectric Oven
- Lighting:
- Decorative/Designer LightingDecorative Lighting
- Property amenities:
- Fireplace
- Rooms:
- Primary Bedroom On MainDining RoomLiving RoomPrimary Bedroom Downstairs

Considering this home?
Our expert will guide your tour, in-person or virtual
Need more information?
Text or call (888) 486-2818
Utility Information
- Utilities:
- City Water System
Redden Farms Phase 1 Community Details
Community Amenities
- Dog Park
- Playground
- Community Pool
- Amenity Center
- Basketball Court
- Walking, Jogging, Hike Or Bike Trails
- Master Planned
Neighborhood Details
Midlothian, Texas
Ellis County 76065
Schools in Midlothian Independent School District
GreatSchools’ Summary Rating calculation is based on 4 of the school’s themed ratings, including test scores, student/academic progress, college readiness, and equity. This information should only be used as a reference. NewHomesMate is not affiliated with GreatSchools and does not endorse or guarantee this information. Please reach out to schools directly to verify all information and enrollment eligibility. Data provided by GreatSchools.org © 2024
Average Home Price in 76065
Getting Around
Air Quality
Noise Level
89
50Calm100
A Soundscore™ rating is a number between 50 (very loud) and 100 (very quiet) that tells you how loud a location is due to environmental noise.
Taxes & HOA
- Tax Rate:
- 2.4%
- HOA Name:
- Redden Farms HOA
- HOA fee:
- $750/annual
- HOA fee requirement:
- Mandatory
Estimated Monthly Payment
Recently Added Communities in this Area
Nearby Communities in Midlothian
New Homes in Nearby Cities
More New Homes in Midlothian, TX
Listed by Alan Simonton, alan@knobandkeyrealty.com
Knob & Key Realty Partners LLC, MLS 20486229
Knob & Key Realty Partners LLC, MLS 20486229
You may not reproduce or redistribute this data, it is for viewing purposes only. This data is deemed reliable, but is not guaranteed accurate by the MLS or NTREIS. This data was last updated on: 06/09/2023
Read MoreLast checked Nov 22, 4:00 am
