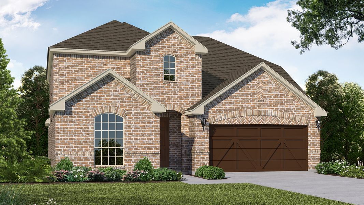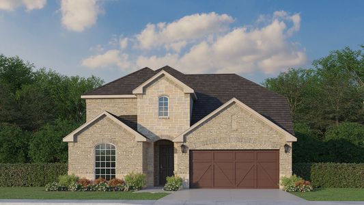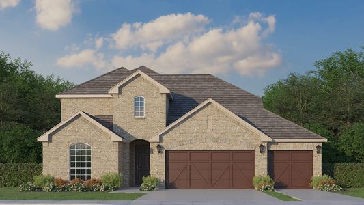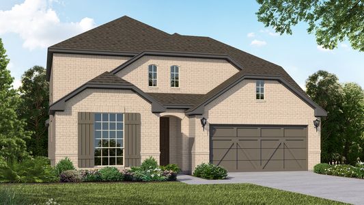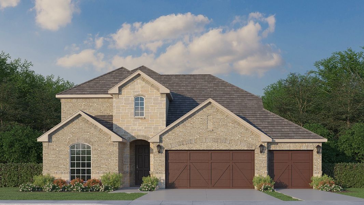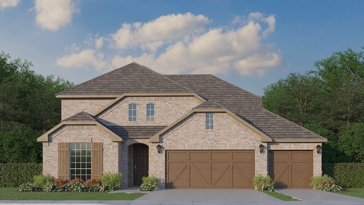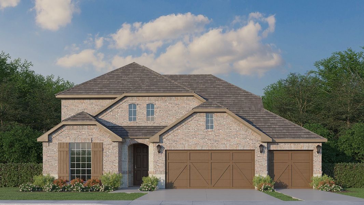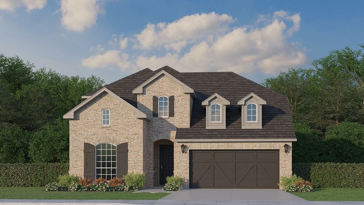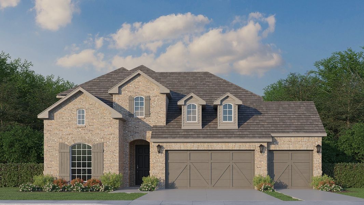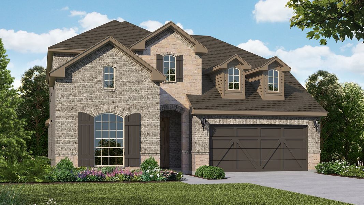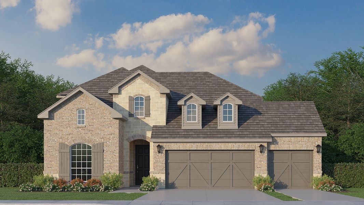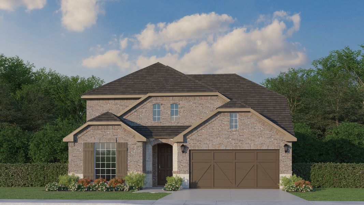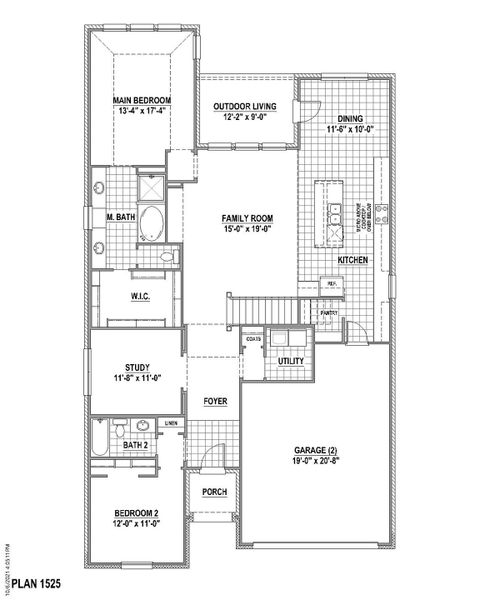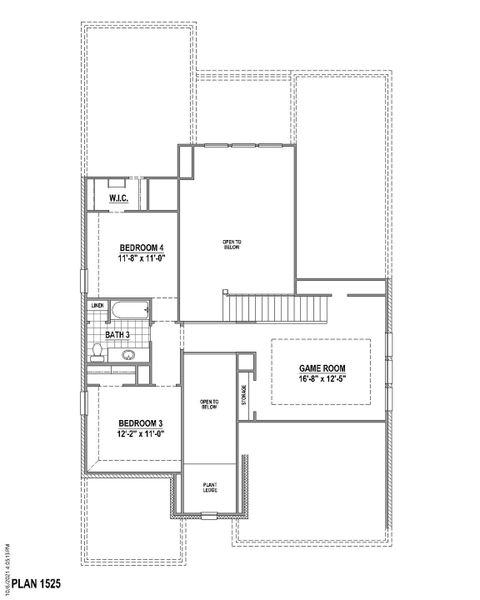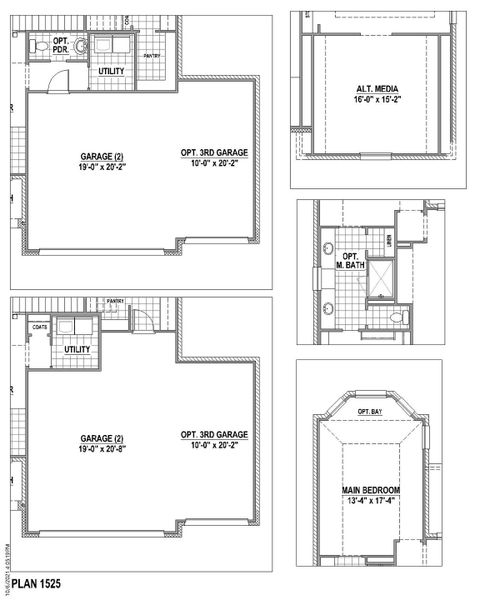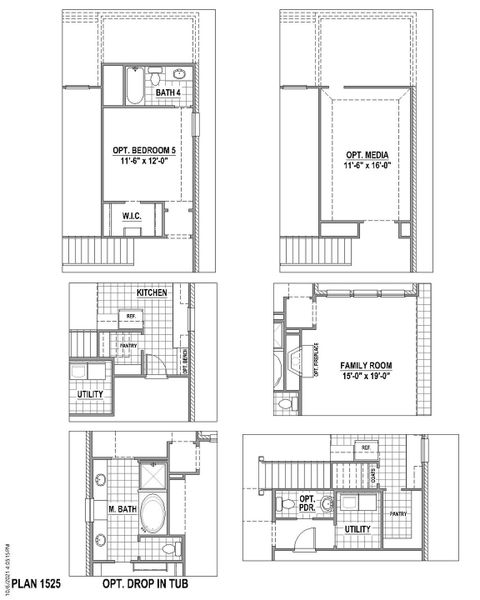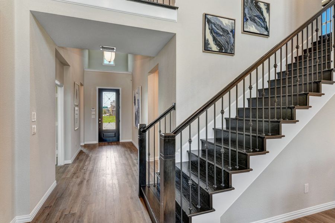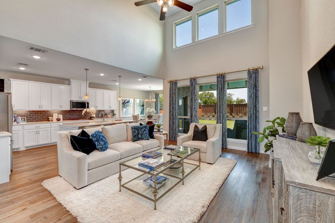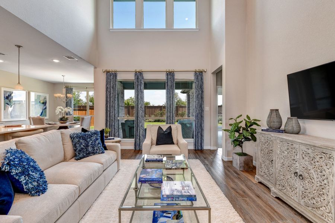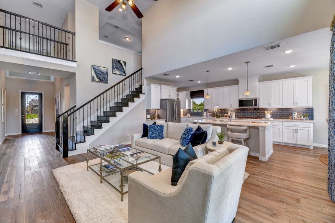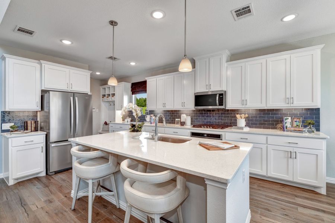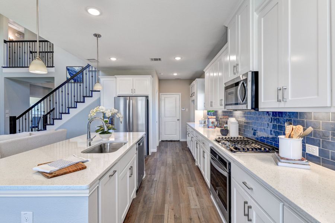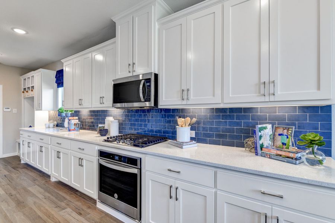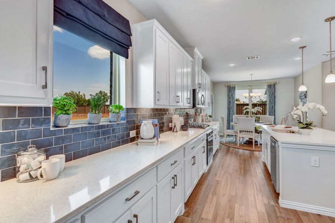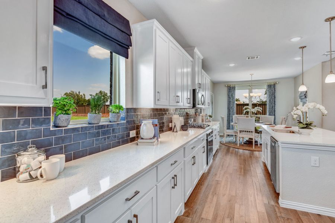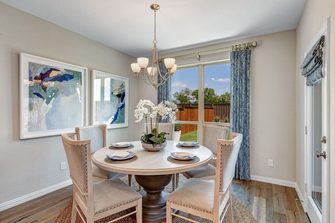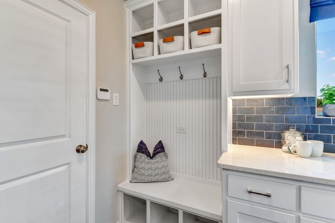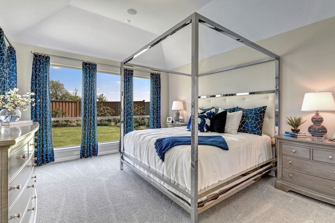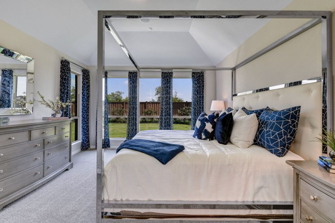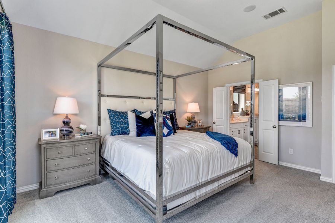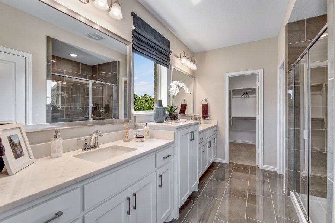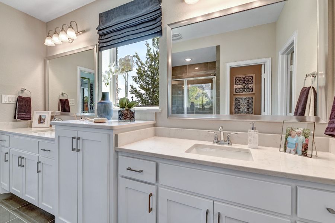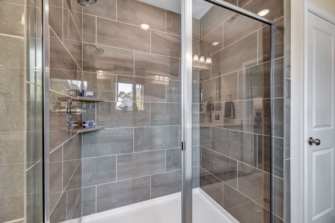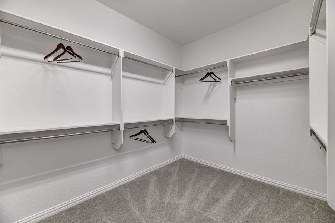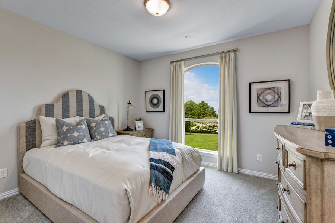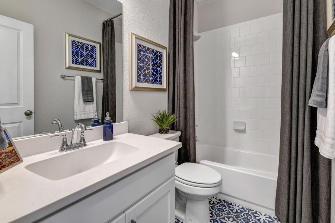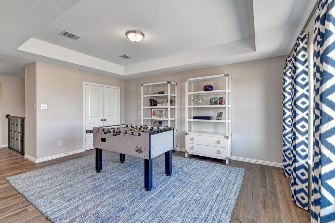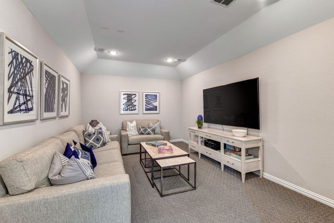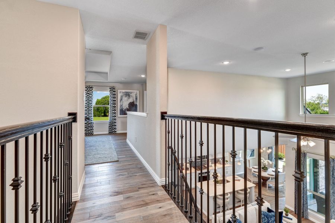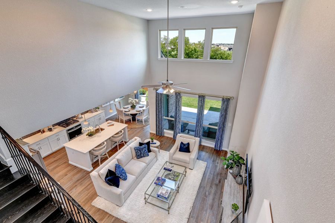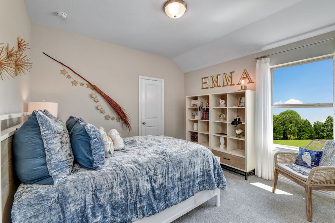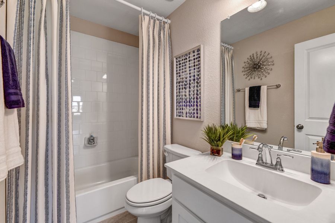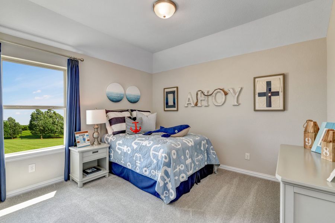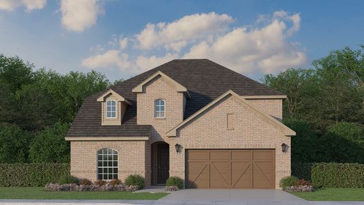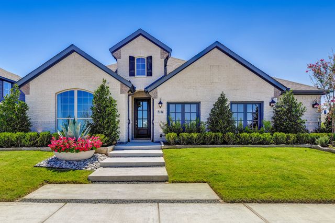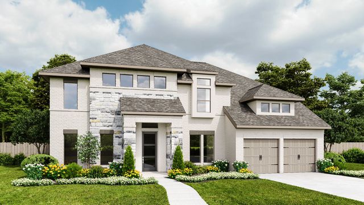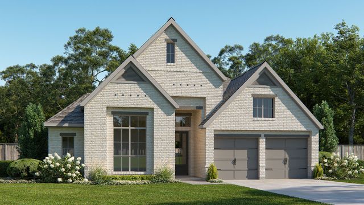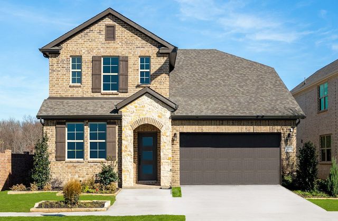Floor Plan
from $609,990
Plan 1525, 3201 Autumn Sage Drive, Celina, TX 75009
4 bd · 3 ba · 2 stories · 2,725 sqft
from $609,990
Home Highlights
Garage
Attached Garage
Walk-In Closet
Primary Bedroom Downstairs
Utility/Laundry Room
Dining Room
Family Room
Porch
Office/Study
Game Room
Community Pool
Playground
Plan Description
You will love this amazing 2-story floorplan with 4 bedrooms, 3 full baths, a study, a game room and a 2-car garage! The front entry boasts 2-story ceilings and leads you to a secondary bedroom, a full bath and the study. With double stacked windows bringing in tons of natural light, the living room is truly the heart of the home. The award-winning kitchen is an entertainer’s dream with extensive cabinets, an island with seating and a huge walk-in pantry under the stairs. In the back of the home you will find the main bedroom suite featuring a long bathroom vanity and a large walk-in closet. On the second floor you will find a bright game room with a catwalk leading to 2 secondary bedrooms and a full bathroom. This plan also offers several options, which allows you to create a home that’s uniquely yours.
Plan Details
*Pricing and availability are subject to change.- Name:
- Plan 1525
- Garage spaces:
- 2
- Property status:
- Floor Plan
- Size:
- 2,725 sqft
- Stories:
- 2
- Beds:
- 4
- Baths:
- 3
Construction Details
- Builder Name:
- American Legend Homes
Home Features & Finishes
- Garage/Parking:
- GarageAttached Garage
- Interior Features:
- Walk-In Closet
- Laundry facilities:
- Utility/Laundry Room
- Property amenities:
- Covered Outdoor LivingPorch
- Rooms:
- Game RoomOffice/StudyDining RoomFamily RoomPrimary Bedroom Downstairs

Considering this home?
Our expert will guide your tour, in-person or virtual
Need more information?
Text or call (888) 486-2818
North Sky 65s Community Details
Community Amenities
- Dog Park
- Playground
- Community Pool
- Park Nearby
- Amenity Center
- Sport Facility
- Walking, Jogging, Hike Or Bike Trails
- Resort-Style Pool
- Master Planned
Neighborhood Details
Celina, Texas
Collin County 75009
Schools in Celina Independent School District
GreatSchools’ Summary Rating calculation is based on 4 of the school’s themed ratings, including test scores, student/academic progress, college readiness, and equity. This information should only be used as a reference. NewHomesMate is not affiliated with GreatSchools and does not endorse or guarantee this information. Please reach out to schools directly to verify all information and enrollment eligibility. Data provided by GreatSchools.org © 2024
Average Home Price in 75009
Getting Around
Air Quality
Taxes & HOA
- HOA Name:
- Vision Community Management
- HOA fee:
- $1,100/annual
- HOA fee requirement:
- Mandatory
