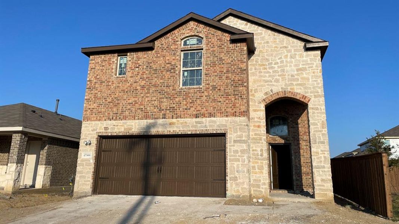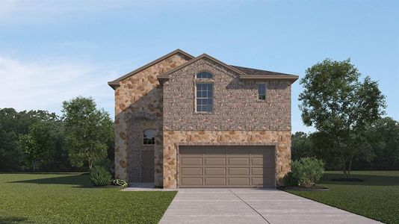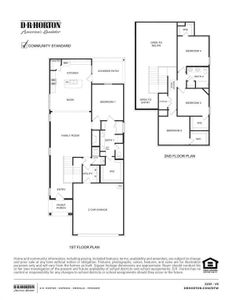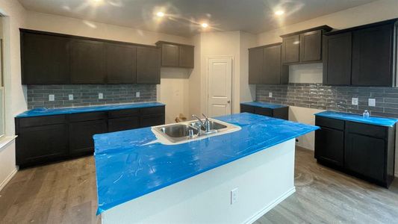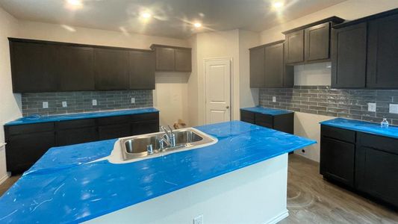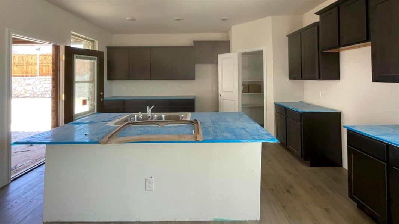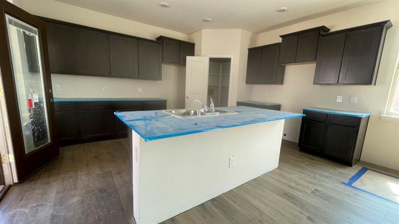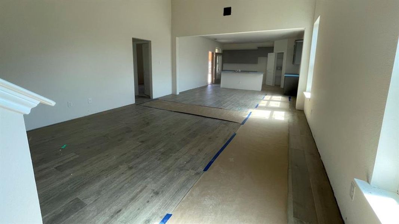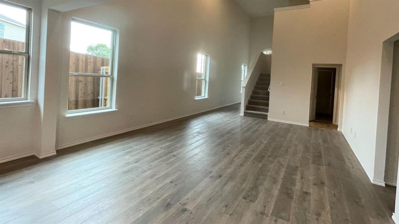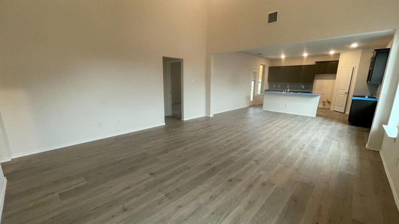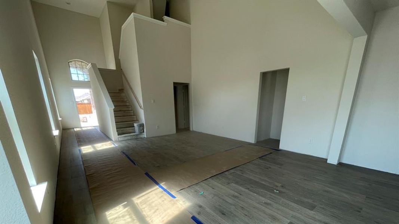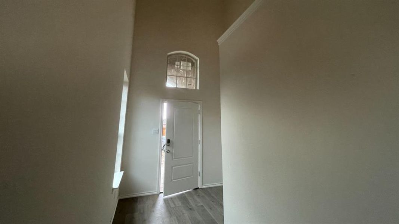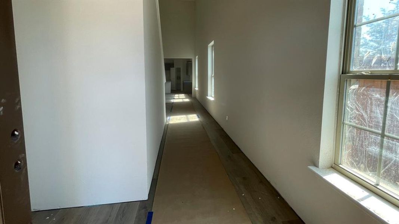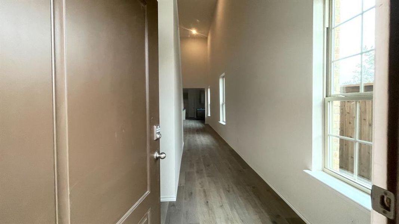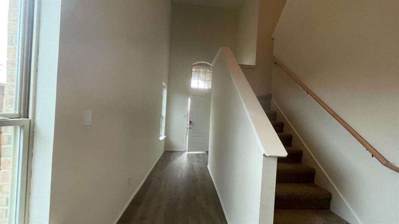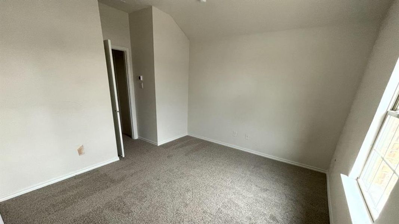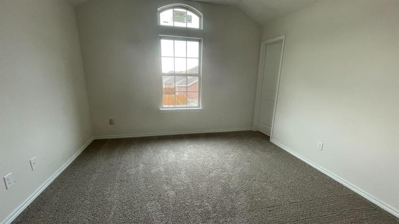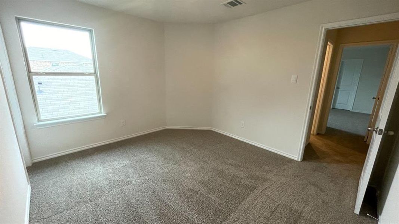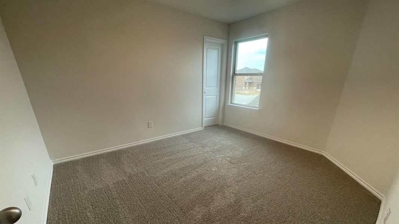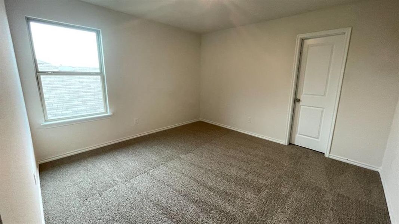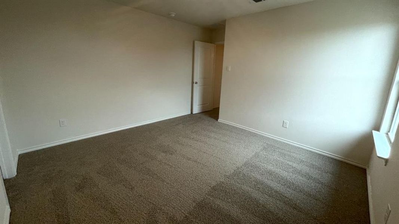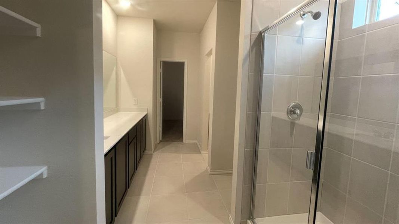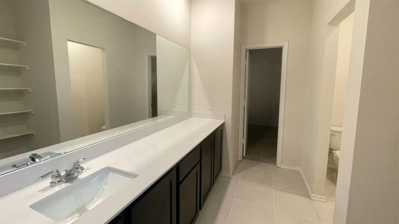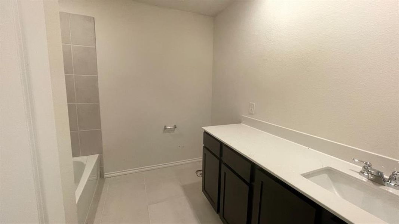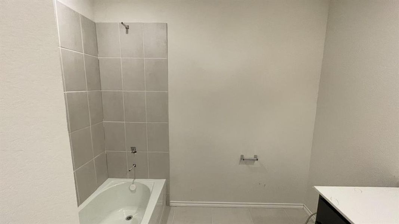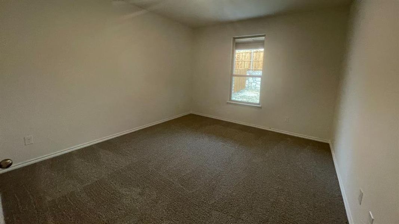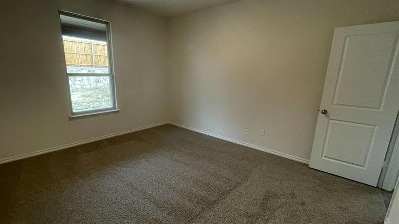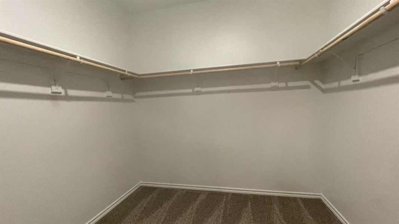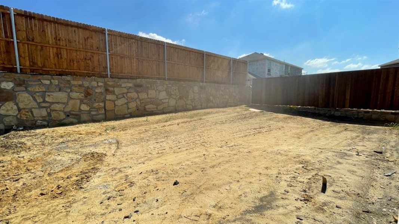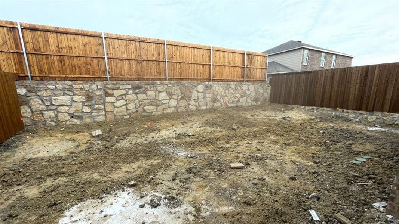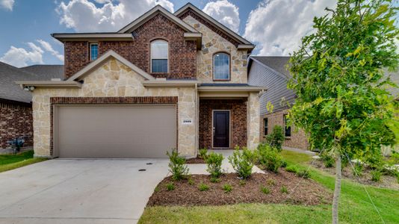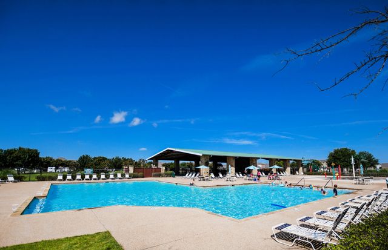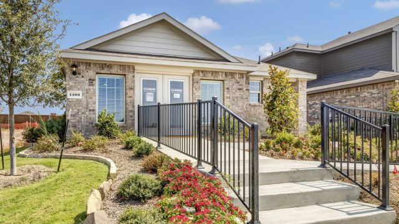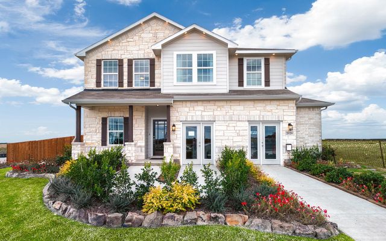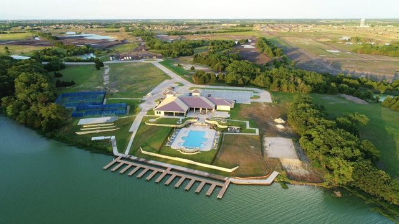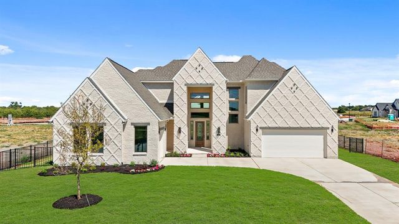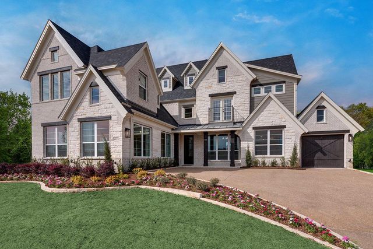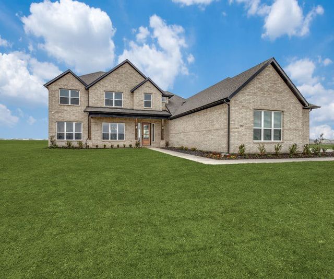Pending/Under Contract
$375,990
17300 Lake Ray Hubbard Drive, Forney, TX 75126
2233 Lakehurst Plan
4 bd · 2.5 ba · 2 stories · 2,233 sqft
$375,990
Home Highlights
Garage
Attached Garage
Dining Room
Carpet Flooring
Central Air
Dishwasher
Microwave Oven
Tile Flooring
Composition Roofing
Disposal
Living Room
Kitchen
Energy Efficient
Ceiling-High
Loft
Home Description
New! Gorgeous two story floor plan! Four bedrooms, two full baths, guest powder baths. Home includes, island kitchen, Quartz counters throughout, LED lighting, full sprinkler system, professionally engineered post tension foundation, and much more! Dive on into Travis Ranch Marina, the area’s most desired new home destination! This neighborhood has a small-town feel and charm that is perfect for a family to live and grow. Close to dining and shopping in both Rockwall and Forney, Travis Ranch Marina offers easy access to Lake Ray Hubbard and all the fun activities that come with it. Make a day trip over to the East side of the Metroplex and see us today!
Home Details
*Pricing and availability are subject to change.- Garage spaces:
- 2
- Property status:
- Pending/Under Contract
- Lot size (acres):
- 0.11
- Size:
- 2,233 sqft
- Stories:
- 2
- Beds:
- 4
- Baths:
- 2.5
- Fence:
- Wood Fence
Construction Details
- Builder Name:
- D.R. Horton
- Year Built:
- 2023
- Roof:
- Composition Roofing
Home Features & Finishes
- Construction Materials:
- Brick
- Cooling:
- Central Air
- Flooring:
- Ceramic FlooringLaminate FlooringCarpet FlooringTile Flooring
- Foundation Details:
- Slab
- Garage/Parking:
- GarageAttached Garage
- Home amenities:
- Green Construction
- Interior Features:
- Ceiling-HighPantryLoft
- Kitchen:
- DishwasherMicrowave OvenDisposalKitchen Range
- Lighting:
- LightingDecorative/Designer LightingDecorative Lighting
- Property amenities:
- Smart Home System
- Rooms:
- KitchenDining RoomLiving Room
- Security system:
- Smoke DetectorCarbon Monoxide Detector

Considering this home?
Our expert will guide your tour, in-person or virtual
Need more information?
Text or call (888) 486-2818
Utility Information
- Heating:
- Electric Heating, Central Heating, Central Heat
- Utilities:
- HVAC, City Water System, High Speed Internet Access, Cable TV
Travis Ranch Marina Community Details
Community Amenities
- Dining Nearby
- Energy Efficient
- Playground
- Community Pool
- Park Nearby
- Splash Pad
- Greenbelt View
- Walking, Jogging, Hike Or Bike Trails
- Pavilion
- Master Planned
- Shopping Nearby
Neighborhood Details
Forney, Texas
Kaufman County 75126
Schools in Forney Independent School District
- Grades PK-PKPublic
forney learning academy
1.3 mi309 s bois d arc st
GreatSchools’ Summary Rating calculation is based on 4 of the school’s themed ratings, including test scores, student/academic progress, college readiness, and equity. This information should only be used as a reference. NewHomesMate is not affiliated with GreatSchools and does not endorse or guarantee this information. Please reach out to schools directly to verify all information and enrollment eligibility. Data provided by GreatSchools.org © 2024
Average Home Price in 75126
Getting Around
Air Quality
Noise Level
98
50Calm100
A Soundscore™ rating is a number between 50 (very loud) and 100 (very quiet) that tells you how loud a location is due to environmental noise.
Taxes & HOA
- Tax Rate:
- 2.66%
- HOA Name:
- Essex
- HOA fee:
- $360/annual
- HOA fee requirement:
- Mandatory
Estimated Monthly Payment
Recently Added Communities in this Area
Nearby Communities in Forney
New Homes in Nearby Cities
More New Homes in Forney, TX
Listed by Bryan Reasor, bryan@reasorteam.com
Jeanette Anderson Real Estate, MLS 20489254
Jeanette Anderson Real Estate, MLS 20489254
You may not reproduce or redistribute this data, it is for viewing purposes only. This data is deemed reliable, but is not guaranteed accurate by the MLS or NTREIS. This data was last updated on: 06/09/2023
Read MoreLast checked Nov 21, 10:00 pm
