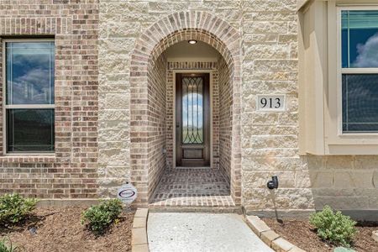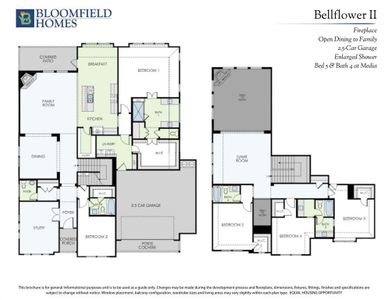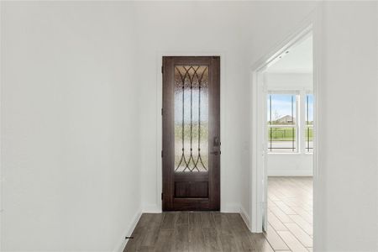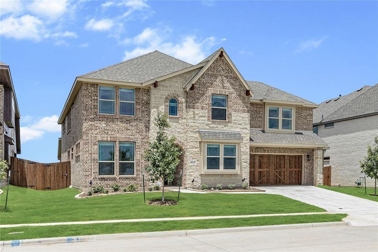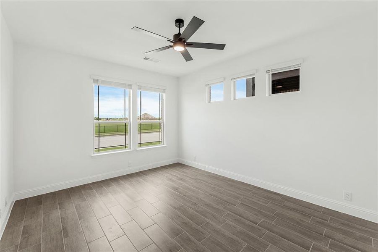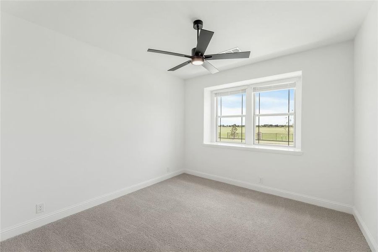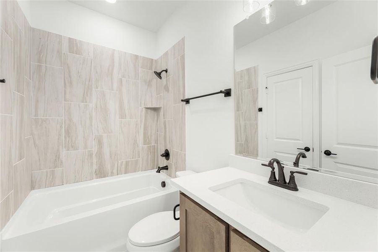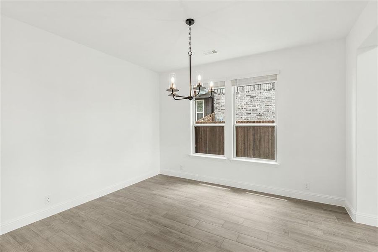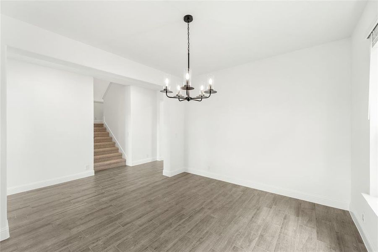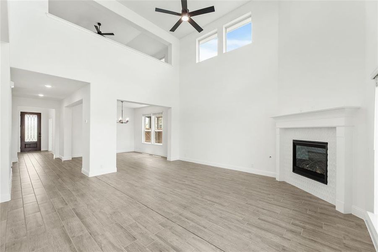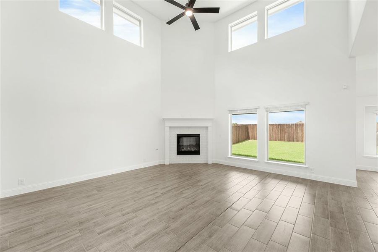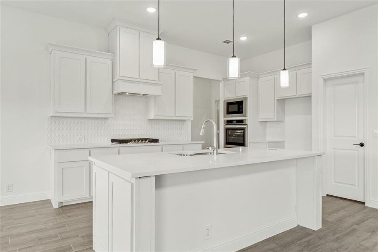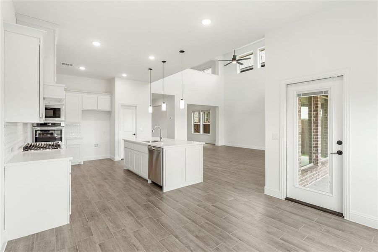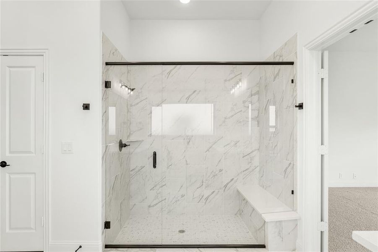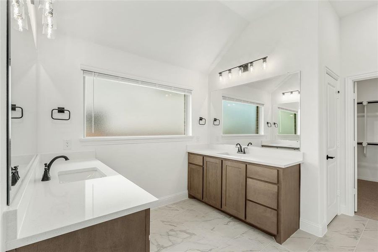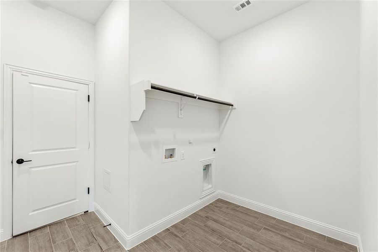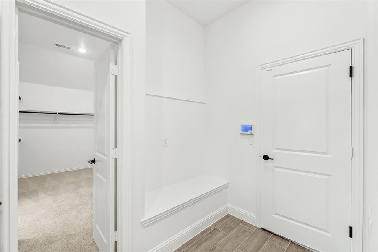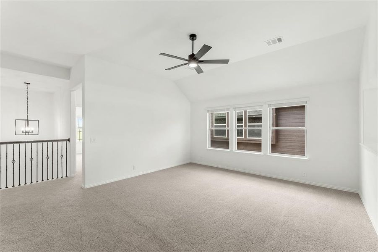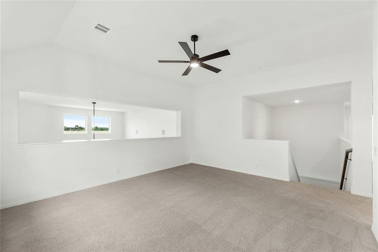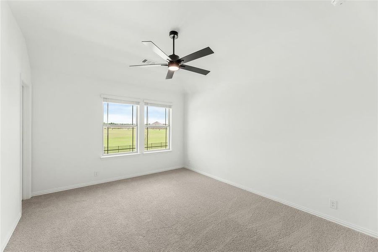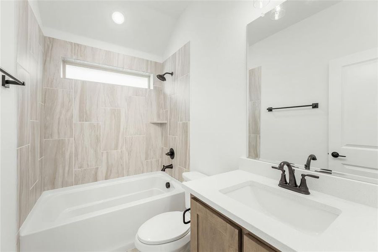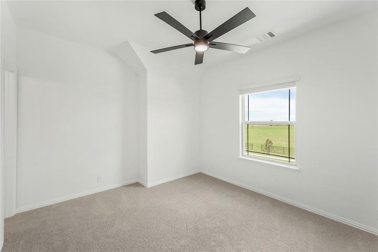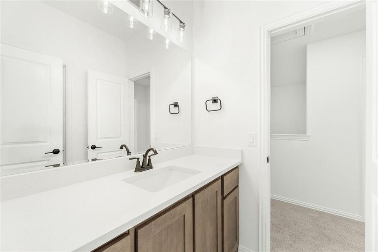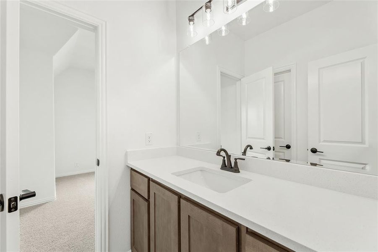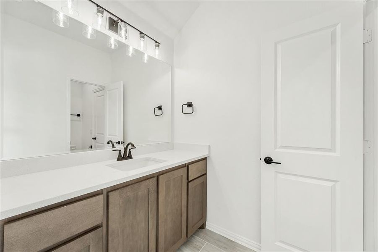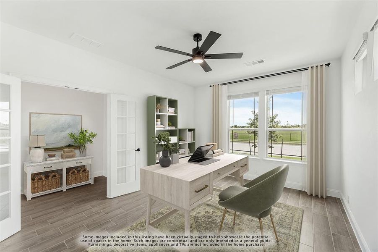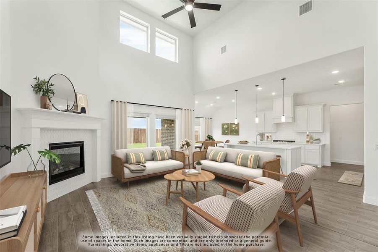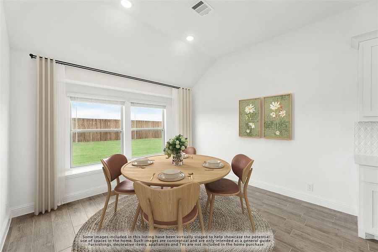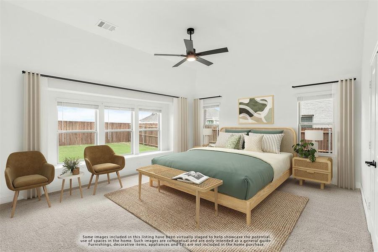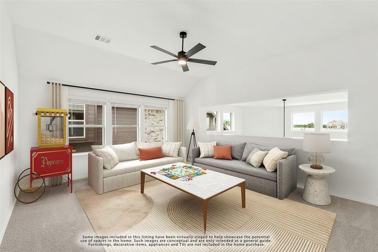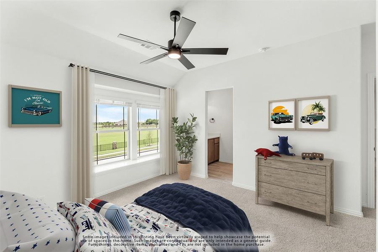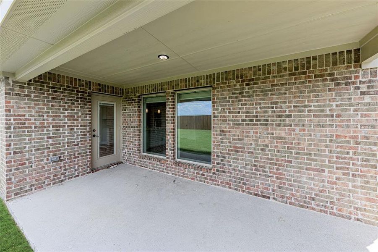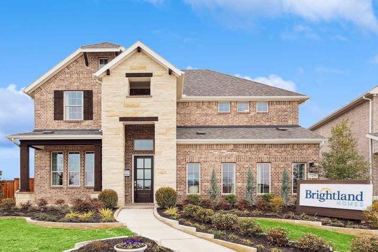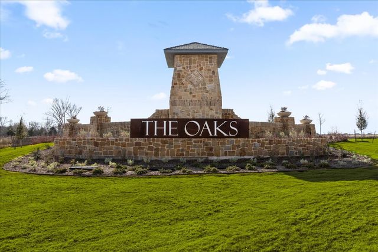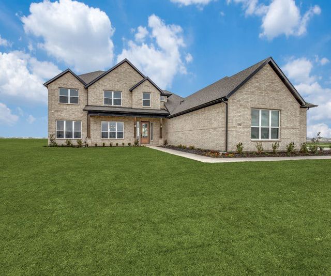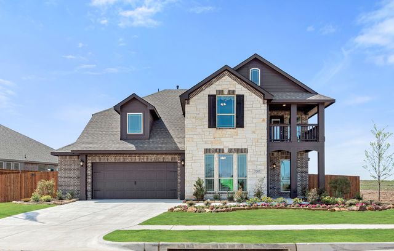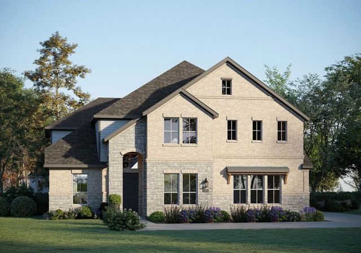Move-in Ready
$594,990
913 Cannes Drive, Red Oak, TX 75154
Bellflower II Plan
5 bd · 4.5 ba · 2 stories · 3,774 sqft
$594,990
Home Highlights
Garage
Attached Garage
Walk-In Closet
Utility/Laundry Room
Dining Room
Family Room
Porch
Patio
Carpet Flooring
Central Air
Dishwasher
Microwave Oven
Tile Flooring
Composition Roofing
Disposal
Home Description
NEW! NEVER LIVED IN. Ready to Close! This beauty feels like home the minute you pull up as a timeless Stone & white brick elevation and an 8' tall front door welcome you. Family Room ceiling reaches over 17' tall leading your eyes all the way to the 2nd-story windows, and a DECO tile fireplace-to-mantel adds extra charm. In the Gourmet Kitchen you’ll find a California island w pendant lights, a huge walk-in pantry, and gas built-in appliances including double ovens & 5-burner range. Quartz surfaces in kitchen & all baths. Wood Tile floors in common areas. Giant Primary w separate vanities and a Las Vegas Shower at the bath, plus a huge WIC you must see to believe! Study, Powder Room, Guest Suite, and Formal Dining all on the first floor. As you go upstairs, the incredible floor plan takes shape. Game Room, 2 bdrms sharing a Jack & Jill, and a 3rd bdrm suite. Space for everyone- whether private or entertaining- this home will leave you breathless! Won't last long, come tour today.
Home Details
*Pricing and availability are subject to change.- Garage spaces:
- 2
- Property status:
- Move-in Ready
- Lot size (acres):
- 0.18
- Size:
- 3,774 sqft
- Stories:
- 2
- Beds:
- 5
- Baths:
- 4.5
- Fence:
- Wood Fence
Construction Details
- Builder Name:
- Bloomfield Homes
- Completion Date:
- January, 2024
- Year Built:
- 2023
- Roof:
- Composition Roofing
Home Features & Finishes
- Appliances:
- Exhaust Fan VentedSprinkler System
- Construction Materials:
- BrickRockStone
- Cooling:
- Ceiling Fan(s)Central Air
- Flooring:
- Carpet FlooringTile Flooring
- Foundation Details:
- Slab
- Garage/Parking:
- Door OpenerGarageCovered Garage/ParkingFront Entry Garage/ParkingAttached Garage
- Interior Features:
- Ceiling-VaultedWalk-In ClosetPantryDouble Vanity
- Kitchen:
- DishwasherMicrowave OvenOvenDisposalGas CooktopKitchen IslandGas OvenKitchen RangeDouble OvenElectric Oven
- Laundry facilities:
- DryerWasherUtility/Laundry Room
- Lighting:
- Exterior LightingDecorative/Designer LightingDecorative Lighting
- Property amenities:
- Gas Log FireplaceBackyardPatioFireplaceYardSmart Home SystemPorch
- Rooms:
- KitchenDining RoomFamily RoomLiving RoomOpen Concept Floorplan
- Security system:
- Smoke DetectorBurglar Alarm SystemCarbon Monoxide Detector

Considering this home?
Our expert will guide your tour, in-person or virtual
Need more information?
Text or call (888) 486-2818
Utility Information
- Heating:
- Zoned Heating, Water Heater, Central Heating, Gas Heating, Central Heat
- Utilities:
- City Water System, High Speed Internet Access, Cable TV, Curbs
The Oaks Community Details
Community Amenities
- Dog Park
- Playground
- Club House
- Community Pool
- Park Nearby
- Amenity Center
- Community Pond
- Greenbelt View
- Open Greenspace
- Walking, Jogging, Hike Or Bike Trails
- Future Pool
Neighborhood Details
Red Oak, Texas
Ellis County 75154
Schools in Red Oak Independent School District
GreatSchools’ Summary Rating calculation is based on 4 of the school’s themed ratings, including test scores, student/academic progress, college readiness, and equity. This information should only be used as a reference. NewHomesMate is not affiliated with GreatSchools and does not endorse or guarantee this information. Please reach out to schools directly to verify all information and enrollment eligibility. Data provided by GreatSchools.org © 2024
Average Home Price in 75154
Getting Around
Air Quality
Taxes & HOA
- HOA Name:
- Vision Communities Management
- HOA fee:
- $950/annual
- HOA fee requirement:
- Mandatory
Estimated Monthly Payment
Recently Added Communities in this Area
Nearby Communities in Red Oak
New Homes in Nearby Cities
More New Homes in Red Oak, TX
Listed by Marsha Ashlock, marsha@visionsrealty.com
Visions Realty & Investments, MLS 20490139
Visions Realty & Investments, MLS 20490139
You may not reproduce or redistribute this data, it is for viewing purposes only. This data is deemed reliable, but is not guaranteed accurate by the MLS or NTREIS. This data was last updated on: 06/09/2023
Read MoreLast checked Nov 21, 10:00 pm


