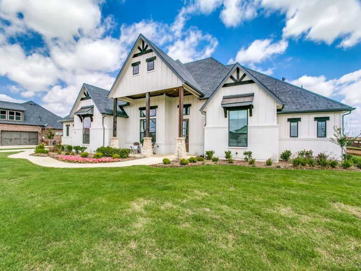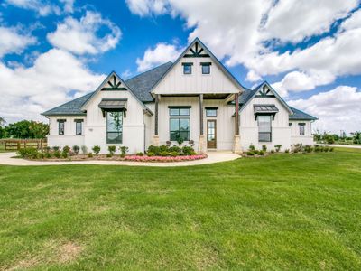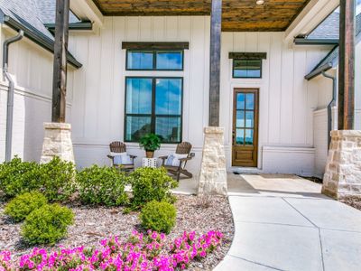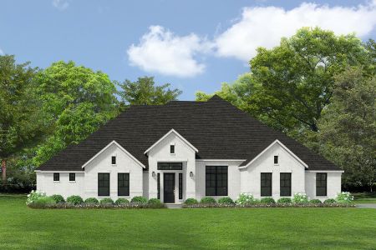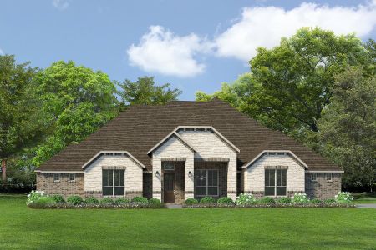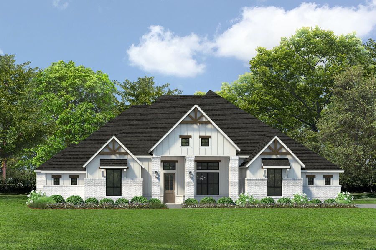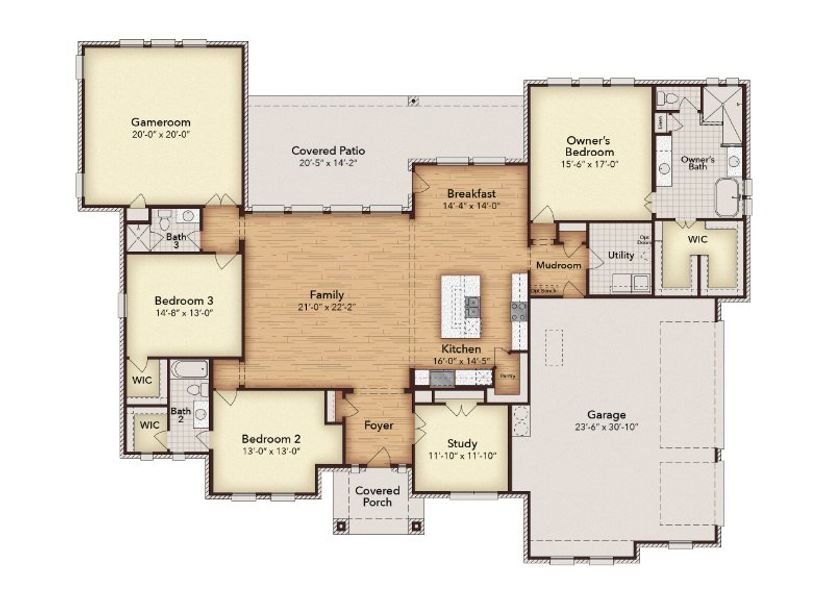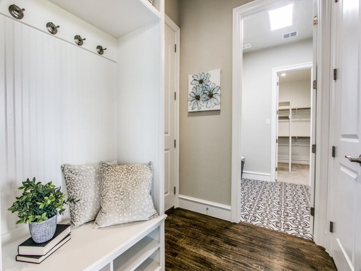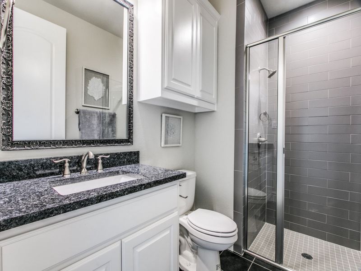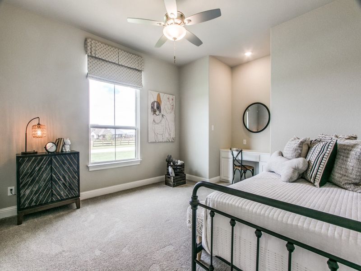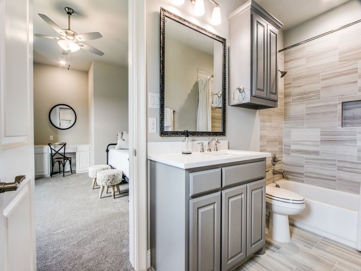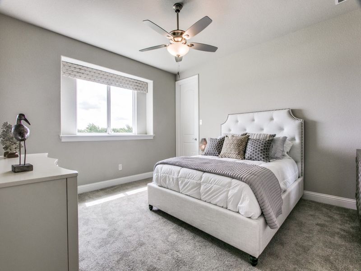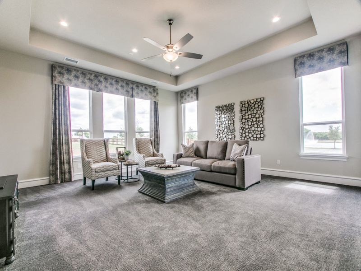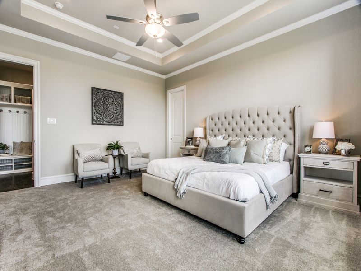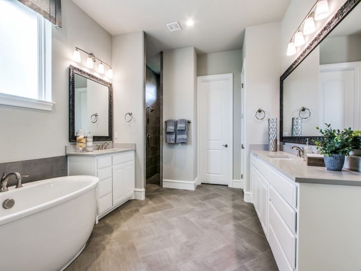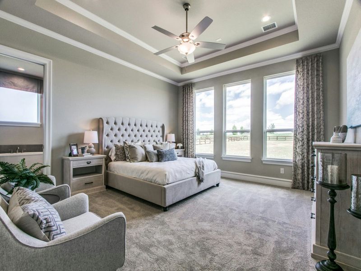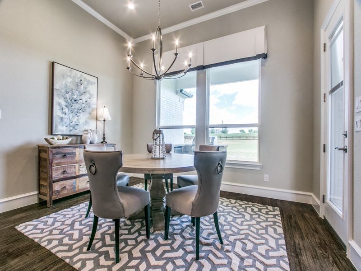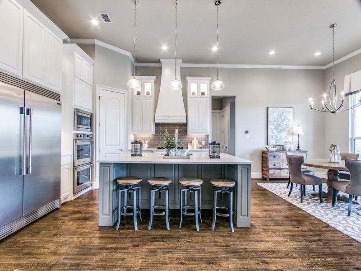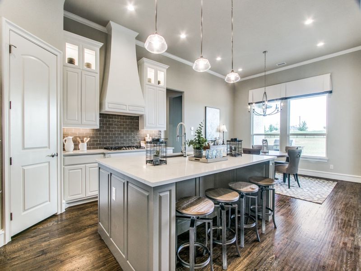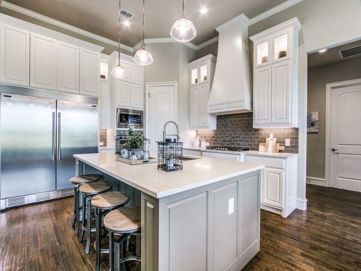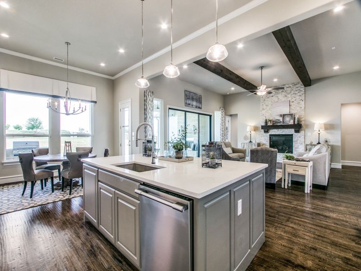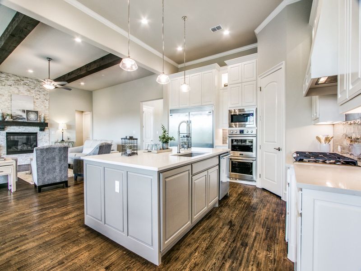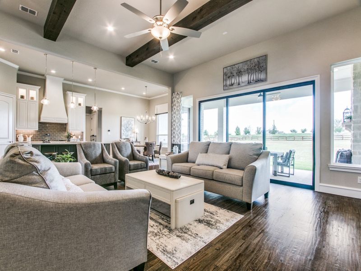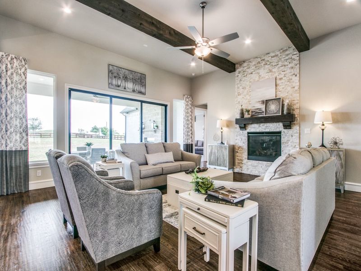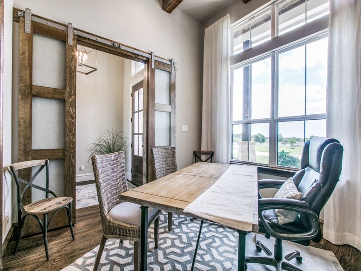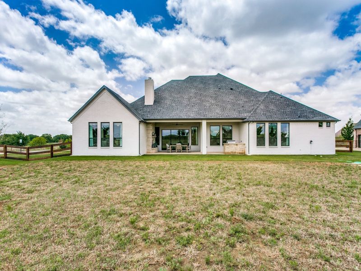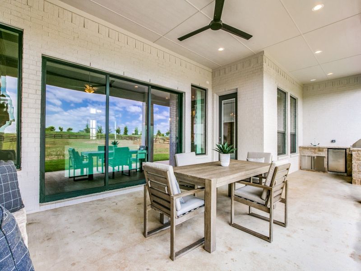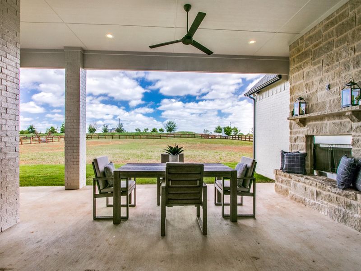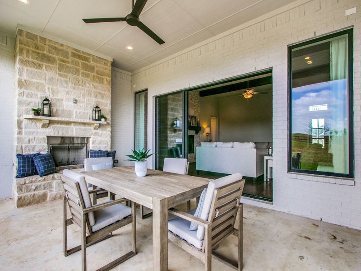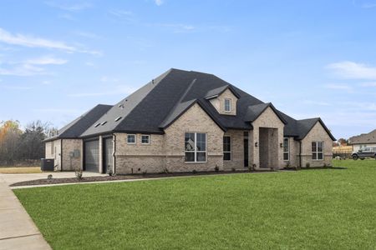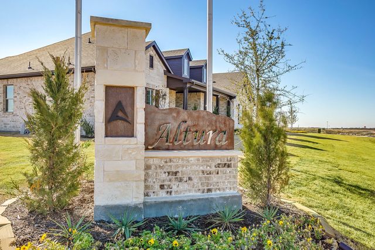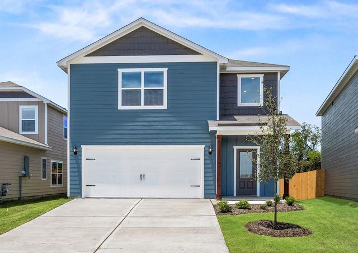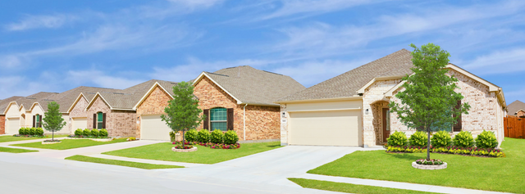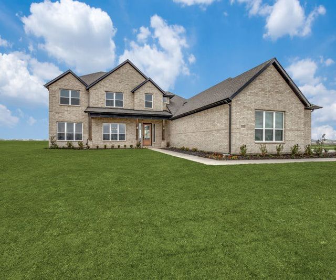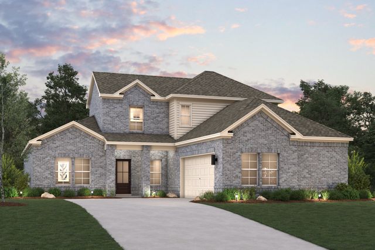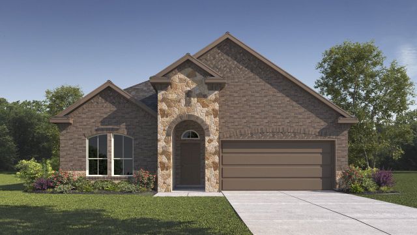Floor Plan
from $599,000
Brooks, 6704 Bassett Lane, Forney, TX 75126
3 bd · 3 ba · 1 story · 3,147 sqft
from $599,000
Home Highlights
Garage
Attached Garage
Walk-In Closet
Primary Bedroom Downstairs
Utility/Laundry Room
Dining Room
Family Room
Porch
Patio
Primary Bedroom On Main
Office/Study
Game Room
Mudroom
Playground
Plan Description
Welcome home to the Brooks, deluxe touches for the modern family. The Brook's expansive covered entry and impressive foyer with tray ceiling flow into the family room, with a view of the sought-after covered outdoor living beyond. The kitchen overlooks the bright breakfast nook and family room, which features soaring 12' ceilings and an option for wood beams. An oversized center island highlights the kitchen with a breakfast bar, gourmet appliances, plenty of cabinet space, and a sizable walk-in pantry. The elegant owner's bedroom is complete with a palatial walk-in closet, and luxurious master bath with dual vanities, large soaking tub, luxe glass-enclosed shower, linen storage, and private water closet. Secondary bedrooms feature walk-in closets, one with a shared full hall bath, one with a private full bath. Potential for an in-law suite. Additional highlights include a private study with 12' ceilings, versatile media room off the family room, mudroom, laundry room with extra refrigerator space, and additional storage throughout.
Plan Details
*Pricing and availability are subject to change.- Name:
- Brooks
- Garage spaces:
- 3
- Property status:
- Floor Plan
- Size:
- 3,147 sqft
- Stories:
- 1
- Beds:
- 3
- Baths:
- 3
Construction Details
- Builder Name:
- Kindred Homes
Home Features & Finishes
- Garage/Parking:
- GarageAttached Garage
- Interior Features:
- Walk-In ClosetStorage
- Laundry facilities:
- Utility/Laundry Room
- Property amenities:
- Outdoor LivingPatioPorch
- Rooms:
- Primary Bedroom On MainGame RoomOffice/StudyMudroomDining RoomFamily RoomOpen Concept FloorplanPrimary Bedroom Downstairs

Considering this home?
Our expert will guide your tour, in-person or virtual
Need more information?
Text or call (888) 486-2818
Berkshire Estates Community Details
Community Amenities
- Dining Nearby
- Playground
- Lake Access
- Park Nearby
- 1+ Acre Lots
- Walking, Jogging, Hike Or Bike Trails
- Shopping Nearby
Neighborhood Details
Forney, Texas
Kaufman County 75126
Schools in Forney Independent School District
GreatSchools’ Summary Rating calculation is based on 4 of the school’s themed ratings, including test scores, student/academic progress, college readiness, and equity. This information should only be used as a reference. NewHomesMate is not affiliated with GreatSchools and does not endorse or guarantee this information. Please reach out to schools directly to verify all information and enrollment eligibility. Data provided by GreatSchools.org © 2024
Average Home Price in 75126
Getting Around
Air Quality
Taxes & HOA
- Tax Year:
- 2024
- Tax Rate:
- 2.1%
- HOA Name:
- Gulf Professionals
- HOA fee:
- $525/annual
- HOA fee requirement:
- Mandatory
