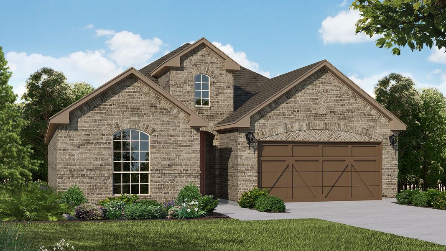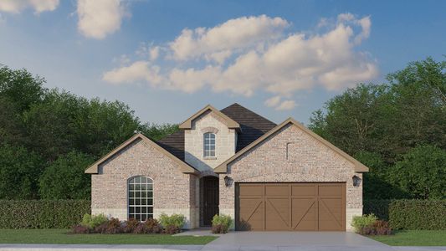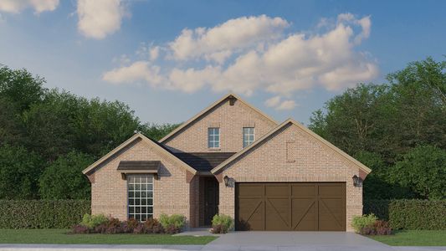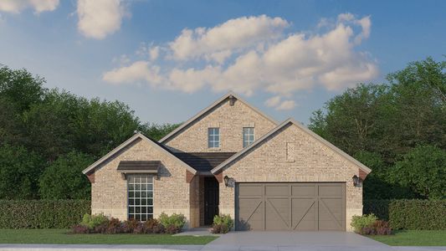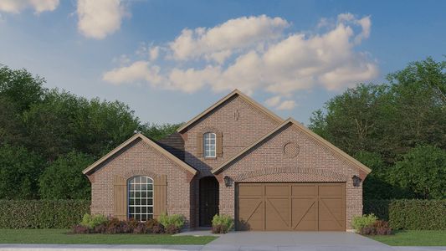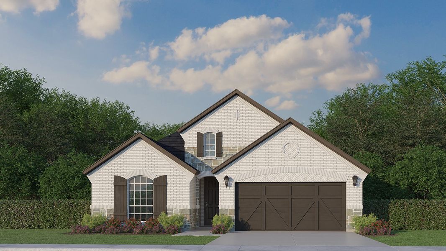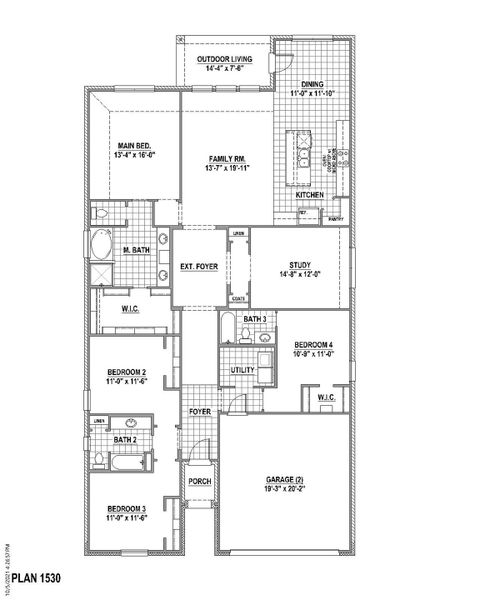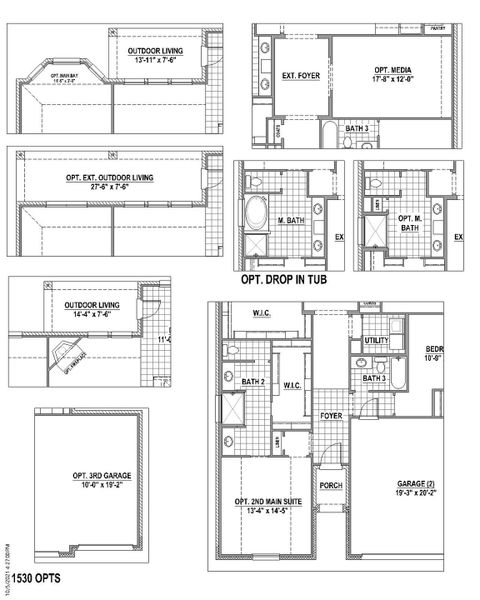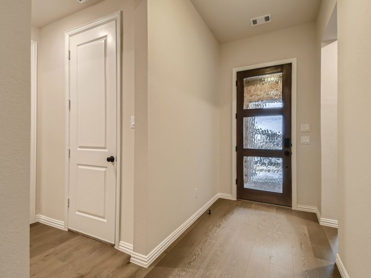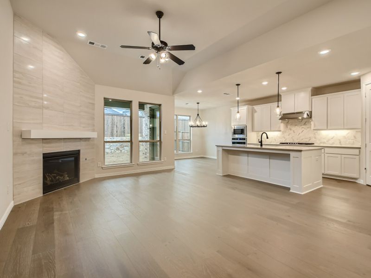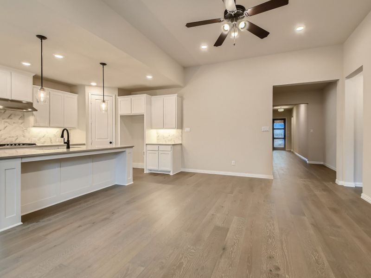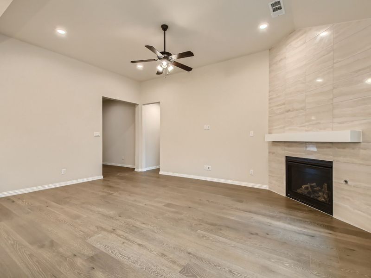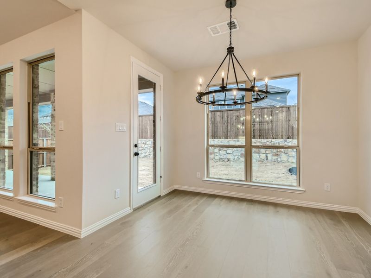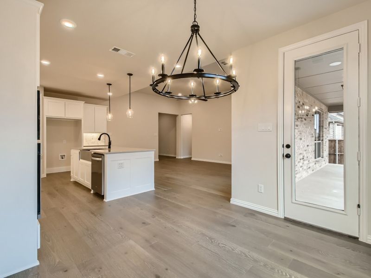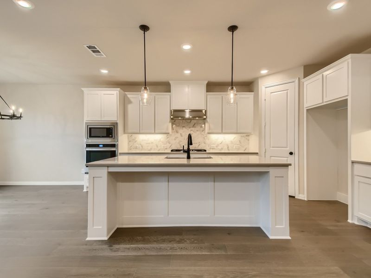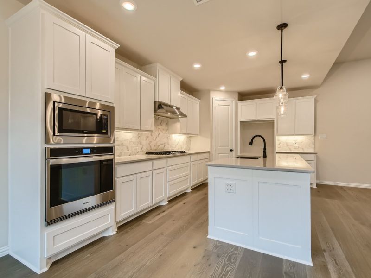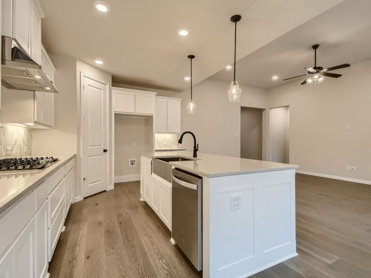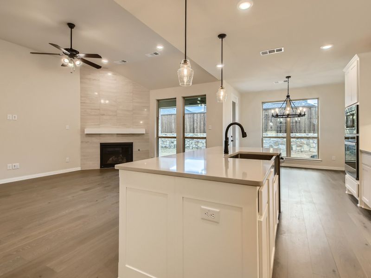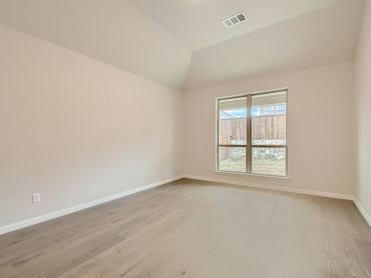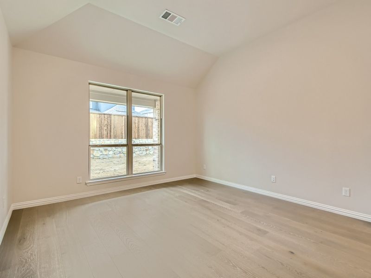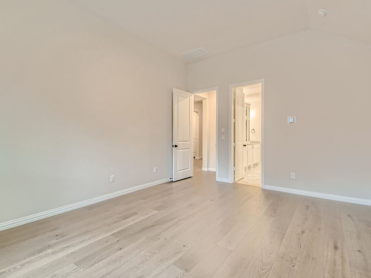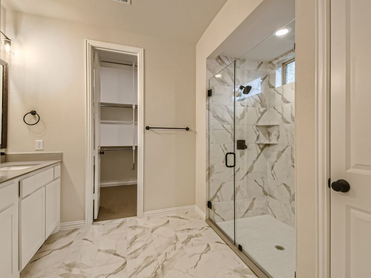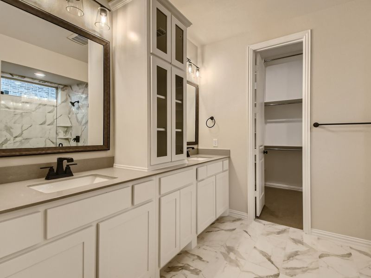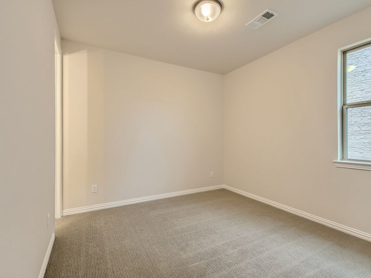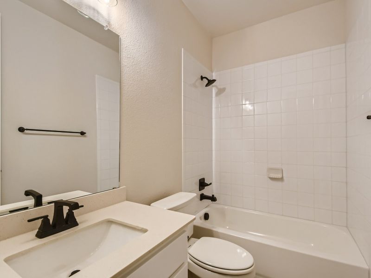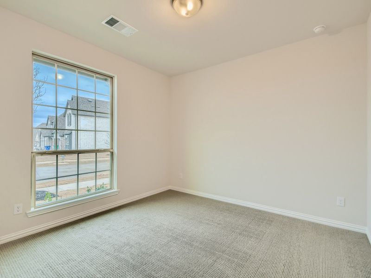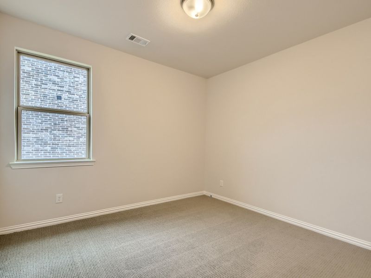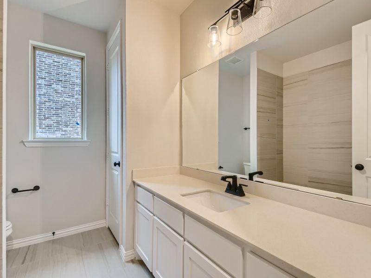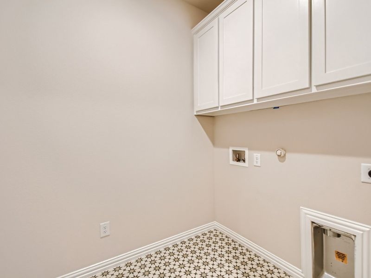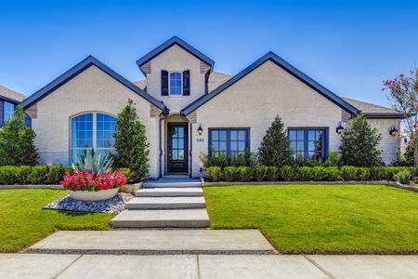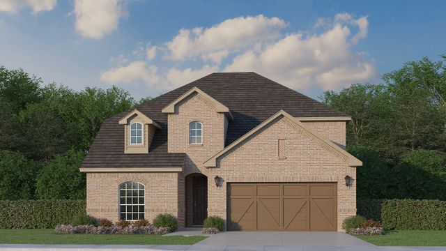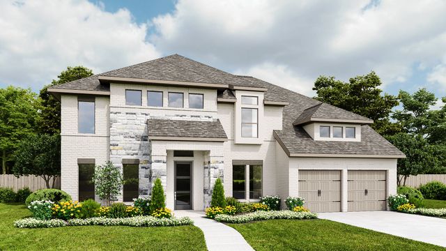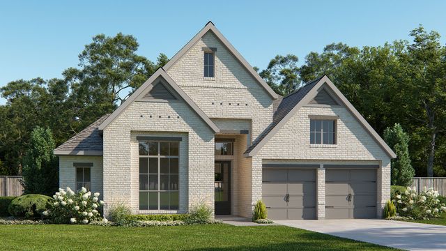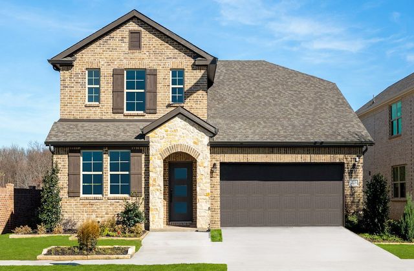Floor Plan
from $514,990
Plan 1530, 3201 Autumn Sage Drive, Celina, TX 75009
4 bd · 3 ba · 1 story · 2,386 sqft
from $514,990
Home Highlights
Garage
Attached Garage
Walk-In Closet
Primary Bedroom Downstairs
Utility/Laundry Room
Dining Room
Family Room
Porch
Patio
Primary Bedroom On Main
Community Pool
Playground
Plan Description
With enough room for the entire family, this 1-story plan offers 4 bedrooms, 3 bathrooms and a study! Upon entering the extended foyer, you are greeted by two secondary bedrooms with a shared full-size bathroom. Across the hall lies another secondary bedroom complete with a walk-in closet and full-size bathroom, perfect for an in-law suite or teen's room. Next, you will find the study, perfect for a home office or exercise room. The chef's kitchen overlooks the family and dining areas and offers a large island, ample counter space and a corner pantry. With a private entrance at the back of the home, the main bedroom retreat boasts an en-suite bathroom with dual sinks, garden tub and access to a huge walk-in closet. Ask your Sales Associate about the many options available to tailor this home to fit your unique needs.
Plan Details
*Pricing and availability are subject to change.- Name:
- Plan 1530
- Garage spaces:
- 2
- Property status:
- Floor Plan
- Size:
- 2,386 sqft
- Stories:
- 1
- Beds:
- 4
- Baths:
- 3
Construction Details
- Builder Name:
- American Legend Homes
Home Features & Finishes
- Garage/Parking:
- GarageAttached Garage
- Interior Features:
- Walk-In Closet
- Laundry facilities:
- Utility/Laundry Room
- Property amenities:
- BasementPatioPorch
- Rooms:
- Primary Bedroom On MainDining RoomFamily RoomPrimary Bedroom Downstairs

Considering this home?
Our expert will guide your tour, in-person or virtual
Need more information?
Text or call (888) 486-2818
North Sky 55s Community Details
Community Amenities
- Dining Nearby
- Dog Park
- Playground
- Community Pool
- Park Nearby
- Amenity Center
- Sport Facility
- Walking, Jogging, Hike Or Bike Trails
- Resort-Style Pool
- Master Planned
- Shopping Nearby
Neighborhood Details
Celina, Texas
Collin County 75009
Schools in Prosper Independent School District
- Grades 09-12Public
new high school #3
1.3 mi605 e 7th st - Grades M-MPublic
new elementary
1.3 mi605 e 7th st - Grades M-MPublic
early childhood school
1.3 mi605 e 7th st
GreatSchools’ Summary Rating calculation is based on 4 of the school’s themed ratings, including test scores, student/academic progress, college readiness, and equity. This information should only be used as a reference. NewHomesMate is not affiliated with GreatSchools and does not endorse or guarantee this information. Please reach out to schools directly to verify all information and enrollment eligibility. Data provided by GreatSchools.org © 2024
Average Home Price in 75009
Getting Around
Air Quality
Taxes & HOA
- HOA Name:
- Vision Community Management
- HOA fee:
- $1,100/annual
- HOA fee requirement:
- Mandatory
