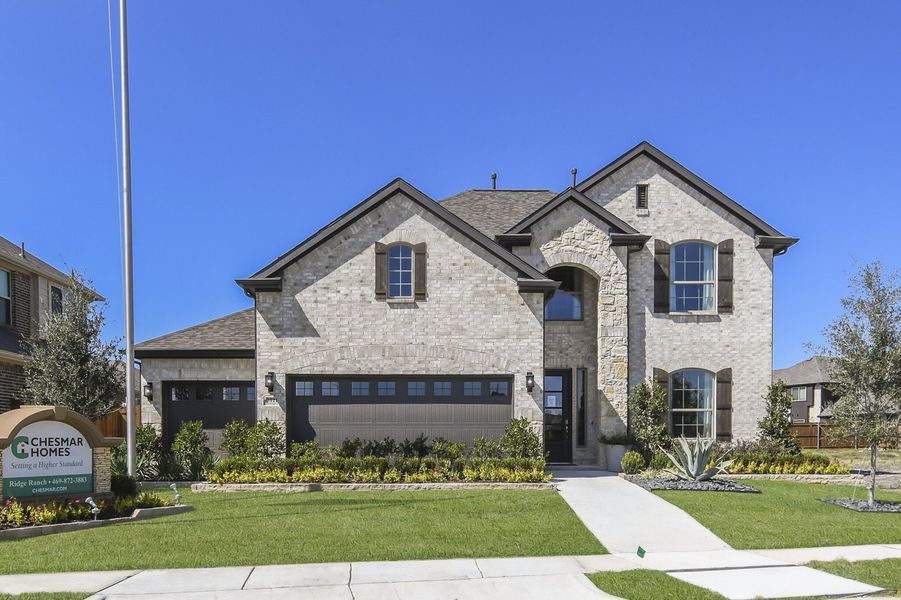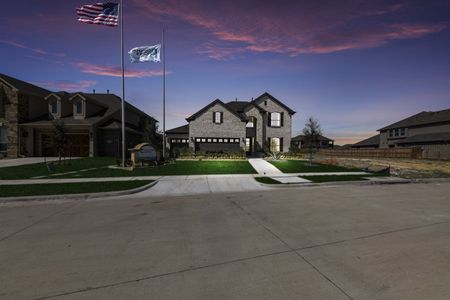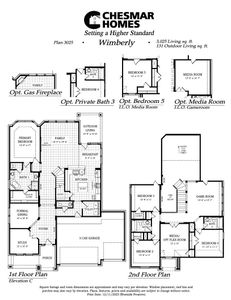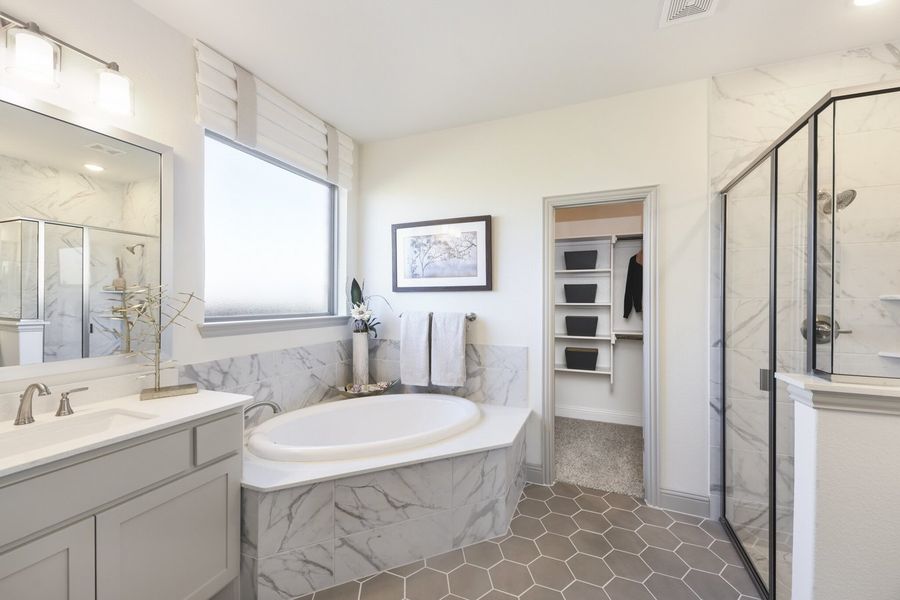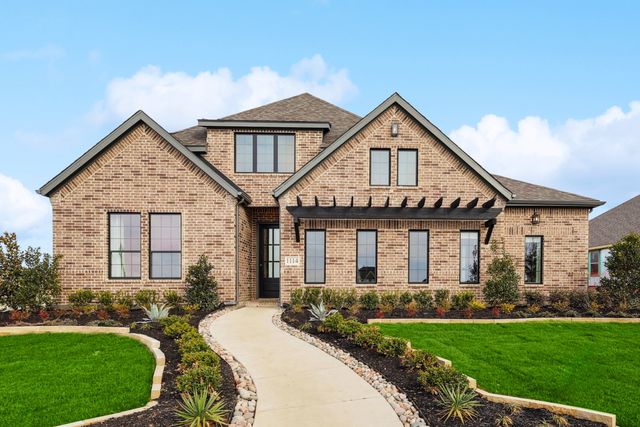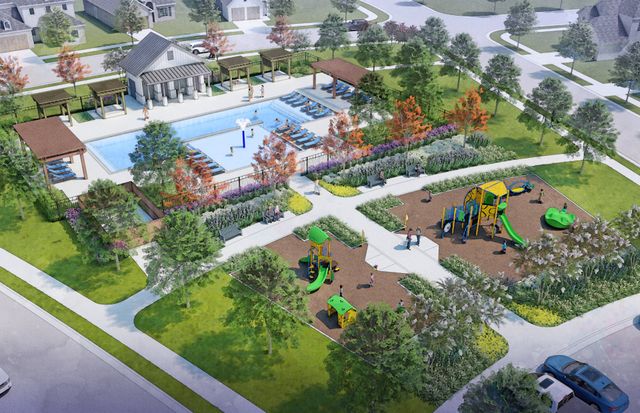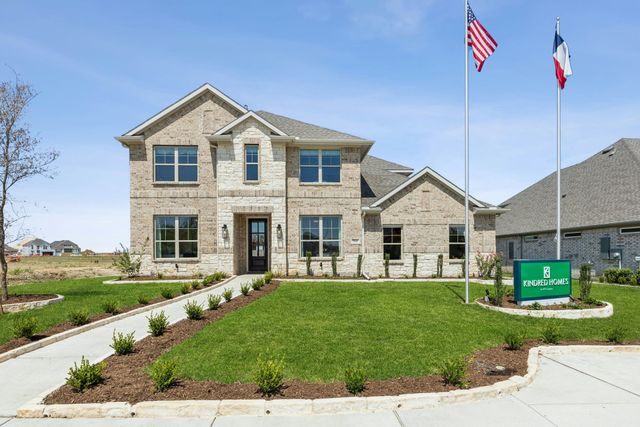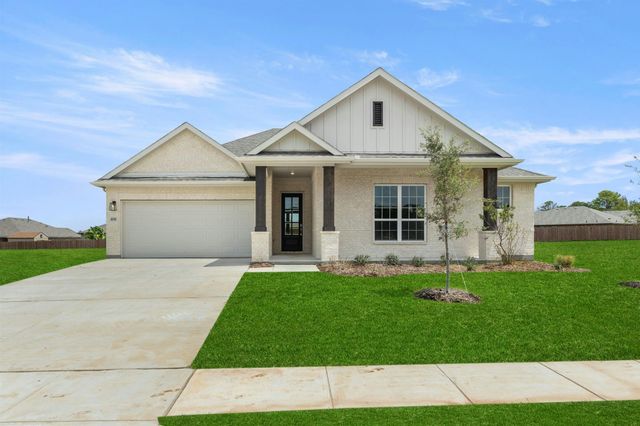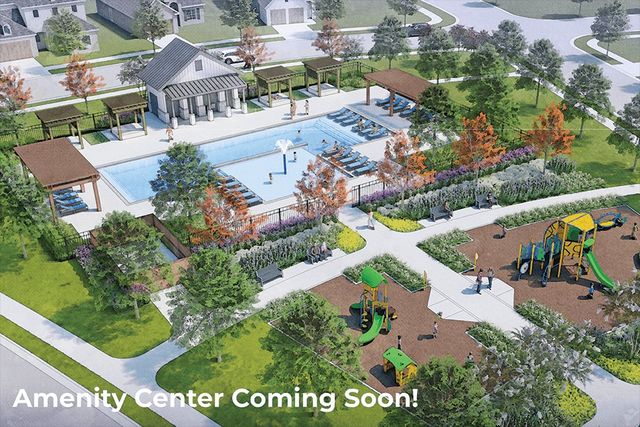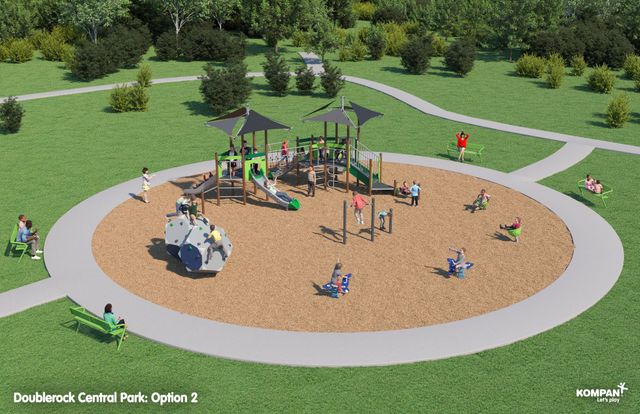Floor Plan
from $530,990
Wimberly, 1110 Greenfield Street, Midlothian, TX 76065
4 bd · 3.5 ba · 2 stories · 3,025 sqft
from $530,990
Home Highlights
Garage
Attached Garage
Walk-In Closet
Primary Bedroom Downstairs
Utility/Laundry Room
Dining Room
Family Room
Porch
Office/Study
Breakfast Area
Kitchen
Game Room
Community Pool
Plan Description
This plan features two stories, 4 bedrooms, a study, 3.5 baths, a game room, media flex room, formal dining, eat-in kitchen, 3-car attached garage, and a covered patio. The grand foyer leads into a 2-story volume gallery area adjacent to a rear entry open stairway with plant shelves and more art niches. The kitchen features abundant cabinet storage plus an oversized island and pantry.
Plan Details
*Pricing and availability are subject to change.- Name:
- Wimberly
- Garage spaces:
- 3
- Property status:
- Floor Plan
- Size:
- 3,025 sqft
- Stories:
- 2
- Beds:
- 4
- Baths:
- 3.5
Construction Details
- Builder Name:
- Chesmar Homes
Home Features & Finishes
- Garage/Parking:
- GarageAttached Garage
- Interior Features:
- Walk-In Closet
- Laundry facilities:
- Utility/Laundry Room
- Property amenities:
- Porch
- Rooms:
- KitchenGame RoomMedia RoomOffice/StudyDining RoomFamily RoomBreakfast AreaPrimary Bedroom Downstairs

Considering this home?
Our expert will guide your tour, in-person or virtual
Need more information?
Text or call (888) 486-2818
Westside Preserve Community Details
Community Amenities
- Dining Nearby
- Dog Park
- Lake Access
- Community Pool
- Park Nearby
- Entertainment
- Shopping Nearby
Neighborhood Details
Midlothian, Texas
Ellis County 76065
Schools in Midlothian Independent School District
GreatSchools’ Summary Rating calculation is based on 4 of the school’s themed ratings, including test scores, student/academic progress, college readiness, and equity. This information should only be used as a reference. NewHomesMate is not affiliated with GreatSchools and does not endorse or guarantee this information. Please reach out to schools directly to verify all information and enrollment eligibility. Data provided by GreatSchools.org © 2024
Average Home Price in 76065
Getting Around
Air Quality
Taxes & HOA
- Tax Rate:
- 2.61%
- HOA Name:
- Alluvium Development
- HOA fee:
- $100/monthly
- HOA fee requirement:
- Mandatory
