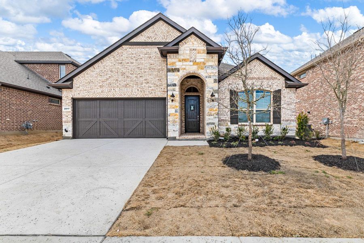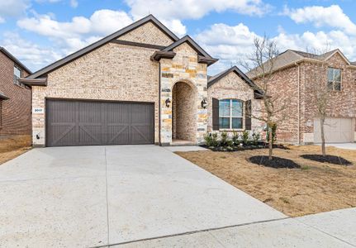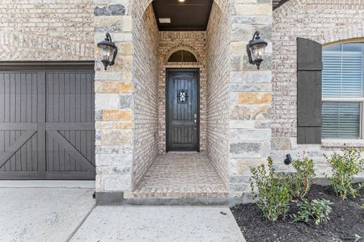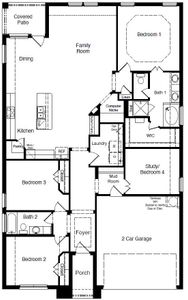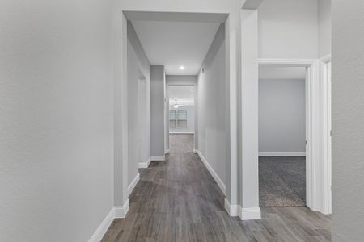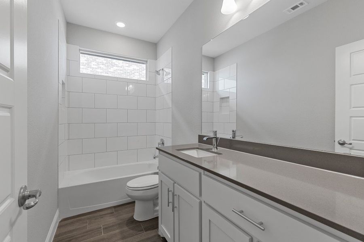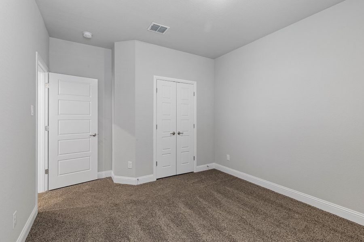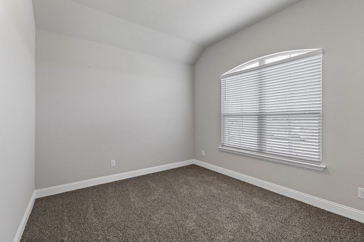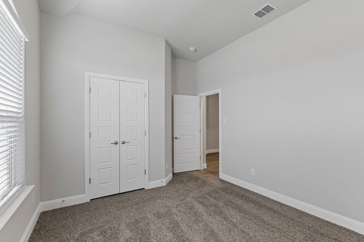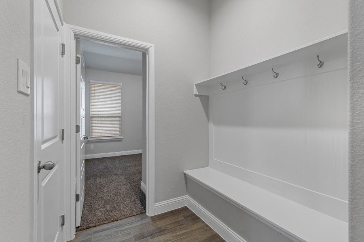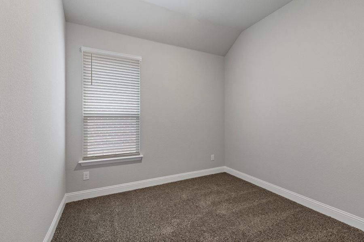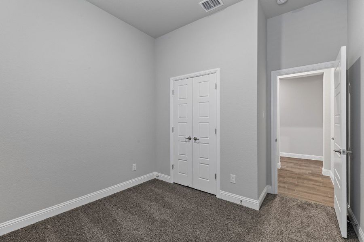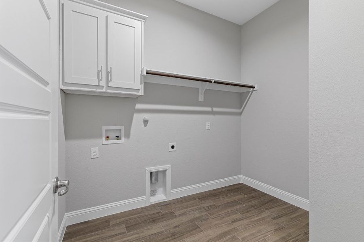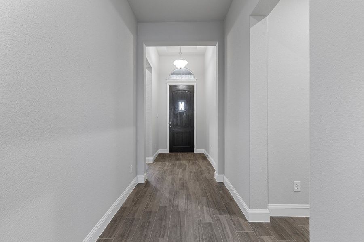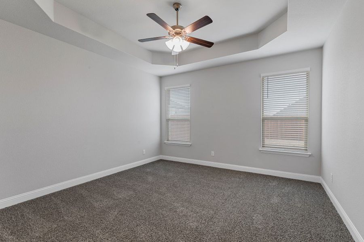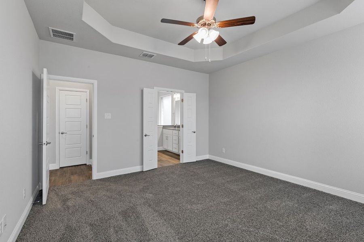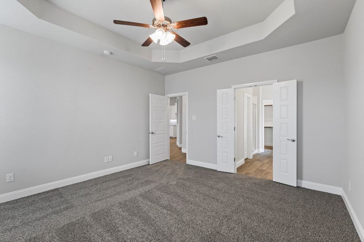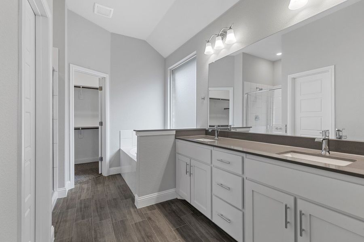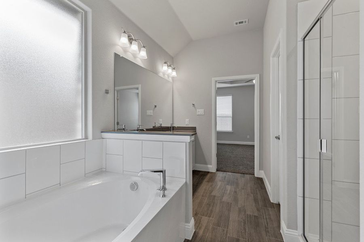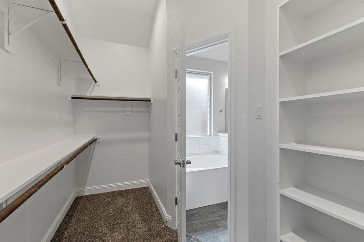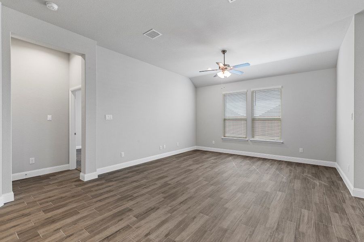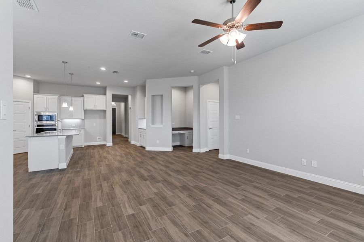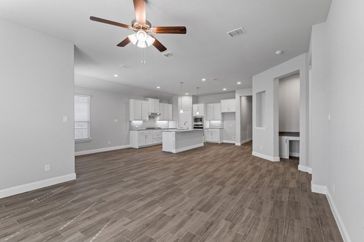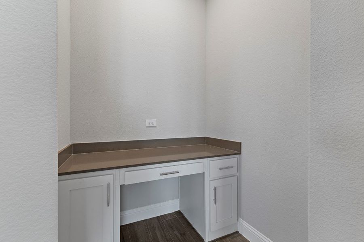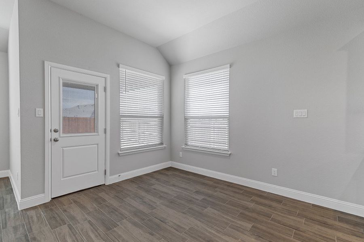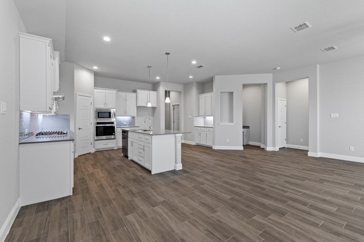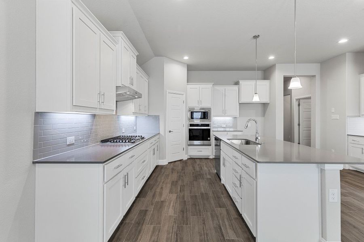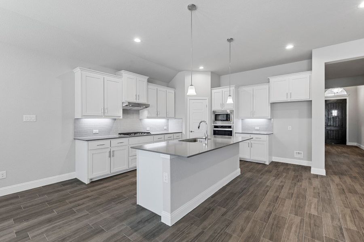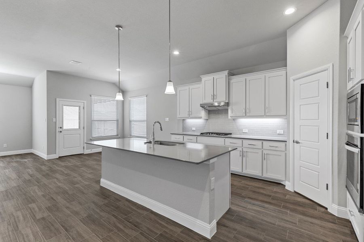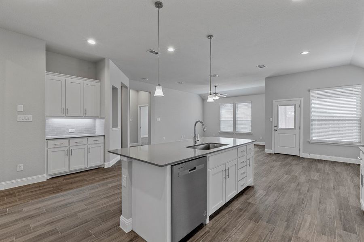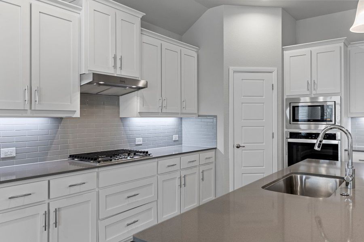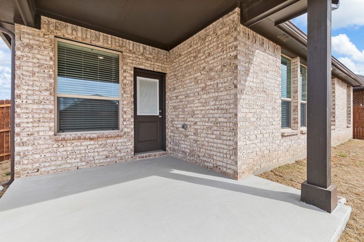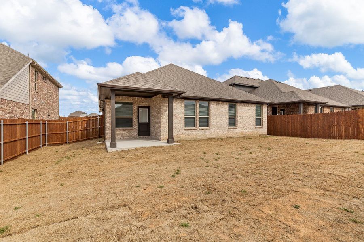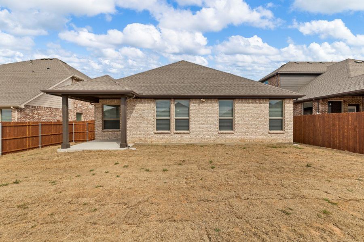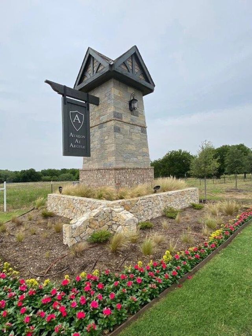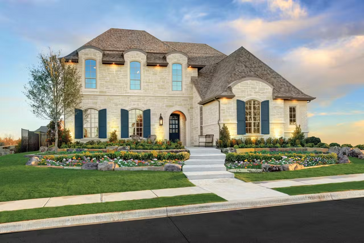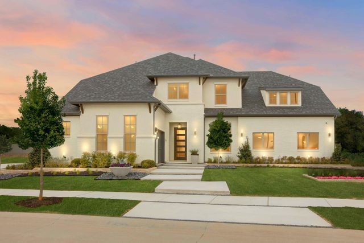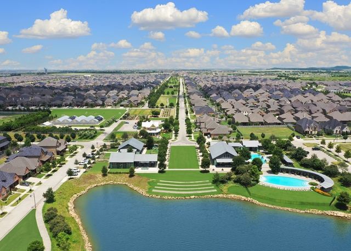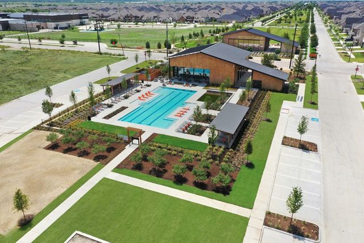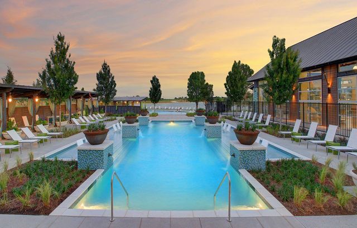Floor Plan
Final Opportunity
Lowered rates
from $472,990
The Holly, 1056 Kensington Court, Argyle, TX 76226
4 bd · 2 ba · 1 story · 2,035 sqft
Lowered rates
from $472,990
Home Highlights
Garage
Attached Garage
Walk-In Closet
Primary Bedroom Downstairs
Utility/Laundry Room
Dining Room
Family Room
Porch
Patio
Primary Bedroom On Main
Office/Study
Kitchen
Mudroom
Community Pool
Playground
Plan Description
Photos shown here may not depict the specified home and features and are included for illustration purposes only. Elevations, exterior/ interior colors, options, available upgrades, and standard features will vary in each community and may change without notice. May include options, elevations, and upgrades (such as patio covers, front porches, stone options, and lot premiums) that require an additional charge. Landscaping and furnishings are décor items and are not included in purchase price. Call sales agent for more details.
Plan Details
*Pricing and availability are subject to change.- Name:
- The Holly
- Garage spaces:
- 2
- Property status:
- Floor Plan
- Size:
- 2,035 sqft
- Stories:
- 1
- Beds:
- 4
- Baths:
- 2
Construction Details
- Builder Name:
- D.R. Horton
Home Features & Finishes
- Garage/Parking:
- GarageAttached Garage
- Interior Features:
- Walk-In Closet
- Laundry facilities:
- Utility/Laundry Room
- Property amenities:
- PatioSmart Home SystemPorch
- Rooms:
- Primary Bedroom On MainKitchenOffice/StudyMudroomDining RoomFamily RoomOpen Concept FloorplanPrimary Bedroom Downstairs

Considering this home?
Our expert will guide your tour, in-person or virtual
Need more information?
Text or call (888) 486-2818
Utility Information
- Utilities:
- Natural Gas Available, Natural Gas on Property
Avalon at Argyle Community Details
Community Amenities
- Playground
- Community Pool
- Park Nearby
- Basketball Court
- Volleyball Court
- Shopping Mall Nearby
- Greenbelt View
- Walking, Jogging, Hike Or Bike Trails
Neighborhood Details
Argyle, Texas
76226
Schools in Northwest Independent School District
GreatSchools’ Summary Rating calculation is based on 4 of the school’s themed ratings, including test scores, student/academic progress, college readiness, and equity. This information should only be used as a reference. NewHomesMate is not affiliated with GreatSchools and does not endorse or guarantee this information. Please reach out to schools directly to verify all information and enrollment eligibility. Data provided by GreatSchools.org © 2024
Average Home Price in 76226
Getting Around
Air Quality
Noise Level
99
50Calm100
A Soundscore™ rating is a number between 50 (very loud) and 100 (very quiet) that tells you how loud a location is due to environmental noise.
Taxes & HOA
- Tax Year:
- 2024
- Tax Rate:
- 1.7%
- HOA Name:
- VCM, Inc.
- HOA fee:
- $700/annual
- HOA fee requirement:
- Mandatory
