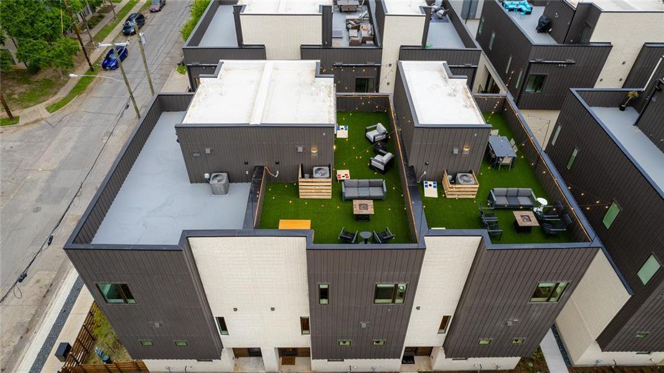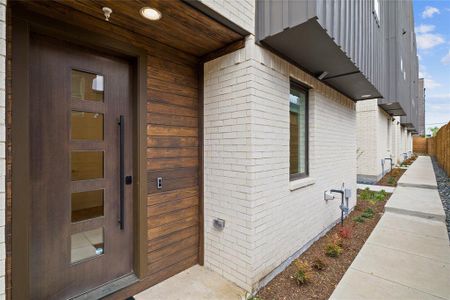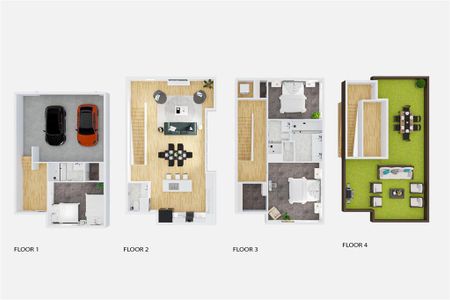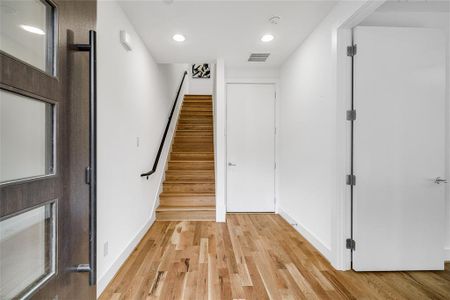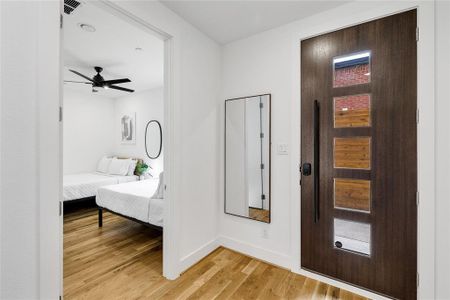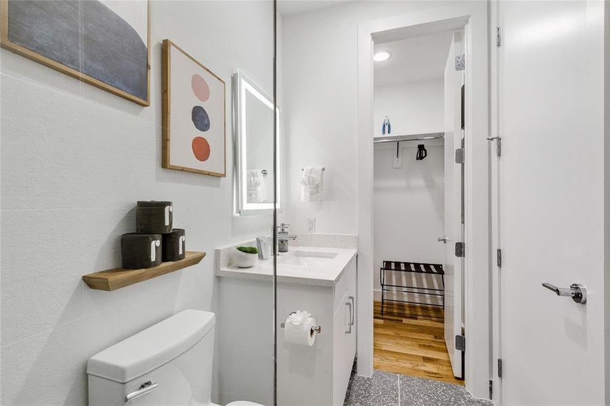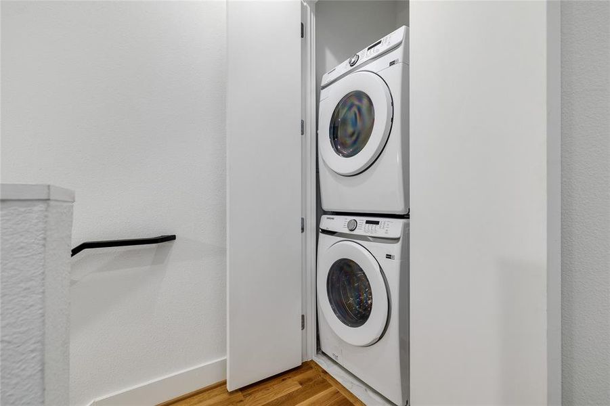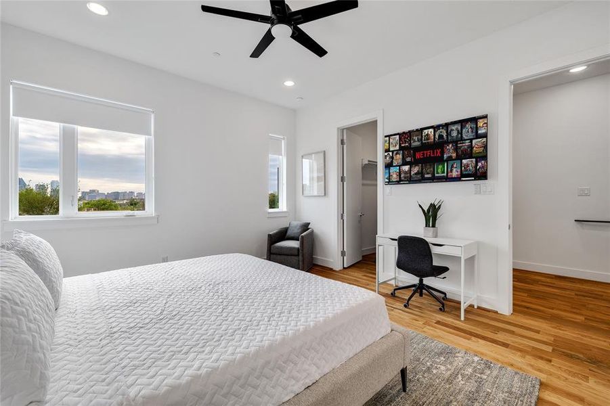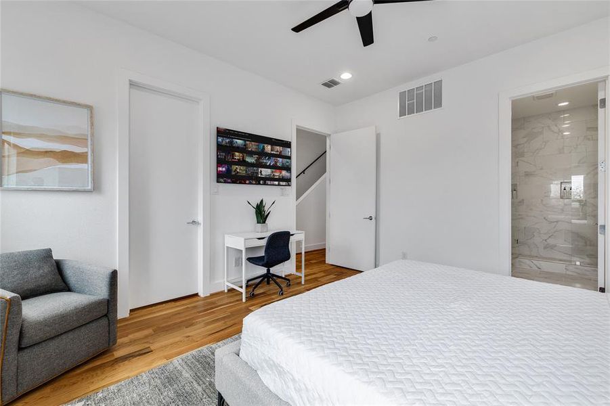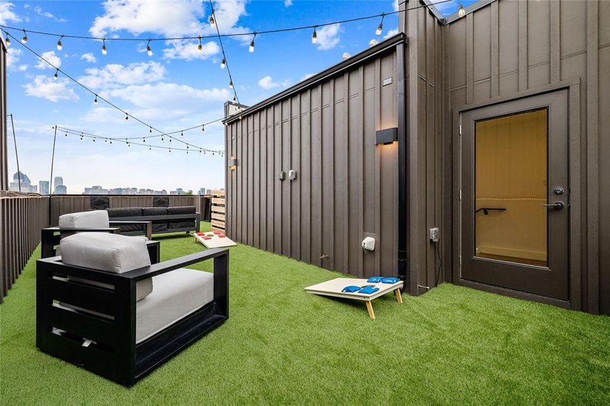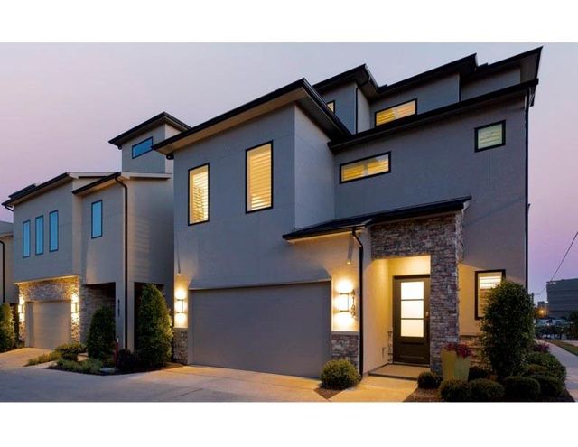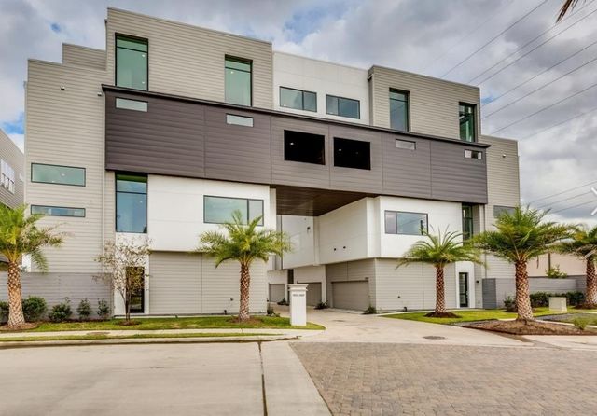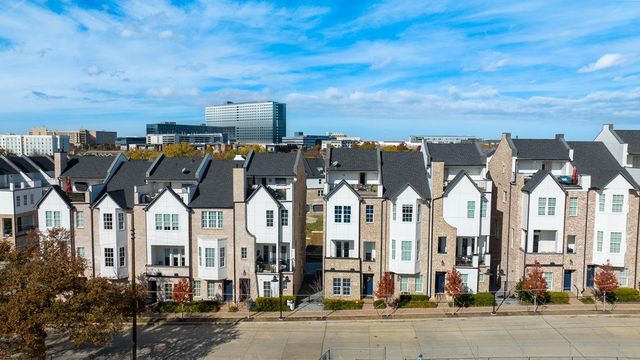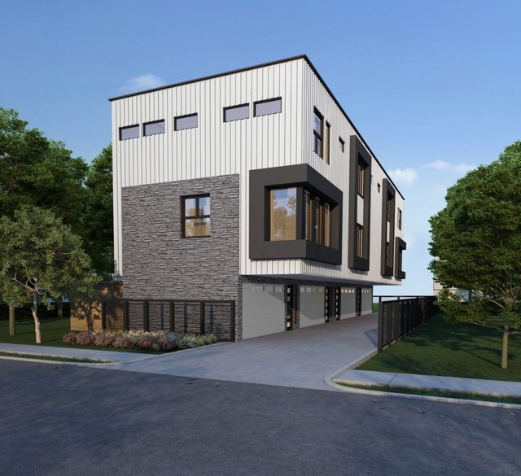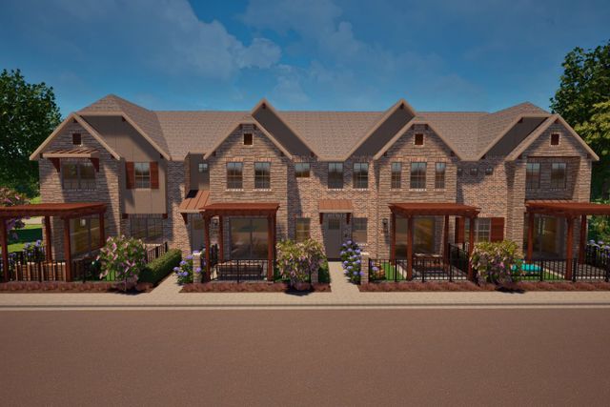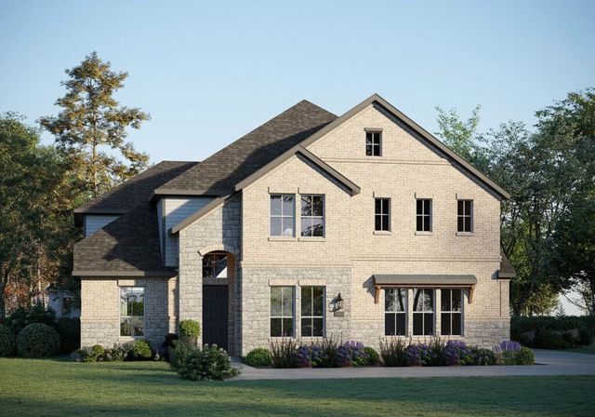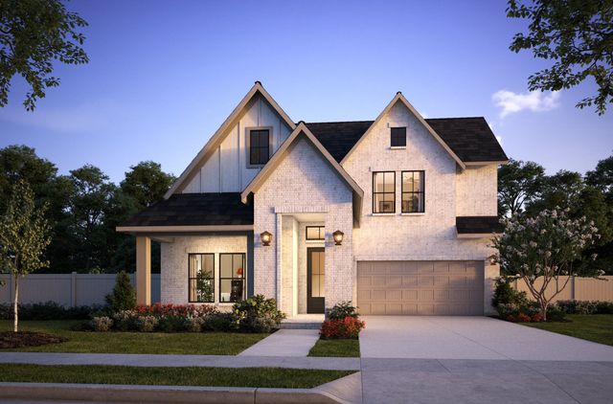Pending/Under Contract
$689,900
1945 Kearney Court, Dallas, TX 75204
3 bd · 3.5 ba · 4 stories · 2,188 sqft
$689,900
Home Highlights
Garage
Attached Garage
Dining Room
Carpet Flooring
Central Air
Dishwasher
Microwave Oven
Tile Flooring
Disposal
Living Room
Kitchen
Water Heater
High Speed Internet Access
Home Description
Experience the epitome of modern urban living in this stylish townhome with breathtaking downtown views from your own rooftop oasis. Crafted by Cobalt Homes and meticulously designed by TKTR Architects this gated community will elevate your lifestyle with 10-foot ceilings on the 2nd and 3rd floors. Thoughtfully appointed with Bosch appliances, a luxurious master bath, 4-inch solid oak hardwood floors, & sleek quartz countertops. Step through 8-ft solid-core doors into your sanctuary & enjoy modern conveniences like tankless water heaters, high-end lighting fixtures, and generous closets to keep your life organized. Smart home features include Nest doorbell cameras, smart locks, and a thermostat which adapts to your lifestyle. Located just 2 minutes from the vibrant scenes of Lower Greenville and Henderson Ave, and a mere 5 minutes from the bustling districts of Uptown, Downtown, & Deep Ellum, these townhomes offer the ideal blend of urban convenience and modern luxury.
Home Details
*Pricing and availability are subject to change.- Garage spaces:
- 2
- Property status:
- Pending/Under Contract
- Neighborhood:
- M Streets
- Lot size (acres):
- 0.02
- Size:
- 2,188 sqft
- Stories:
- 4
- Beds:
- 3
- Baths:
- 3.5
- Fence:
- Wood Fence
Construction Details
Home Features & Finishes
- Appliances:
- Exhaust Fan Vented
- Construction Materials:
- Metal SidingBrick
- Cooling:
- Central Air
- Flooring:
- Ceramic FlooringCarpet FlooringTile FlooringHardwood Flooring
- Foundation Details:
- Slab
- Garage/Parking:
- Assigned parkingGarageAttached Garage
- Interior Features:
- PantryFlat Screen WiringSound System Wiring
- Kitchen:
- DishwasherMicrowave OvenDisposalGas CooktopKitchen IslandGas OvenKitchen Range
- Lighting:
- Exterior LightingDecorative/Designer LightingDecorative Lighting
- Property amenities:
- Balcony
- Rooms:
- KitchenDining RoomLiving RoomOpen Concept Floorplan
- Security system:
- Fire Alarm SystemSmoke DetectorBurglar Alarm SystemCarbon Monoxide Detector

Considering this home?
Our expert will guide your tour, in-person or virtual
Need more information?
Text or call (888) 486-2818
Utility Information
- Heating:
- Zoned Heating, Water Heater, Central Heating, Central Heat
- Utilities:
- Natural Gas Available, City Water System, Individual Water Meter, Individual Gas Meter, High Speed Internet Access, Cable TV
Community Amenities
- Outdoor Terrace
- Cluster Mailbox
Neighborhood Details
M Streets Neighborhood in Dallas, Texas
Dallas County 75204
Schools in Dallas Independent School District
- Grades PK-PKPublic
childcaregroup-landauer
0.0 mi4539 munger ave
GreatSchools’ Summary Rating calculation is based on 4 of the school’s themed ratings, including test scores, student/academic progress, college readiness, and equity. This information should only be used as a reference. NewHomesMate is not affiliated with GreatSchools and does not endorse or guarantee this information. Please reach out to schools directly to verify all information and enrollment eligibility. Data provided by GreatSchools.org © 2024
Average Home Price in M Streets Neighborhood
Getting Around
11 nearby routes:
7 bus, 3 rail, 1 other
Air Quality
Taxes & HOA
- HOA Name:
- Dallas Modern Management LLC
- HOA fee:
- $150/monthly
- HOA fee includes:
- Insurance, Maintenance Grounds
Estimated Monthly Payment
Recently Added Communities in this Area
Nearby Communities in Dallas
New Homes in Nearby Cities
More New Homes in Dallas, TX
Listed by Brandon Travelstead, brandon.travelstead@compass.com
Compass RE Texas, LLC, MLS 20452655
Compass RE Texas, LLC, MLS 20452655
You may not reproduce or redistribute this data, it is for viewing purposes only. This data is deemed reliable, but is not guaranteed accurate by the MLS or NTREIS. This data was last updated on: 06/09/2023
Read MoreLast checked Nov 21, 4:00 pm
