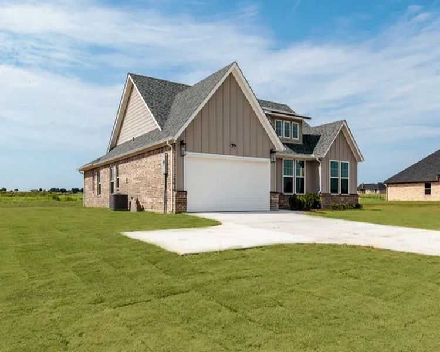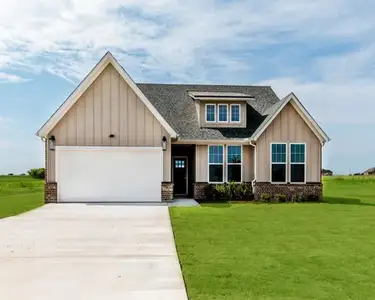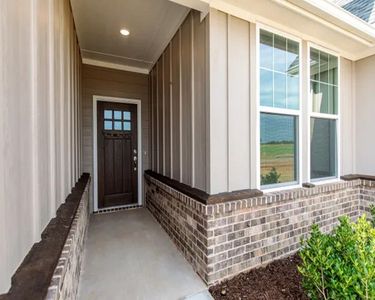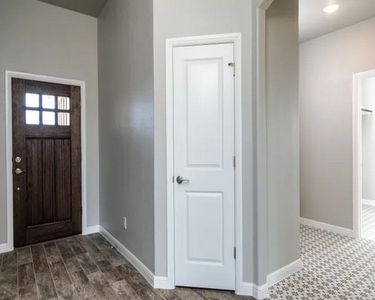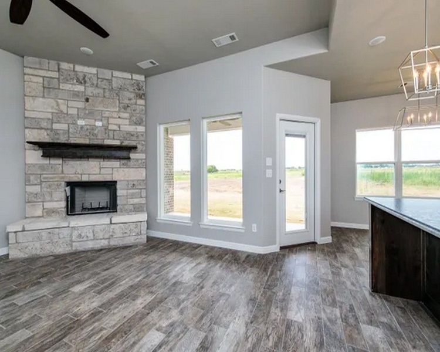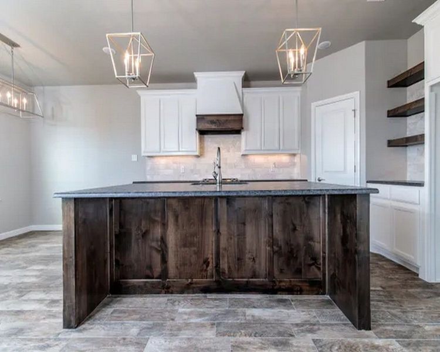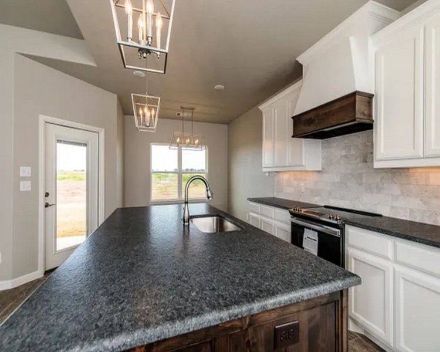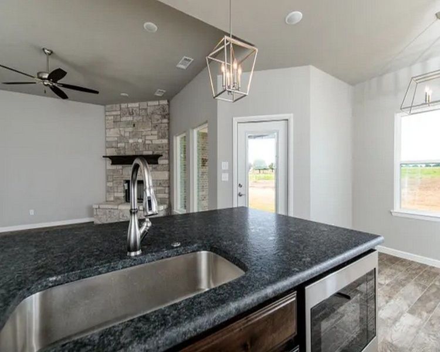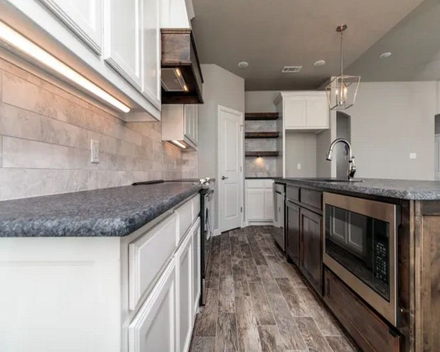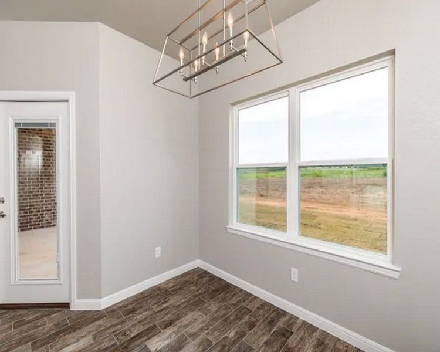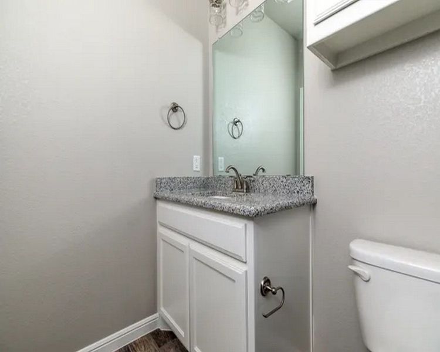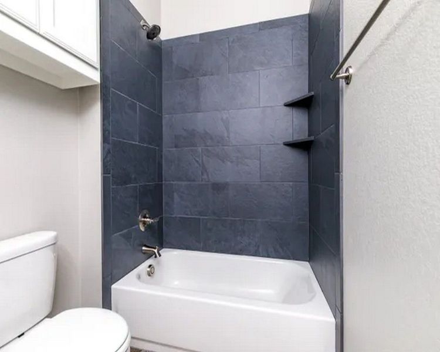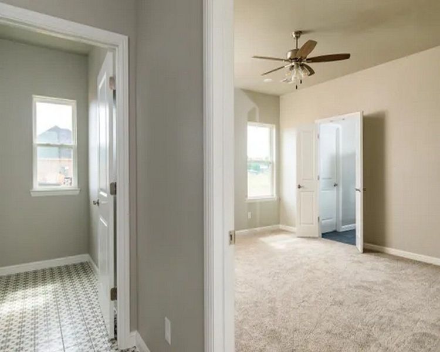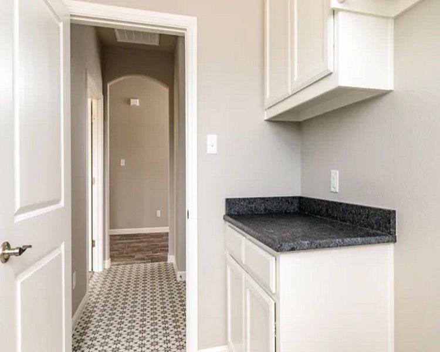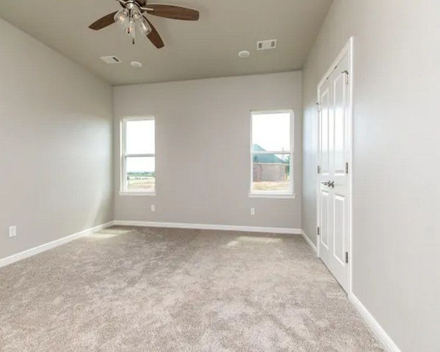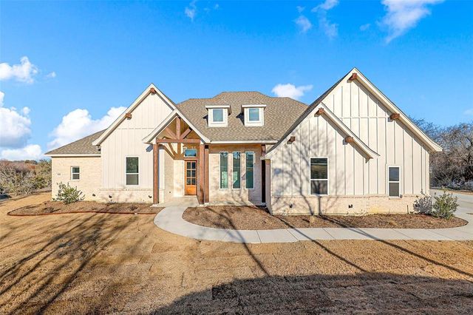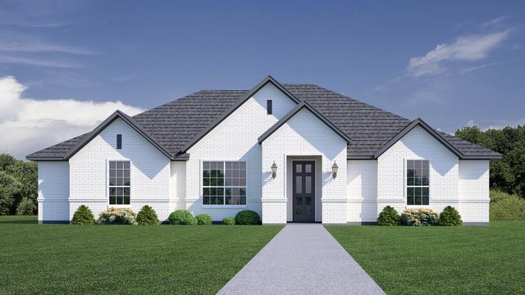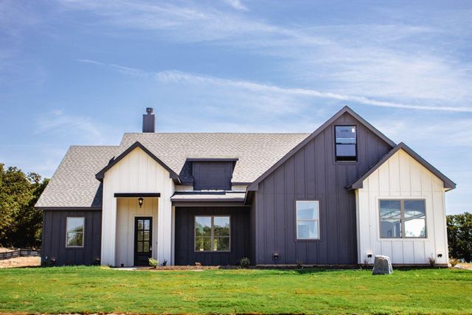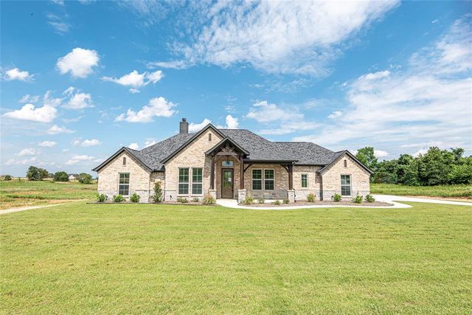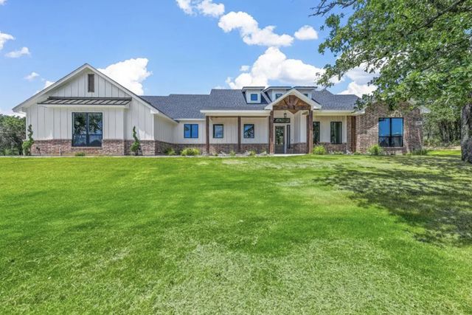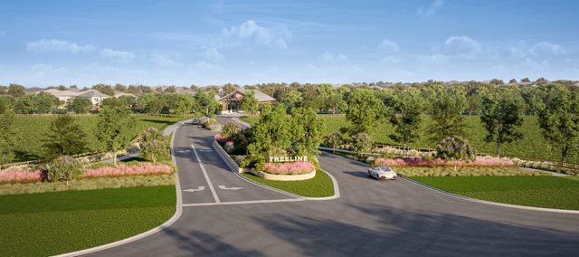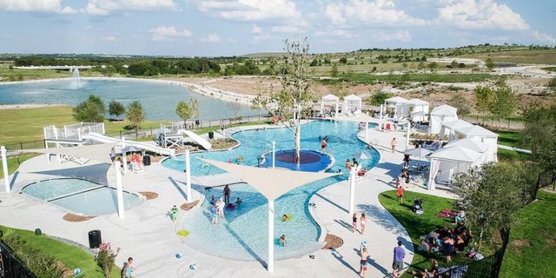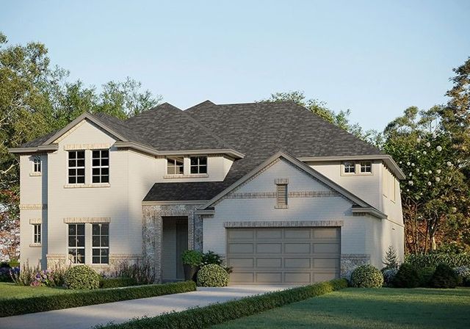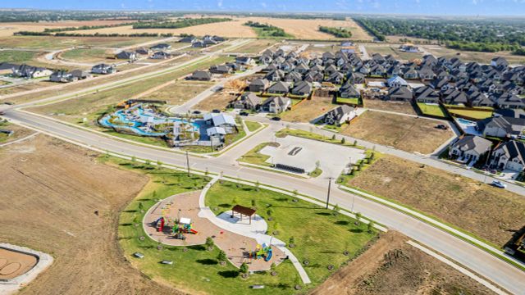Floor Plan
from $471,900
The Sapphire Ranch II, 1313 Sanger Drive, Springtown, TX 76082
4 bd · 2 ba · 1 story · 1,909 sqft
from $471,900
Home Highlights
Garage
Attached Garage
Walk-In Closet
Primary Bedroom Downstairs
Utility/Laundry Room
Dining Room
Family Room
Porch
Patio
Primary Bedroom On Main
Kitchen
Mudroom
Plan Description
An open living plan design fills the Sapphire Ranch with plenty of space and natural light and flows onto a large, covered patio. The kitchen features a large island with a sink, an adjacent dining room, and a walk-in pantry, stainless steel appliances, plus custom cabinets and granite throughout. Three bedrooms and a full bathroom sit at the front of the house and a private master suite sits on the opposite side just off the mudroom. The master bathroom consists of an oversized shower and garden tub, a large vanity with double sinks and a large walk-in closet. The Sapphire Ranch has three different elevations and offers four plan options to customize your dream home to your heart’s desire.
Plan Details
*Pricing and availability are subject to change.- Name:
- The Sapphire Ranch II
- Garage spaces:
- 2
- Property status:
- Floor Plan
- Size:
- 1,909 sqft
- Stories:
- 1
- Beds:
- 4
- Baths:
- 2
Construction Details
- Builder Name:
- Doug Parr Custom Homes
Home Features & Finishes
- Garage/Parking:
- GarageAttached Garage
- Interior Features:
- Walk-In ClosetFoyerPantry
- Kitchen:
- Furnished Kitchen
- Laundry facilities:
- Utility/Laundry Room
- Property amenities:
- BasementPatioPorch
- Rooms:
- Primary Bedroom On MainKitchenMudroomDining RoomFamily RoomOpen Concept FloorplanPrimary Bedroom Downstairs

Considering this home?
Our expert will guide your tour, in-person or virtual
Need more information?
Text or call (888) 486-2818
Taylor Ranch Community Details
Community Amenities
- Dining Nearby
- 1+ Acre Lots
- Shopping Nearby
- Surrounded By Trees
Neighborhood Details
Springtown, Texas
Parker County 76082
Schools in Weatherford Independent School District
GreatSchools’ Summary Rating calculation is based on 4 of the school’s themed ratings, including test scores, student/academic progress, college readiness, and equity. This information should only be used as a reference. NewHomesMate is not affiliated with GreatSchools and does not endorse or guarantee this information. Please reach out to schools directly to verify all information and enrollment eligibility. Data provided by GreatSchools.org © 2024
Average Home Price in 76082
Getting Around
Air Quality
Taxes & HOA
- Tax Year:
- 2024
- Tax Rate:
- 1.78%
- HOA fee:
- Does not require HOA dues
- HOA fee requirement:
- Mandatory
