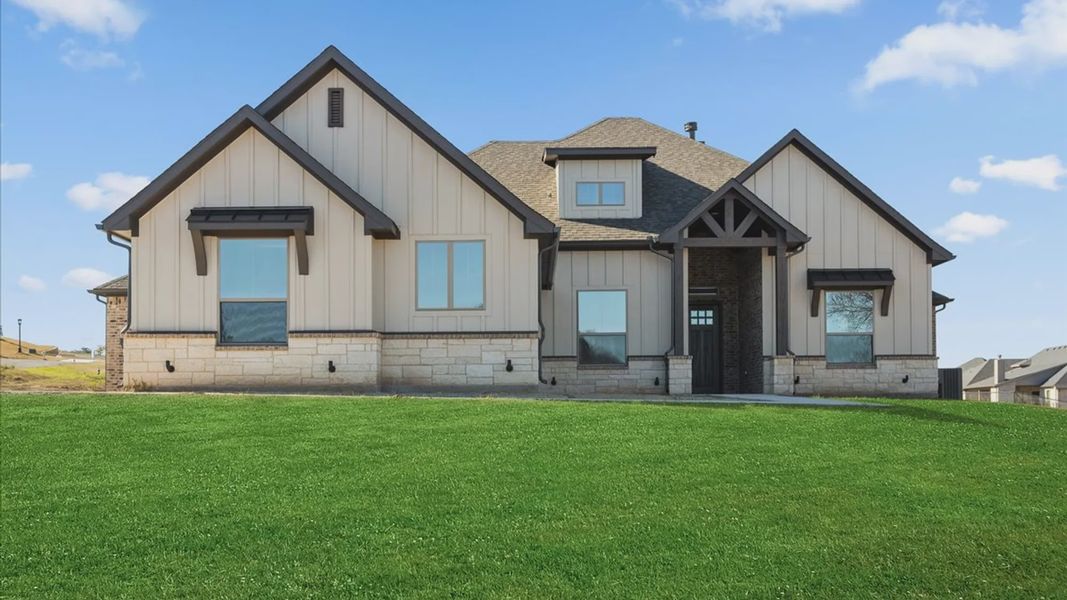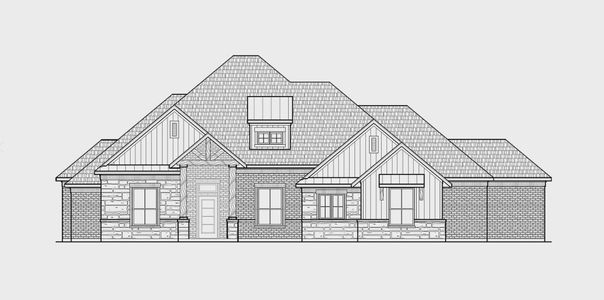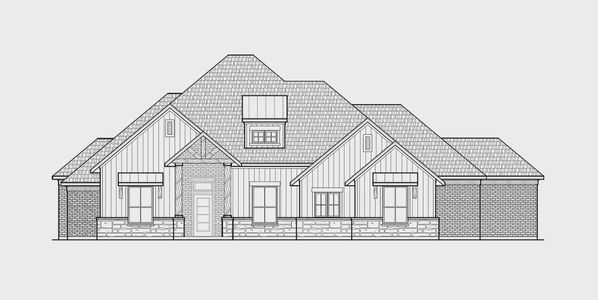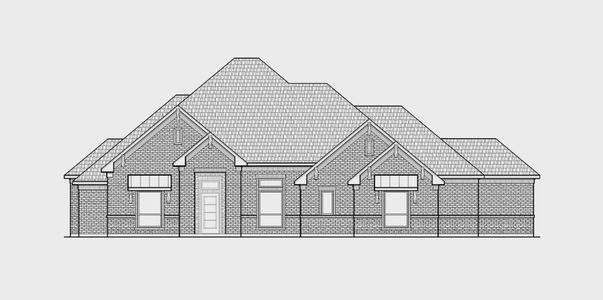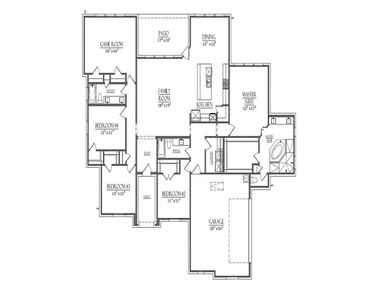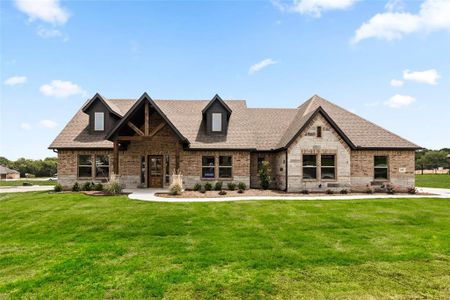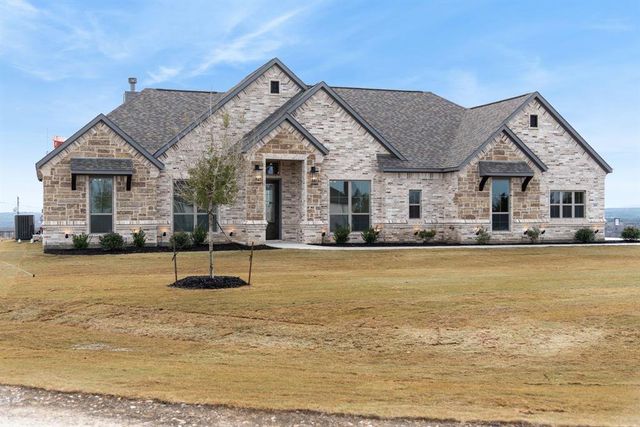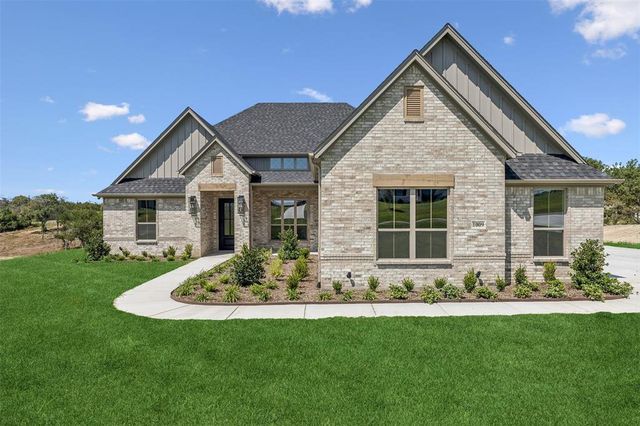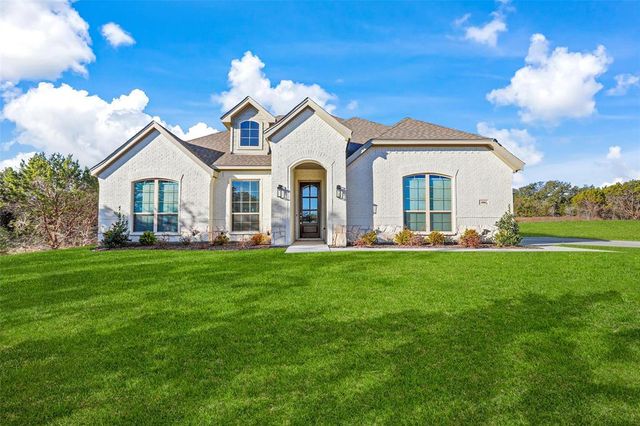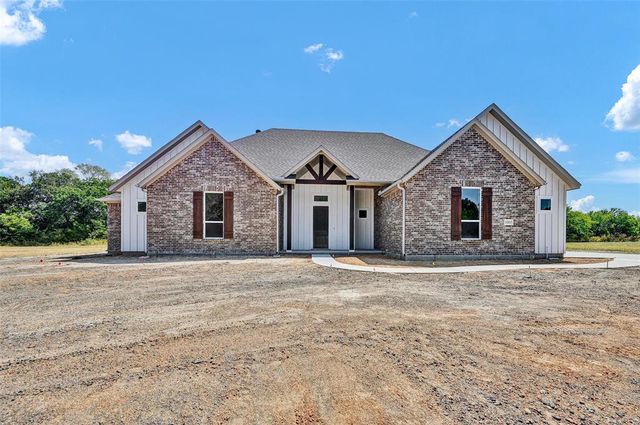Floor Plan
from $590,900
The Ryder, 304 Oak Meadow Lane, Weatherford, TX 76085
3 bd · 3 ba · 1 story · 2,735 sqft
from $590,900
Home Highlights
Garage
Attached Garage
Walk-In Closet
Primary Bedroom Downstairs
Utility/Laundry Room
Dining Room
Family Room
Porch
Patio
Primary Bedroom On Main
Kitchen
Game Room
Plan Description
The Ryder floor plan provides a spacious and bright gathering space with beautiful features. It’s the perfect size home with 2,735 sqft of living space and an attached 2-car garage. A cozy family room centers the home and opens into the adjacent kitchen, featuring a large island and walk-in pantry. The master suite is situated on one side of the home, complete with an oversized shower and soaking tub in the bathroom and a large walk-in closet. Three bedrooms sit on the opposite side of the house. Entertaining is a clear priority with the large, covered patio and game room. This plan has three different elevations and offers fourteen plan options to customize your dream home to your heart’s desire.
Plan Details
*Pricing and availability are subject to change.- Name:
- The Ryder
- Garage spaces:
- 2
- Property status:
- Floor Plan
- Size:
- 2,735 sqft
- Stories:
- 1
- Beds:
- 3
- Baths:
- 3
Construction Details
- Builder Name:
- Doug Parr Custom Homes
Home Features & Finishes
- Garage/Parking:
- GarageAttached Garage
- Interior Features:
- Walk-In ClosetFoyerPantry
- Kitchen:
- Furnished Kitchen
- Laundry facilities:
- Utility/Laundry Room
- Property amenities:
- BasementPatioPorch
- Rooms:
- Primary Bedroom On MainKitchenGame RoomDining RoomFamily RoomOpen Concept FloorplanPrimary Bedroom Downstairs

Considering this home?
Our expert will guide your tour, in-person or virtual
Need more information?
Text or call (888) 486-2818
Vintage Oaks Community Details
Community Amenities
- Hill Country View
- 1+ Acre Lots
- Mature Trees
- Surrounded By Trees
Neighborhood Details
Weatherford, Texas
Parker County 76085
Schools in Azle Independent School District
- Grades M-MPublic
new elementary
5.0 mi300 roe st - Grades PK-PKPublic
pre k center
5.0 mi1010 boyd rd
GreatSchools’ Summary Rating calculation is based on 4 of the school’s themed ratings, including test scores, student/academic progress, college readiness, and equity. This information should only be used as a reference. NewHomesMate is not affiliated with GreatSchools and does not endorse or guarantee this information. Please reach out to schools directly to verify all information and enrollment eligibility. Data provided by GreatSchools.org © 2024
Average Home Price in 76085
Getting Around
Air Quality
Taxes & HOA
- Tax Rate:
- 1.83%
- HOA Name:
- Finney Estates
- HOA fee:
- $300/annual
- HOA fee requirement:
- Mandatory
