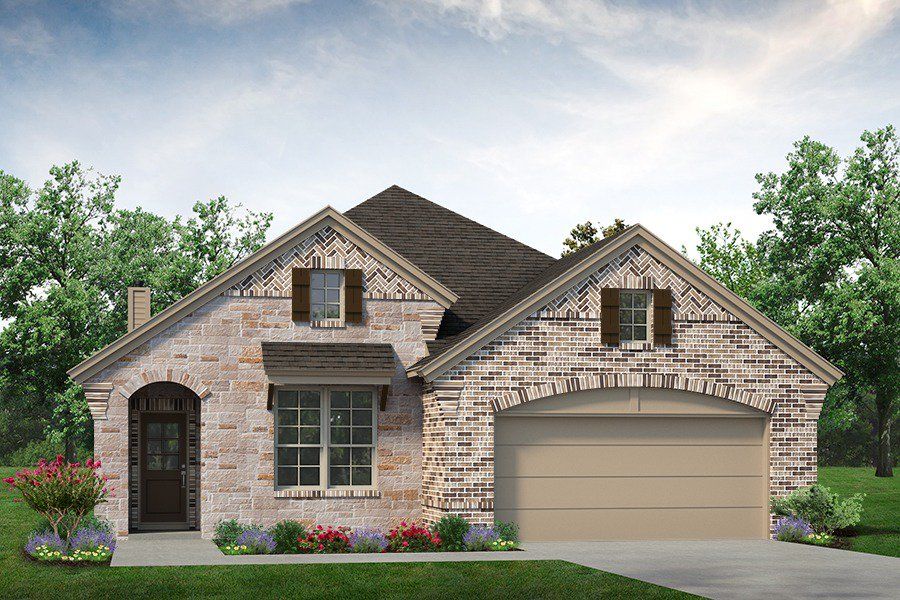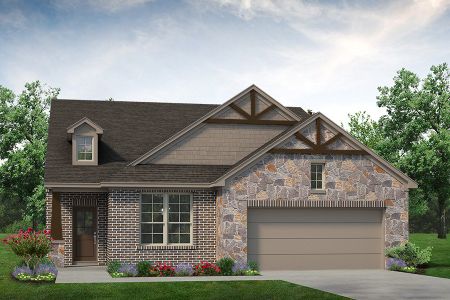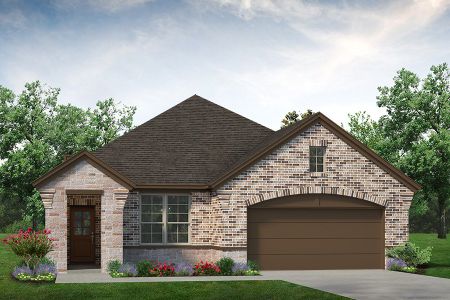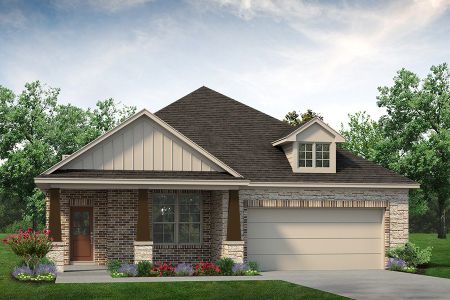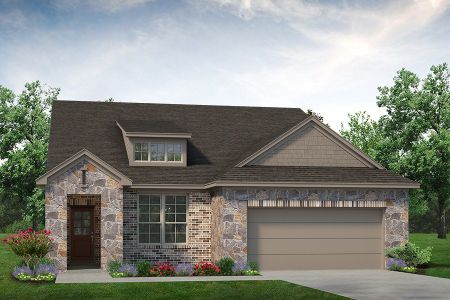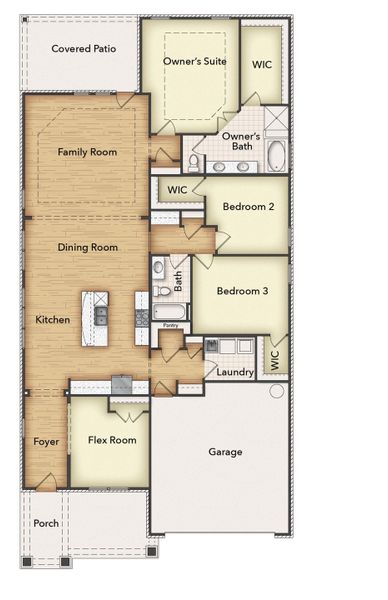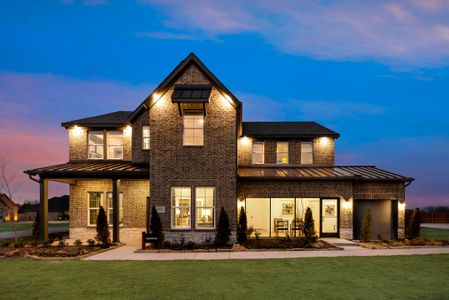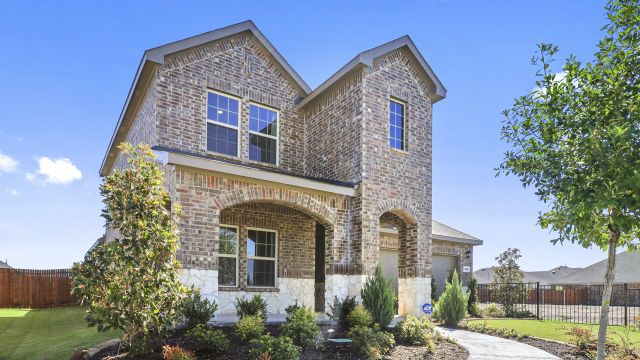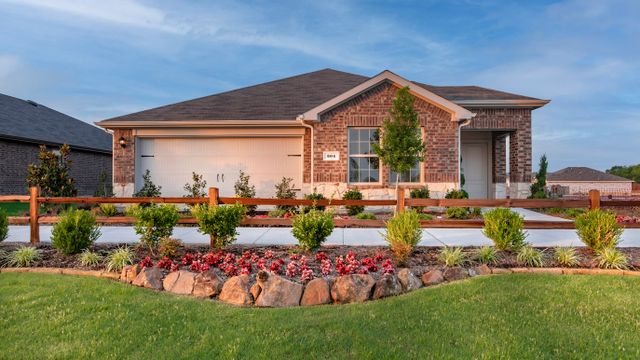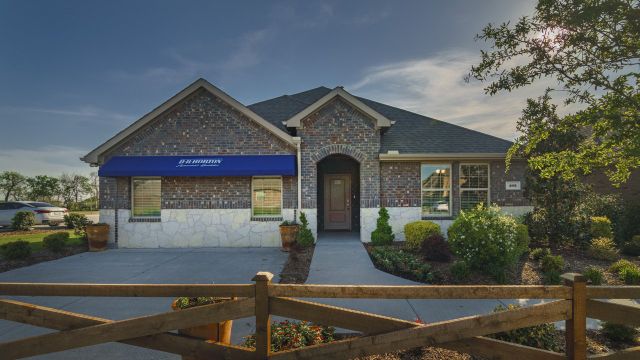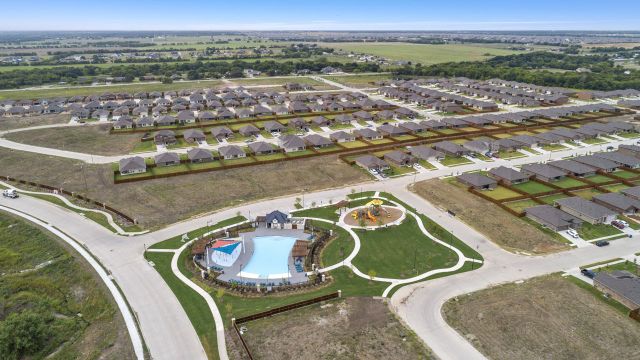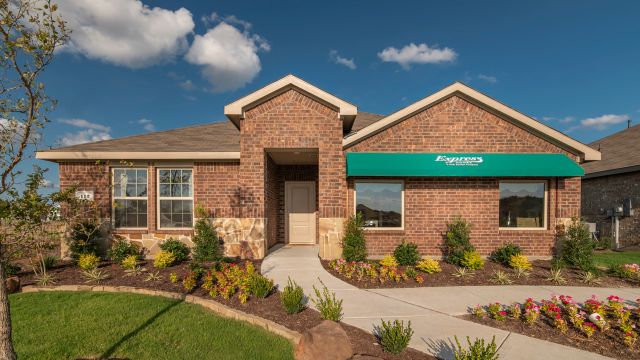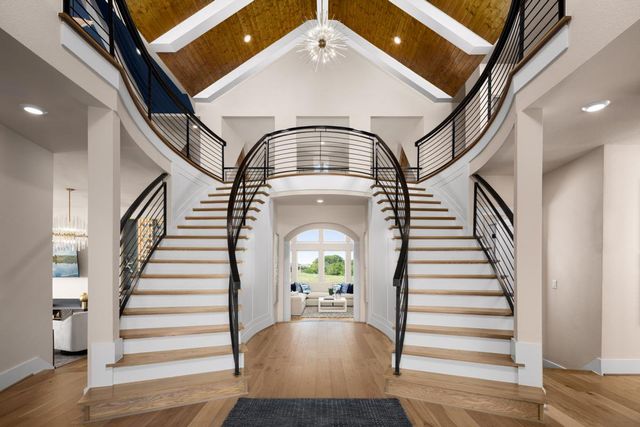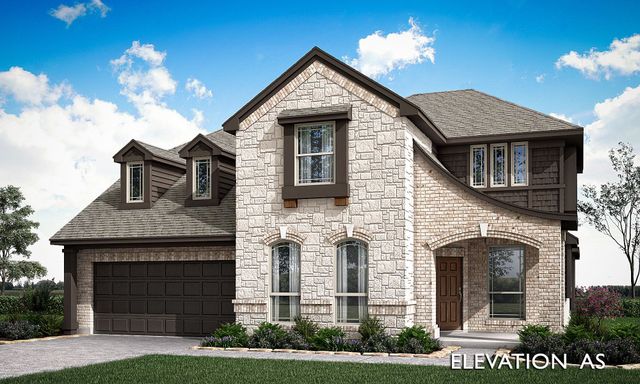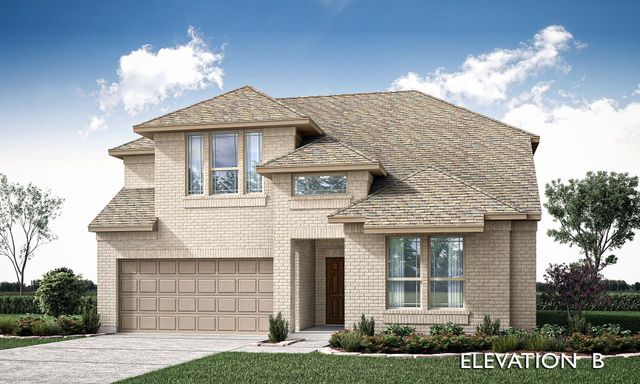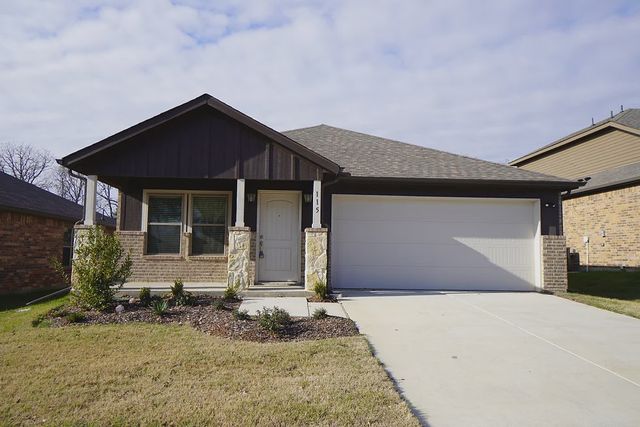Floor Plan
from $425,900
San Saba III, 101 Pilot Drive, Caddo Mills, TX 75135
3 bd · 2 ba · 1 story · 2,261 sqft
from $425,900
Home Highlights
Garage
Attached Garage
Walk-In Closet
Primary Bedroom Downstairs
Utility/Laundry Room
Dining Room
Family Room
Porch
Patio
Primary Bedroom On Main
Kitchen
Mudroom
Flex Room
Plan Description
The San Saba has been a popular choice of homebuyers since we first introduced it. With the San Saba III, Riverside Homebuilders has taken the best features and expanded this flexible home design. The latest version of the floor plan adds nearly 100 square feet, totaling 2,266 square feet of interior living space. We’ve kept the 3 bedrooms and 2 baths from the original floor plan, along with the walk-in closet for each of the bedrooms. The owner’s suite maintains the elegance of the tray ceiling in the bedroom and the spacious, smart design of the en suite bathroom—with both a soaking tub and walk-in shower, plus dual vanities and private water closet. In the San Saba III, the open concept spans the full length of this single-level home. We’ve situated the kitchen a bit differently, making it quicker to access the laundry and mudrooms by the garage’s family entrance. The pantry is incorporated into the mudroom space, so unloading groceries is a simpler task. With the entrance from the foyer, the flex room in the San Saba III can easily function as a formal dining or living room. Add double doors, if you like, and the space works well as a home office or study. Maybe you want a fourth bedroom in your new home. This room is standard with a closet so it can easily be adapted to fill that role. The open concept in the main living area and the thoughtful placement of the bedrooms with vestibule entry presents the perfect balance of togetherness and privacy. Add in the covered patio for an outside living space that extends the comfort of this Riverside home.
Plan Details
*Pricing and availability are subject to change.- Name:
- San Saba III
- Garage spaces:
- 2
- Property status:
- Floor Plan
- Size:
- 2,261 sqft
- Stories:
- 1
- Beds:
- 3
- Baths:
- 2
Construction Details
- Builder Name:
- Riverside Homebuilders
Home Features & Finishes
- Garage/Parking:
- GarageAttached Garage
- Interior Features:
- Walk-In ClosetFoyerPantry
- Kitchen:
- Furnished Kitchen
- Laundry facilities:
- Utility/Laundry Room
- Property amenities:
- BasementPatioPorch
- Rooms:
- Flex RoomPrimary Bedroom On MainKitchenMudroomDining RoomFamily RoomOpen Concept FloorplanPrimary Bedroom Downstairs

Considering this home?
Our expert will guide your tour, in-person or virtual
Need more information?
Text or call (888) 486-2818
Aero Vista Community Details
Community Amenities
- Dining Nearby
- Park Nearby
- Entertainment
- Shopping Nearby
Neighborhood Details
Caddo Mills, Texas
Hunt County 75135
Schools in Caddo Mills Independent School District
- Grades M-MPublic
caddo mills intermediate
1.7 mi2700 gilmer
GreatSchools’ Summary Rating calculation is based on 4 of the school’s themed ratings, including test scores, student/academic progress, college readiness, and equity. This information should only be used as a reference. NewHomesMate is not affiliated with GreatSchools and does not endorse or guarantee this information. Please reach out to schools directly to verify all information and enrollment eligibility. Data provided by GreatSchools.org © 2024
Average Home Price in 75135
Getting Around
Air Quality
Taxes & HOA
- Tax Rate:
- 2.35%
- HOA fee:
- Does not require HOA dues
- HOA fee requirement:
- Mandatory
