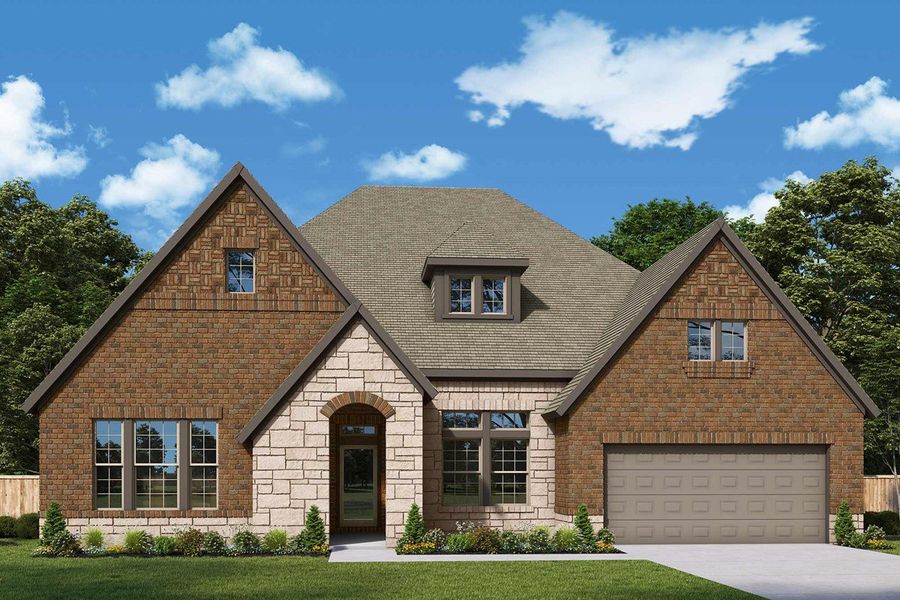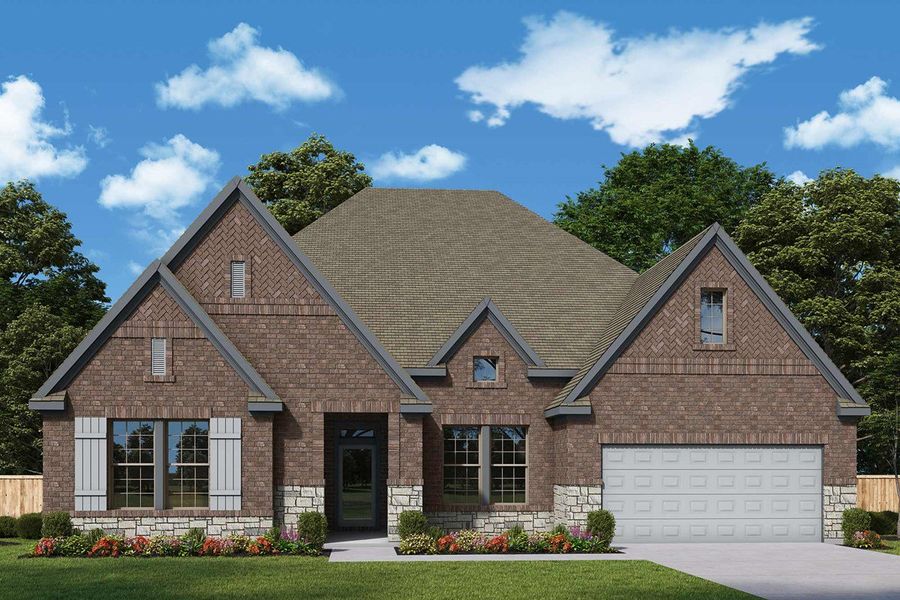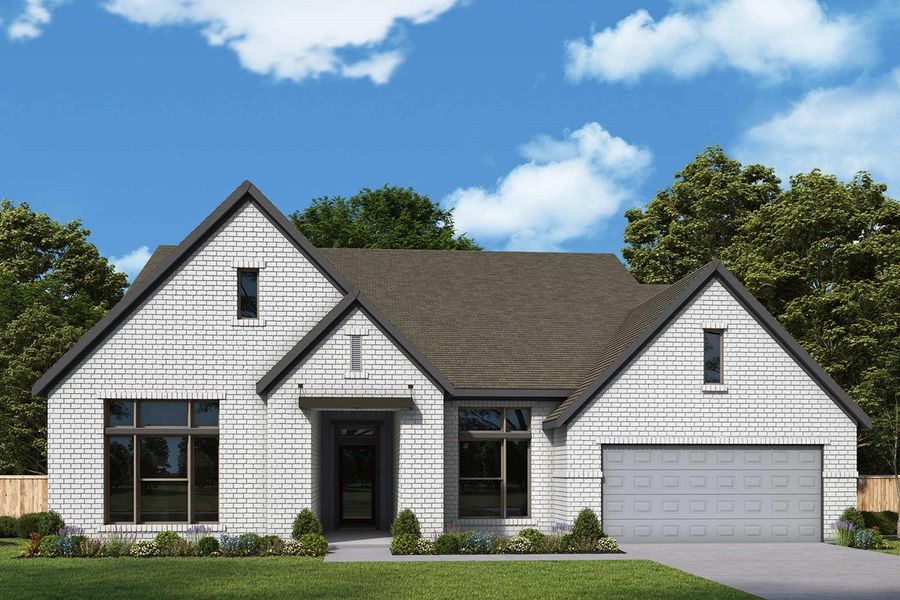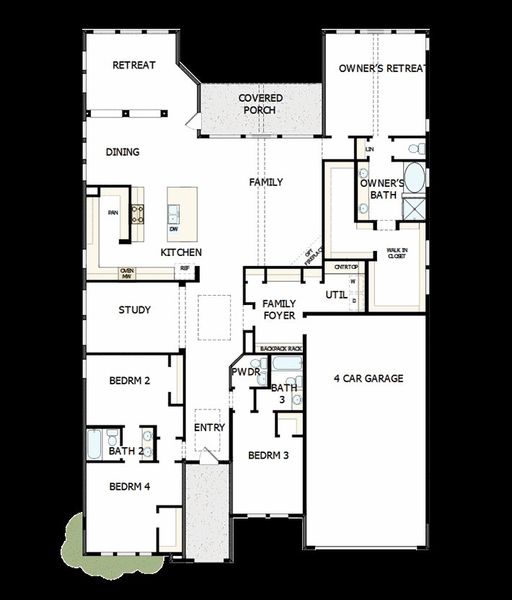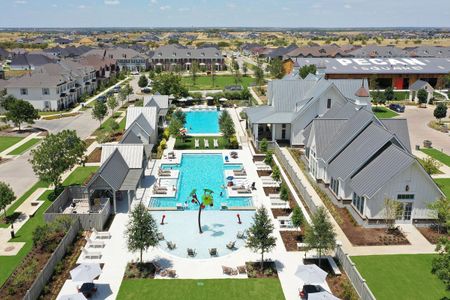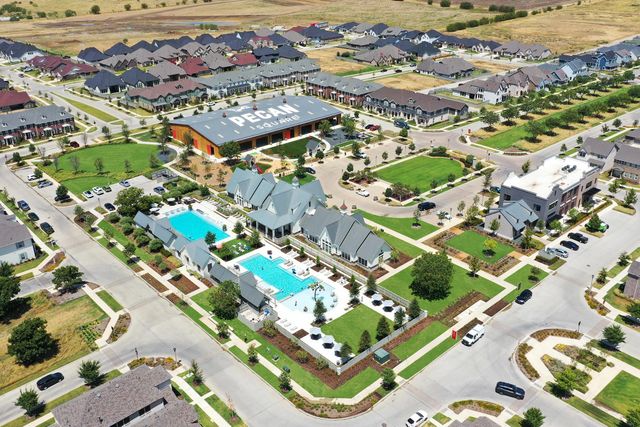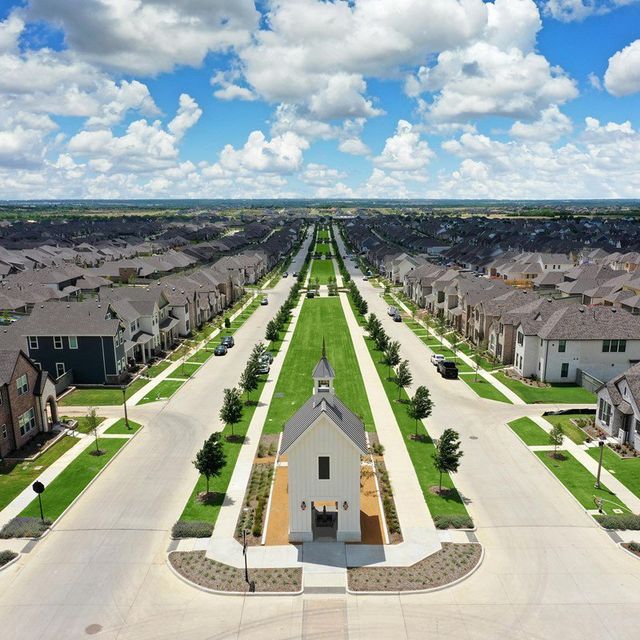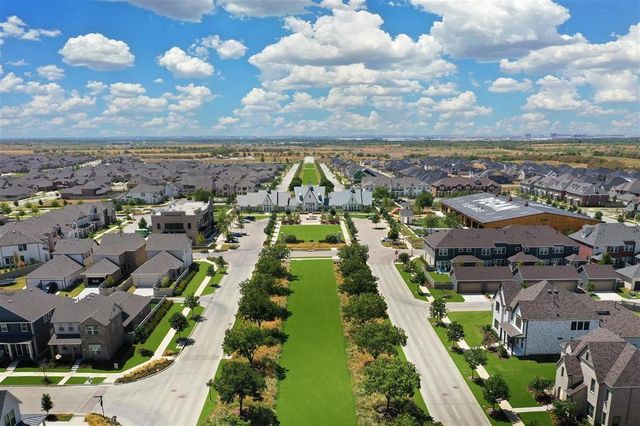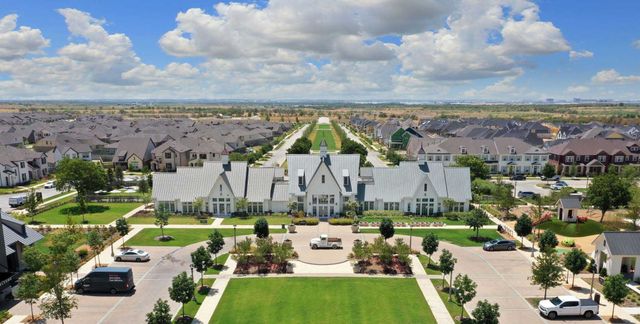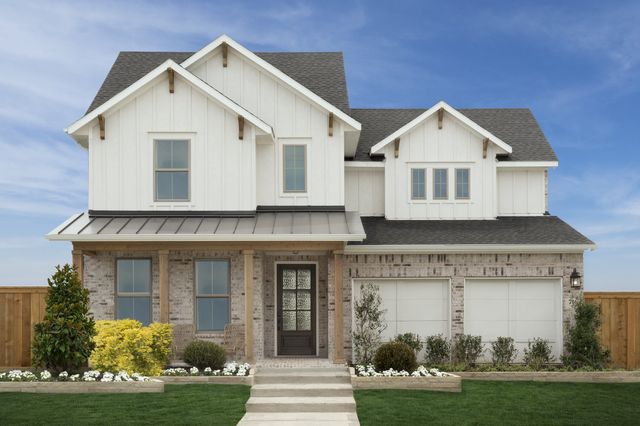Floor Plan
Closing costs covered
Flex cash
from $671,990
The Leeward, 701 Redbrick Lane, Northlake, TX 76247
4 bd · 3.5 ba · 1 story · 3,334 sqft
Closing costs covered
Flex cash
from $671,990
Home Highlights
Garage
Attached Garage
Walk-In Closet
Primary Bedroom Downstairs
Utility/Laundry Room
Dining Room
Family Room
Porch
Primary Bedroom On Main
Office/Study
Community Pool
Playground
Club House
Sidewalks Available
Plan Description
Welcome to The Leeward floor plan by David Weekley Homes, offering the space, style, and expert craftsmanship you need to live your best life. Birthday parties, cookouts, and quiet evenings are just a few of the outdoor leisure possibilities supported by the deluxe covered patio. The versatile study and retreat present splendid opportunities to craft your family’s ideal home office, student library, or social lounge areas. Each secondary bedroom and guest suite provides plenty of living space to support growing minds and personalities. Withdraw to the elegant Owner’s Retreat, which includes an expansive walk-in closet and a luxurious en suite bathroom. Your open floor plan fills with cool sunlight from energy-efficient windows and adapts to your personal design style. Extraordinary storage and cuisine prep surfaces balance fashion with function to make the tasteful kitchen perfect for hosting memorable holiday feasts. Build your future with the peace of mind that Our Industry-leading Warranty brings to this new home in Pecan Square.
Plan Details
*Pricing and availability are subject to change.- Name:
- The Leeward
- Garage spaces:
- 4
- Property status:
- Floor Plan
- Size:
- 3,334 sqft
- Stories:
- 1
- Beds:
- 4
- Baths:
- 3.5
Construction Details
- Builder Name:
- David Weekley Homes
Home Features & Finishes
- Garage/Parking:
- GarageAttached Garage
- Interior Features:
- Walk-In Closet
- Laundry facilities:
- Utility/Laundry Room
- Property amenities:
- BasementPorch
- Rooms:
- Primary Bedroom On MainOffice/StudyDining RoomFamily RoomPrimary Bedroom Downstairs

Considering this home?
Our expert will guide your tour, in-person or virtual
Need more information?
Text or call (888) 486-2818
Pecan Square - Estates Community Details
Community Amenities
- Dog Park
- Playground
- Fitness Center/Exercise Area
- Club House
- Community Pool
- Park Nearby
- Amenity Center
- Basketball Court
- Community Lounge
- Community Pond
- Fishing Pond
- Sport Facility
- Sidewalks Available
- Grocery Shopping Nearby
- Greenbelt View
- Walking, Jogging, Hike Or Bike Trails
- Pickleball Court
- Master Planned
- Shopping Nearby
Neighborhood Details
Northlake, Texas
Denton County 76247
Schools in Northwest Independent School District
GreatSchools’ Summary Rating calculation is based on 4 of the school’s themed ratings, including test scores, student/academic progress, college readiness, and equity. This information should only be used as a reference. NewHomesMate is not affiliated with GreatSchools and does not endorse or guarantee this information. Please reach out to schools directly to verify all information and enrollment eligibility. Data provided by GreatSchools.org © 2024
Average Home Price in 76247
Getting Around
Air Quality
Taxes & HOA
- Tax Rate:
- 2.36%
- HOA Name:
- First Residential
- HOA fee:
- $1,130/semi-annual
- HOA fee requirement:
- Mandatory
