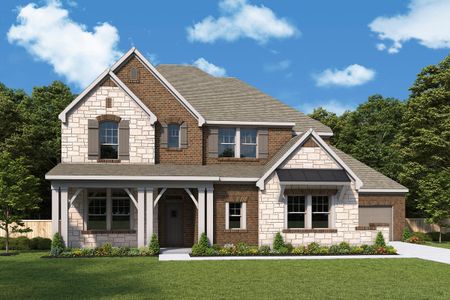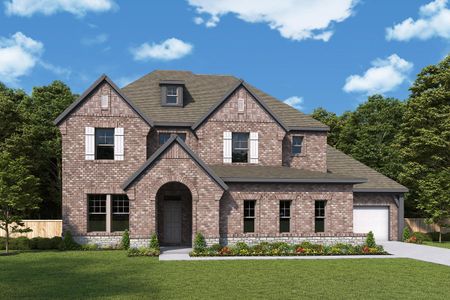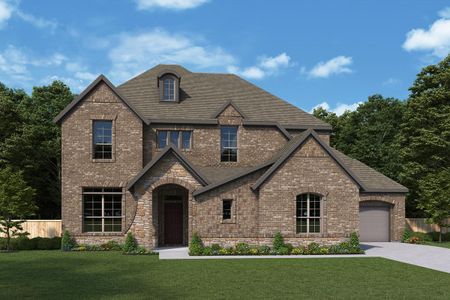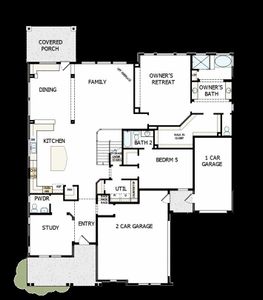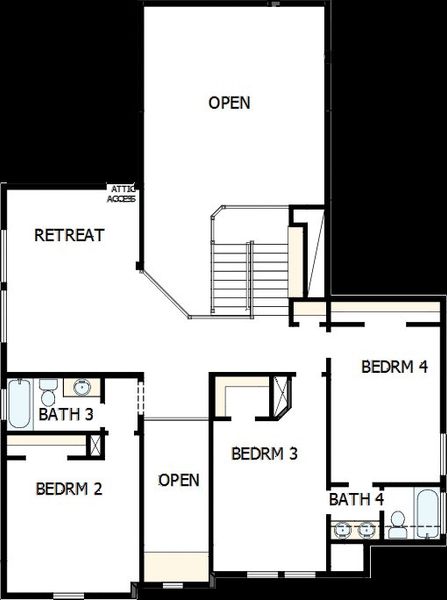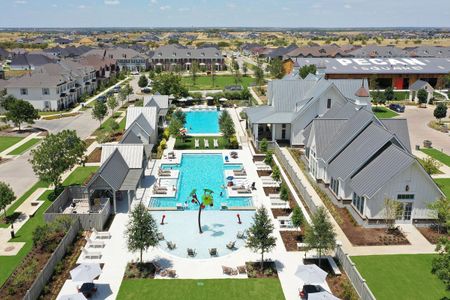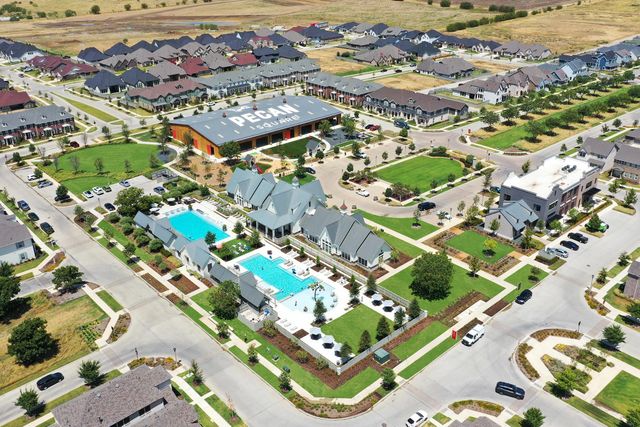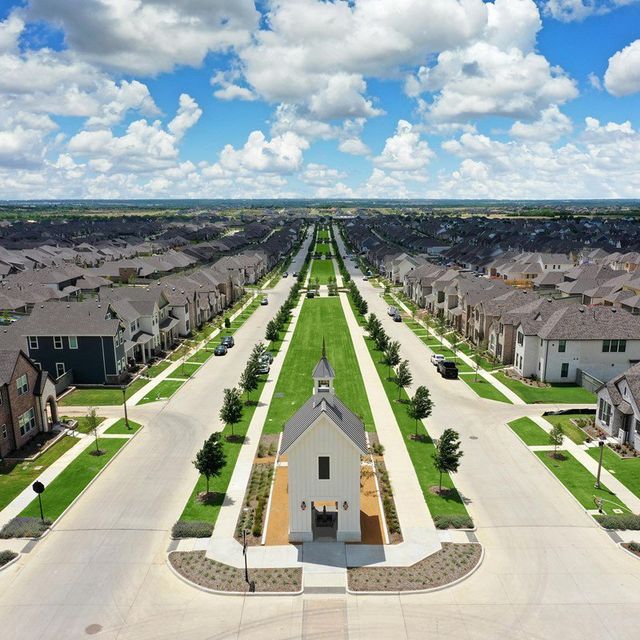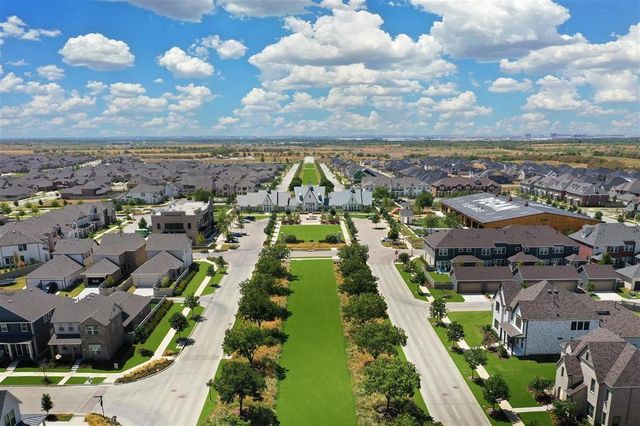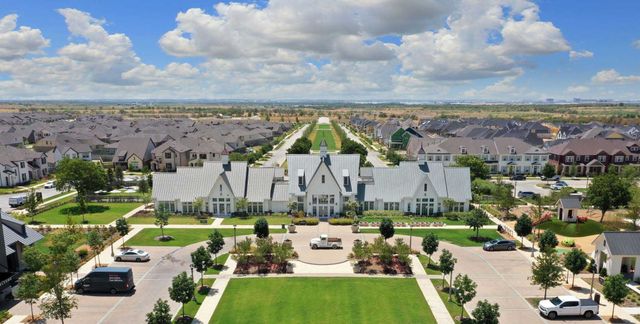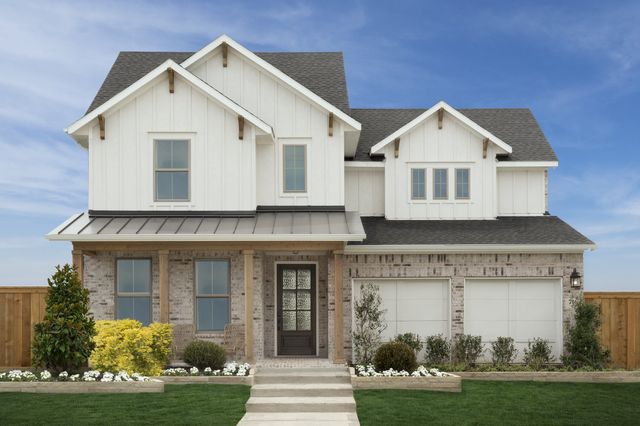Floor Plan
Closing costs covered
Flex cash
from $719,990
The Ranchwood, 701 Redbrick Lane, Northlake, TX 76247
5 bd · 4.5 ba · 2 stories · 3,859 sqft
Closing costs covered
Flex cash
from $719,990
Home Highlights
Garage
Attached Garage
Walk-In Closet
Primary Bedroom Downstairs
Utility/Laundry Room
Dining Room
Family Room
Porch
Office/Study
Community Pool
Playground
Club House
Sidewalks Available
Plan Description
Coming home is the best part of every day in the beautiful and spacious Ranchwood floor plan by David Weekley Homes. The open-concept living spaces easily adapt to your family gathering needs and interior design style. Explore new frontiers of culinary delight in the gourmet kitchen. The covered porch offers serene outdoor relaxation space to host special occasions or to simply enjoy personal leisure time. Each bedroom presents a unique place for growing personalities to thrive. The upstairs retreat and downstairs study are great places where you can design the perfect specialty rooms for your family.
Plan Details
*Pricing and availability are subject to change.- Name:
- The Ranchwood
- Garage spaces:
- 3
- Property status:
- Floor Plan
- Size:
- 3,859 sqft
- Stories:
- 2
- Beds:
- 5
- Baths:
- 4.5
Construction Details
- Builder Name:
- David Weekley Homes
Home Features & Finishes
- Garage/Parking:
- GarageAttached Garage
- Interior Features:
- Walk-In Closet
- Laundry facilities:
- Utility/Laundry Room
- Property amenities:
- Porch
- Rooms:
- Office/StudyDining RoomFamily RoomPrimary Bedroom Downstairs

Considering this home?
Our expert will guide your tour, in-person or virtual
Need more information?
Text or call (888) 486-2818
Pecan Square - Estates Community Details
Community Amenities
- Dog Park
- Playground
- Fitness Center/Exercise Area
- Club House
- Community Pool
- Park Nearby
- Amenity Center
- Basketball Court
- Community Lounge
- Community Pond
- Fishing Pond
- Sport Facility
- Sidewalks Available
- Grocery Shopping Nearby
- Greenbelt View
- Walking, Jogging, Hike Or Bike Trails
- Pickleball Court
- Master Planned
- Shopping Nearby
Neighborhood Details
Northlake, Texas
Denton County 76247
Schools in Northwest Independent School District
GreatSchools’ Summary Rating calculation is based on 4 of the school’s themed ratings, including test scores, student/academic progress, college readiness, and equity. This information should only be used as a reference. NewHomesMate is not affiliated with GreatSchools and does not endorse or guarantee this information. Please reach out to schools directly to verify all information and enrollment eligibility. Data provided by GreatSchools.org © 2024
Average Home Price in 76247
Getting Around
Air Quality
Taxes & HOA
- Tax Rate:
- 2.36%
- HOA Name:
- First Residential
- HOA fee:
- $1,130/semi-annual
- HOA fee requirement:
- Mandatory

