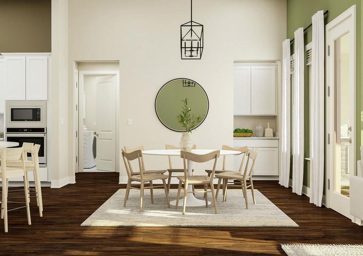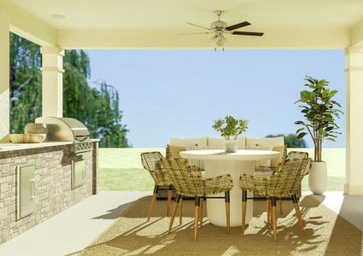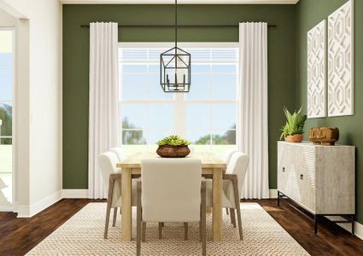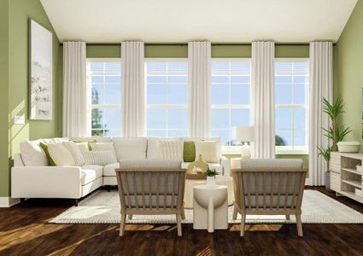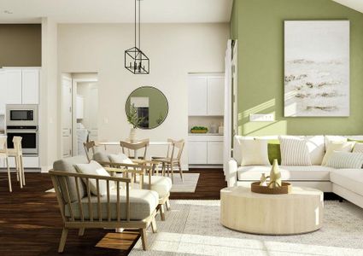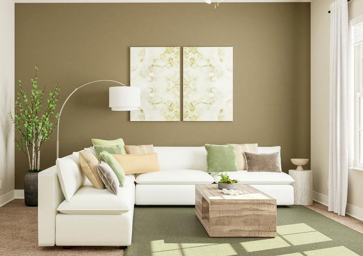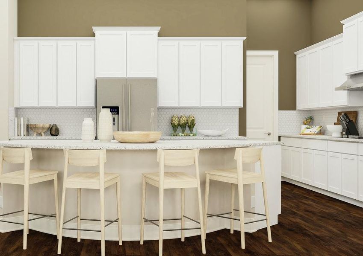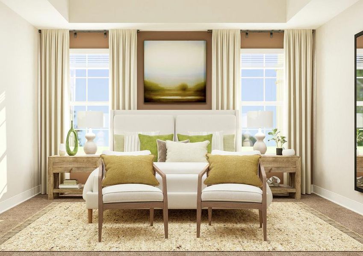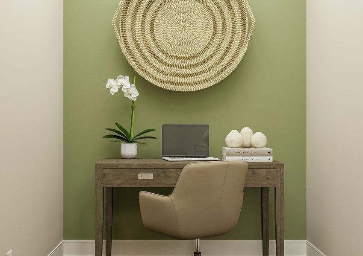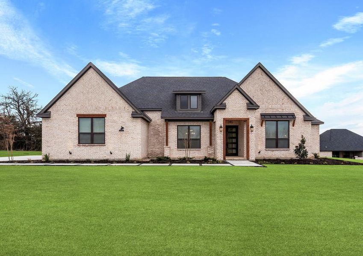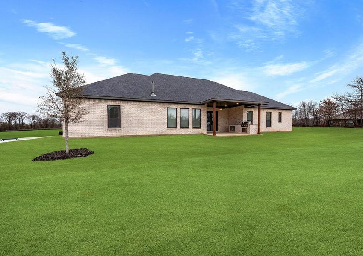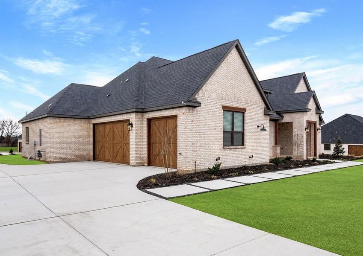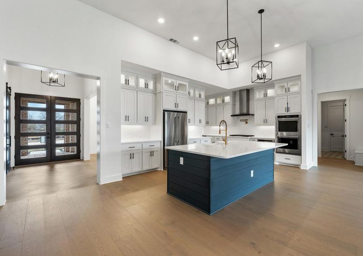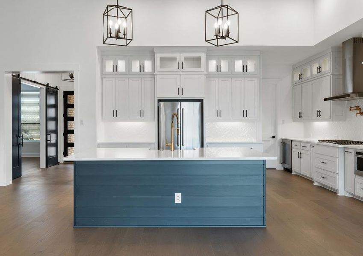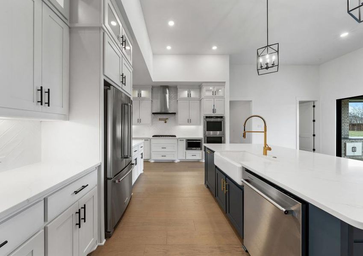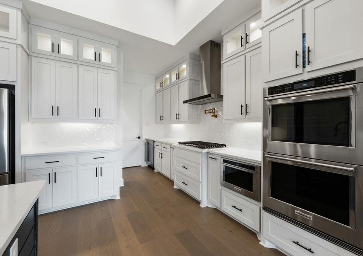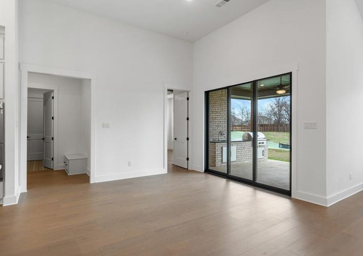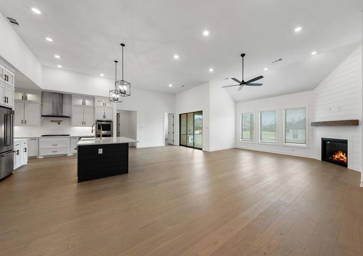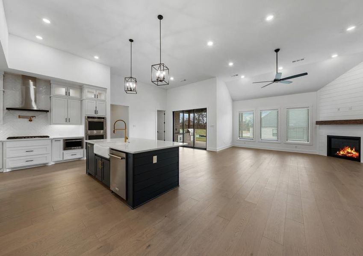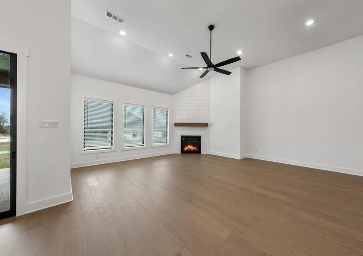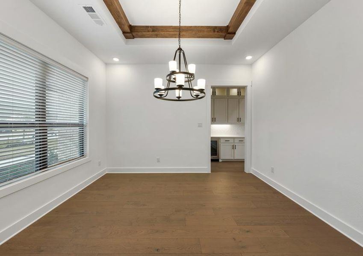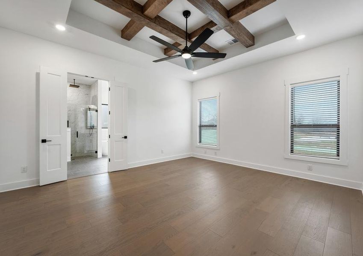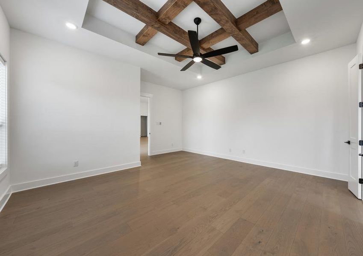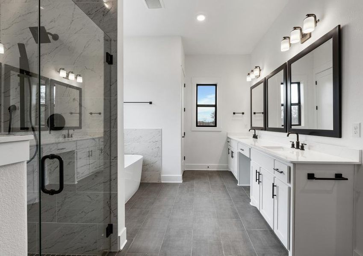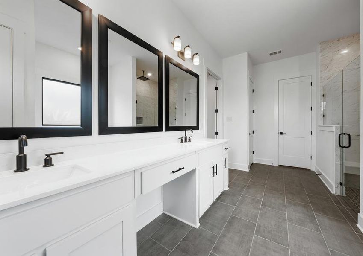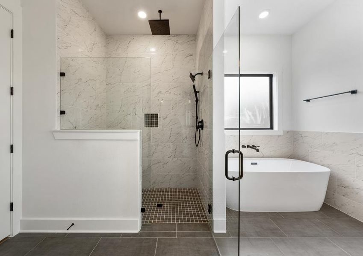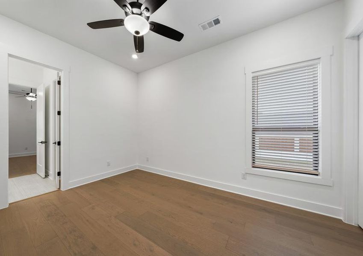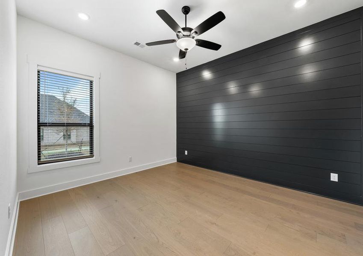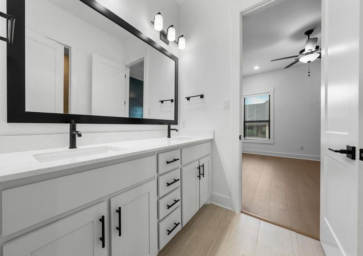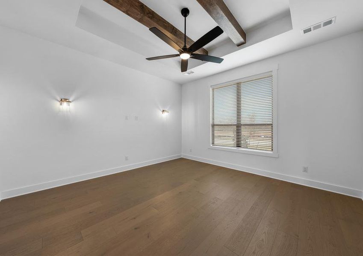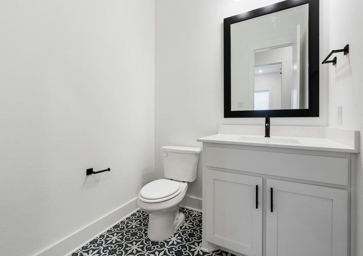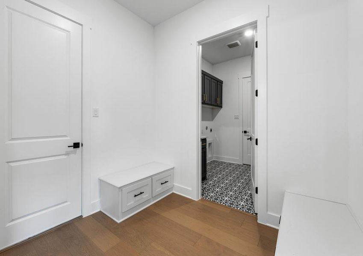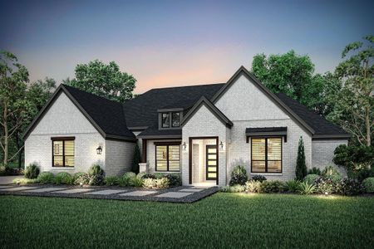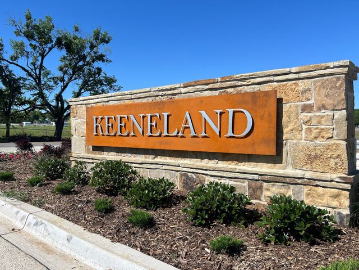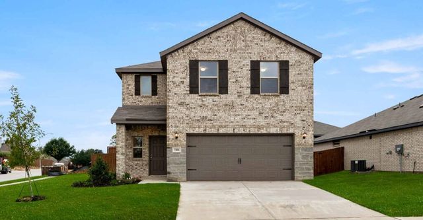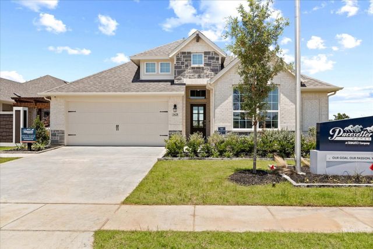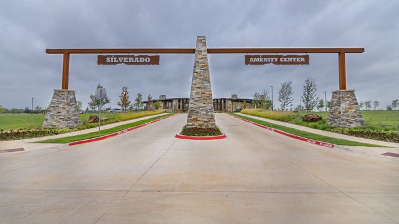Floor Plan
from $828,900
Bradley II, 104 Texas Ash Drive, Krugerville, TX 76227
3 bd · 2.5 ba · 1 story · 3,042 sqft
from $828,900
Home Highlights
Garage
Attached Garage
Walk-In Closet
Primary Bedroom Downstairs
Utility/Laundry Room
Dining Room
Family Room
Porch
Patio
Primary Bedroom On Main
Living Room
Kitchen
Flex Room
Plan Description
The Bradley was designed for elevated living. This spacious, three-bedroom, two-and-a-half bathroom floor plan was designed with the family in mind. Inside this open-concept floor plan, the kitchen, family room and breakfast nook sits adjacent to each other, which creates an easy flow. The beautiful kitchen is equipped with quartz countertops, designer wood cabinets and a functional kitchen island. Secluded in the back of the home, master suite was created for the busy homeowner. Enjoy retreating to a large bedroom and spa-like bathroom at the end of a long day. One of the most notable features of this floorplan is the direct access from the master walk-in closet to the laundry room. Floor Plan Features:
- Chef-ready kitchen
- Open living spaces
- Charming breakfast nook
- Formal dining room
- Walk-in closets in every bedroom
- Additional flex room
- Outdoor kitchen
- Abundance of storage space
- Three-car garage An Inviting Layout The layout of this home unites the kitchen, breakfast area and family room into one open living space that creates a spacious and airy feel. The beautiful kitchen overlooks the breakfast area and dining room, so you will never miss a moment running to the kitchen for seconds during dinner time. Additionally, this home has a formal dining room and outdoor kitchen perfect for additional entertainment spaces. A Place for Everything The storage space of the Bradley II is unmatched! The kitchen has plenty of cabinet space for all your silverware, dishes, cookware and appliances. The walk-in pantry provides a wonderful space to store food and other kitchen items. The storage space under the vanities in both bathrooms creates the perfect place to store extra toiletries, medicine and extra towels. Additionally, the master bathroom has a linen closet that offers a place to store towels and other linens. The most sought-after storage; however, are the walk-in closets in all three bedrooms. Exceptional Value The Bradley II features luxurious upgrades at no added cost to you. A full suite of stainless-steel kitchen appliances, sprawling granite countertops, wood cabinets with crown molding, blinds throughout, covered outdoor kitchen and gorgeous wood floors are just a few of the desirable upgrades that come standard in the Bradley II plan.
Plan Details
*Pricing and availability are subject to change.- Name:
- Bradley II
- Garage spaces:
- 3
- Property status:
- Floor Plan
- Size:
- 3,042 sqft
- Stories:
- 1
- Beds:
- 3
- Baths:
- 2.5
Construction Details
- Builder Name:
- Terrata Homes
Home Features & Finishes
- Garage/Parking:
- GarageAttached Garage
- Interior Features:
- Walk-In ClosetStorage
- Laundry facilities:
- Utility/Laundry Room
- Property amenities:
- PatioPorch
- Rooms:
- Flex RoomPrimary Bedroom On MainKitchenNookDining RoomFamily RoomLiving RoomPrimary Bedroom Downstairs

Considering this home?
Our expert will guide your tour, in-person or virtual
Need more information?
Text or call (888) 486-2818
The Woodlands Community Details
Community Amenities
- Dining Nearby
- Shopping Nearby
Neighborhood Details
Krugerville, Texas
Denton County 76227
Schools in Aubrey Independent School District
- Grades M-MPublic
denton co j j a e p
9.0 mi415 tisdell ln
GreatSchools’ Summary Rating calculation is based on 4 of the school’s themed ratings, including test scores, student/academic progress, college readiness, and equity. This information should only be used as a reference. NewHomesMate is not affiliated with GreatSchools and does not endorse or guarantee this information. Please reach out to schools directly to verify all information and enrollment eligibility. Data provided by GreatSchools.org © 2024
Average Home Price in 76227
Getting Around
Air Quality
Taxes & HOA
- HOA fee:
- Does not require HOA dues
- HOA fee requirement:
- Mandatory
