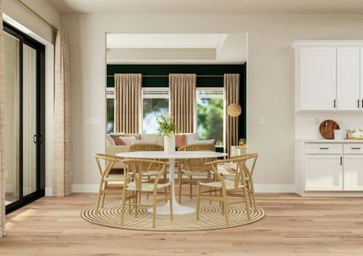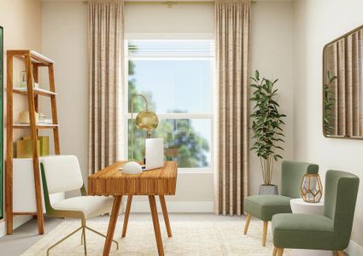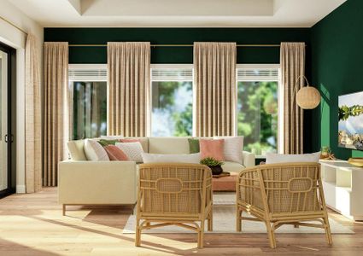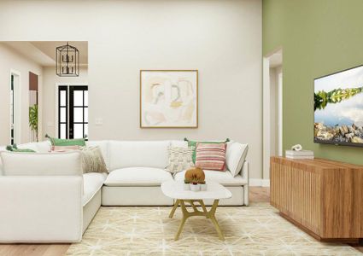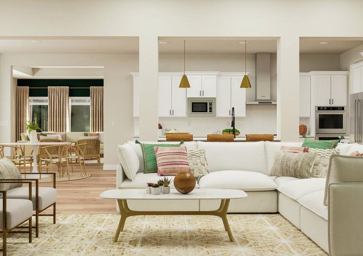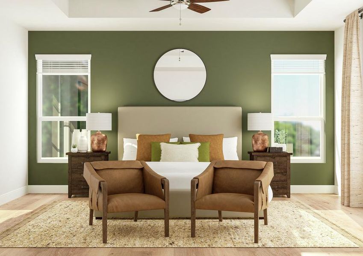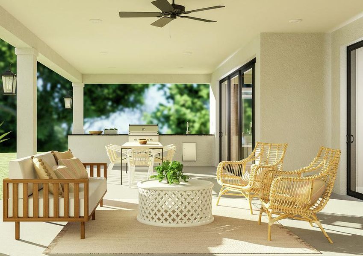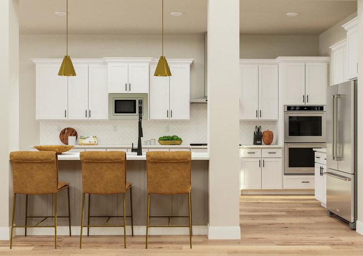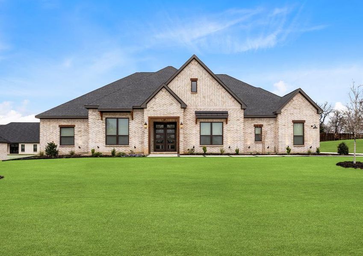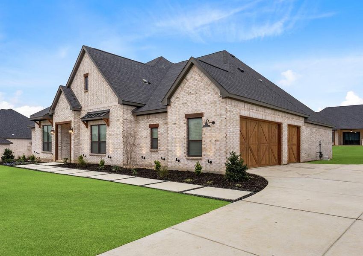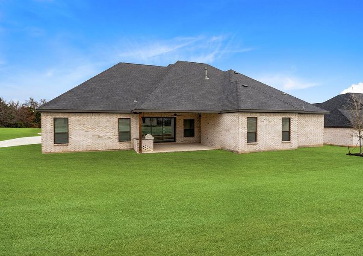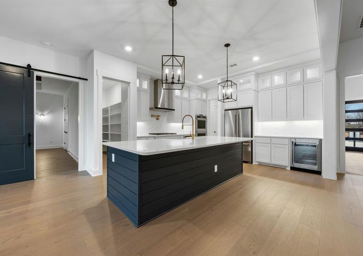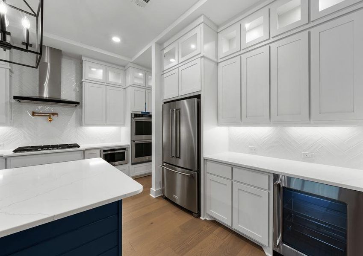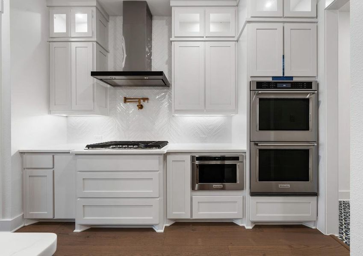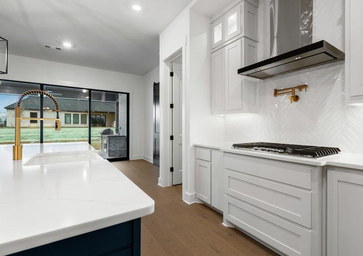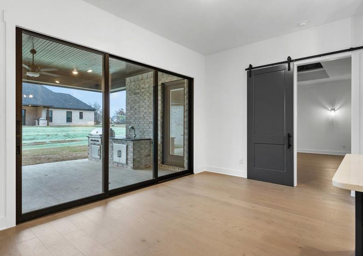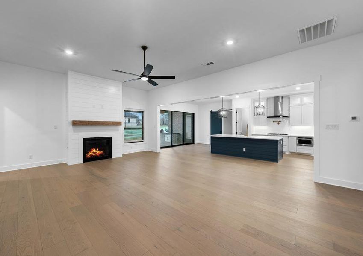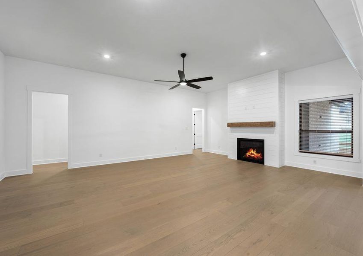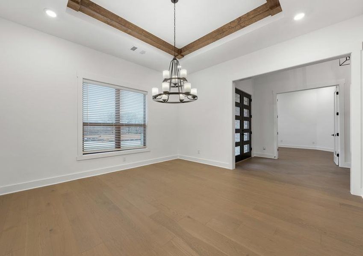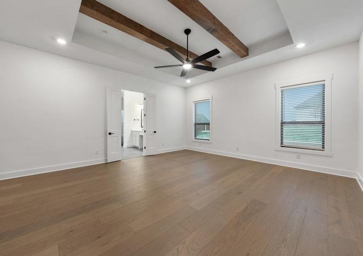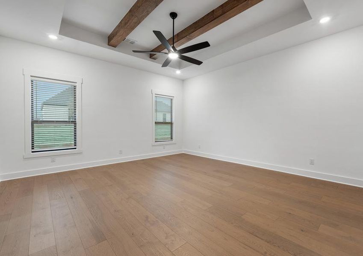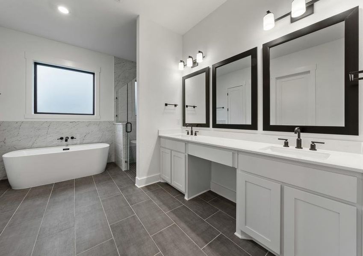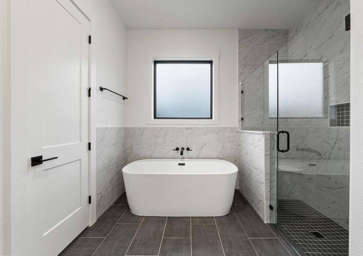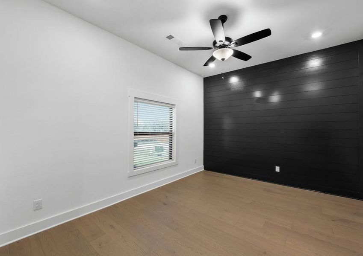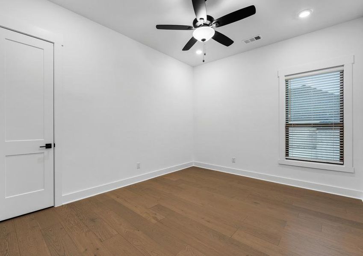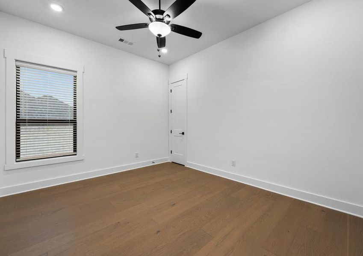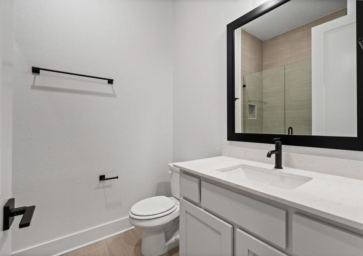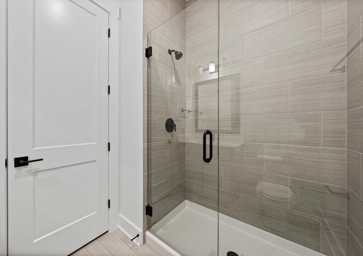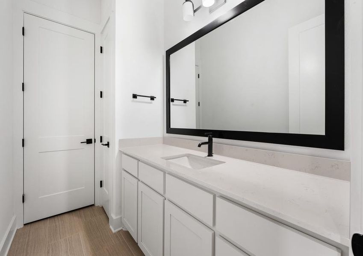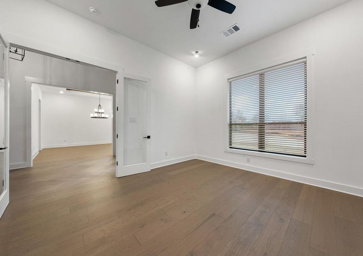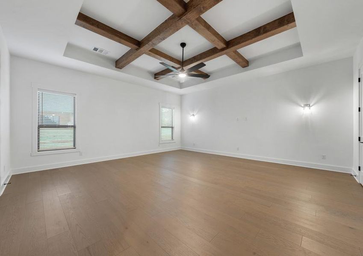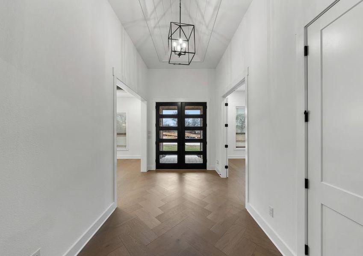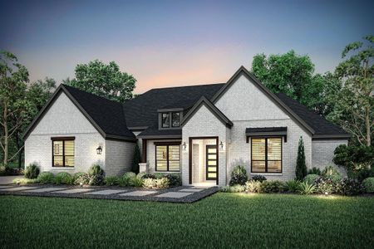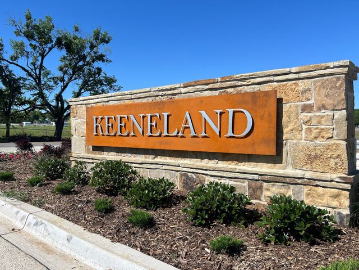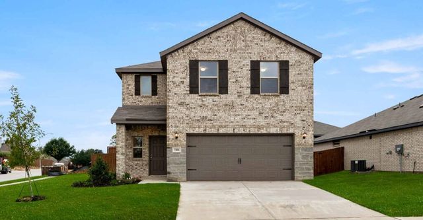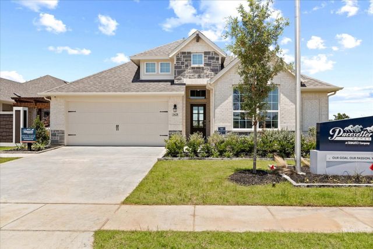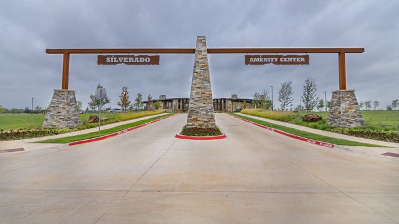Floor Plan
from $939,900
Stratton II, 104 Texas Ash Drive, Krugerville, TX 76227
4 bd · 3.5 ba · 1 story · 3,804 sqft
from $939,900
Home Highlights
Garage
Attached Garage
Walk-In Closet
Primary Bedroom Downstairs
Utility/Laundry Room
Dining Room
Family Room
Porch
Patio
Primary Bedroom On Main
Fireplace
Breakfast Area
Wood Flooring
Mudroom
Flex Room
Plan Description
You will always feel right at home in the incredible Stratton floor plan. From the welcoming foyer to the covered patio out back, every inch of this home was designed with the family in mind. At the heart of this beautiful home, you will love the open living areas that unite the upgraded kitchen, breakfast area and family room. Right off of the kitchen area, the media room is a great addition to the home with access to the covered patio and outdoor kitchen. Floor Plan Features:
- Family room with a fireplace
- Engineered hardwood flooring
- Quaint breakfast nook
- Walk-in pantry
- Formal dining room
- Additional flex room
- Media room with closet
- Laundry room with a sink and cabinets
- Convenient mud room
- Master suite with two walk-in closets
- Covered patio with outdoor kitchen A Kitchen With Everything You Need At the heart of this stunning home is the upgraded kitchen that homeowners will fall in love with. The spacious layout allows for multiple people to be in the kitchen at once and supplies tons of counter and storage space. This well-equipped modern kitchen is complete with a large island, gorgeous quartz countertops, beautiful wood cabinets with crown molding and an impressive walk-in pantry. Desirable Layout for Entertainers Enjoy having a layout that is optimal for hosting friends and family. The incredible, open layout allowing guests to flow easily from the family room to the kitchen and into the media room. When you are ready to bring the party outdoors, the covered back patio is perfect. With the outdoor kitchen and grill in addition to the spacious patio, the outdoor area was built for a backyard cookout. Upgrade Your Lifestyle The Stratton II is the house you want to call home. Enjoy designer features that make everyday living easier. Between the upgraded appliances in the kitchen and the walk-in closets in every bedroom, this house is the perfect place to create the life you’ve always wanted to live.
Plan Details
*Pricing and availability are subject to change.- Name:
- Stratton II
- Garage spaces:
- 3
- Property status:
- Floor Plan
- Size:
- 3,804 sqft
- Stories:
- 1
- Beds:
- 4
- Baths:
- 3.5
Construction Details
- Builder Name:
- Terrata Homes
Home Features & Finishes
- Flooring:
- Wood FlooringHardwood Flooring
- Garage/Parking:
- GarageAttached Garage
- Interior Features:
- Walk-In ClosetWalk-In Pantry
- Laundry facilities:
- Utility/Laundry Room
- Property amenities:
- CabinetsPatioFireplacePorch
- Rooms:
- Flex RoomPrimary Bedroom On MainMedia RoomMudroomDining RoomFamily RoomBreakfast AreaPrimary Bedroom Downstairs

Considering this home?
Our expert will guide your tour, in-person or virtual
Need more information?
Text or call (888) 486-2818
The Woodlands Community Details
Community Amenities
- Dining Nearby
- Shopping Nearby
Neighborhood Details
Krugerville, Texas
Denton County 76227
Schools in Aubrey Independent School District
- Grades M-MPublic
denton co j j a e p
9.0 mi415 tisdell ln
GreatSchools’ Summary Rating calculation is based on 4 of the school’s themed ratings, including test scores, student/academic progress, college readiness, and equity. This information should only be used as a reference. NewHomesMate is not affiliated with GreatSchools and does not endorse or guarantee this information. Please reach out to schools directly to verify all information and enrollment eligibility. Data provided by GreatSchools.org © 2024
Average Home Price in 76227
Getting Around
Air Quality
Taxes & HOA
- HOA fee:
- Does not require HOA dues
- HOA fee requirement:
- Mandatory

