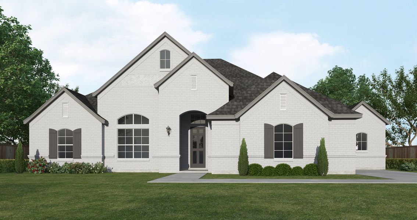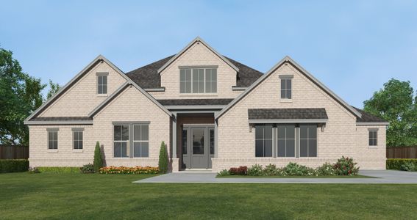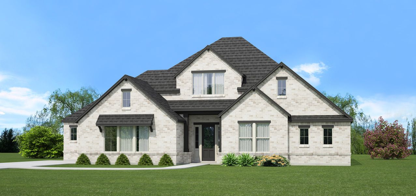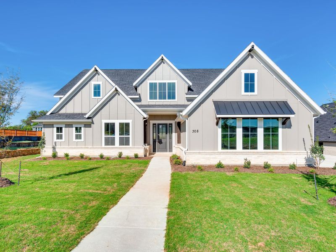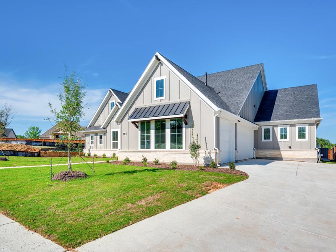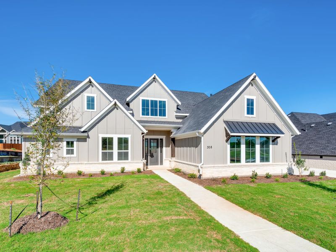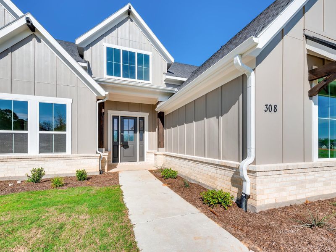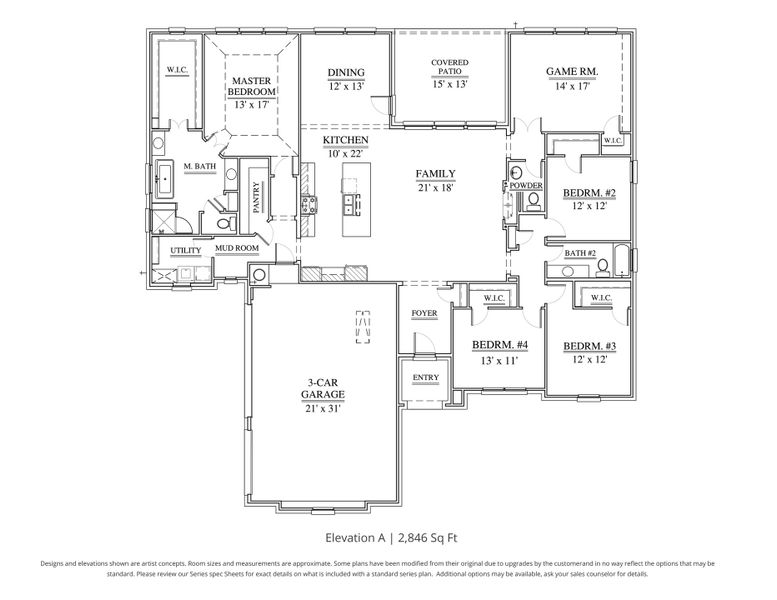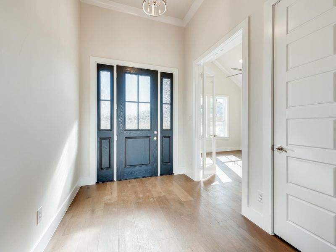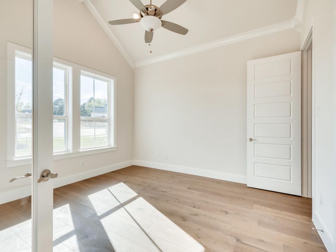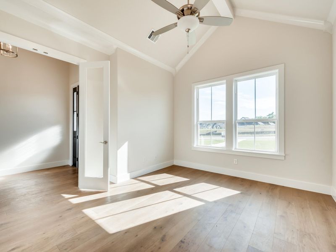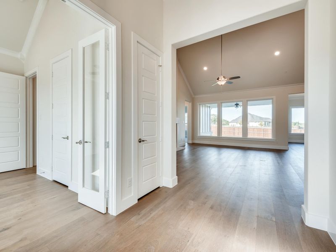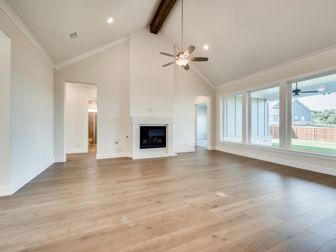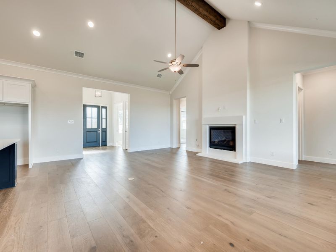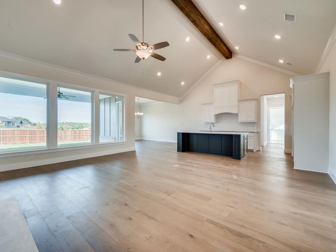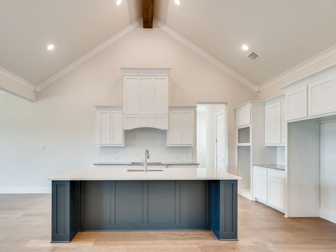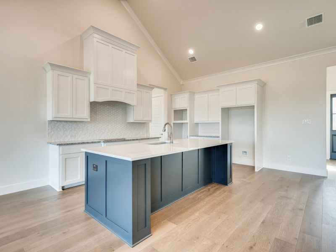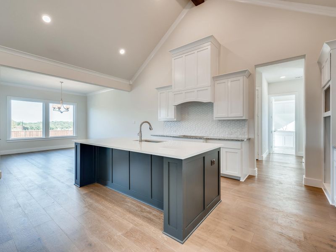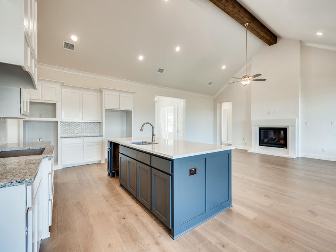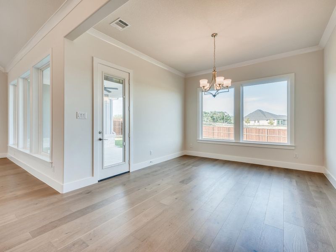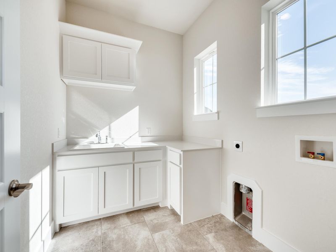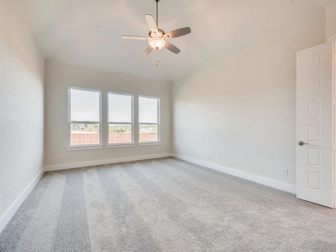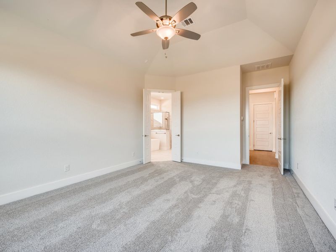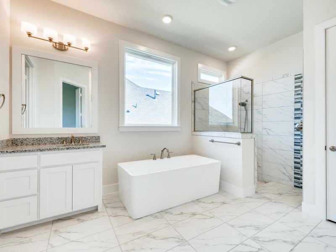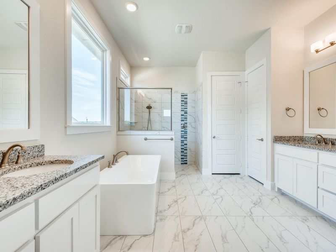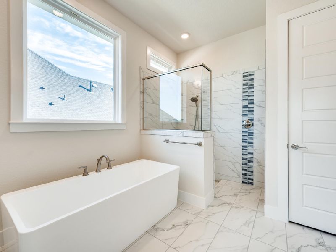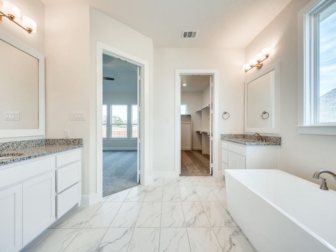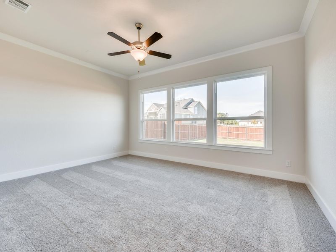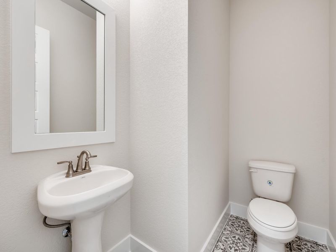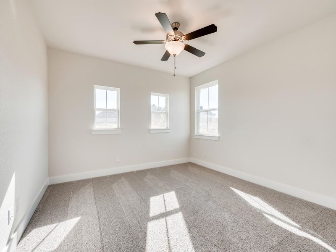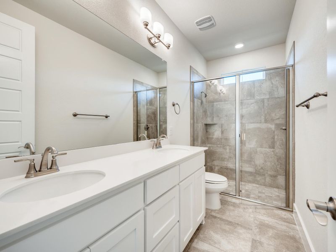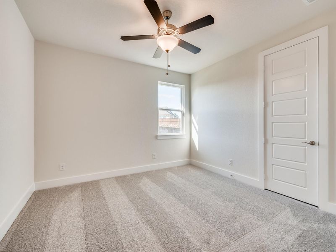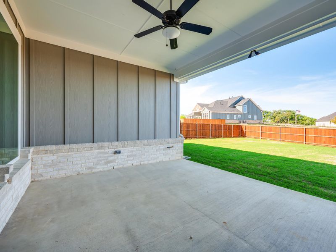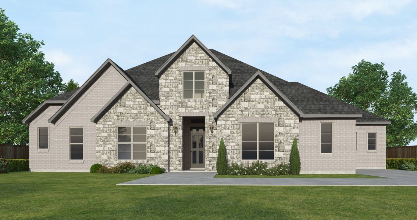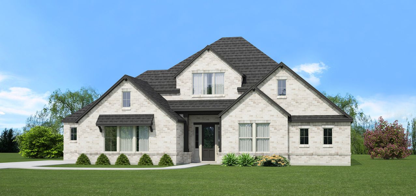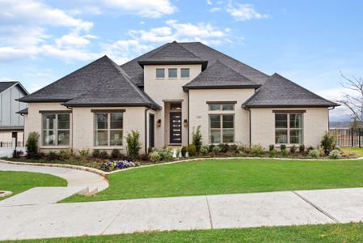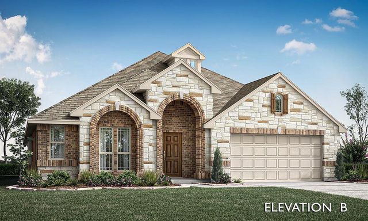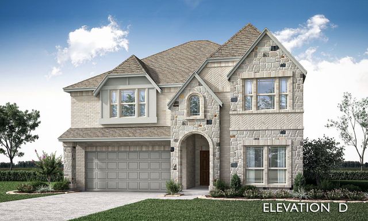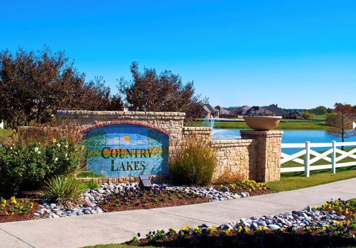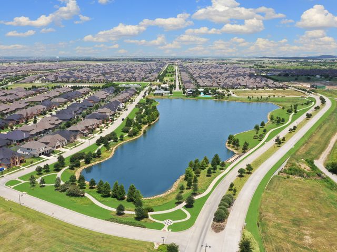Floor Plan
Final Opportunity
Caitlyn II, 219 Stirling Drive, Argyle, TX 76226
3 bd · 2 ba · 1 story · 2,846 sqft
Home Highlights
Garage
Attached Garage
Walk-In Closet
Primary Bedroom Downstairs
Utility/Laundry Room
Dining Room
Family Room
Porch
Patio
Primary Bedroom On Main
Game Room
Mudroom
Plan Description
The Caitlyn II is a spacious 3-bedroom, 2 1/2 bathroom home with a game room and private study which can be converted into a fourth bedroom if needed. The open family room and kitchen are adjacent to the formal dining room which opens up to a covered outdoor patio. The Caitlyn II comes with a 3-car garage.
Plan Details
*Pricing and availability are subject to change.- Name:
- Caitlyn II
- Garage spaces:
- 3
- Property status:
- Floor Plan
- Size:
- 2,846 sqft
- Stories:
- 1
- Beds:
- 3
- Baths:
- 2
Construction Details
- Builder Name:
- Our Country Homes
Home Features & Finishes
- Garage/Parking:
- GarageAttached Garage
- Interior Features:
- Walk-In Closet
- Kitchen:
- Furnished Kitchen
- Laundry facilities:
- Utility/Laundry Room
- Property amenities:
- BasementPatioPorch
- Rooms:
- Primary Bedroom On MainPowder RoomGame RoomMudroomDining RoomFamily RoomPrimary Bedroom Downstairs

Considering this home?
Our expert will guide your tour, in-person or virtual
Need more information?
Text or call (888) 486-2818
Lakes of Argyle Community Details
Community Amenities
- Lake Access
- Fishing Pond
- Walking, Jogging, Hike Or Bike Trails
Neighborhood Details
Argyle, Texas
Denton County 76226
Schools in Argyle Independent School District
GreatSchools’ Summary Rating calculation is based on 4 of the school’s themed ratings, including test scores, student/academic progress, college readiness, and equity. This information should only be used as a reference. NewHomesMate is not affiliated with GreatSchools and does not endorse or guarantee this information. Please reach out to schools directly to verify all information and enrollment eligibility. Data provided by GreatSchools.org © 2024
Average Home Price in 76226
Getting Around
Air Quality
Noise Level
99
50Calm100
A Soundscore™ rating is a number between 50 (very loud) and 100 (very quiet) that tells you how loud a location is due to environmental noise.
Taxes & HOA
- Tax Rate:
- 2.23%
- HOA Name:
- Secure Assoc. Management
- HOA fee:
- $1,450/annual
- HOA fee requirement:
- Mandatory
