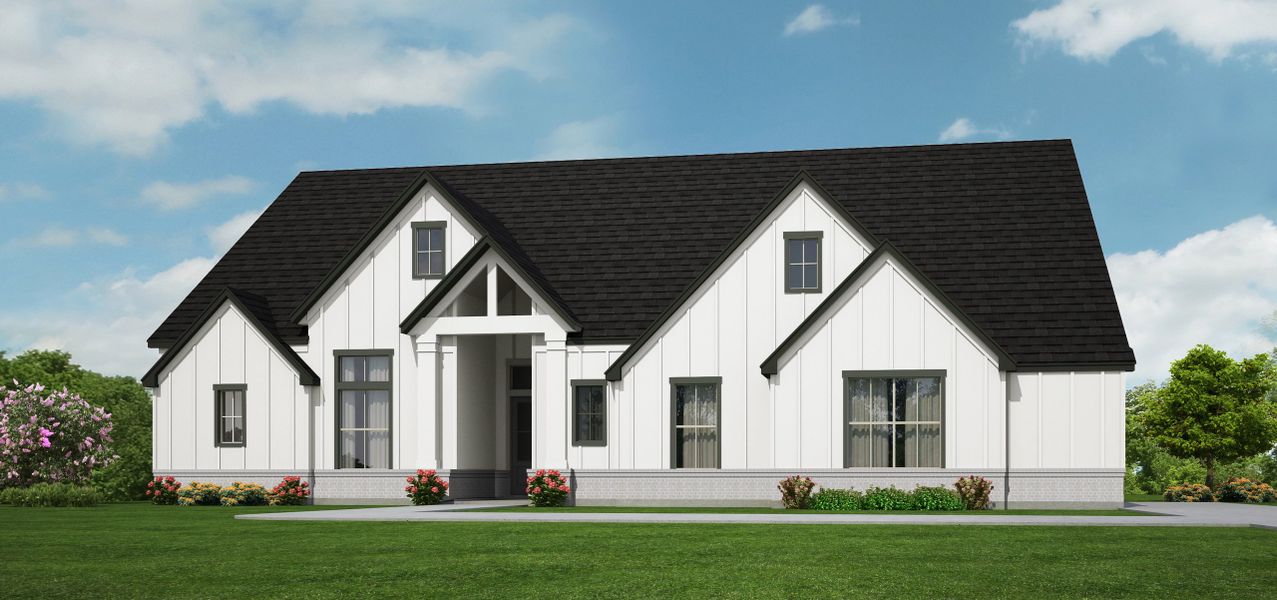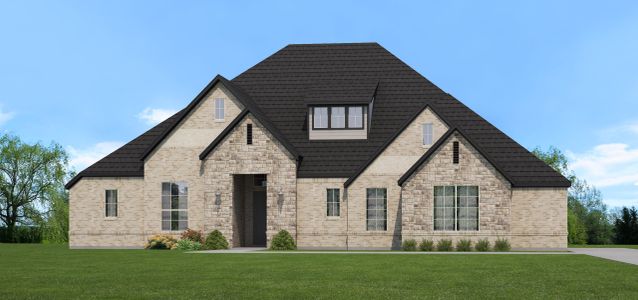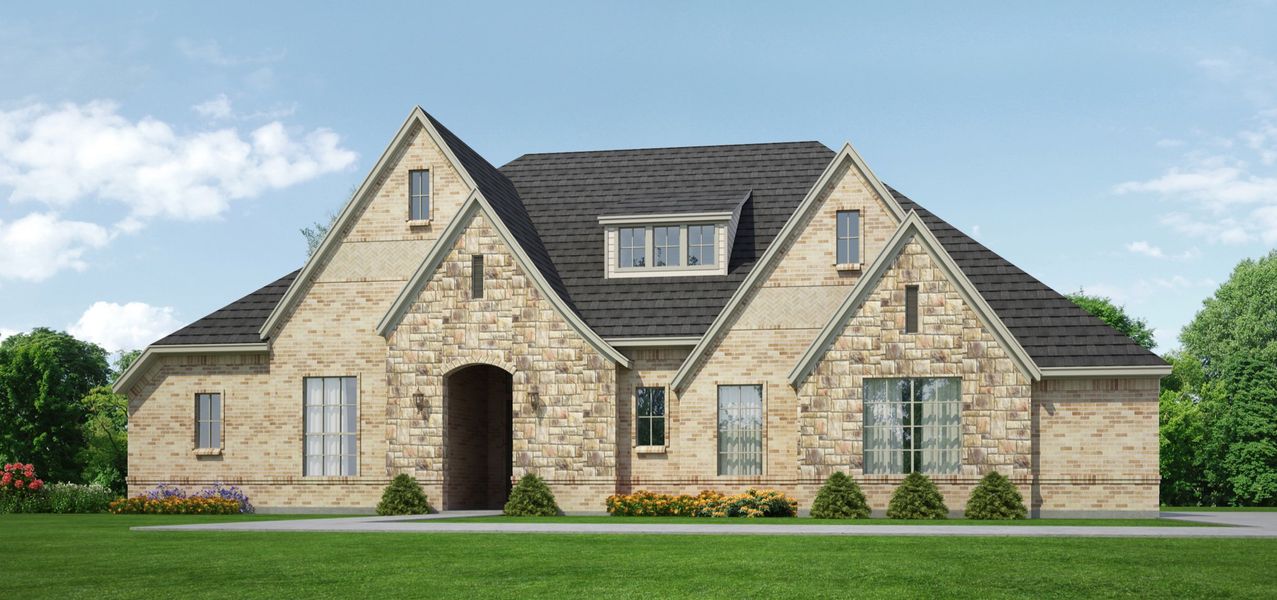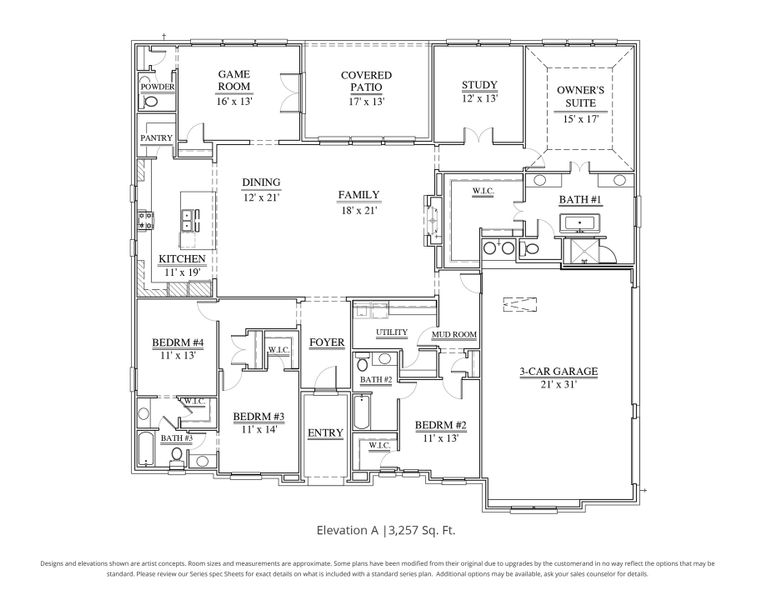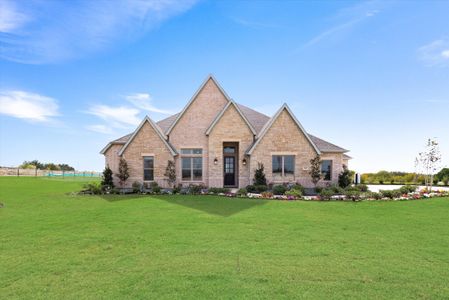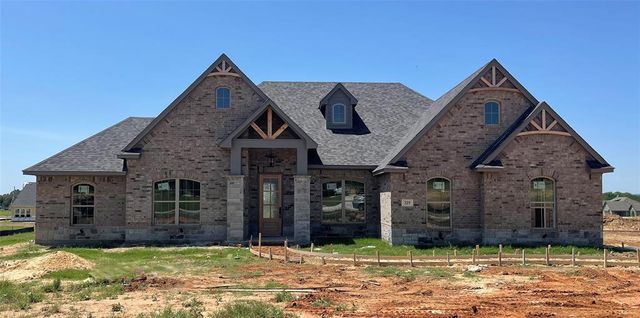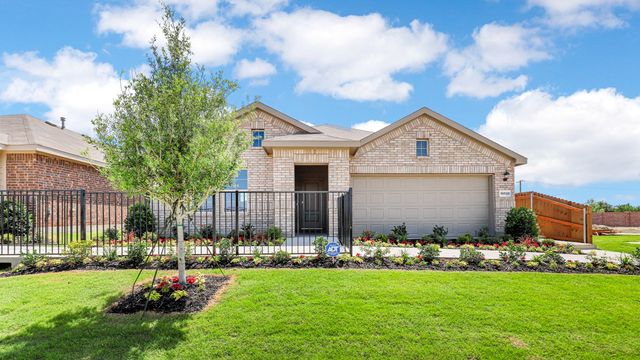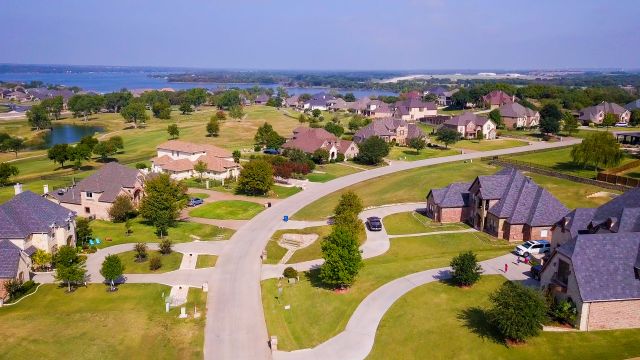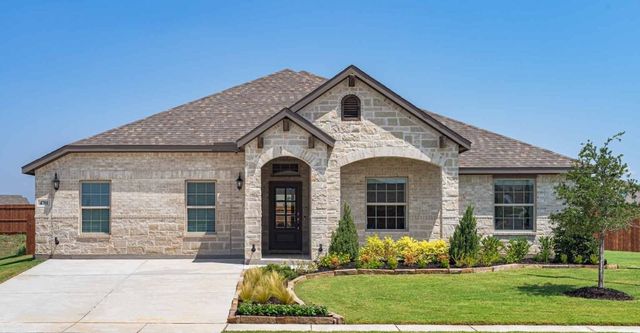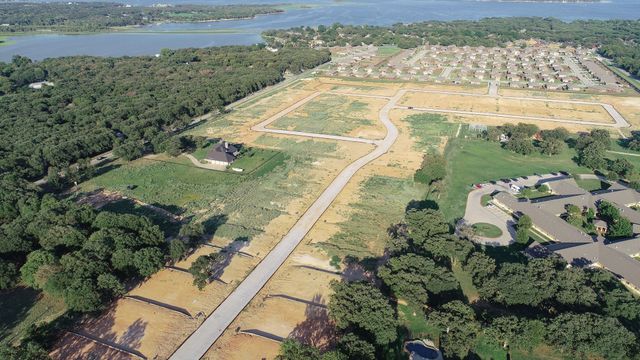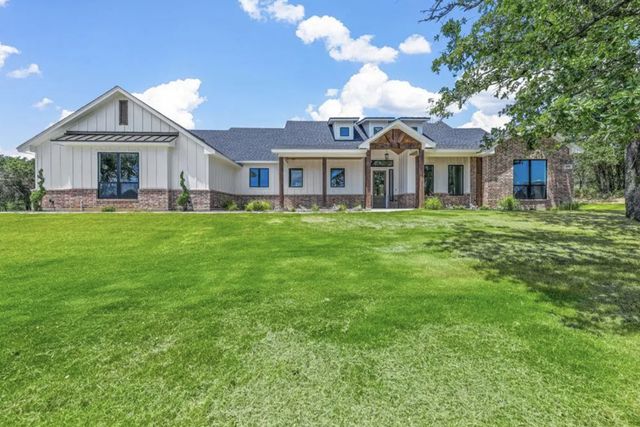Floor Plan
from $650,900
Connor, 201 Basalt Ln, Reno, TX 76020
4 bd · 3.5 ba · 1 story · 3,258 sqft
from $650,900
Home Highlights
Garage
Attached Garage
Walk-In Closet
Primary Bedroom Downstairs
Utility/Laundry Room
Dining Room
Family Room
Porch
Patio
Primary Bedroom On Main
Office/Study
Kitchen
Game Room
Mudroom
Plan Description
The Connor is 3,258 sq. feet of luxury living space in a single-story floorplan. This home features four bedrooms, 3 full bathrooms (one with a Jack & Jill suite), a powder bath, a private study adjacent to the master bedroom, a game room next to the spacious kitchen / dining / living area, and an outdoor covered patio.
Plan Details
*Pricing and availability are subject to change.- Name:
- Connor
- Garage spaces:
- 3
- Property status:
- Floor Plan
- Size:
- 3,258 sqft
- Stories:
- 1
- Beds:
- 4
- Baths:
- 3.5
Construction Details
- Builder Name:
- Our Country Homes
Home Features & Finishes
- Garage/Parking:
- GarageAttached Garage
- Interior Features:
- Walk-In ClosetFoyerPantry
- Kitchen:
- Furnished Kitchen
- Laundry facilities:
- Utility/Laundry Room
- Property amenities:
- PatioPorch
- Rooms:
- Primary Bedroom On MainKitchenPowder RoomGame RoomOffice/StudyMudroomDining RoomFamily RoomOpen Concept FloorplanPrimary Bedroom Downstairs

Considering this home?
Our expert will guide your tour, in-person or virtual
Need more information?
Text or call (888) 486-2818
Rocky Top Ranch Community Details
Community Amenities
- Hill Country View
- 1+ Acre Lots
Neighborhood Details
Reno, Texas
Parker County 76020
Schools in Springtown Independent School District
GreatSchools’ Summary Rating calculation is based on 4 of the school’s themed ratings, including test scores, student/academic progress, college readiness, and equity. This information should only be used as a reference. NewHomesMate is not affiliated with GreatSchools and does not endorse or guarantee this information. Please reach out to schools directly to verify all information and enrollment eligibility. Data provided by GreatSchools.org © 2024
Average Home Price in 76020
Getting Around
Air Quality
Taxes & HOA
- Tax Rate:
- 2.36%
- HOA Name:
- Secure Association Mgmt.
- HOA fee:
- $300/annual
- HOA fee requirement:
- Mandatory
