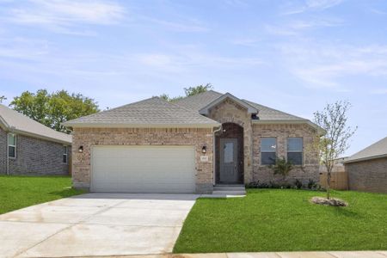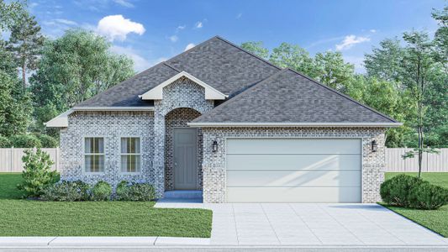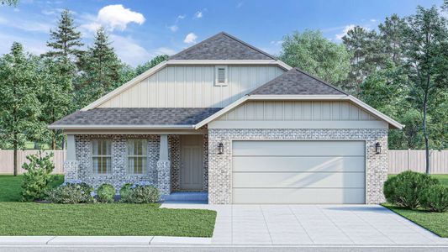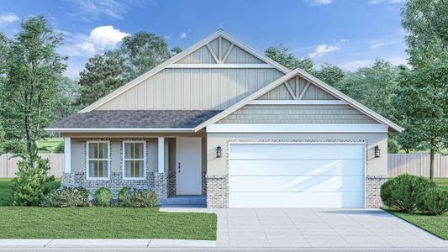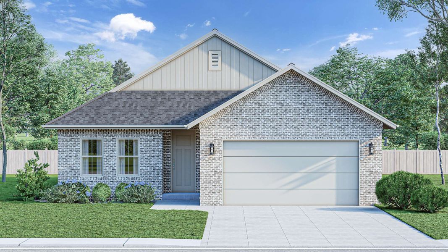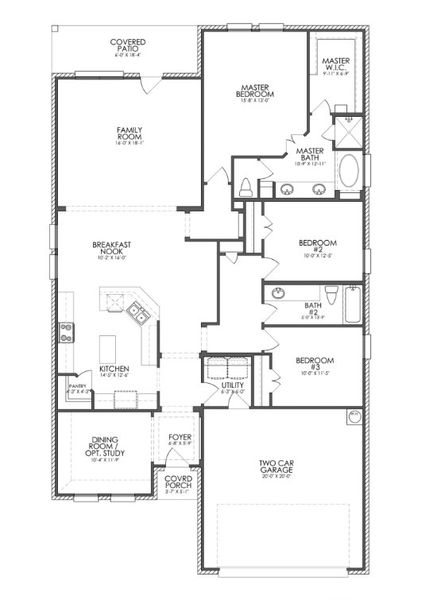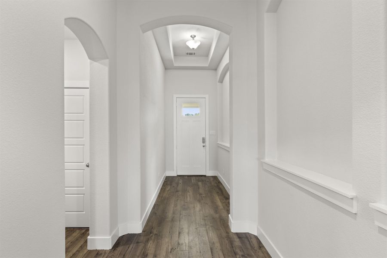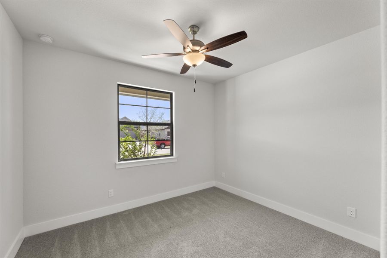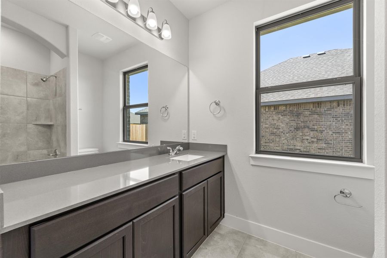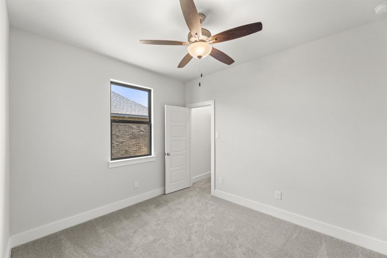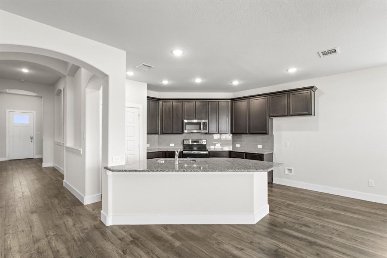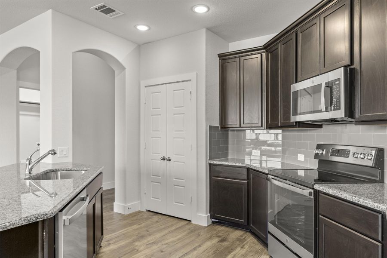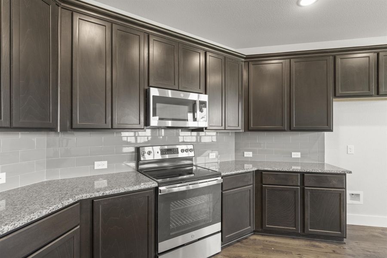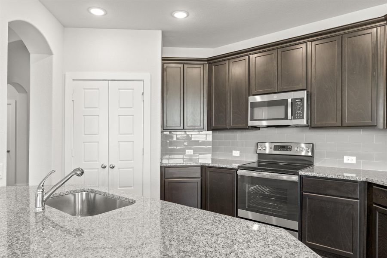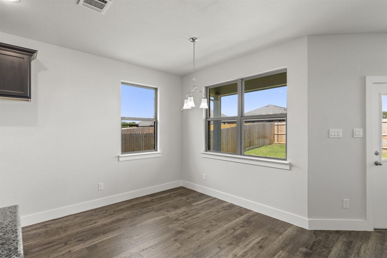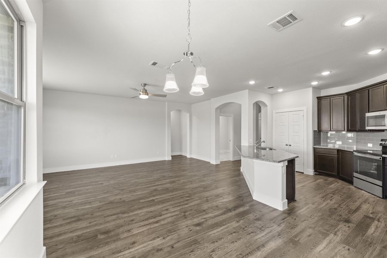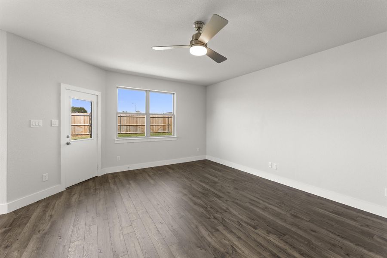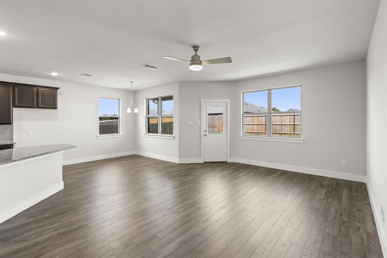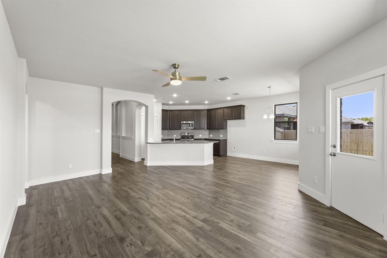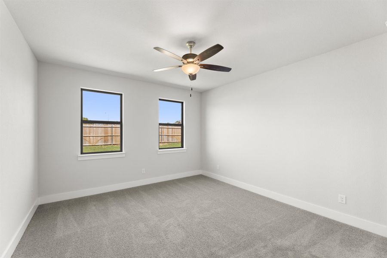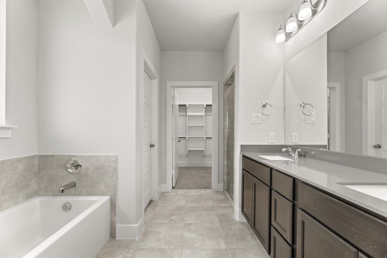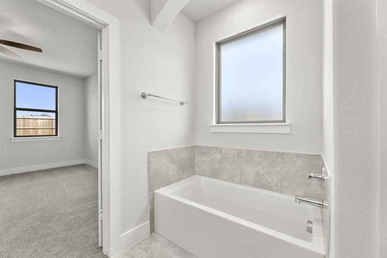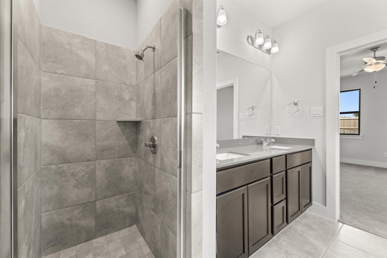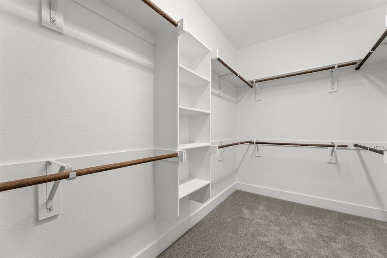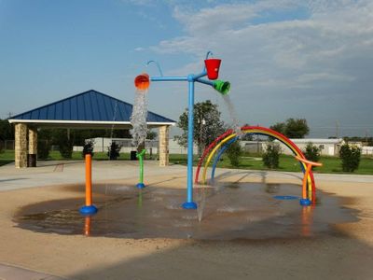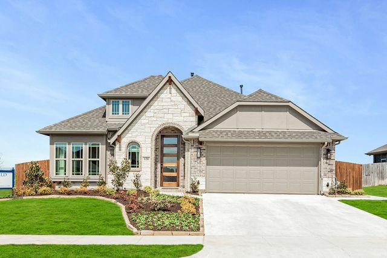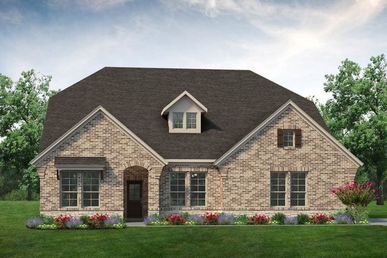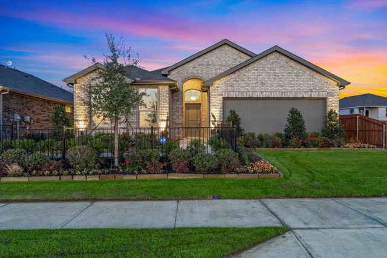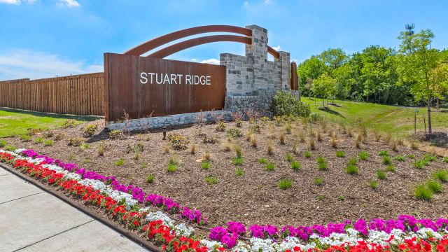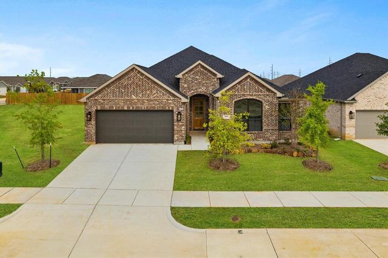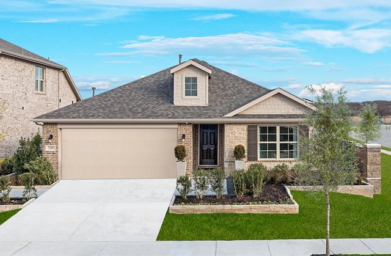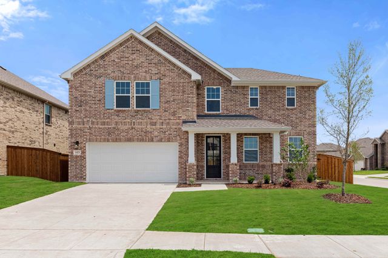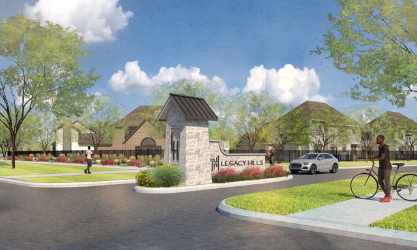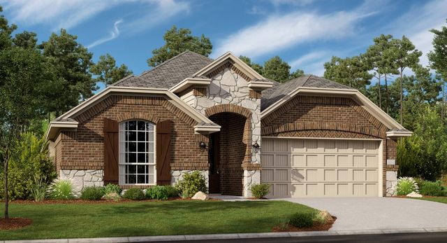Floor Plan
4404, 100 North Highland Drive, Sanger, TX 76266
3 bd · 2 ba · 1 story · 2,005 sqft
Home Highlights
Garage
Attached Garage
Walk-In Closet
Primary Bedroom Downstairs
Utility/Laundry Room
Family Room
Porch
Patio
Primary Bedroom On Main
Living Room
Breakfast Area
Playground
Plan Description
Discover your dream home! This spacious 3-bedroom, 2-bath sanctuary with a 2-car garage is waiting for you. With a versatile formal dining room that can also become your private study, it offers the perfect balance between work and play. The heart of this home is the immense, well-appointed kitchen featuring a fantastic island and an inviting eating bar, seamlessly connecting to the Breakfast Nook and Family Room, making it ideal for entertaining family and friends.
Your Master Bedroom Suite is a retreat in itself, with a luxurious tiled shower, dual vanities, and all the space you need. This home comes with top-tier features like elegant granite countertops, an upgraded lighting package, and a stylish kitchen backsplash, enhancing both style and functionality. Step outside to the covered back patio, perfect for relaxing and enjoying the outdoors. With a 2-car garage, separate utility room, stainless steel appliances, luxury vinyl plank flooring, a welcoming covered porch, a convenient video doorbell, and the advanced TAEXX tubes in the wall pest control system, this home is ready to exceed your expectations. Don’t miss out on the opportunity to make it yours!
Plan Details
*Pricing and availability are subject to change.- Name:
- 4404
- Garage spaces:
- 2
- Property status:
- Floor Plan
- Size:
- 2,005 sqft
- Stories:
- 1
- Beds:
- 3
- Baths:
- 2
Construction Details
- Builder Name:
- McClintock Homes
Home Features & Finishes
- Garage/Parking:
- GarageAttached Garage
- Home amenities:
- Green Construction
- Interior Features:
- Walk-In Closet
- Laundry facilities:
- Utility/Laundry Room
- Property amenities:
- PatioPorch
- Rooms:
- Primary Bedroom On MainGalleryFamily RoomLiving RoomBreakfast AreaPrimary Bedroom Downstairs

Considering this home?
Our expert will guide your tour, in-person or virtual
Need more information?
Text or call (888) 486-2818
Sable Creek Community Details
Community Amenities
- Playground
- Park Nearby
- Walking, Jogging, Hike Or Bike Trails
Neighborhood Details
Sanger, Texas
Denton County 76266
Schools in Sanger Independent School District
GreatSchools’ Summary Rating calculation is based on 4 of the school’s themed ratings, including test scores, student/academic progress, college readiness, and equity. This information should only be used as a reference. NewHomesMate is not affiliated with GreatSchools and does not endorse or guarantee this information. Please reach out to schools directly to verify all information and enrollment eligibility. Data provided by GreatSchools.org © 2024
Average Home Price in 76266
Getting Around
Air Quality
Taxes & HOA
- Tax Rate:
- 2%
- HOA fee:
- $175/annual
- HOA fee requirement:
- Mandatory

