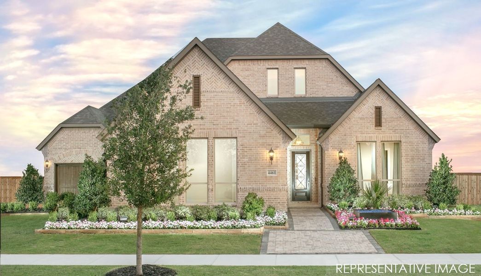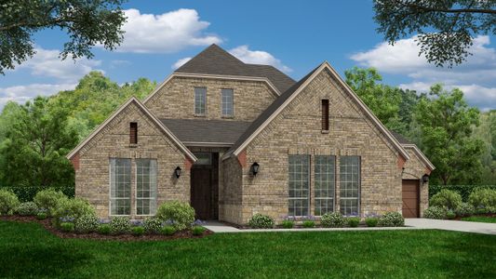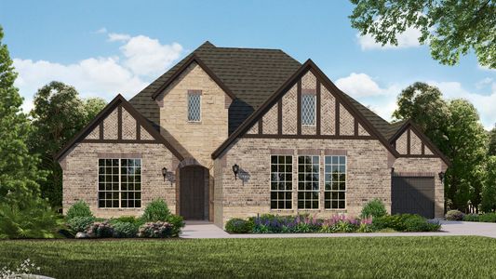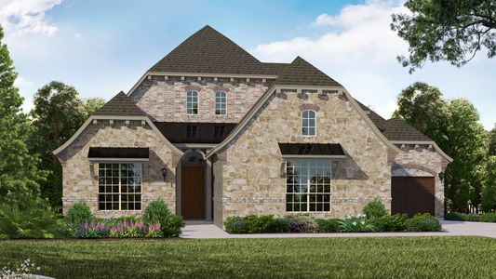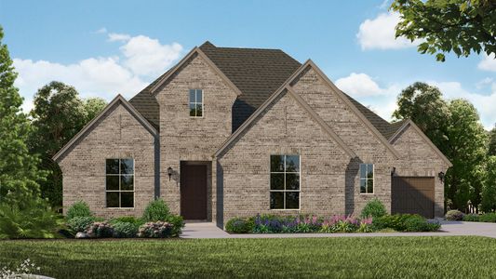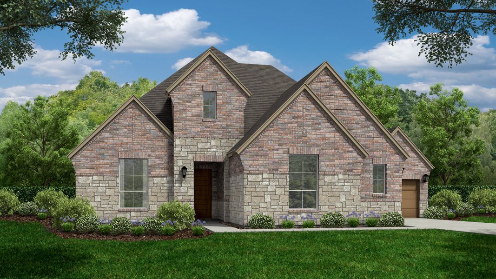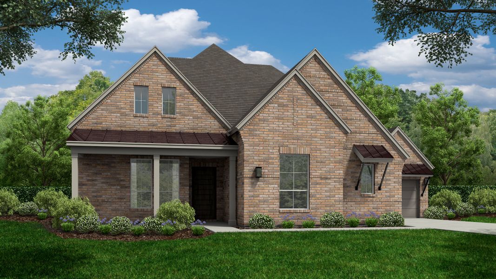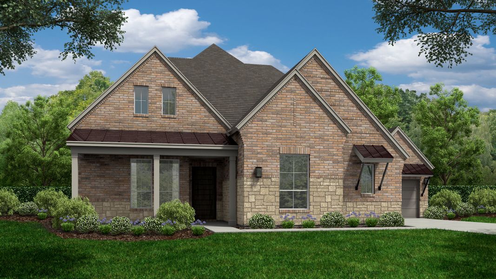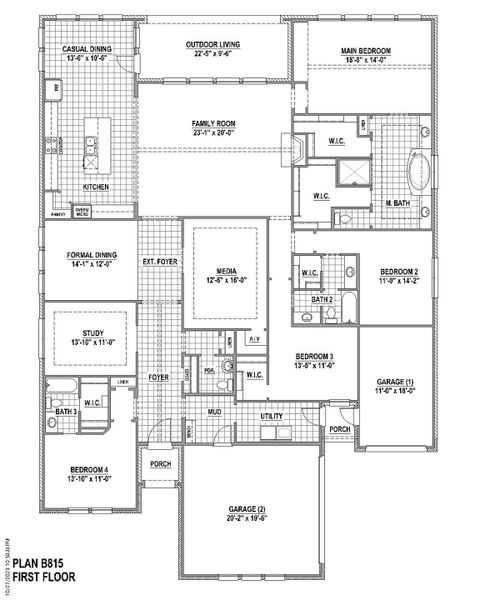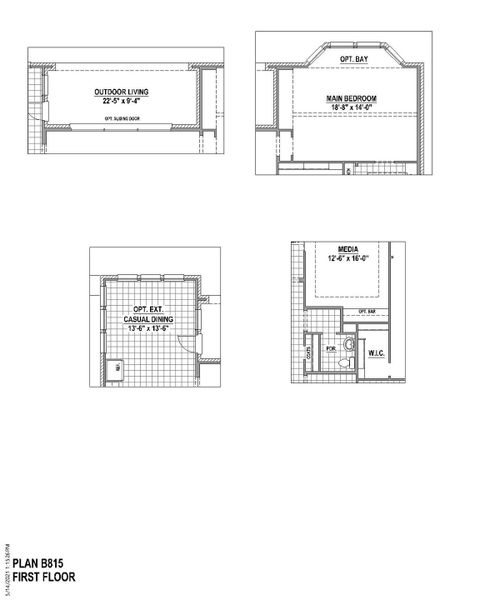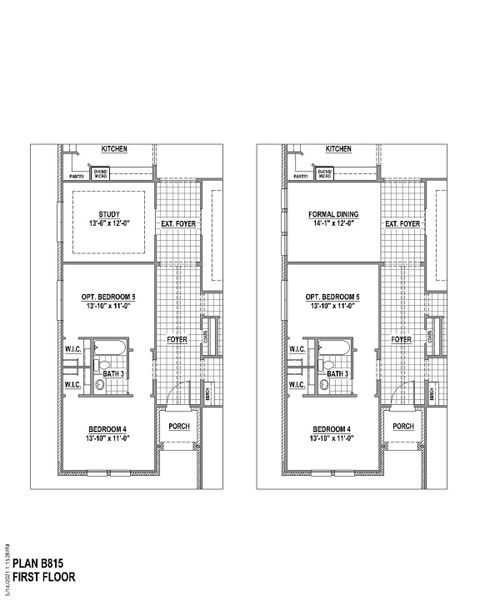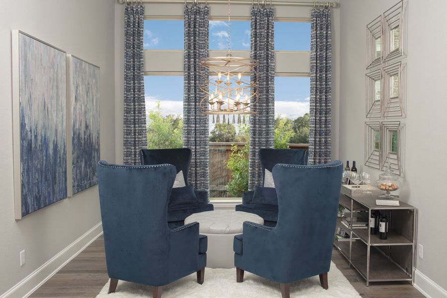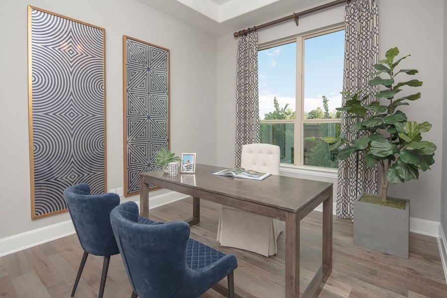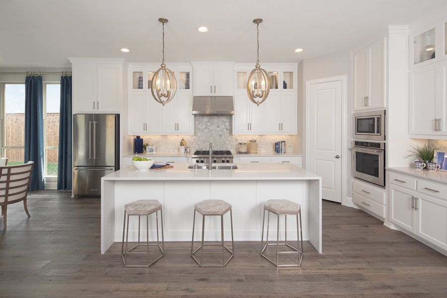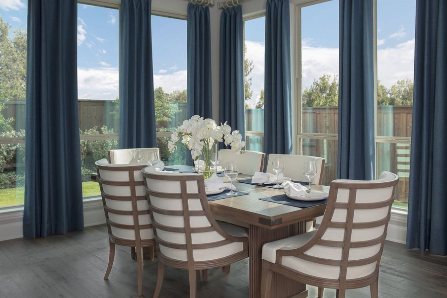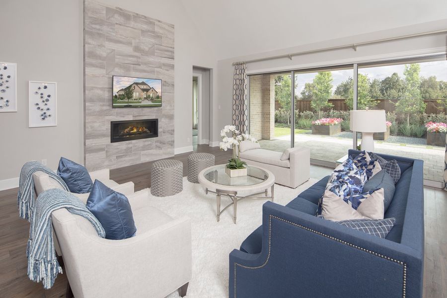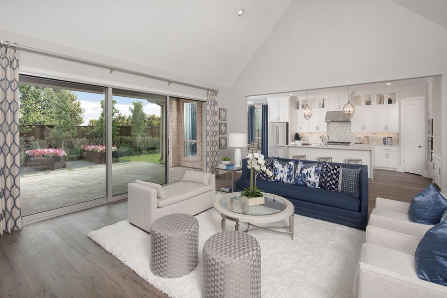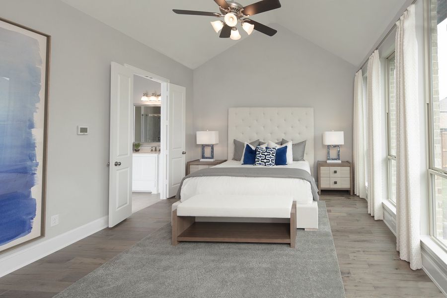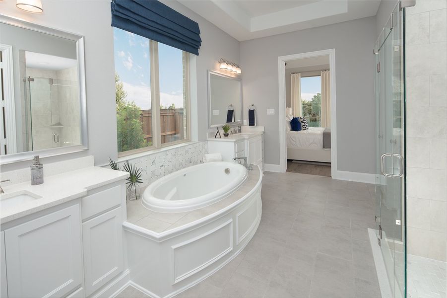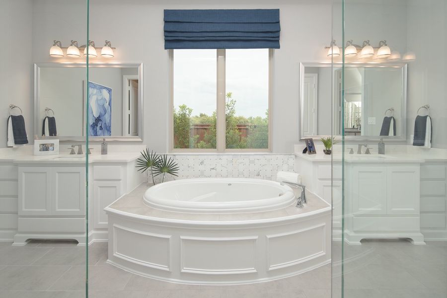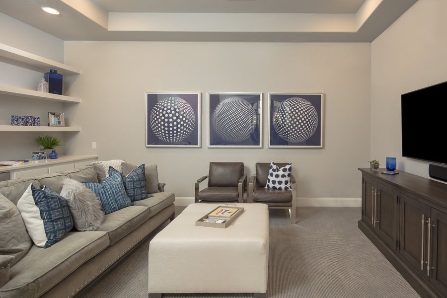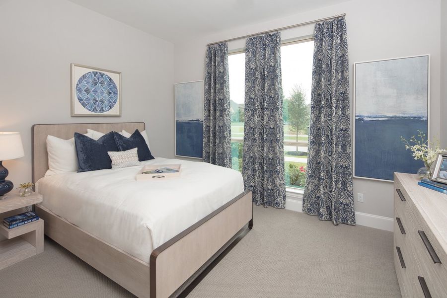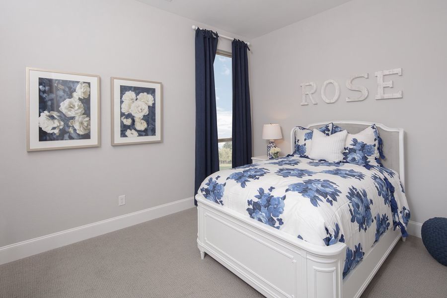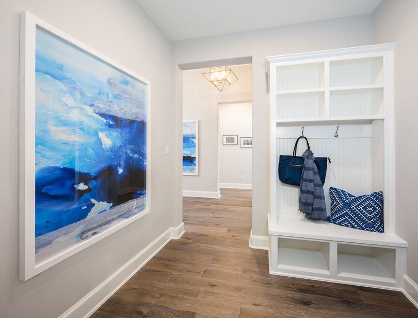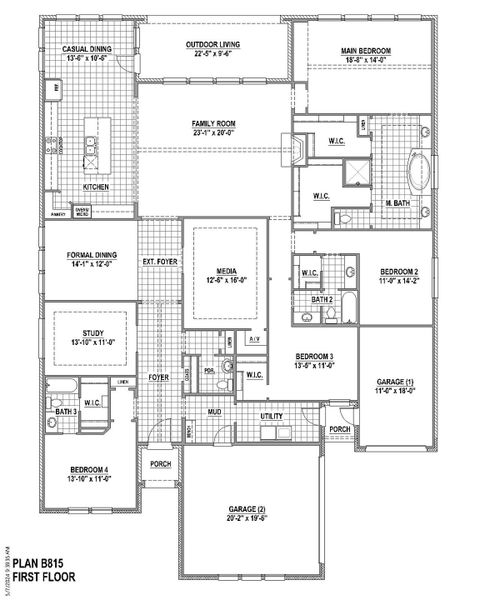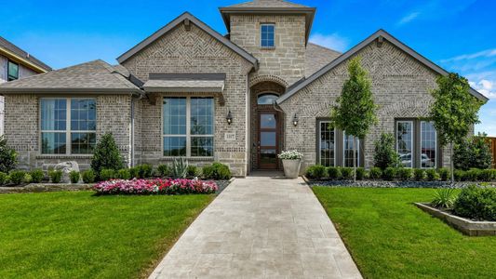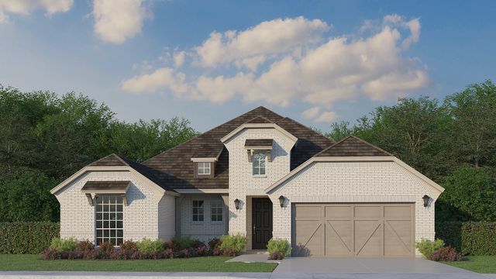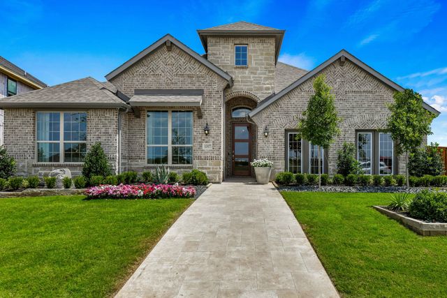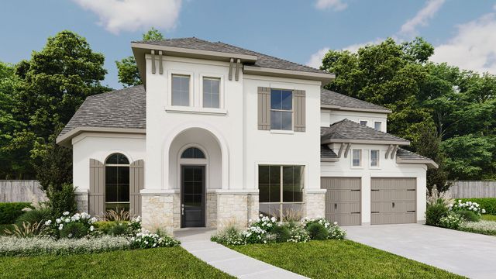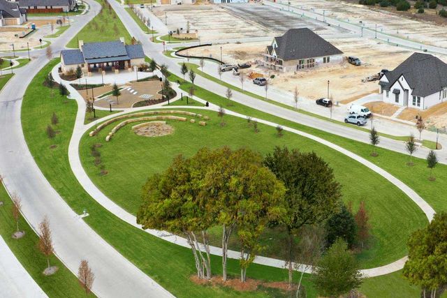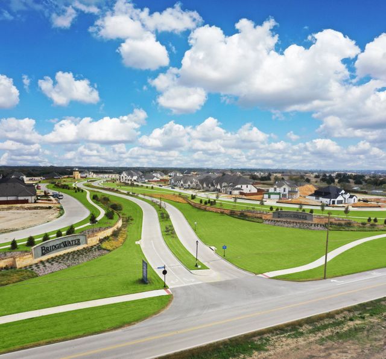Floor Plan
Closing costs covered
Flex cash
Reduced prices
from $664,990
Plan 815, 1422 Fieldstone Drive, Midlothian, TX 76065
4 bd · 3.5 ba · 1 story · 3,580 sqft
Closing costs covered
Flex cash
Reduced prices
from $664,990
Home Highlights
Garage
Attached Garage
Walk-In Closet
Primary Bedroom Downstairs
Utility/Laundry Room
Dining Room
Family Room
Porch
Primary Bedroom On Main
Office/Study
Plan Description
You’ll feel right at home in this gorgeous 1-story design with 4 bedrooms, 3 full baths, 1 powder bath, study and media room. At the front of the home you will find the laundry and mud room that connect to the 3-car swing-style garage. On the opposite side of the entryway you will find a secondary bedroom with an en-suite bathroom and the study. Before reaching the main living area, you’ll pass the formal dining room located across the hall from the media room with an A/V closet. The open-concept kitchen, family room and breakfast nook is an entertainer’s dream with vaulted ceilings, an abundance of cabinetry, and a central fireplace. The main bedroom retreat is privately located at the back of the home and features 2 walk-in closets, dual vanities and a large soaking tub. In addition to all of this, you can select from various options to make this home uniquely yours.
Plan Details
*Pricing and availability are subject to change.- Name:
- Plan 815
- Garage spaces:
- 3
- Property status:
- Floor Plan
- Size:
- 3,580 sqft
- Stories:
- 1
- Beds:
- 4
- Baths:
- 3.5
Construction Details
- Builder Name:
- American Legend Homes
Home Features & Finishes
- Garage/Parking:
- GarageAttached Garage
- Interior Features:
- Walk-In Closet
- Laundry facilities:
- Utility/Laundry Room
- Property amenities:
- BasementPorch
- Rooms:
- Primary Bedroom On MainMedia RoomOffice/StudyDining RoomFamily RoomPrimary Bedroom Downstairs

Considering this home?
Our expert will guide your tour, in-person or virtual
Need more information?
Text or call (888) 486-2818
BridgeWater 80s Community Details
Community Amenities
- Dining Nearby
- Park Nearby
- BBQ Area
- Walking, Jogging, Hike Or Bike Trails
- Amphitheater
- Event Lawn
- Pavilion
- Entertainment
- Master Planned
- Shopping Nearby
Neighborhood Details
Midlothian, Texas
Ellis County 76065
Schools in Midlothian Independent School District
GreatSchools’ Summary Rating calculation is based on 4 of the school’s themed ratings, including test scores, student/academic progress, college readiness, and equity. This information should only be used as a reference. NewHomesMate is not affiliated with GreatSchools and does not endorse or guarantee this information. Please reach out to schools directly to verify all information and enrollment eligibility. Data provided by GreatSchools.org © 2024
Average Home Price in 76065
Getting Around
Air Quality
Noise Level
99
50Calm100
A Soundscore™ rating is a number between 50 (very loud) and 100 (very quiet) that tells you how loud a location is due to environmental noise.
Taxes & HOA
- Tax Rate:
- 2.63%
- HOA Name:
- First Service Residential
- HOA fee:
- $750/annual
- HOA fee requirement:
- Mandatory
