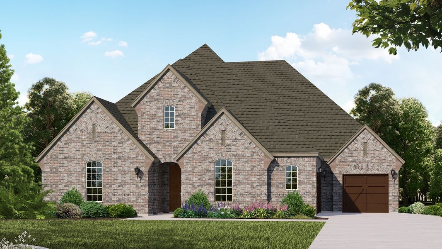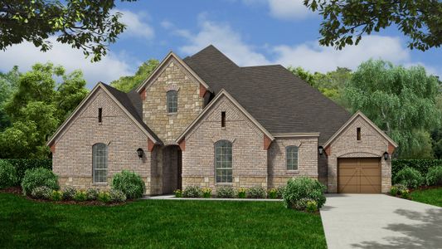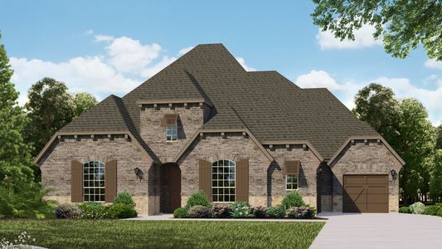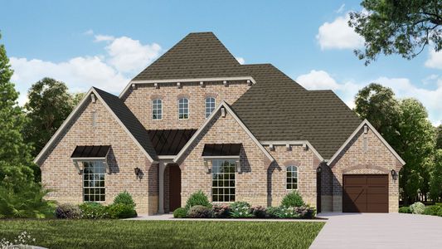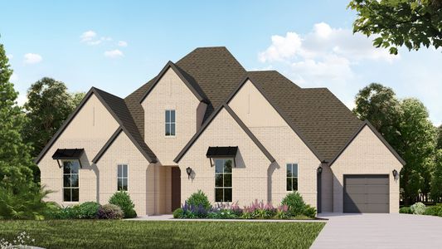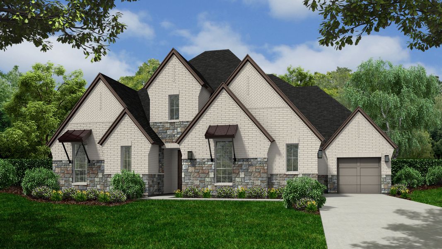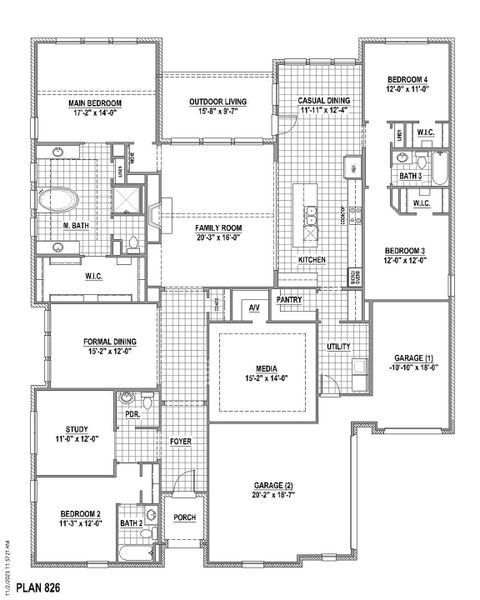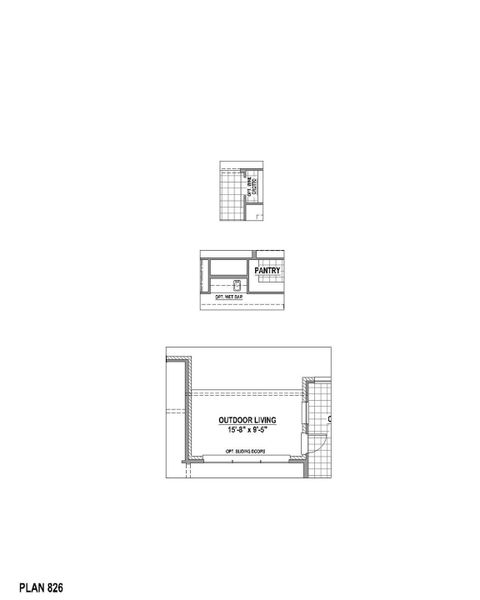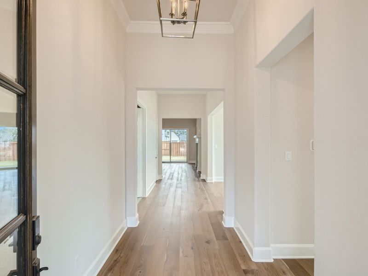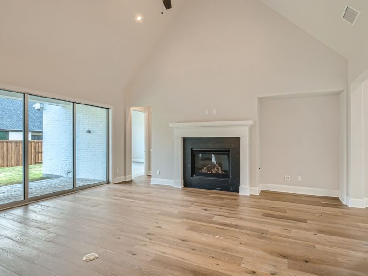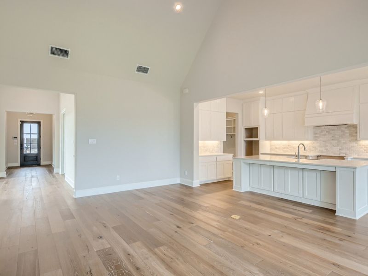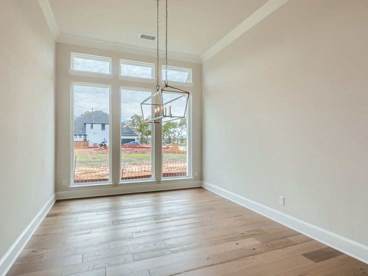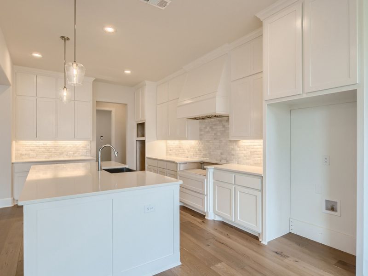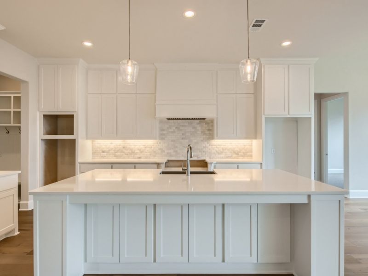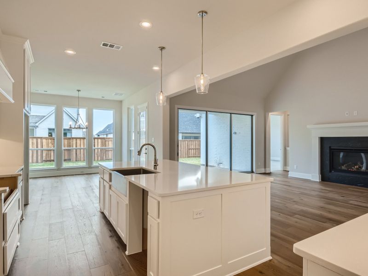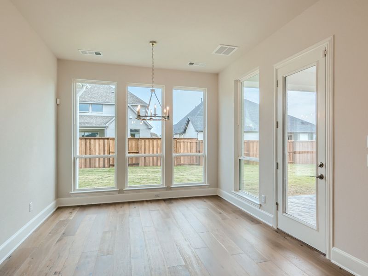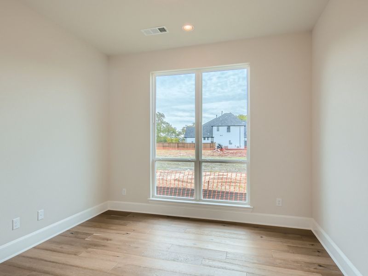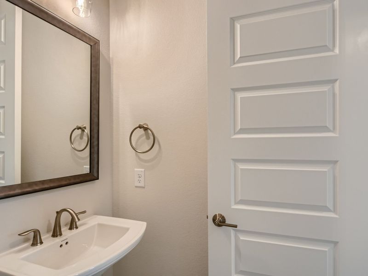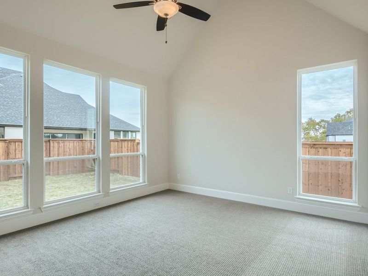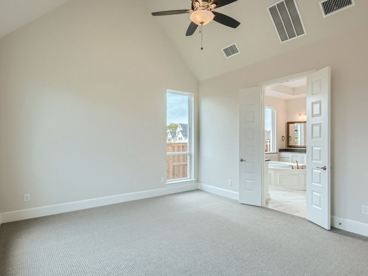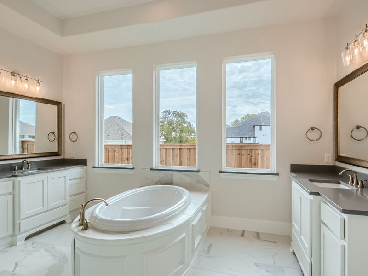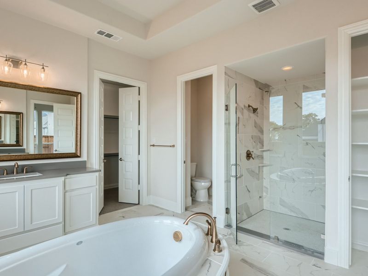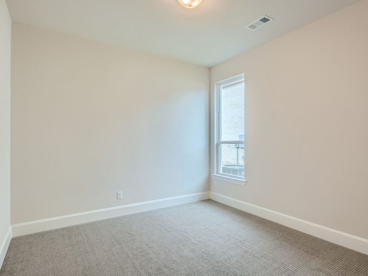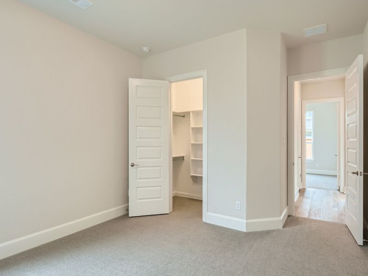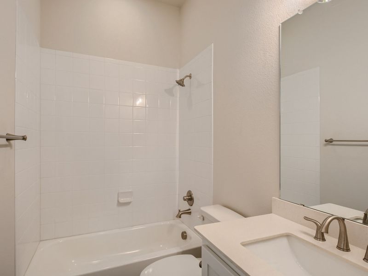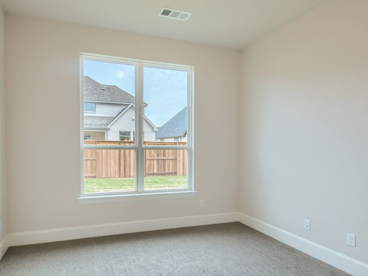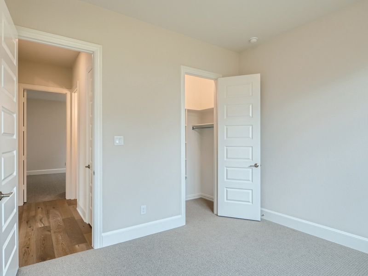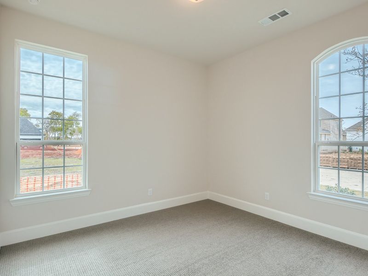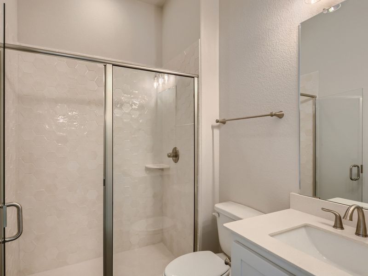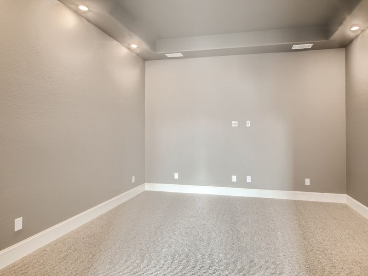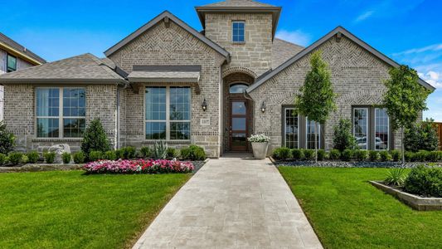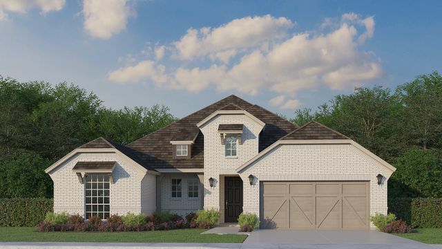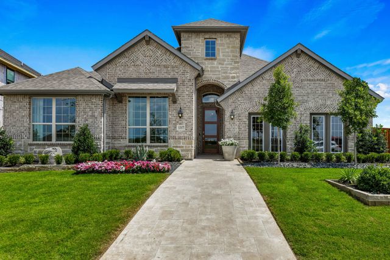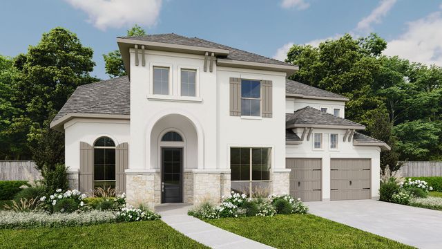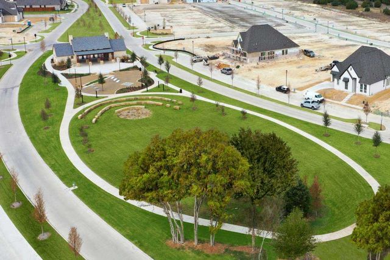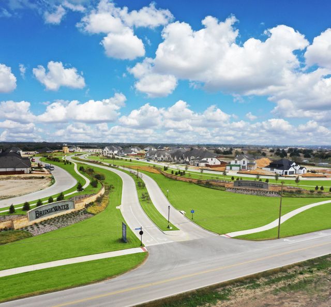Floor Plan
Closing costs covered
Flex cash
Reduced prices
from $639,990
Plan 826, 1422 Fieldstone Drive, Midlothian, TX 76065
4 bd · 3.5 ba · 1 story · 3,217 sqft
Closing costs covered
Flex cash
Reduced prices
from $639,990
Home Highlights
Garage
Attached Garage
Walk-In Closet
Primary Bedroom Downstairs
Utility/Laundry Room
Dining Room
Family Room
Porch
Primary Bedroom On Main
Office/Study
Plan Description
This spacious one-story plan design offers buyers the perfect place for entertaining as well as secluded spaces for each family member. Upon entry you will find a secondary bedroom with an attached bath, a home office or study and a powder bath. A formal dining room and media room with an A/V closet sit across from one another further down the hallway. The main living space is open between the family room, kitchen and dining space, as well as giving you access to the covered outdoor living area. A walk-in pantry, laundry room and the 3-car split garage are located right off of the kitchen for private entry. Behind the kitchen there are 2 more secondary bedrooms and a full bathroom. The main bedroom boasts numerous windows and has an amazing en-suite bathroom complete with dual vanities, center tub and walk-in closet with off-season storage. Additionally, this home has many options to make it the home of your dreams!
Plan Details
*Pricing and availability are subject to change.- Name:
- Plan 826
- Garage spaces:
- 3
- Property status:
- Floor Plan
- Size:
- 3,217 sqft
- Stories:
- 1
- Beds:
- 4
- Baths:
- 3.5
Construction Details
- Builder Name:
- American Legend Homes
Home Features & Finishes
- Garage/Parking:
- GarageAttached Garage
- Interior Features:
- Walk-In Closet
- Laundry facilities:
- Utility/Laundry Room
- Property amenities:
- BasementPorch
- Rooms:
- Primary Bedroom On MainMedia RoomOffice/StudyDining RoomFamily RoomPrimary Bedroom Downstairs

Considering this home?
Our expert will guide your tour, in-person or virtual
Need more information?
Text or call (888) 486-2818
BridgeWater 80s Community Details
Community Amenities
- Dining Nearby
- Park Nearby
- BBQ Area
- Walking, Jogging, Hike Or Bike Trails
- Amphitheater
- Event Lawn
- Pavilion
- Entertainment
- Master Planned
- Shopping Nearby
Neighborhood Details
Midlothian, Texas
Ellis County 76065
Schools in Midlothian Independent School District
GreatSchools’ Summary Rating calculation is based on 4 of the school’s themed ratings, including test scores, student/academic progress, college readiness, and equity. This information should only be used as a reference. NewHomesMate is not affiliated with GreatSchools and does not endorse or guarantee this information. Please reach out to schools directly to verify all information and enrollment eligibility. Data provided by GreatSchools.org © 2024
Average Home Price in 76065
Getting Around
Air Quality
Noise Level
99
50Calm100
A Soundscore™ rating is a number between 50 (very loud) and 100 (very quiet) that tells you how loud a location is due to environmental noise.
Taxes & HOA
- Tax Rate:
- 2.63%
- HOA Name:
- First Service Residential
- HOA fee:
- $750/annual
- HOA fee requirement:
- Mandatory
