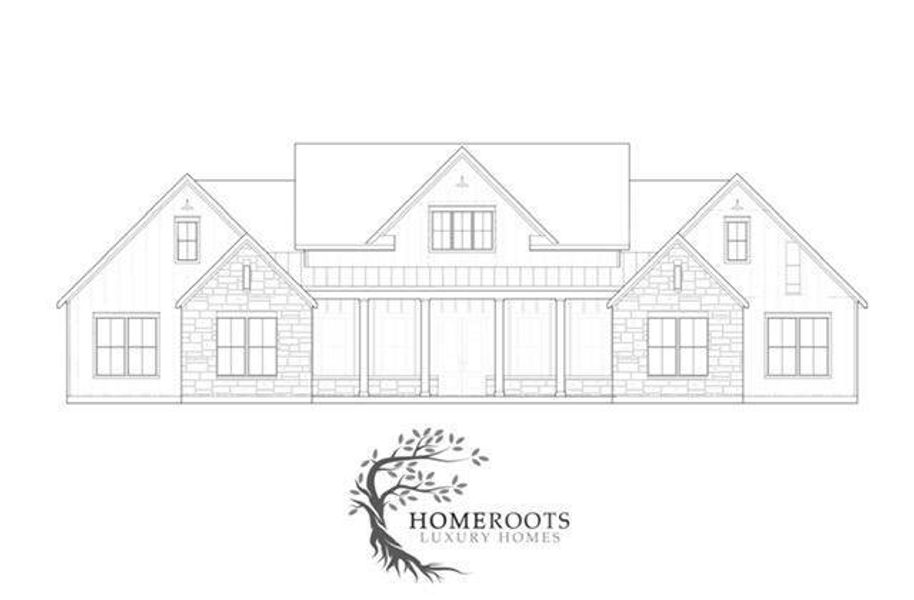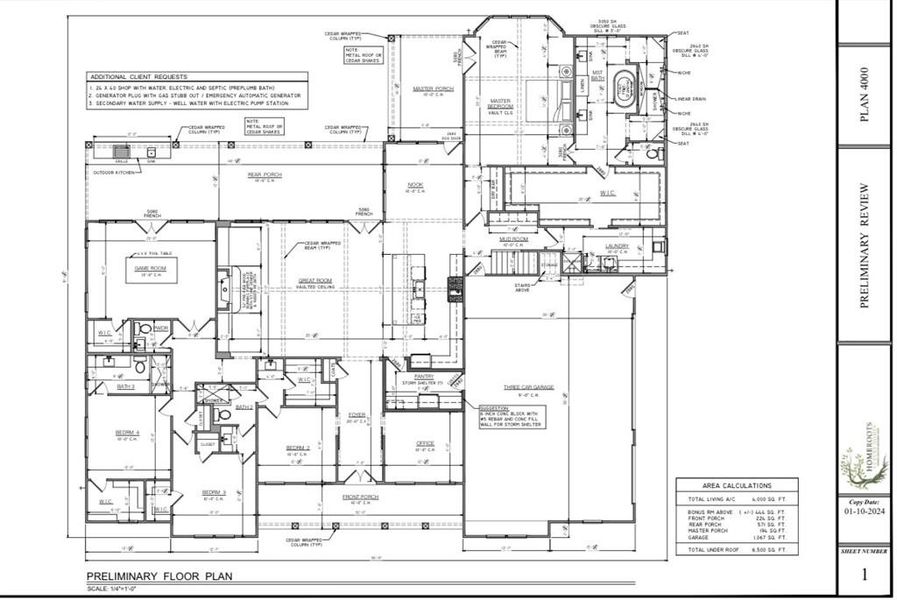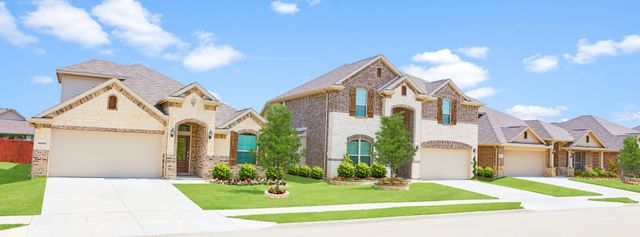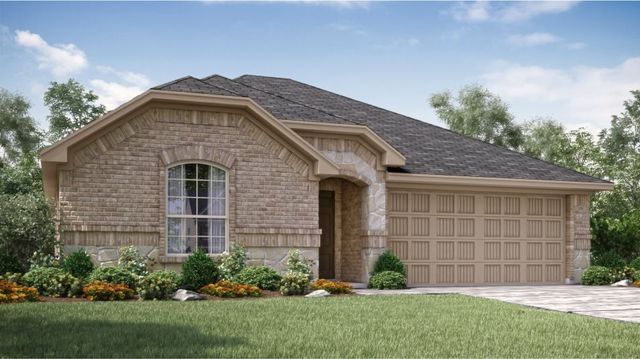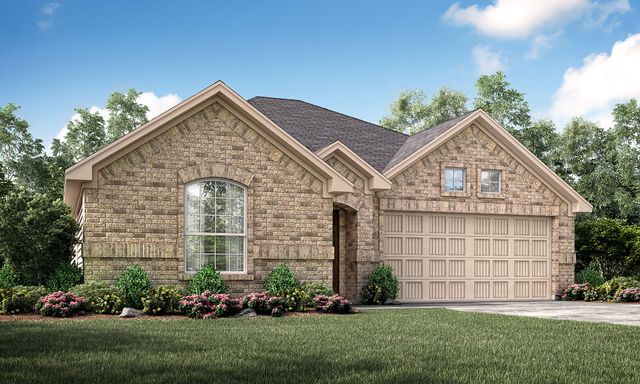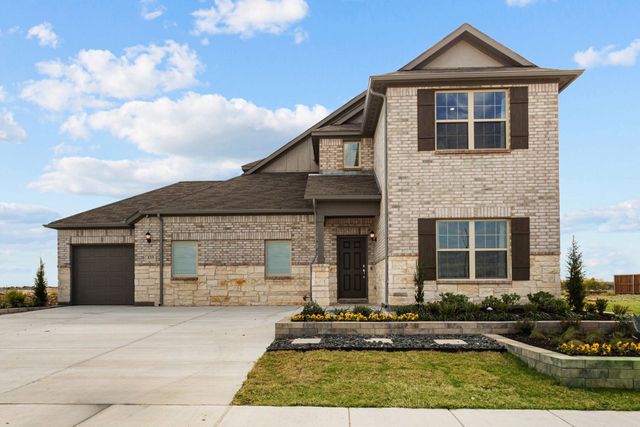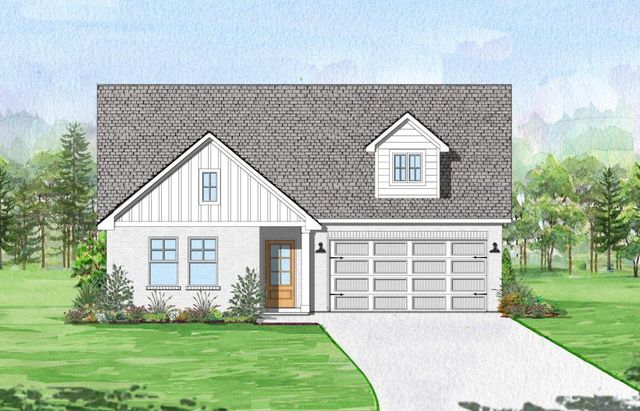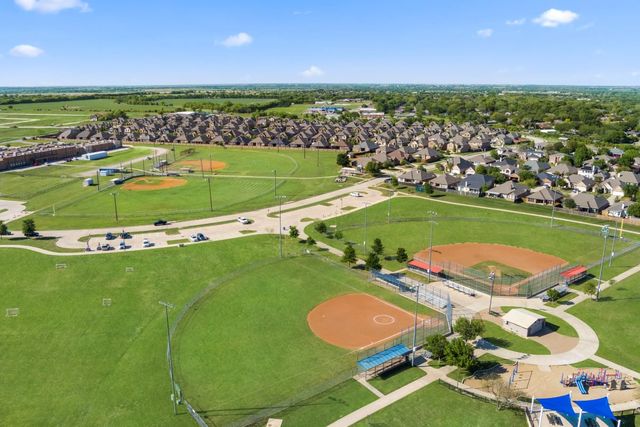Pending/Under Contract
$1,341,150
780 Hummingbird Lane, Justin, TX 76247
5 bd · 4.5 ba · 1 story · 4,000 sqft
$1,341,150
Home Highlights
Garage
Attached Garage
Walk-In Closet
Primary Bedroom Downstairs
Utility/Laundry Room
Dining Room
Porch
Patio
Primary Bedroom On Main
Carpet Flooring
Central Air
Dishwasher
Microwave Oven
Tile Flooring
Composition Roofing
Home Description
This luxury modern farmhouse on a 2-acre parcel, just beyond city limits, is a refined haven with the bonus of low property taxes. Located within the coveted Northwest Independent School District, the home boasts 5 bedrooms, 4.5 bathrooms, and an open floor plan merging rustic charm with contemporary elegance. The gourmet kitchen, with high-end appliances, leads to a scenic dining area, while the living room offers comfort with a fireplace and expansive windows. The master suite impresses with a dual-entry shower, and practical touches include a mudroom and utility room with a dog washing station. Outside, an outdoor kitchen complements the landscaped yard, ideal for gatherings or watching a scenic sunset from your back patio. A 24 x 40 metal workshop caters to hobbyists, completing this idyllic retreat.
Home Details
*Pricing and availability are subject to change.- Garage spaces:
- 3
- Property status:
- Pending/Under Contract
- Lot size (acres):
- 2.72
- Size:
- 4,000 sqft
- Stories:
- 1
- Beds:
- 5
- Baths:
- 4.5
Construction Details
Home Features & Finishes
- Appliances:
- Sprinkler System
- Construction Materials:
- Brick
- Cooling:
- Ceiling Fan(s)Central Air
- Flooring:
- Wood FlooringCarpet FlooringTile Flooring
- Foundation Details:
- Slab
- Garage/Parking:
- Door OpenerGarageCovered Garage/ParkingSide Entry Garage/ParkingMulti-Door GarageAttached Garage
- Interior Features:
- Ceiling-VaultedWalk-In ClosetPantryFlat Screen WiringSound System Wiring
- Kitchen:
- DishwasherMicrowave OvenRefrigeratorDisposalGas CooktopKitchen IslandGas OvenKitchen Range
- Laundry facilities:
- DryerStackable Washer/DryerUtility/Laundry Room
- Lighting:
- LightingChandelierDecorative/Designer LightingDecorative Lighting
- Property amenities:
- PatioFireplacePorch
- Rooms:
- WorkshopPrimary Bedroom On MainKitchenDining RoomLiving RoomOpen Concept FloorplanPrimary Bedroom Downstairs
- Security system:
- Smoke Detector

Considering this home?
Our expert will guide your tour, in-person or virtual
Need more information?
Text or call (888) 486-2818
Utility Information
- Heating:
- Propane Heating, Electric Heating, Water Heater, Central Heating, Central Heat
- Utilities:
- Electricity Available, Propane, Aerobic Septic System
Neighborhood Details
Justin, Texas
Denton County 76247
Schools in Northwest Independent School District
GreatSchools’ Summary Rating calculation is based on 4 of the school’s themed ratings, including test scores, student/academic progress, college readiness, and equity. This information should only be used as a reference. NewHomesMate is not affiliated with GreatSchools and does not endorse or guarantee this information. Please reach out to schools directly to verify all information and enrollment eligibility. Data provided by GreatSchools.org © 2024
Average Home Price in 76247
Getting Around
Air Quality
Taxes & HOA
- HOA fee:
- N/A
Estimated Monthly Payment
Recently Added Communities in this Area
Nearby Communities in Justin
New Homes in Nearby Cities
More New Homes in Justin, TX
Listed by Angie Dreiling, angiedreiling@yahoo.com
TruHome Real Estate, MLS 20529098
TruHome Real Estate, MLS 20529098
You may not reproduce or redistribute this data, it is for viewing purposes only. This data is deemed reliable, but is not guaranteed accurate by the MLS or NTREIS. This data was last updated on: 06/09/2023
Read MoreLast checked Nov 21, 10:00 pm
