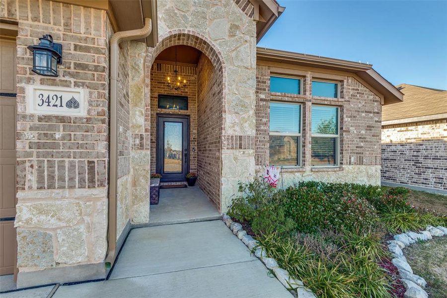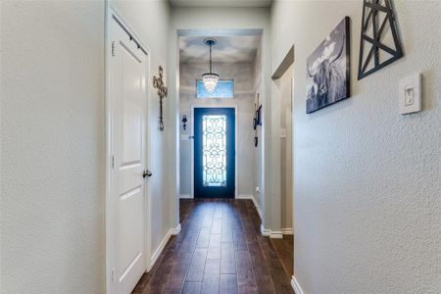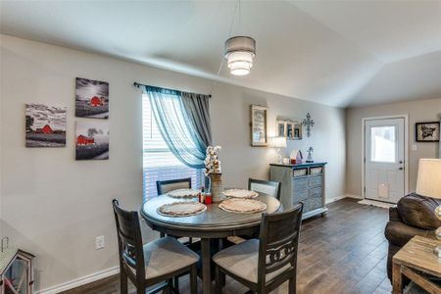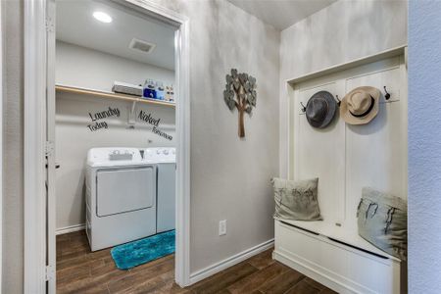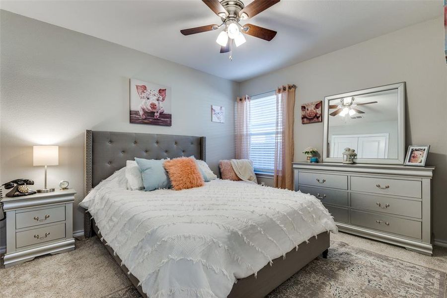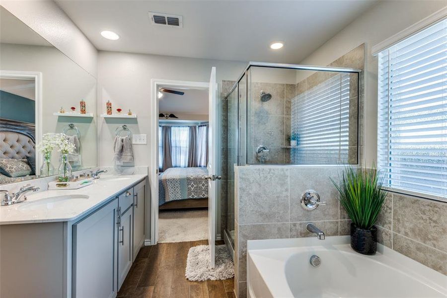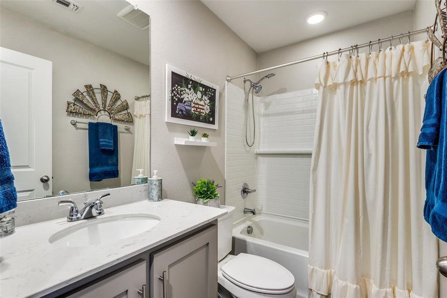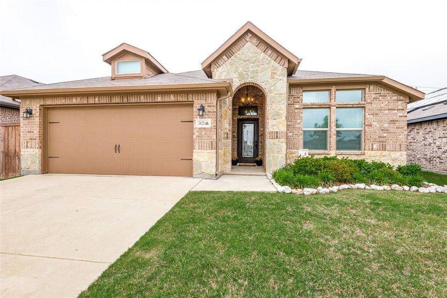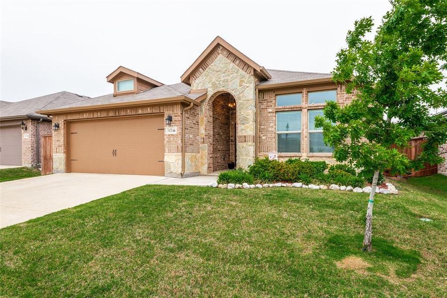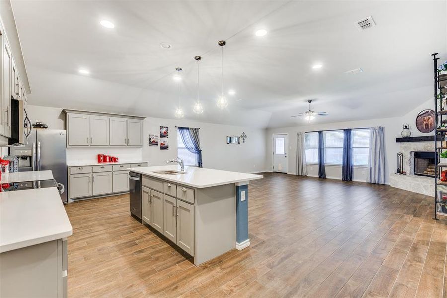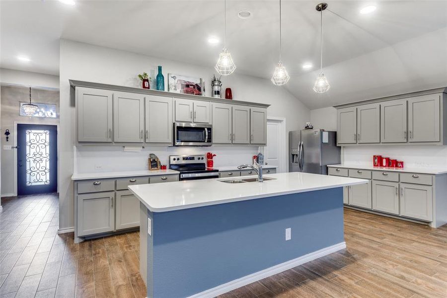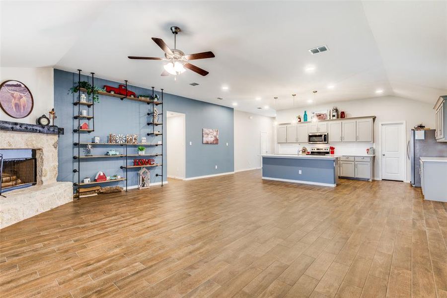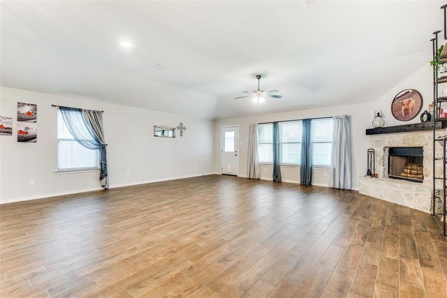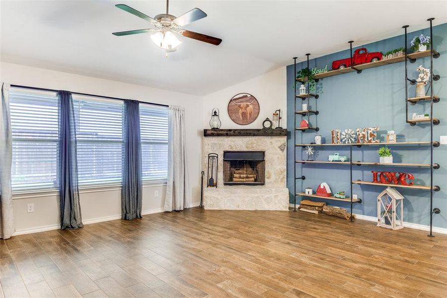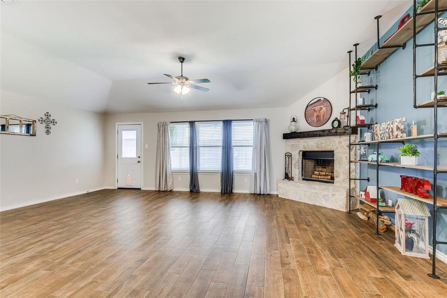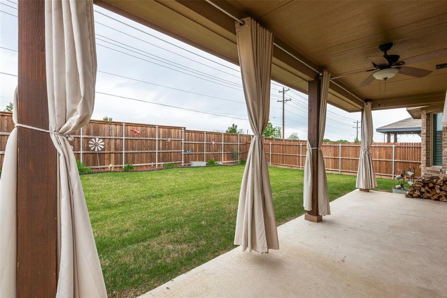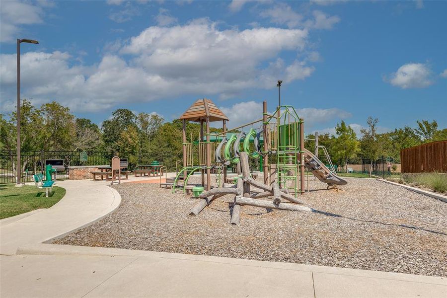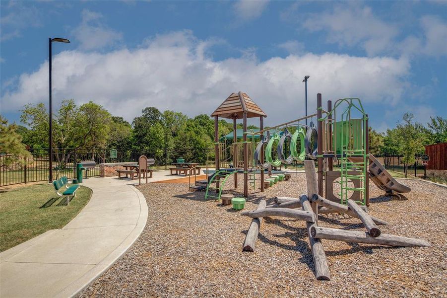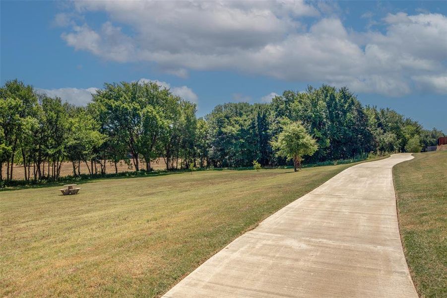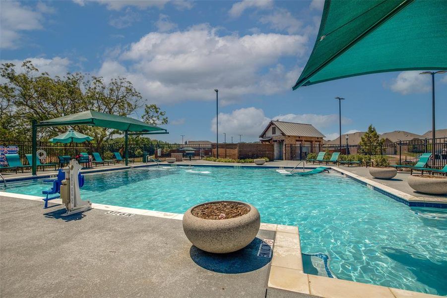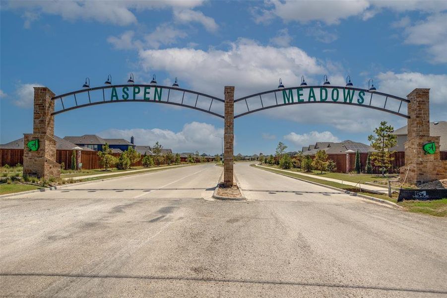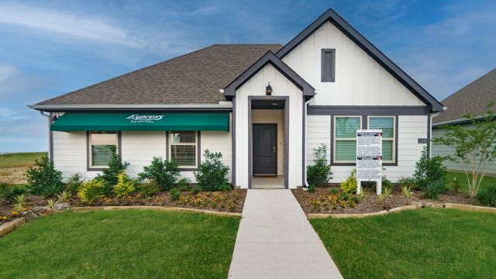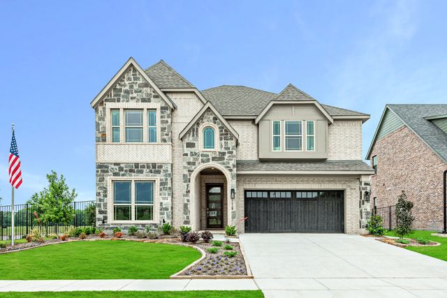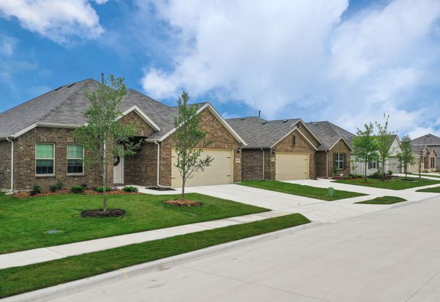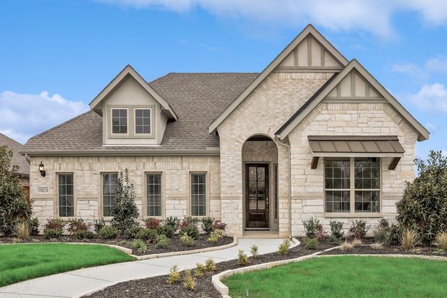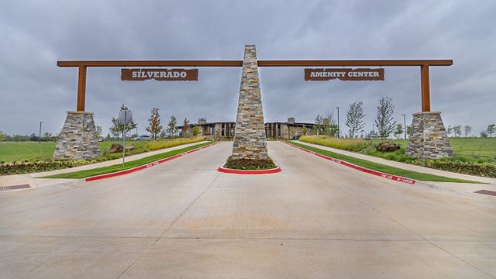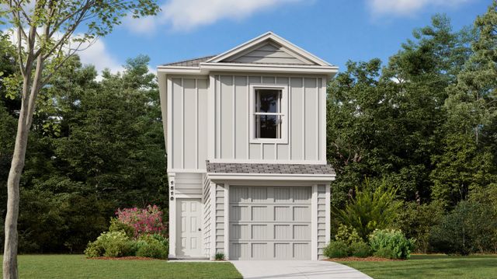Pending/Under Contract
$350,000
3421 Riverside Drive, Aubrey, TX 76227
3 bd · 2 ba · 1 story · 1,881 sqft
$350,000
Home Highlights
Garage
Attached Garage
Walk-In Closet
Primary Bedroom Downstairs
Utility/Laundry Room
Dining Room
Porch
Patio
Primary Bedroom On Main
Carpet Flooring
Central Air
Dishwasher
Microwave Oven
Tile Flooring
Composition Roofing
Home Description
ASSUMABLE MORTGAGE 2.875%!!! This 3-bed, 2-bath Impression Homes built in 2022 offers 1,881sqft of living space and an oversized covered back patio. The open concept design creates a warm, inviting ambiance, featuring a spacious living area with a wood-burning fireplace. The gourmet kitchen is equipped for socializing with an expansive island and huge walk in pantry. The master suite provides a private retreat with separate tub and shower. Located in Aspen Meadows, a 116-acre community bordering a 40-plus-acre private nature preserve, seamlessly integrates with its serene surroundings. Enjoy hiking-and-biking trails, an on-site private swimming pool, playgrounds, a dog park, and outdoor grilling stations. Conveniently situated near local amenities, schools, and parks, Aspen Meadows offers a perfect balance of tranquility and accessibility. Don't miss the chance to make this gem your home—schedule a showing today and experience modern living in harmony with nature.
Home Details
*Pricing and availability are subject to change.- Garage spaces:
- 2
- Property status:
- Pending/Under Contract
- Lot size (acres):
- 0.14
- Size:
- 1,881 sqft
- Stories:
- 1
- Beds:
- 3
- Baths:
- 2
- Fence:
- Wood Fence
Construction Details
Home Features & Finishes
- Construction Materials:
- Brick
- Cooling:
- Central Air
- Flooring:
- Ceramic FlooringCarpet FlooringTile Flooring
- Foundation Details:
- Slab
- Garage/Parking:
- Door OpenerGarageFront Entry Garage/ParkingAttached Garage
- Interior Features:
- Walk-In ClosetFlat Screen WiringWindow Coverings
- Kitchen:
- DishwasherMicrowave OvenDisposalKitchen IslandKitchen Range
- Laundry facilities:
- DryerWasherStackable Washer/DryerUtility/Laundry Room
- Lighting:
- Exterior LightingChandelierDecorative/Designer LightingDecorative Lighting
- Property amenities:
- SidewalkBackyardPatioFireplacePorch
- Rooms:
- Primary Bedroom On MainKitchenDining RoomLiving RoomOpen Concept FloorplanPrimary Bedroom Downstairs
- Security system:
- Smoke DetectorCarbon Monoxide Detector

Considering this home?
Our expert will guide your tour, in-person or virtual
Need more information?
Text or call (888) 486-2818
Utility Information
- Heating:
- Electric Heating
- Utilities:
- Underground Utilities, City Water System, High Speed Internet Access, Cable TV, Curbs
Community Amenities
- Community Pool
- Walking, Jogging, Hike Or Bike Trails
Neighborhood Details
Aubrey, Texas
Denton County 76227
Schools in Aubrey Independent School District
- Grades M-MPublic
denton co j j a e p
12.0 mi415 tisdell ln
GreatSchools’ Summary Rating calculation is based on 4 of the school’s themed ratings, including test scores, student/academic progress, college readiness, and equity. This information should only be used as a reference. NewHomesMate is not affiliated with GreatSchools and does not endorse or guarantee this information. Please reach out to schools directly to verify all information and enrollment eligibility. Data provided by GreatSchools.org © 2024
Average Home Price in 76227
Getting Around
Air Quality
Taxes & HOA
- HOA Name:
- First Residential
- HOA fee:
- $840/annual
- HOA fee includes:
- Maintenance Grounds
Estimated Monthly Payment
Recently Added Communities in this Area
Nearby Communities in Aubrey
New Homes in Nearby Cities
More New Homes in Aubrey, TX
Listed by Matthew Fraser, matthew@fraserrealty.com
Fraser Realty, MLS 20519255
Fraser Realty, MLS 20519255
You may not reproduce or redistribute this data, it is for viewing purposes only. This data is deemed reliable, but is not guaranteed accurate by the MLS or NTREIS. This data was last updated on: 06/09/2023
Read MoreLast checked Nov 21, 10:00 pm
