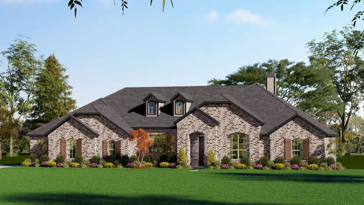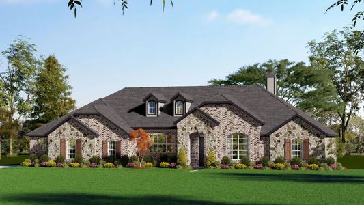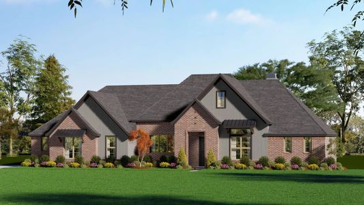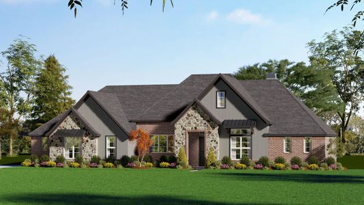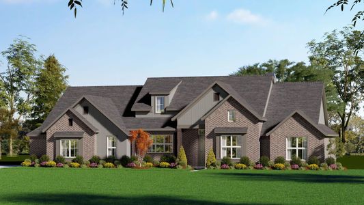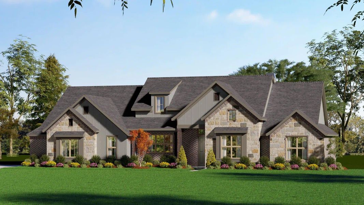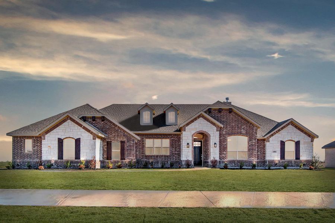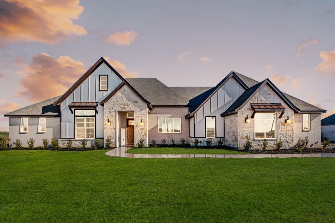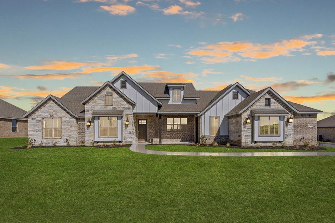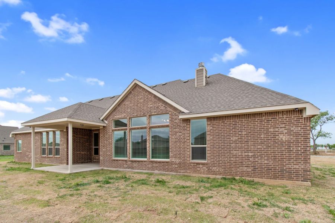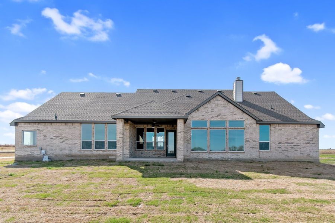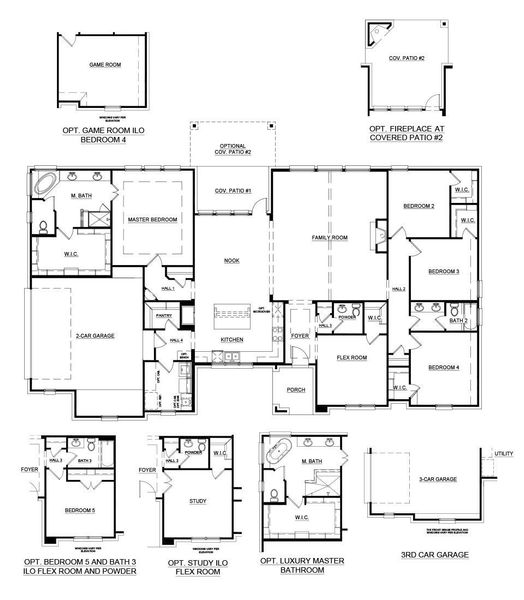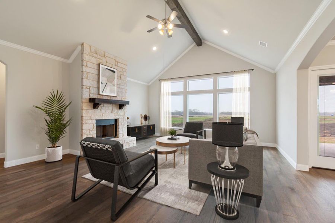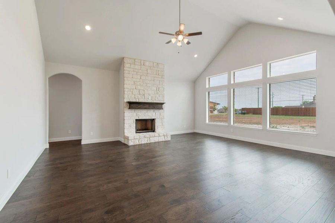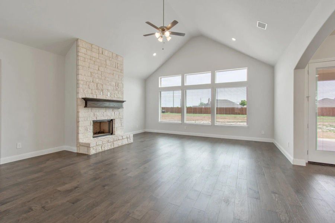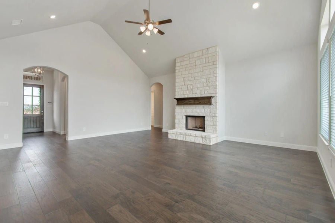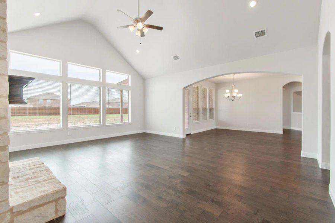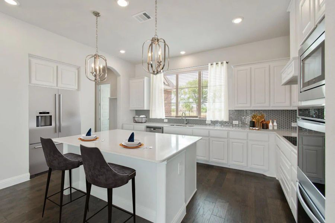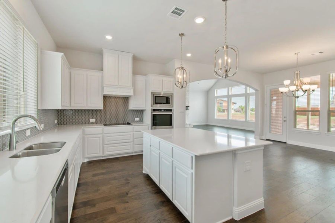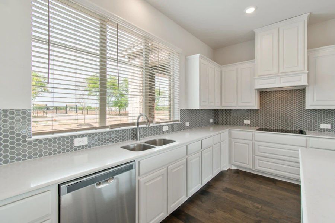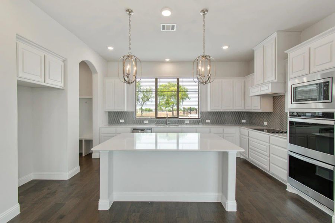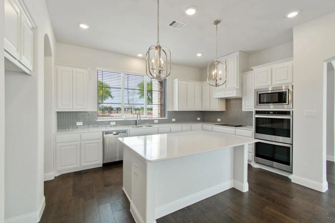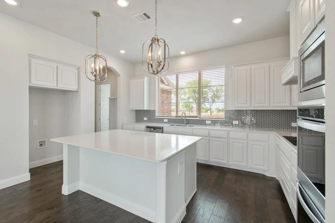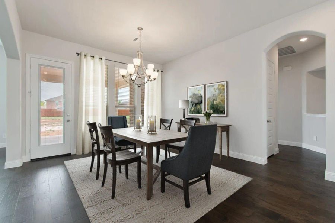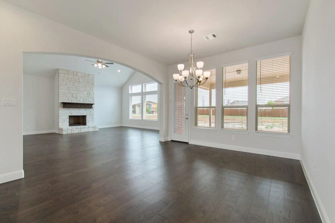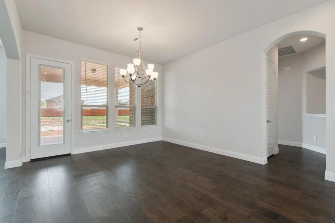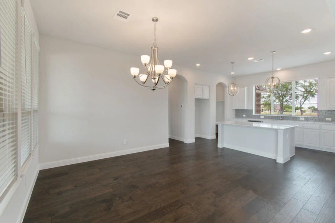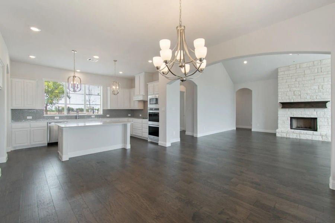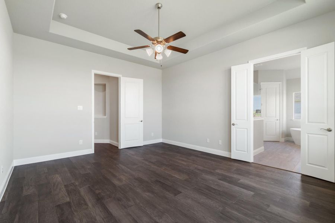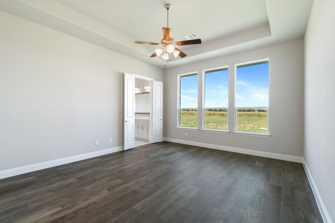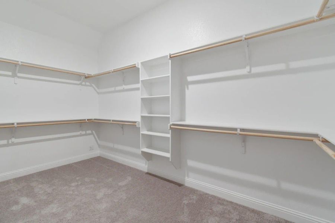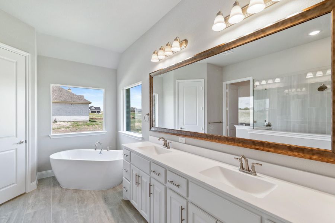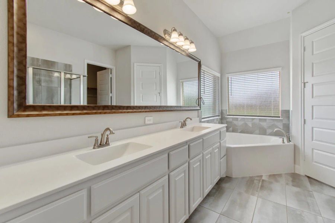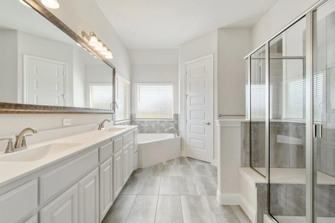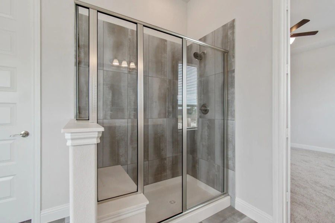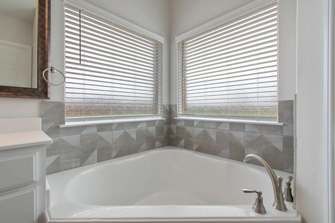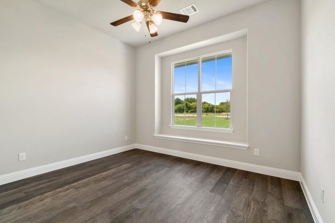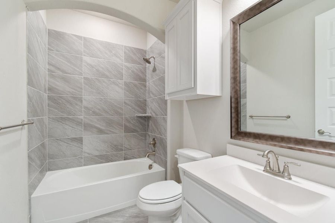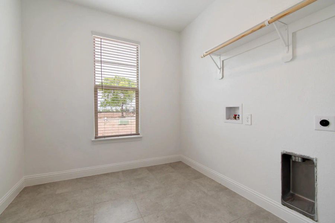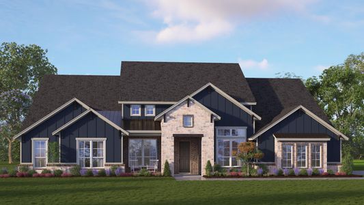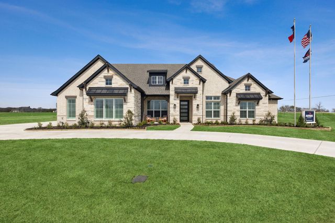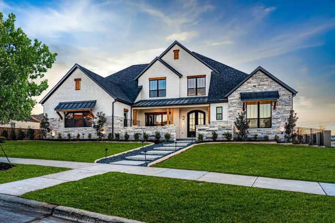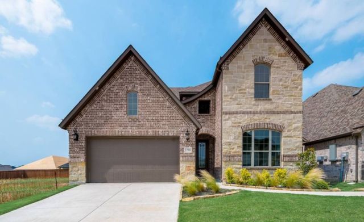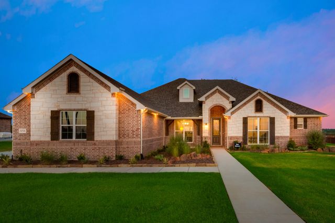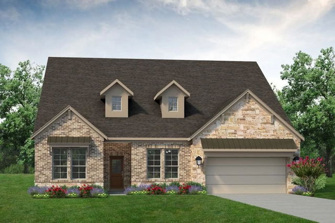Floor Plan
Lowered rates
Closing costs covered
from $743,990
Concept 2797, 170 Meadow Ln., Gunter, TX 75058
4 bd · 2.5 ba · 1 story · 2,797 sqft
Lowered rates
Closing costs covered
from $743,990
Home Highlights
Garage
Attached Garage
Walk-In Closet
Primary Bedroom Downstairs
Utility/Laundry Room
Dining Room
Family Room
Porch
Patio
Primary Bedroom On Main
Office/Study
Kitchen
Flex Room
Plan Description
With six striking elevations, customizable options abound in this home. Its open layout seamlessly blends indoor and outdoor living, featuring a designer kitchen, dining area and family room opening to a covered patio. The spacious primary bedroom offers backyard views and a large walk-in closet, with a luxurious ensuite bathroom. Three additional bedrooms feature walk-in closets, with a convertible study or fifth bedroom option.
Plan Details
*Pricing and availability are subject to change.- Name:
- Concept 2797
- Garage spaces:
- 3
- Property status:
- Floor Plan
- Size:
- 2,797 sqft
- Stories:
- 1
- Beds:
- 4
- Baths:
- 2.5
Construction Details
- Builder Name:
- Landsea Homes
Home Features & Finishes
- Garage/Parking:
- GarageAttached Garage
- Interior Features:
- Walk-In Closet
- Laundry facilities:
- Utility/Laundry Room
- Property amenities:
- PatioPorch
- Rooms:
- Flex RoomPrimary Bedroom On MainKitchenOffice/StudyDining RoomFamily RoomPrimary Bedroom Downstairs

Considering this home?
Our expert will guide your tour, in-person or virtual
Need more information?
Text or call (888) 486-2818
Hidden Creek Estates Community Details
Community Amenities
- Dining Nearby
- 1+ Acre Lots
- Walking, Jogging, Hike Or Bike Trails
- Recreational Facilities
- Entertainment
- Shopping Nearby
Neighborhood Details
Gunter, Texas
Grayson County 75058
Schools in Gunter Independent School District
GreatSchools’ Summary Rating calculation is based on 4 of the school’s themed ratings, including test scores, student/academic progress, college readiness, and equity. This information should only be used as a reference. NewHomesMate is not affiliated with GreatSchools and does not endorse or guarantee this information. Please reach out to schools directly to verify all information and enrollment eligibility. Data provided by GreatSchools.org © 2024
Average Home Price in 75058
Getting Around
Air Quality
Taxes & HOA
- HOA fee:
- N/A
