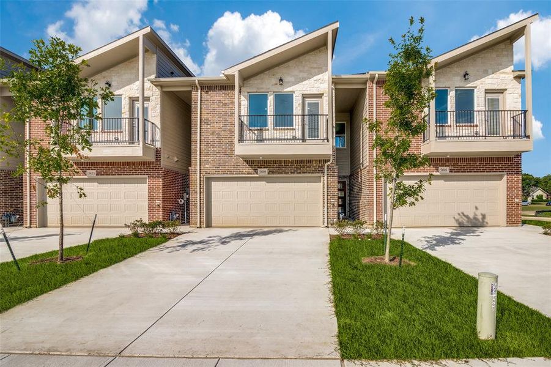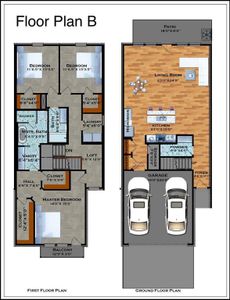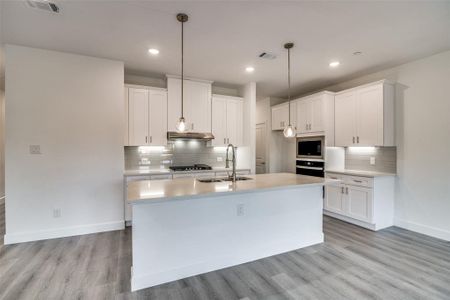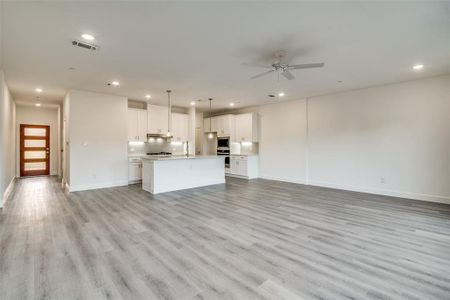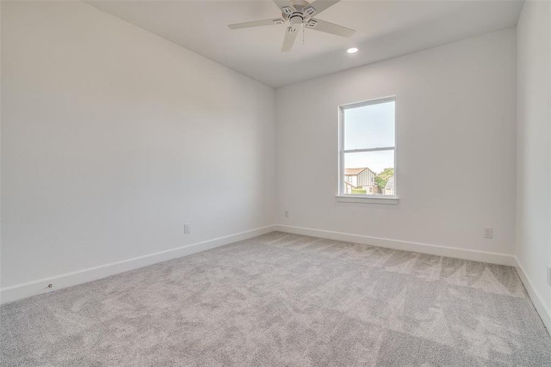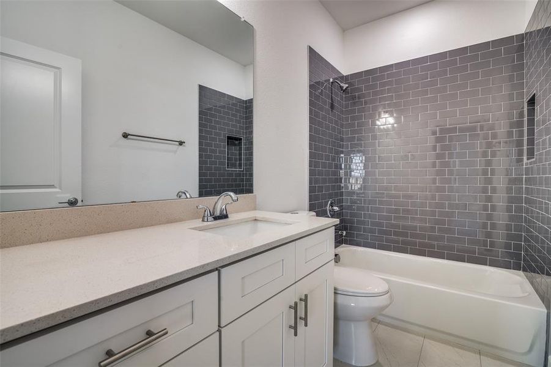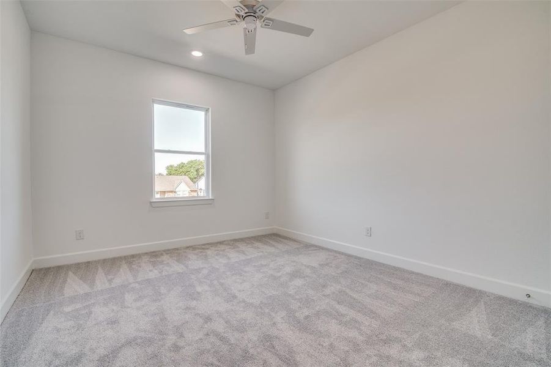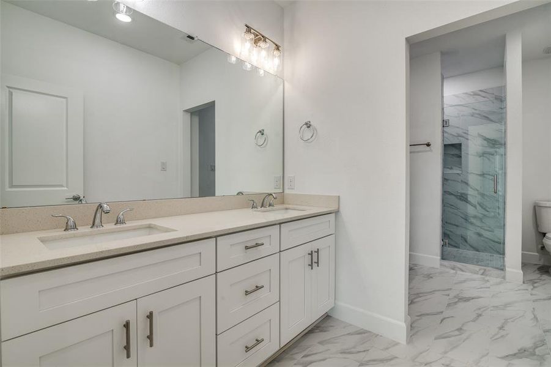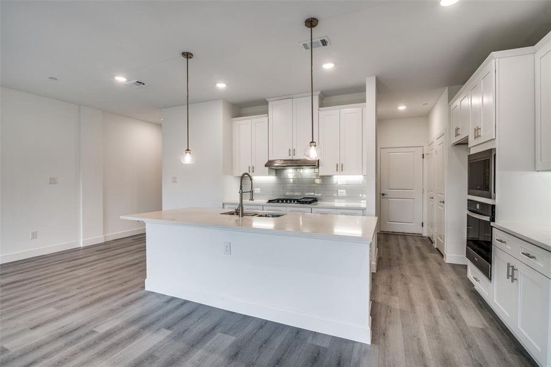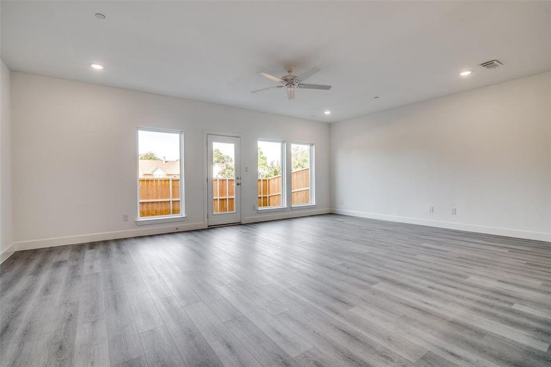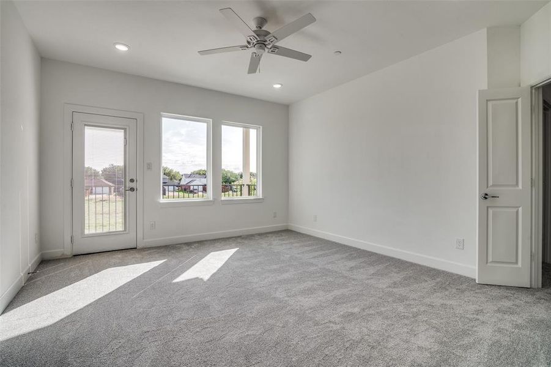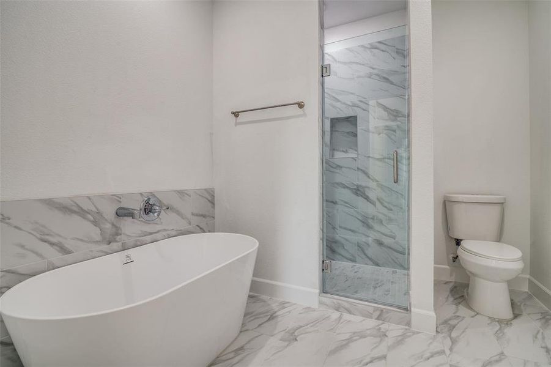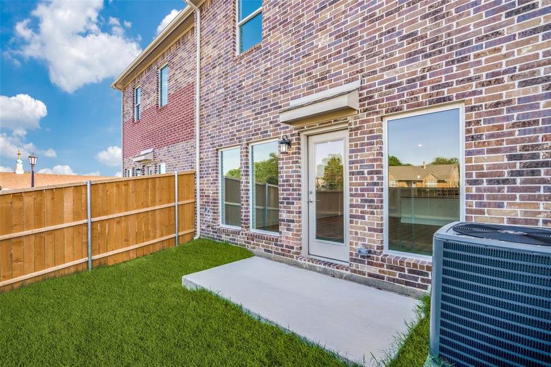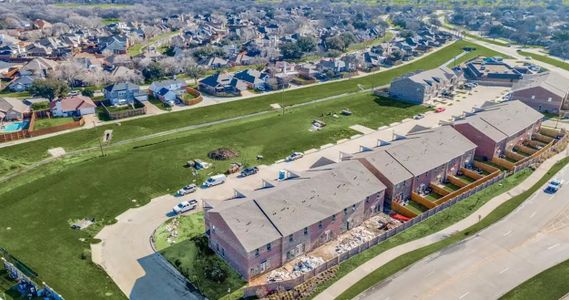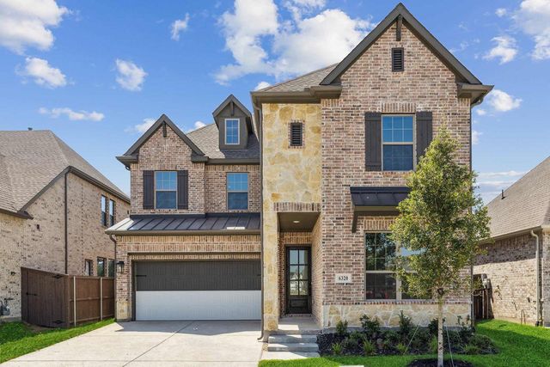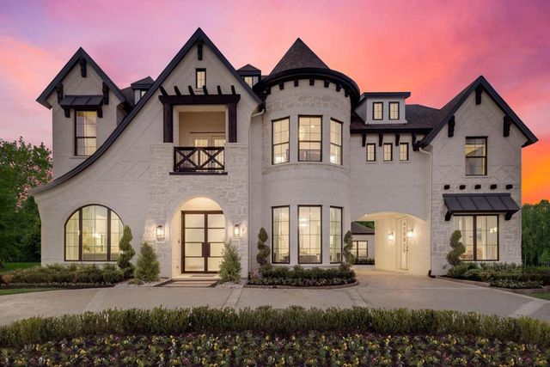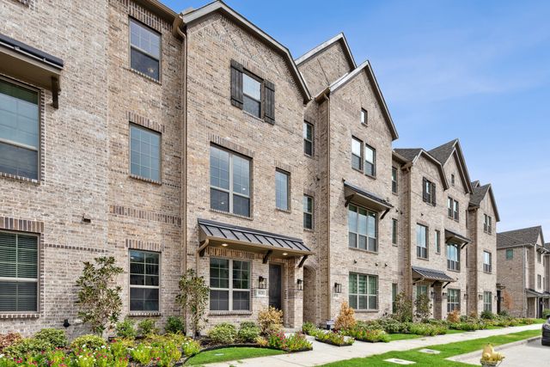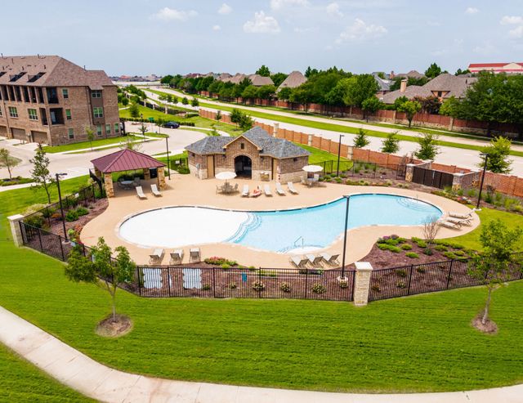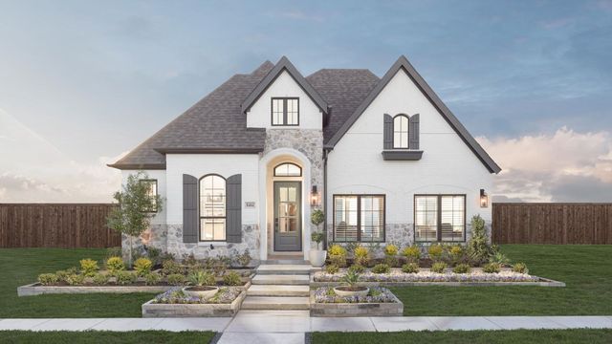Move-in Ready
$498,000
5609 Woodlands Drive, The Colony, TX 75056
Nassau B Plan
3 bd · 2.5 ba · 2 stories · 2,098 sqft
$498,000
Home Highlights
Garage
Attached Garage
Walk-In Closet
Utility/Laundry Room
Dining Room
Patio
Carpet Flooring
Central Air
Dishwasher
Microwave Oven
Tile Flooring
Composition Roofing
Disposal
Living Room
Vinyl Flooring
Home Description
COMPLETED NEW CONSTRUCTION UPGRADEDMODERN spacious & airy, FLOOR PLAN B boasts an open-style living, kitchen & dining wplenty of room for entertaining. Kitchen offers DOUBLE pantries, stainless steel appliances wa gas range, vent hood, & built in microwave. 2nd floor offers 2 guest bedrooms with walk in closets, a shared full bath, and a walk-in laundry room. The large master suite features TWO walk-in closets, a spacious bathroom wdual vanities, stand alone shower, & garden tub! To complete this floor plan includes a 2 car garage, BALCONY off the 2nd floor Master & PATIO off the living area to include a 6' privacy fence! PRIME location w~quick access to 121 & the DNT & 0.4Miles from The Colony Aquatic Park & Bill Allen Memorial Park! FRONT & BACK lawn care included in HOA!
Home Details
*Pricing and availability are subject to change.- Garage spaces:
- 2
- Property status:
- Move-in Ready
- Lot size (acres):
- 0.06
- Size:
- 2,098 sqft
- Stories:
- 2
- Beds:
- 3
- Baths:
- 2.5
- Fence:
- Wood Fence
Construction Details
- Builder Name:
- Havendale Homes
- Year Built:
- 2024
- Roof:
- Composition Roofing
Home Features & Finishes
- Appliances:
- Exhaust Fan Vented
- Construction Materials:
- Brick
- Cooling:
- Ceiling Fan(s)Central Air
- Flooring:
- Vinyl FlooringCarpet FlooringTile Flooring
- Foundation Details:
- Slab
- Garage/Parking:
- Door OpenerGarageFront Entry Garage/ParkingAttached Garage
- Interior Features:
- Walk-In Closet
- Kitchen:
- DishwasherMicrowave OvenDisposalGas CooktopKitchen IslandGas OvenKitchen Range
- Laundry facilities:
- WasherUtility/Laundry Room
- Property amenities:
- SidewalkBalconyPatio
- Rooms:
- Dining RoomLiving RoomOpen Concept Floorplan
- Security system:
- Smoke Detector

Considering this home?
Our expert will guide your tour, in-person or virtual
Need more information?
Text or call (888) 486-2818
Utility Information
- Heating:
- Water Heater, Central Heating, Central Heat
- Utilities:
- City Water System, High Speed Internet Access
Brentwood Court Community Details
Community Amenities
- Dining Nearby
- Outdoor Terrace
- Park Nearby
- Cluster Mailbox
- Walking, Jogging, Hike Or Bike Trails
- Beach Access
- Gathering Space
- Entertainment
- Shopping Nearby
Neighborhood Details
The Colony, Texas
Denton County 75056
Schools in Lewisville Independent School District
GreatSchools’ Summary Rating calculation is based on 4 of the school’s themed ratings, including test scores, student/academic progress, college readiness, and equity. This information should only be used as a reference. NewHomesMate is not affiliated with GreatSchools and does not endorse or guarantee this information. Please reach out to schools directly to verify all information and enrollment eligibility. Data provided by GreatSchools.org © 2024
Average Home Price in 75056
Getting Around
Air Quality
Taxes & HOA
- Tax Rate:
- 2.63%
- HOA Name:
- The Bender Group
- HOA fee:
- $225/monthly
- HOA fee requirement:
- Mandatory
- HOA fee includes:
- Insurance, Maintenance Grounds
Estimated Monthly Payment
Recently Added Communities in this Area
Nearby Communities in The Colony
New Homes in Nearby Cities
More New Homes in The Colony, TX
Listed by Sunni Sutton, sunnisutton@kw.com
Keller Williams Realty Allen, MLS 20527809
Keller Williams Realty Allen, MLS 20527809
You may not reproduce or redistribute this data, it is for viewing purposes only. This data is deemed reliable, but is not guaranteed accurate by the MLS or NTREIS. This data was last updated on: 06/09/2023
Read MoreLast checked Nov 19, 10:00 pm
