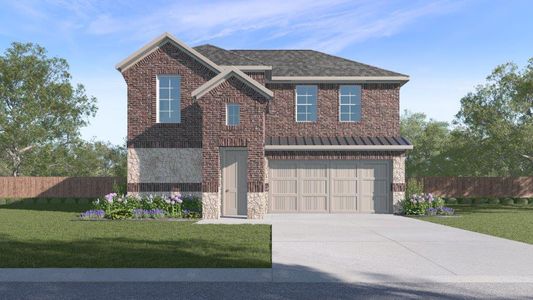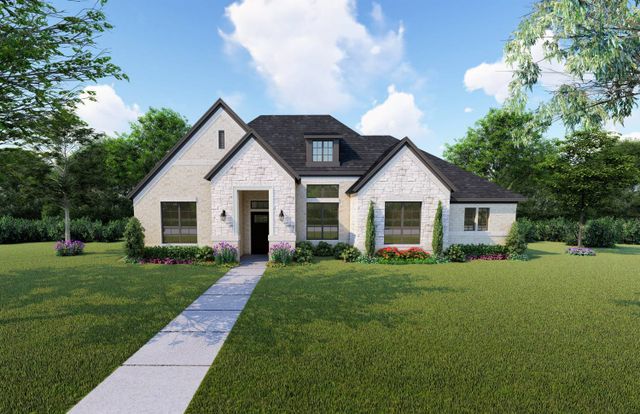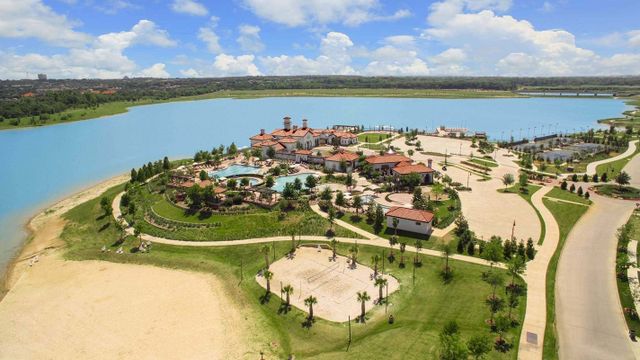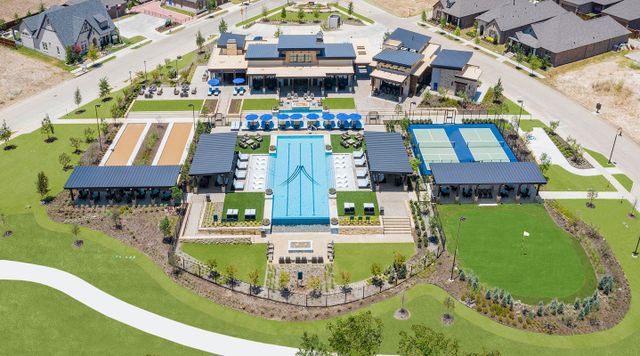Pending/Under Contract
$478,440
2516 Sakeena Court, Bedford, TX 76022
The Brady Plan
3 bd · 2 ba · 1 story · 1,350 sqft
$478,440
Home Highlights
Garage
Attached Garage
Primary Bedroom Downstairs
Dining Room
Primary Bedroom On Main
Carpet Flooring
Central Air
Dishwasher
Microwave Oven
Disposal
Fireplace
Living Room
Kitchen
Electricity Available
Gas Heating
Home Description
The Brady plan is a single story, 3 bedroom, 2 bathroom home featuring approximately 1350 square feet of living space. The foyer leads to the open concept kitchen and living space, with a flex space off the foyer and kitchen offering the flexibility to serve as a study or dining room. The standard rear covered patio is located off the family room and leads to the tree filled back yard. Photos shown here may not depict the specified home and features and are included for illustration purposes only. Elevations, exterior, interior colors, options, available upgrades, and standard features will vary in each community and may change without notice. May include options, elevations, and upgrades such as patio covers, front porches, stone options, and lot premiums that require an additional charge.
Home Details
*Pricing and availability are subject to change.- Garage spaces:
- 2
- Property status:
- Pending/Under Contract
- Lot size (acres):
- 0.10
- Size:
- 1,350 sqft
- Stories:
- 1
- Beds:
- 3
- Baths:
- 2
Construction Details
- Builder Name:
- D.R. Horton
- Year Built:
- 2024
- Roof:
- Asphalt Roofing
Home Features & Finishes
- Appliances:
- Exhaust Fan Vented
- Construction Materials:
- CementWoodBrick
- Cooling:
- Central Air
- Flooring:
- Laminate FlooringCarpet Flooring
- Foundation Details:
- Slab
- Garage/Parking:
- GarageAttached Garage
- Kitchen:
- DishwasherMicrowave OvenWater FilterDisposalGas CooktopKitchen IslandElectric Oven
- Property amenities:
- SidewalkFireplaceSmart Home System
- Rooms:
- Primary Bedroom On MainKitchenDining RoomLiving RoomPrimary Bedroom Downstairs
- Security system:
- Carbon Monoxide Detector

Considering this home?
Our expert will guide your tour, in-person or virtual
Need more information?
Text or call (888) 486-2818
Utility Information
- Heating:
- Water Heater, Central Heating, Gas Heating, Central Heat
- Utilities:
- Electricity Available, City Water System, Individual Water Meter, Individual Gas Meter, High Speed Internet Access, Curbs
Sharieff Garden Homes Community Details
Community Amenities
- Dining Nearby
- Golf Course
- Golf Club
- Creek/Stream
- Entertainment
- Shopping Nearby
Neighborhood Details
Bedford, Texas
Tarrant County 76022
Schools in Hurst-Euless-Bedford Independent School District
GreatSchools’ Summary Rating calculation is based on 4 of the school’s themed ratings, including test scores, student/academic progress, college readiness, and equity. This information should only be used as a reference. NewHomesMate is not affiliated with GreatSchools and does not endorse or guarantee this information. Please reach out to schools directly to verify all information and enrollment eligibility. Data provided by GreatSchools.org © 2024
Average Home Price in 76022
Getting Around
Air Quality
Noise Level
77
50Active100
A Soundscore™ rating is a number between 50 (very loud) and 100 (very quiet) that tells you how loud a location is due to environmental noise.
Taxes & HOA
- Tax Rate:
- 2.18%
- HOA Name:
- NMI
- HOA fee:
- $600/annual
- HOA fee requirement:
- Mandatory
Estimated Monthly Payment
Recently Added Communities in this Area
Nearby Communities in Bedford
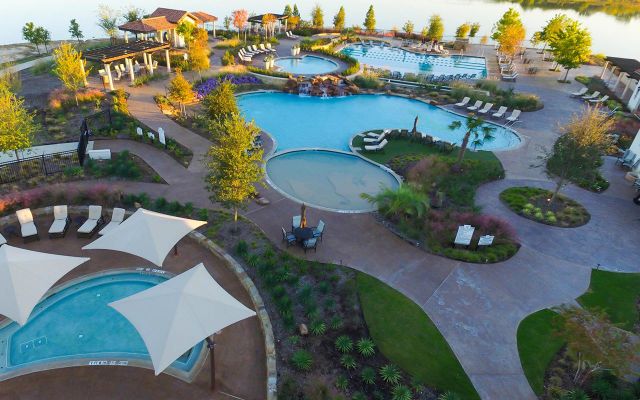
from$574,990
Lakeside at Viridian - Manor Series
Community by David Weekley Homes
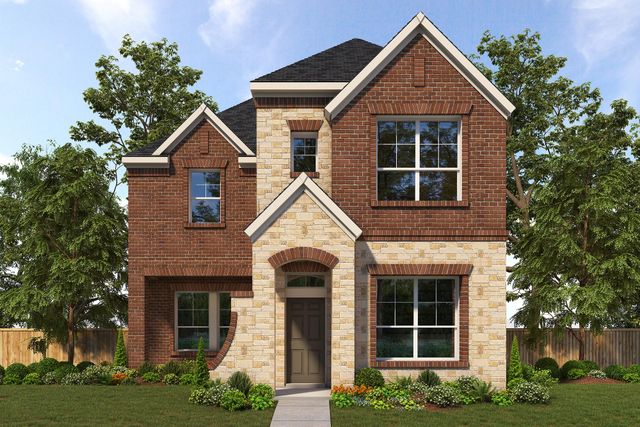
from$539,990
Lakeside at Viridian - Villa Series
Community by David Weekley Homes
New Homes in Nearby Cities
More New Homes in Bedford, TX
Listed by Derek Phelps, dphelps@drhorton.com
DR Horton, America's Builder, MLS 20531974
DR Horton, America's Builder, MLS 20531974
You may not reproduce or redistribute this data, it is for viewing purposes only. This data is deemed reliable, but is not guaranteed accurate by the MLS or NTREIS. This data was last updated on: 06/09/2023
Read MoreLast checked Nov 21, 10:00 pm


