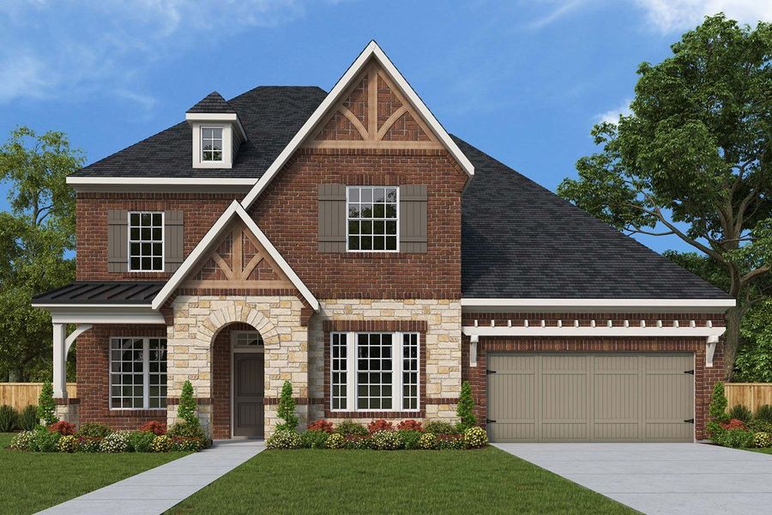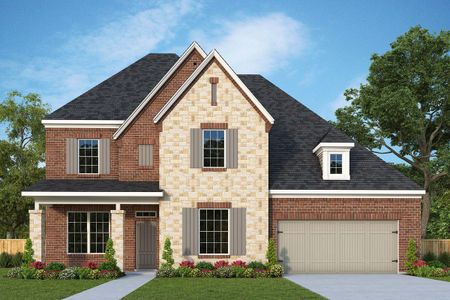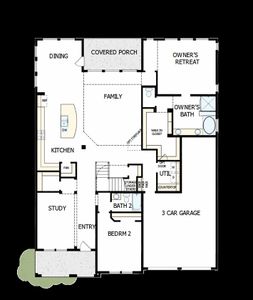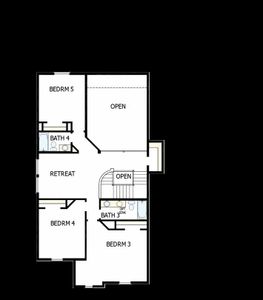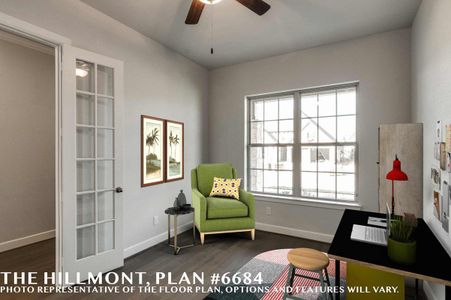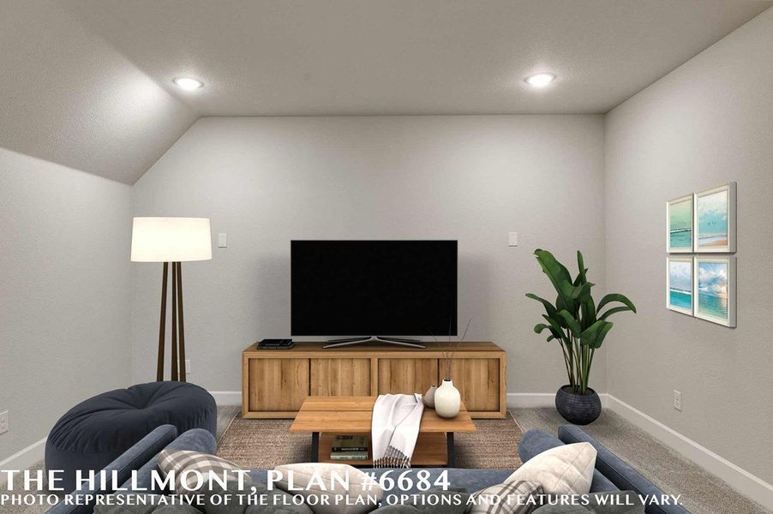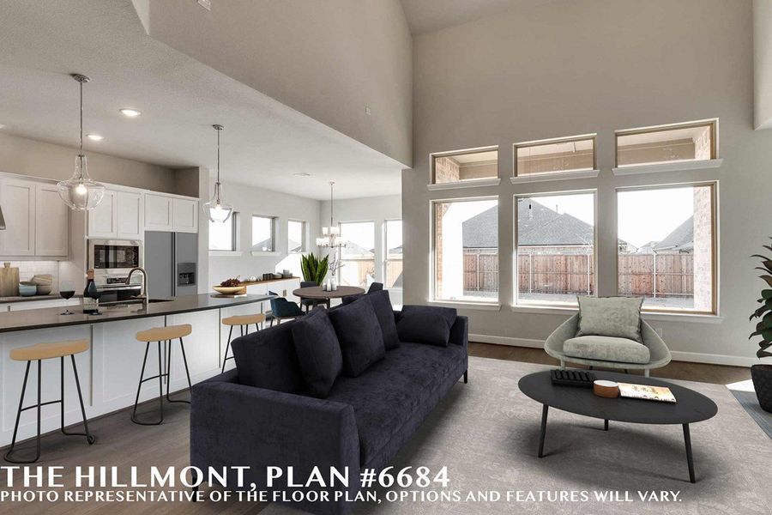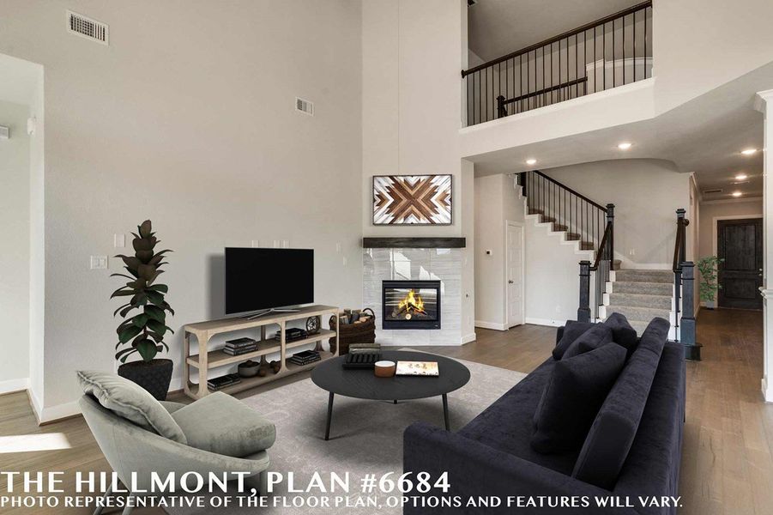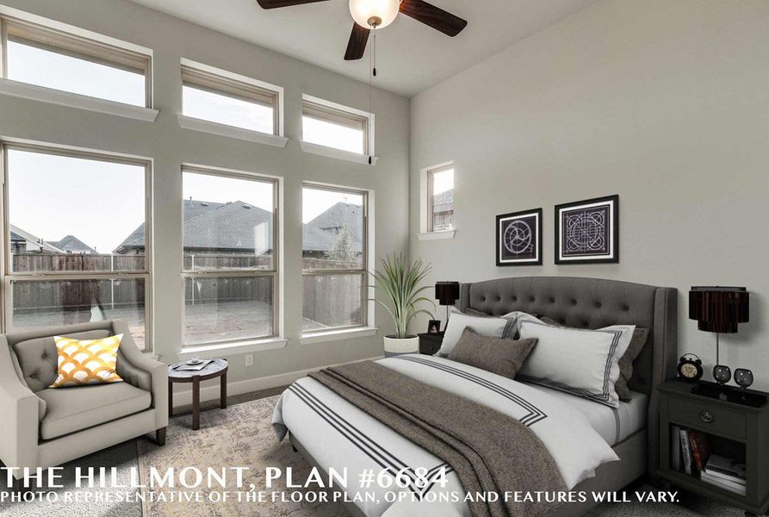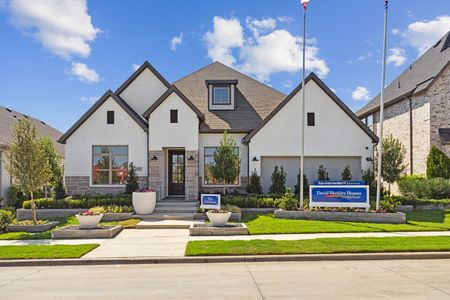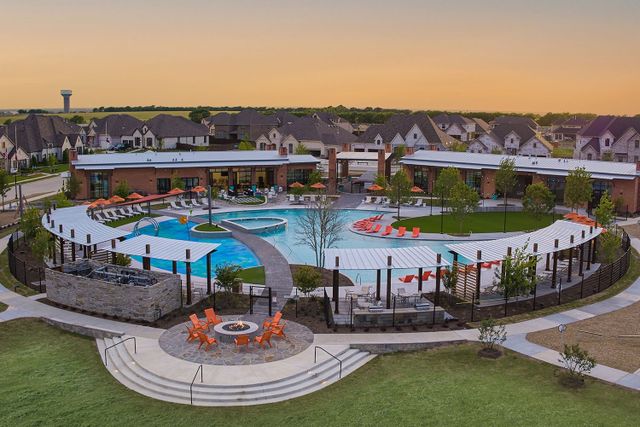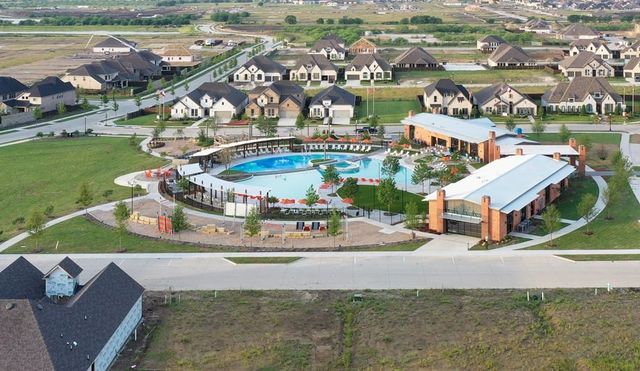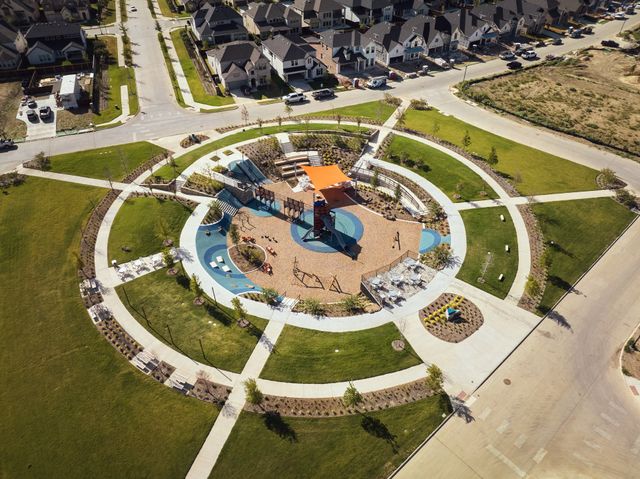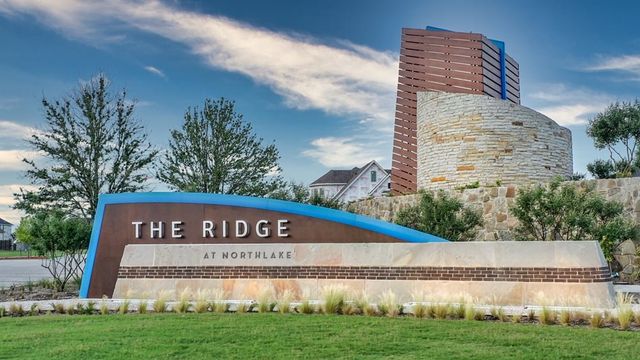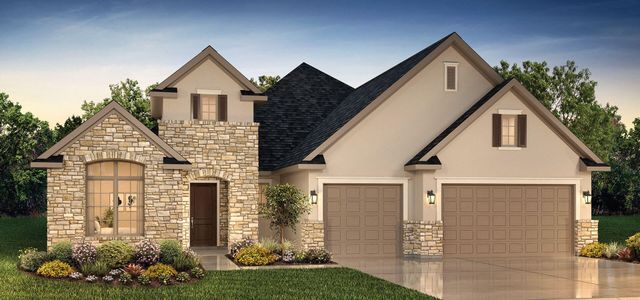Floor Plan
Closing costs covered
Flex cash
from $658,990
The Hillmont, 1113 Orchard Pass, Northlake, TX 76226
5 bd · 4 ba · 2 stories · 3,616 sqft
Closing costs covered
Flex cash
from $658,990
Home Highlights
Garage
Attached Garage
Walk-In Closet
Primary Bedroom Downstairs
Utility/Laundry Room
Dining Room
Family Room
Porch
Office/Study
Kitchen
Community Pool
Playground
Club House
Sidewalks Available
Plan Description
Live your best life in the superior craftsmanship and incredible comfort of The Hillmont floor plan by David Weekley Homes. Design your ultimate home office or an innovative specialty room in the captivating front study. The epicurean kitchen provides a presentation island and ample room for food storage and meal prep. Your open-concept floor plan offers an impeccable space to play host to picture-perfect memories and brilliant social gatherings. Unique personalities and individual styles shine in the spacious spare bedrooms and guest suites. Retire to the elegance of your deluxe Owner’s Retreat, featuring an everyday-spa bathroom and a wardrobe-expanding walk-in closet. The upstairs retreat is the perfect space to create a family movie theater or a fun and games parlor. Cherish your relaxing sunsets and breezy weekends from the shaded bliss of your covered porch. Bonus storage spaces are just one more reason you’ll love #LivingWeekley in this distinguished new home in The Ridge at Northlake.
Plan Details
*Pricing and availability are subject to change.- Name:
- The Hillmont
- Garage spaces:
- 3
- Property status:
- Floor Plan
- Size:
- 3,616 sqft
- Stories:
- 2
- Beds:
- 5
- Baths:
- 4
Construction Details
- Builder Name:
- David Weekley Homes
Home Features & Finishes
- Garage/Parking:
- GarageAttached Garage
- Interior Features:
- Walk-In ClosetPantry
- Laundry facilities:
- Utility/Laundry Room
- Property amenities:
- Porch
- Rooms:
- KitchenOffice/StudyDining RoomFamily RoomOpen Concept FloorplanPrimary Bedroom Downstairs

Considering this home?
Our expert will guide your tour, in-person or virtual
Need more information?
Text or call (888) 486-2818
The Ridge at Northlake Community Details
Community Amenities
- Playground
- Club House
- Golf Course
- Community Pool
- Park Nearby
- Basketball Court
- Splash Pad
- Sidewalks Available
- Grocery Shopping Nearby
- Greenbelt View
- Walking, Jogging, Hike Or Bike Trails
- Gathering Space
- Resort-Style Pool
- Event Lawn
- Fire Pit
- Entertainment
- Lap Pool
- Master Planned
- Shopping Nearby
Neighborhood Details
Northlake, Texas
Denton County 76226
Schools in Argyle Independent School District
GreatSchools’ Summary Rating calculation is based on 4 of the school’s themed ratings, including test scores, student/academic progress, college readiness, and equity. This information should only be used as a reference. NewHomesMate is not affiliated with GreatSchools and does not endorse or guarantee this information. Please reach out to schools directly to verify all information and enrollment eligibility. Data provided by GreatSchools.org © 2024
Average Home Price in 76226
Getting Around
Air Quality
Taxes & HOA
- Tax Rate:
- 2.48%
- HOA Name:
- The Ridge at Northlake
- HOA fee:
- $371/quarterly
- HOA fee requirement:
- Mandatory
