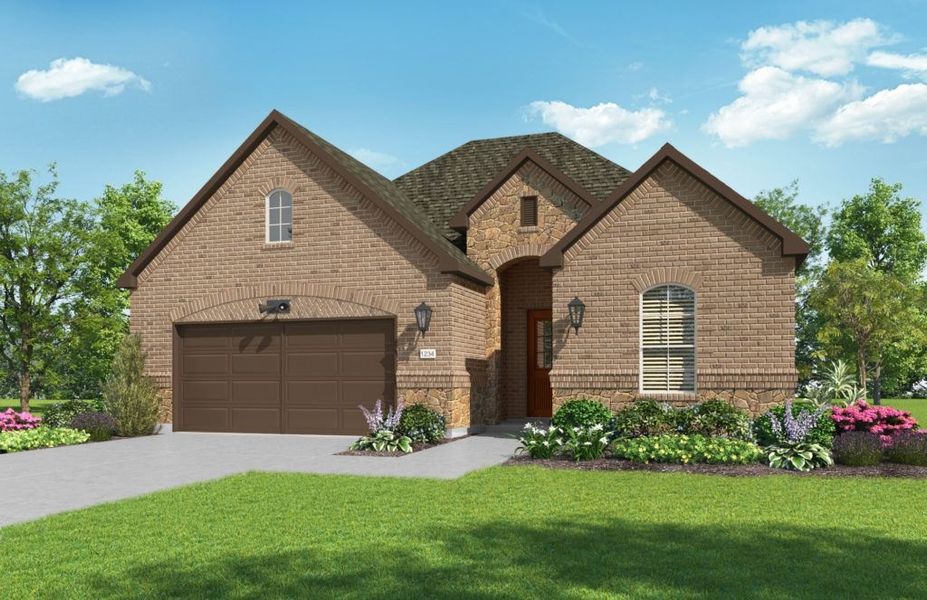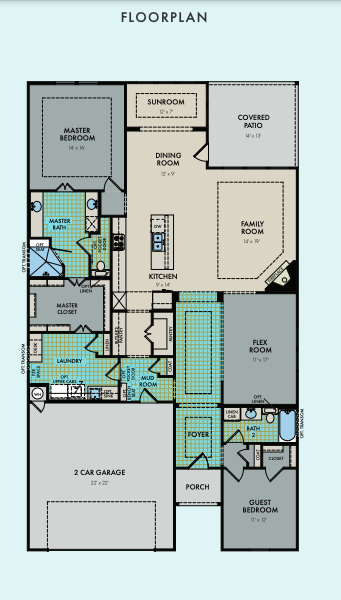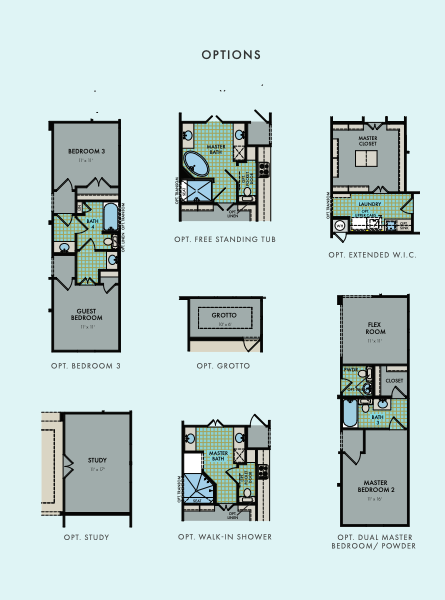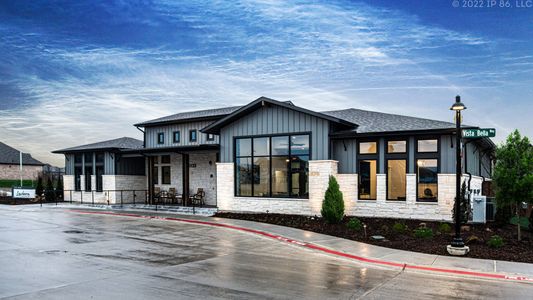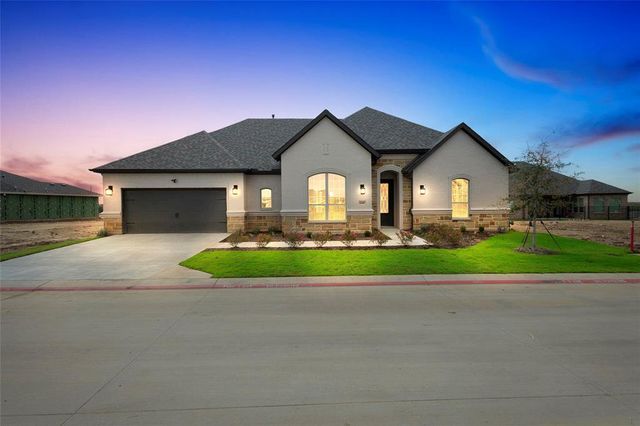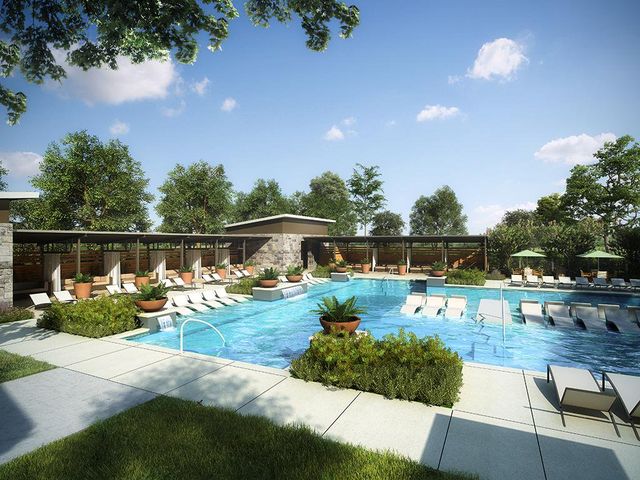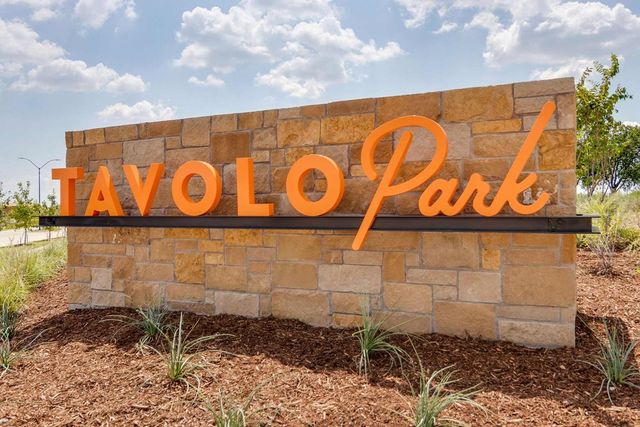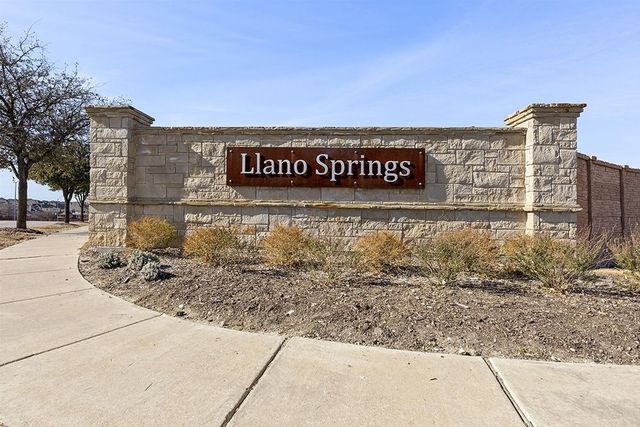Floor Plan
Closing costs covered
Flex cash
Upgrade options covered
Casina, 6133 Carmona Trail, Fort Worth, TX 76132
2 bd · 2 ba · 1 story · 2,231 sqft
Closing costs covered
Flex cash
Upgrade options covered
Home Highlights
- 55+ Community
Garage
Attached Garage
Walk-In Closet
Primary Bedroom Downstairs
Utility/Laundry Room
Dining Room
Family Room
Porch
Patio
Primary Bedroom On Main
Mudroom
Community Pool
Flex Room
Playground
Plan Description
The Casina was designed for owners who desire flexibility and convenience in their home. As you enter the Casina past the foyer, is a flex room off the side. This open air room was created to offer great viewing lines of the main living areas along with the covered porch. Use this room as a study or reading room, or create an ultimate theatre/media room by enclosing it. A grotto room has been designed off the dining room. This area would make a great sitting area or create a wine storage/tasting room. An island kitchen complete with butler pantry makes entertaining a snap whether it’s just for you or a large gathering of family or friends. Add the WOW factor for all that visit by adding beams in the kitchen or shiplap in the living room ceiling. Expand your senses by converting the main living areas with cathedral ceilings that have other beam packages. You can venture from the master bedroom thru the master bath into the walk in closet into the utility room. This is truly smart living. Turn your utility room into a doggie spa by adding a wash station and other options. Bring the outdoor in by adding sliding glass doors to the covered porch. Enhance your outdoor experience by adding a fireplace or grill station area. For owners that desire to customize their home based on their needs but still live in luxury and convenience, the Casina is the right choice.
Plan Details
*Pricing and availability are subject to change.- Name:
- Casina
- Garage spaces:
- 2
- Property status:
- Floor Plan
- Size:
- 2,231 sqft
- Stories:
- 1
- Beds:
- 2
- Baths:
- 2
Construction Details
- Builder Name:
- Epcon Communities
Home Features & Finishes
- Garage/Parking:
- GarageAttached Garage
- Interior Features:
- Walk-In Closet
- Laundry facilities:
- Utility/Laundry Room
- Property amenities:
- PatioPorch
- Rooms:
- Flex RoomPrimary Bedroom On MainMudroomDining RoomFamily RoomPrimary Bedroom Downstairs

Considering this home?
Our expert will guide your tour, in-person or virtual
Need more information?
Text or call (888) 486-2818
Ladera Tavolo Park Community Details
Community Amenities
- Dining Nearby
- Playground
- Fitness Center/Exercise Area
- Golf Course
- Tennis Courts
- Community Pool
- Park Nearby
- Amenity Center
- Picnic Area
- Cabana
- Sport Facility
- Bocce Field
- Open Greenspace
- Walking, Jogging, Hike Or Bike Trails
- Resort-Style Pool
- Pickleball Court
- Meeting Space
- Recreational Facilities
- Entertainment
- Shopping Nearby
Neighborhood Details
Fort Worth, Texas
Tarrant County 76132
Schools in Crowley Independent School District
GreatSchools’ Summary Rating calculation is based on 4 of the school’s themed ratings, including test scores, student/academic progress, college readiness, and equity. This information should only be used as a reference. NewHomesMate is not affiliated with GreatSchools and does not endorse or guarantee this information. Please reach out to schools directly to verify all information and enrollment eligibility. Data provided by GreatSchools.org © 2024
Average Home Price in 76132
Getting Around
1 nearby routes:
1 bus, 0 rail, 0 other
Air Quality
Noise Level
82
50Calm100
A Soundscore™ rating is a number between 50 (very loud) and 100 (very quiet) that tells you how loud a location is due to environmental noise.
Taxes & HOA
- Tax Rate:
- 3.12%
- HOA Name:
- Guardian Association Management
- HOA fee:
- $375/monthly
- HOA fee requirement:
- Mandatory
