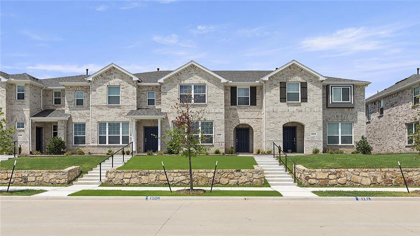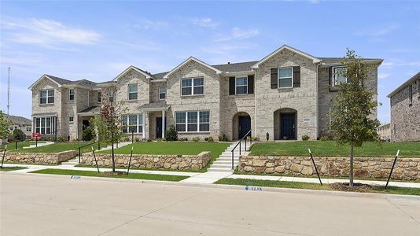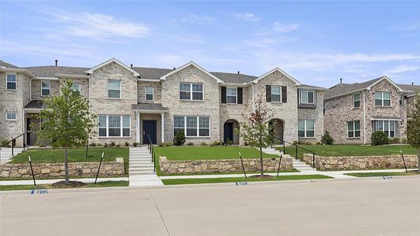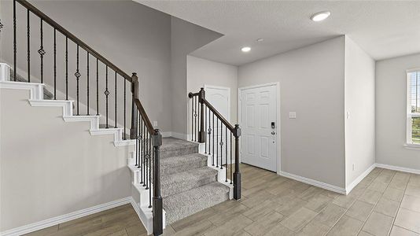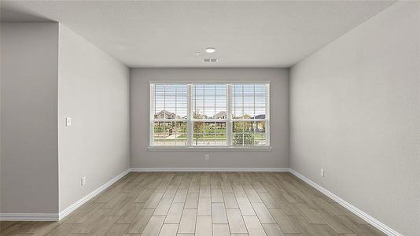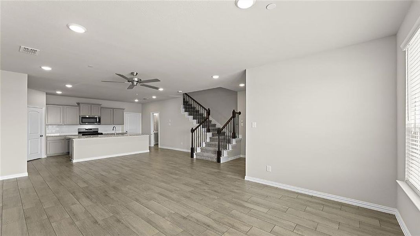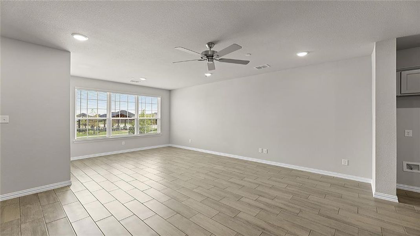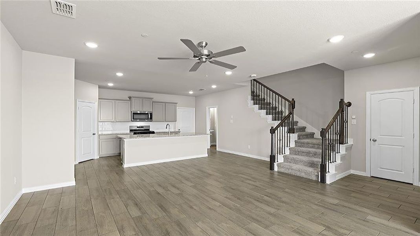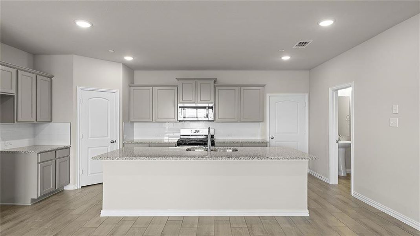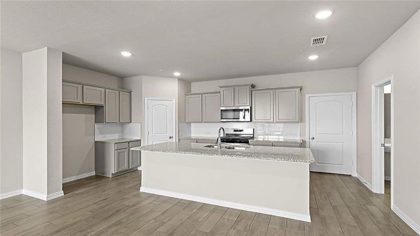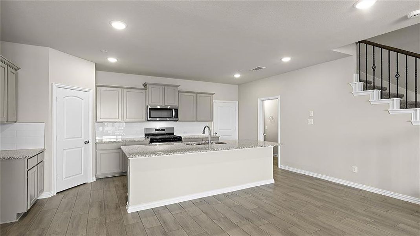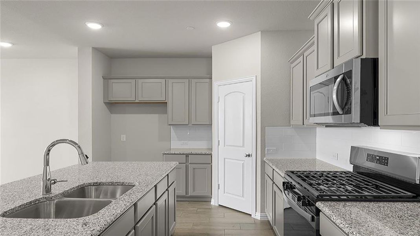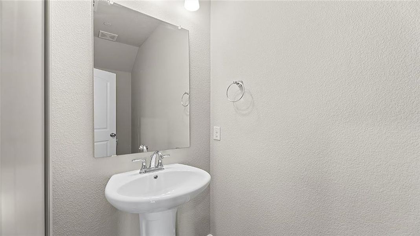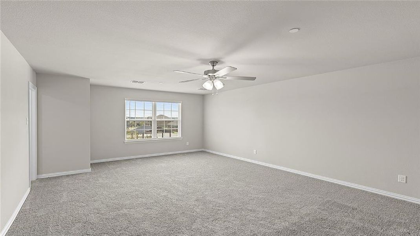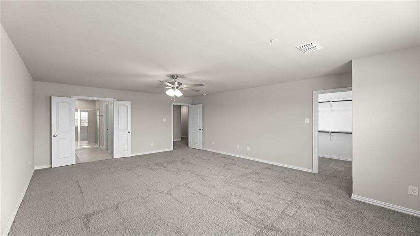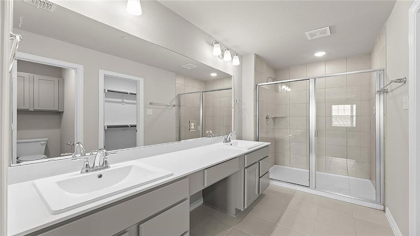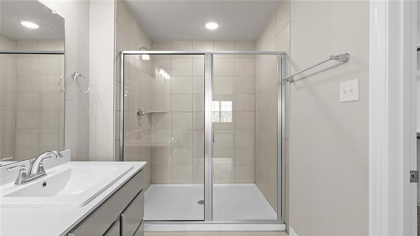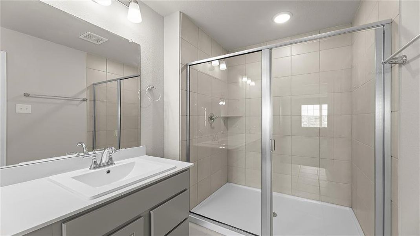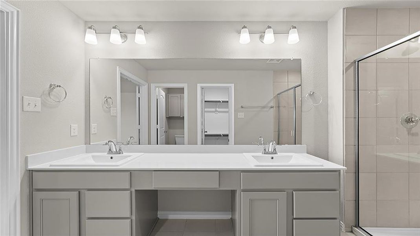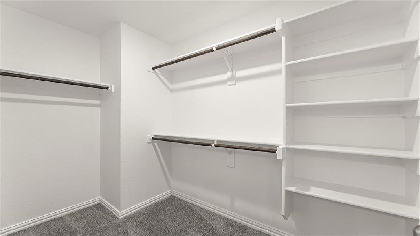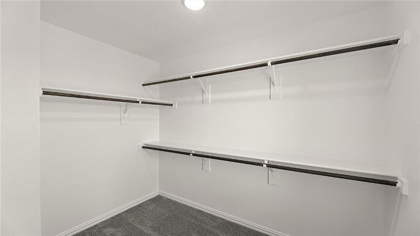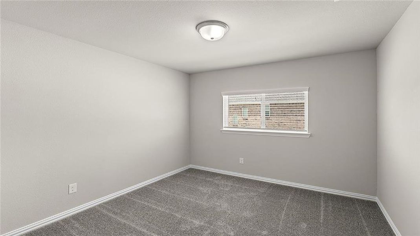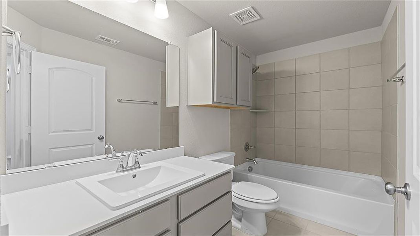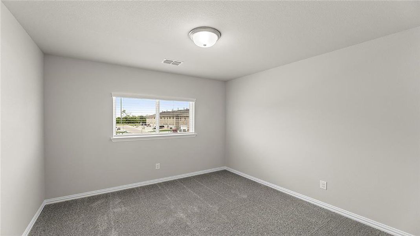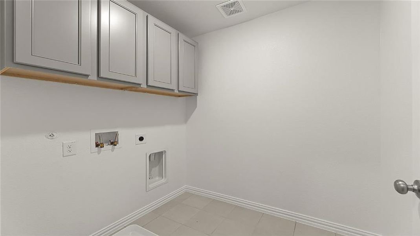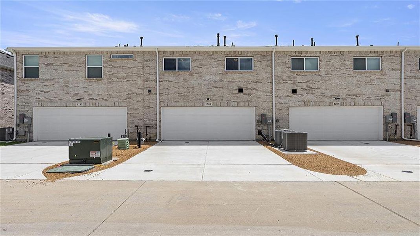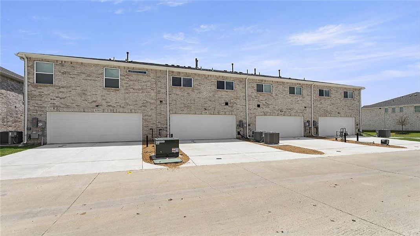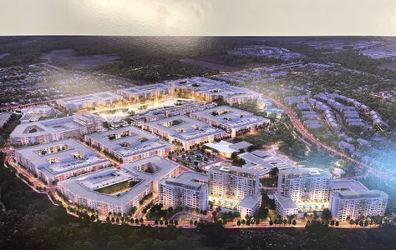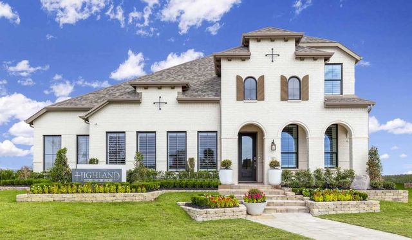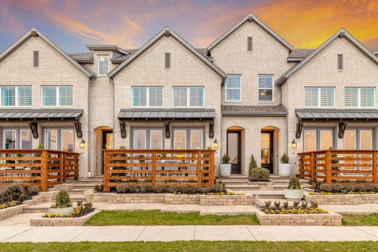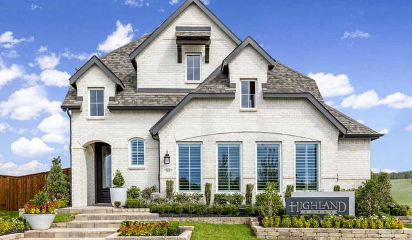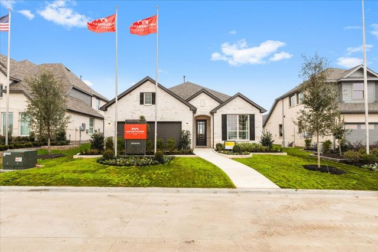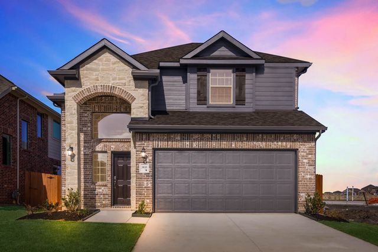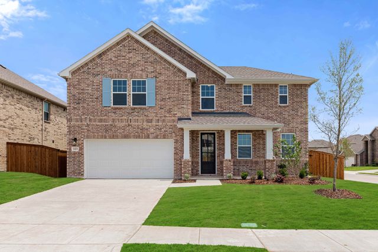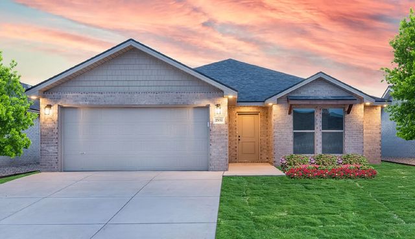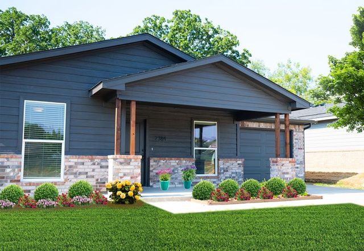Not Available
Lowered rates
Closing costs covered
$259,990
1209 Morgan Drive, Sherman, TX 75090
Travis Plan
3 bd · 2.5 ba · 2 stories · 1,691 sqft
Lowered rates
Closing costs covered
$259,990
Home Highlights
Garage
Attached Garage
Walk-In Closet
Dining Room
Carpet Flooring
Dishwasher
Microwave Oven
Tile Flooring
Composition Roofing
Disposal
Living Room
Vinyl Flooring
Gas Heating
Water Heater
Washer
Home Description
MLS# 20536993 - Built by HistoryMaker Homes - Ready Now! ~ This home is located across from the beautiful amenity center in the community. Kitchen uppers have crown molding and castle cabinet above the microwave. Granite Countertops with Ceramic tile backsplash. Whirlpool stainless steel appliances including microwave, stove, and dishwasher. Wood plank tile flooring throughout first floor and in all wet areas. Oversized 2 car garage. Iron baluster with stained handrail both down and upstairs. Master bath has 60 inch dual sink vanity and a 60 inch oversized walk-in shower. Built-in cabinets above the washer and dryer space. Living room and all primary bedroom have ceiling fans. Secondary bedrooms are blocked and wired for ceiling fans. 2 inch faux wood white blinds, garage door opener, and full gutters and downspouts. Full yard sod with irrigation system and gorgeous landscape all covered through the HOA. Photos are representative!!
Home Details
*Pricing and availability are subject to change.- Garage spaces:
- 2
- Property status:
- Not Available
- Lot size (acres):
- 0.40
- Size:
- 1,691 sqft
- Stories:
- 2
- Beds:
- 3
- Baths:
- 2.5
Construction Details
- Builder Name:
- HistoryMaker Homes
- Year Built:
- 2022
- Roof:
- Composition Roofing
Home Features & Finishes
- Construction Materials:
- CementBrick
- Flooring:
- Vinyl FlooringCarpet FlooringTile Flooring
- Foundation Details:
- Slab
- Garage/Parking:
- GarageRear Entry Garage/ParkingAttached Garage
- Interior Features:
- Walk-In ClosetPantry
- Kitchen:
- DishwasherMicrowave OvenDisposalGas CooktopKitchen Island
- Laundry facilities:
- DryerWasher
- Lighting:
- Decorative/Designer LightingDecorative Lighting
- Property amenities:
- Sidewalk
- Rooms:
- Dining RoomLiving RoomOpen Concept Floorplan

Considering this home?
Our expert will guide your tour, in-person or virtual
Need more information?
Text or call (888) 486-2818
Utility Information
- Heating:
- Heat Pump, Water Heater, Gas Heating
- Utilities:
- Underground Utilities, City Water System, High Speed Internet Access, Cable TV, Curbs
Bel Air Village Townhomes Community Details
Community Amenities
- Dog Park
- Playground
- Lake Access
- Park Nearby
- Grocery Shopping Nearby
- Walking, Jogging, Hike Or Bike Trails
- Gathering Space
- Event Lawn
- Master Planned
- Shopping Nearby
Neighborhood Details
Sherman, Texas
Grayson County 75090
Schools in Sherman Independent School District
GreatSchools’ Summary Rating calculation is based on 4 of the school’s themed ratings, including test scores, student/academic progress, college readiness, and equity. This information should only be used as a reference. NewHomesMate is not affiliated with GreatSchools and does not endorse or guarantee this information. Please reach out to schools directly to verify all information and enrollment eligibility. Data provided by GreatSchools.org © 2024
Average Home Price in 75090
Getting Around
Air Quality
Noise Level
83
50Calm100
A Soundscore™ rating is a number between 50 (very loud) and 100 (very quiet) that tells you how loud a location is due to environmental noise.
Taxes & HOA
- Tax Rate:
- 2.23%
- HOA Name:
- Essex Management
- HOA fee:
- $3,000/annual
- HOA fee requirement:
- Mandatory
- HOA fee includes:
- Insurance
Estimated Monthly Payment
Recently Added Communities in this Area
Nearby Communities in Sherman
New Homes in Nearby Cities
More New Homes in Sherman, TX
Listed by Ben Caballero, caballero@homesusa.com
Historymaker Homes, MLS 20536993
Historymaker Homes, MLS 20536993
You may not reproduce or redistribute this data, it is for viewing purposes only. This data is deemed reliable, but is not guaranteed accurate by the MLS or NTREIS. This data was last updated on: 06/09/2023
Read MoreLast checked Nov 21, 4:00 pm
