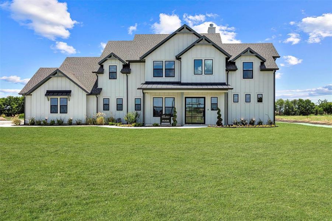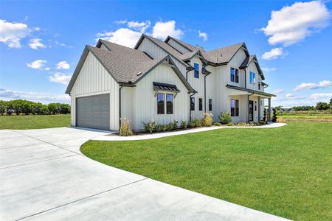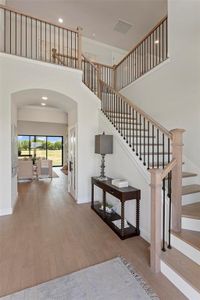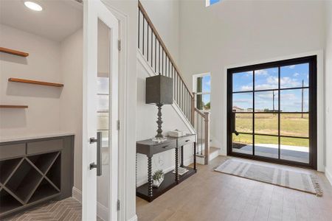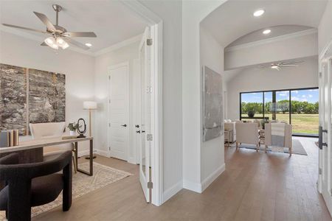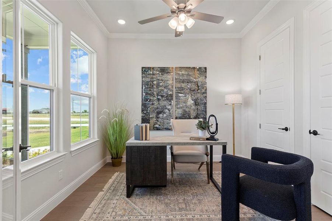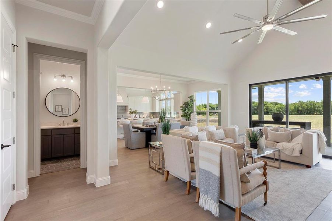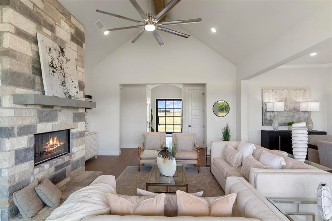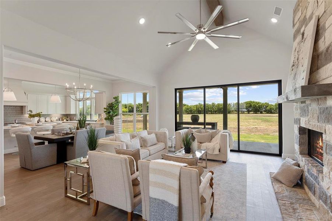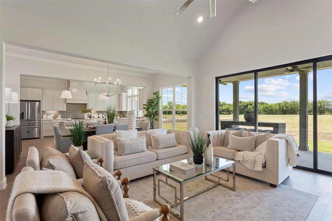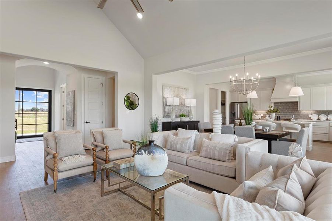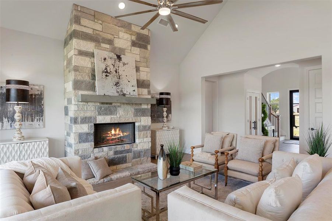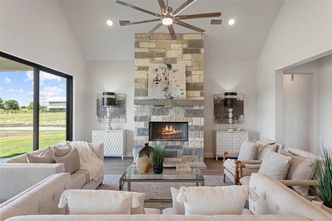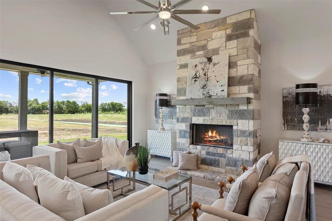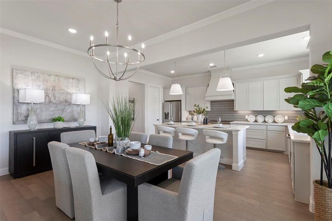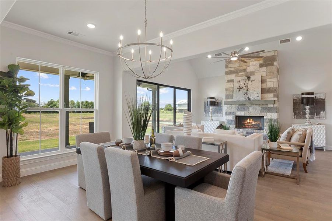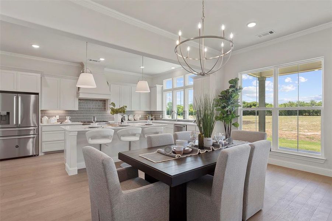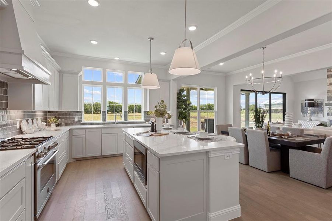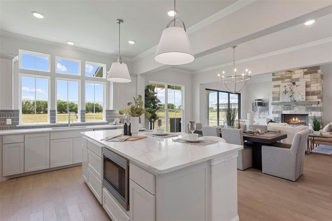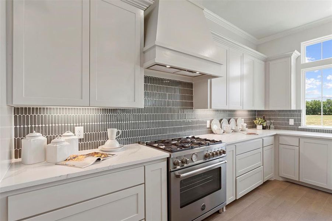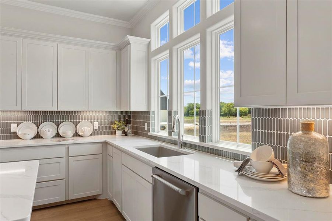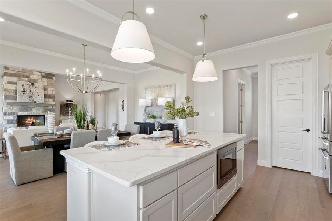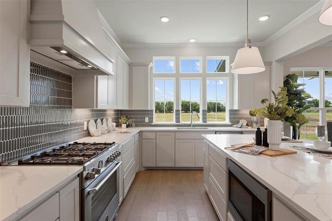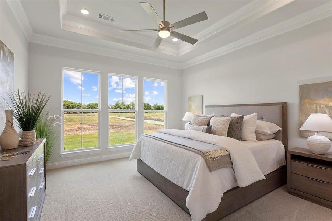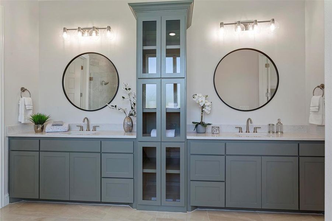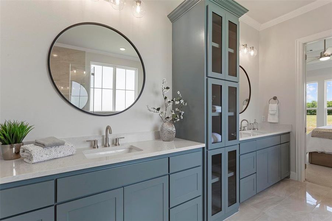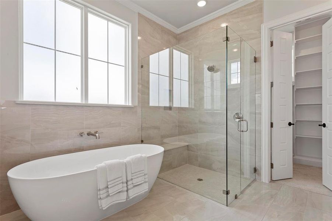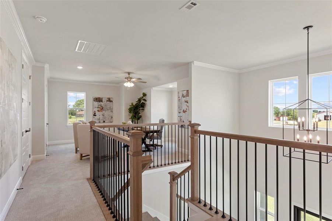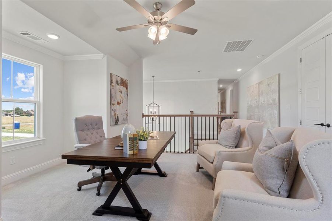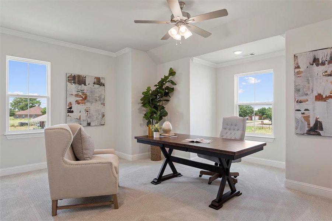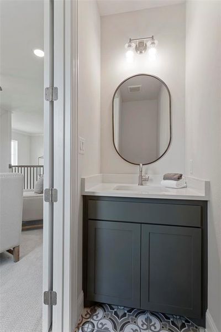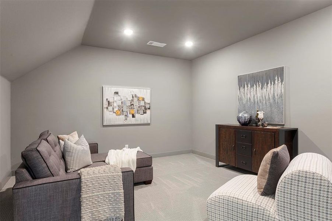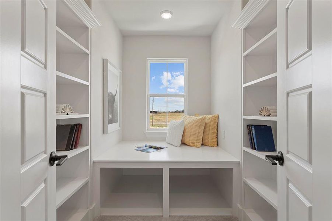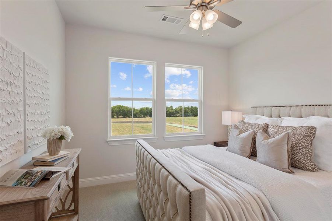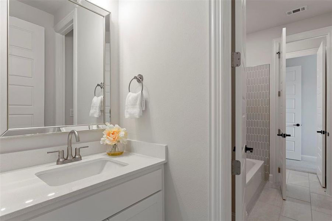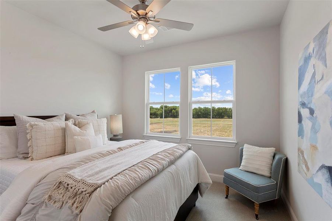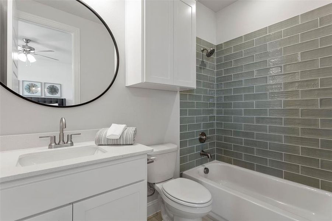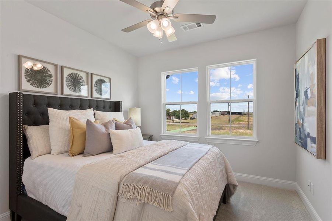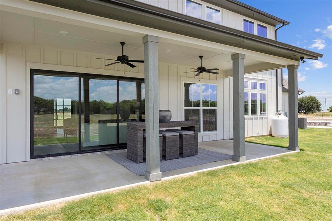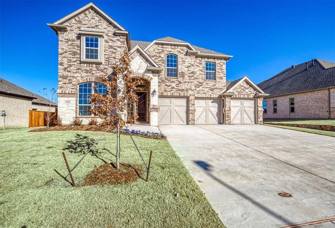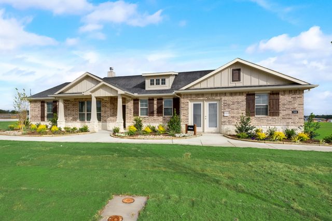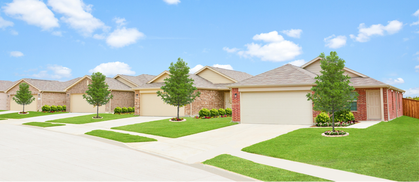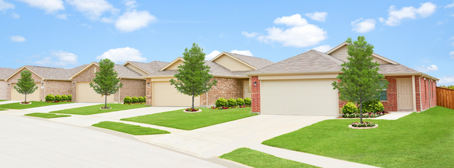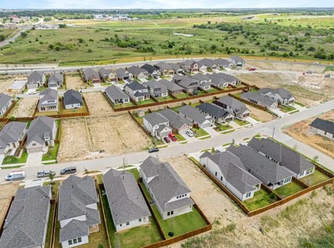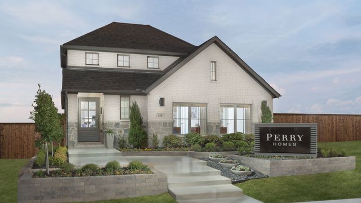Under Construction
$899,000
383 Audra Circle, Rhome, TX 76078
4 bd · 3.5 ba · 2 stories · 3,383 sqft
$899,000
Home Highlights
Garage
Attached Garage
Dining Room
Porch
Patio
Carpet Flooring
Central Air
Dishwasher
Tile Flooring
Composition Roofing
Disposal
Fireplace
Living Room
High Speed Internet Access
Home Description
MOVE IN READY!!! BUILDER OFFERING 20K YOUR WAY PLUS TITLE WHEN YOU USE BUILDER'S PREFERRED LENDER!! This stunning property boasts an array of features that cater to every desire! From the tree-lined surroundings to the two-story architecture, this home is truly a treasure to be found. Step through the custom-designed glass pivot door, where you will be greeted by the arched entryway as it sets the stage for an exceptional open-concept layout. Let the four-panel sliding glass door captivate your attention as it leads to the kitchen-dining-living space, accentuated by a stunning stone fireplace that serves as the focal point of gatherings. Convenience is key with the inclusion of a complimentary office, mudroom, and expansive laundry room. The upper-level features 3 bedrooms, a study nook, game area, and media room—all complemented by three bathrooms, ensuring ample space for everyone's comfort. Embrace the tranquility from your patio, overlooking the sprawling 2.5-acre oasis with no HOA restrictions.
Home Details
*Pricing and availability are subject to change.- Garage spaces:
- 2
- Property status:
- Under Construction
- Lot size (acres):
- 2.50
- Size:
- 3,383 sqft
- Stories:
- 2
- Beds:
- 4
- Baths:
- 3.5
- Fence:
- No Fence
Construction Details
Home Features & Finishes
- Cooling:
- Central Air
- Flooring:
- Carpet FlooringTile Flooring
- Foundation Details:
- Slab
- Garage/Parking:
- GarageAttached Garage
- Kitchen:
- DishwasherOvenDisposalGas CooktopGas OvenKitchen Range
- Property amenities:
- PatioFireplacePorch
- Rooms:
- Dining RoomLiving Room

Considering this home?
Our expert will guide your tour, in-person or virtual
Need more information?
Text or call (888) 486-2818
Utility Information
- Heating:
- Central Heating, Central Heat
- Utilities:
- Aerobic Septic System, High Speed Internet Access, Cable TV
Neighborhood Details
Rhome, Texas
Wise County 76078
Schools in Northwest Independent School District
GreatSchools’ Summary Rating calculation is based on 4 of the school’s themed ratings, including test scores, student/academic progress, college readiness, and equity. This information should only be used as a reference. NewHomesMate is not affiliated with GreatSchools and does not endorse or guarantee this information. Please reach out to schools directly to verify all information and enrollment eligibility. Data provided by GreatSchools.org © 2024
Average Home Price in 76078
Getting Around
Air Quality
Taxes & HOA
- HOA fee:
- N/A
Estimated Monthly Payment
Recently Added Communities in this Area
Nearby Communities in Rhome
New Homes in Nearby Cities
More New Homes in Rhome, TX
Listed by Sasha Martin, samartin@solditwithsasha.com
Real, MLS 20537524
Real, MLS 20537524
You may not reproduce or redistribute this data, it is for viewing purposes only. This data is deemed reliable, but is not guaranteed accurate by the MLS or NTREIS. This data was last updated on: 06/09/2023
Read MoreLast checked Nov 21, 4:00 pm
