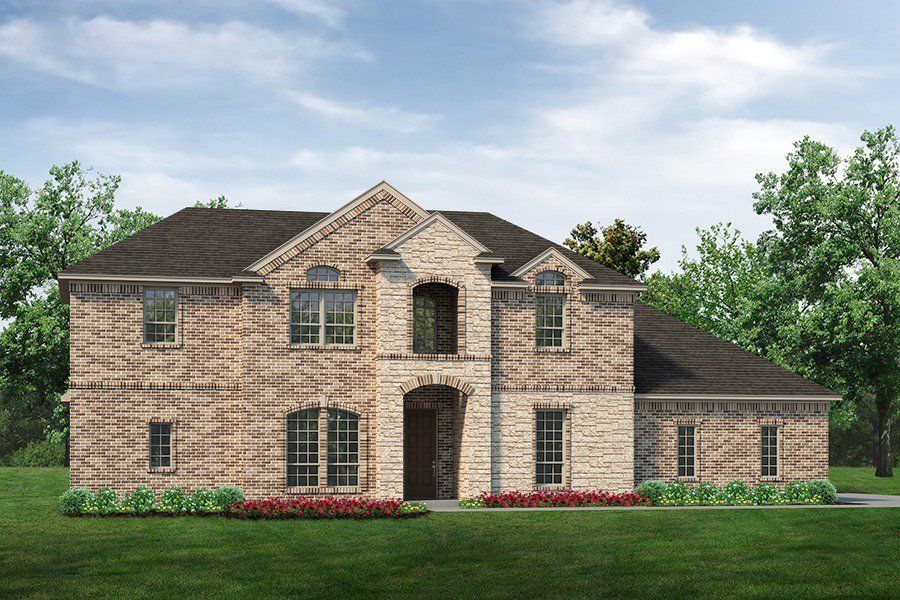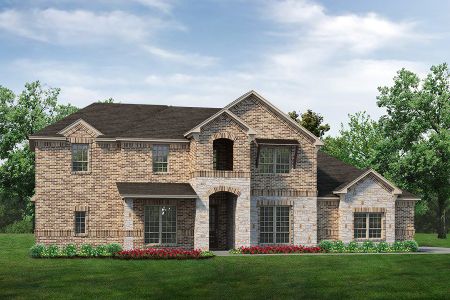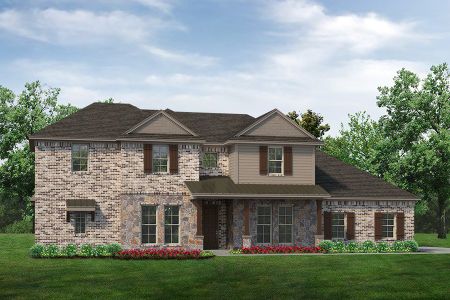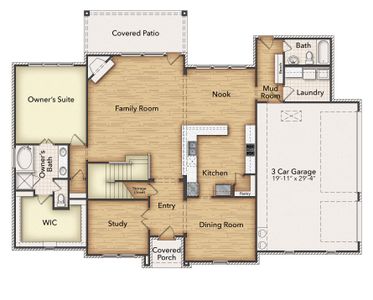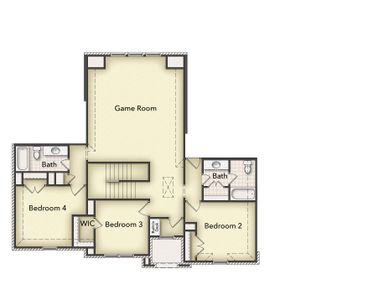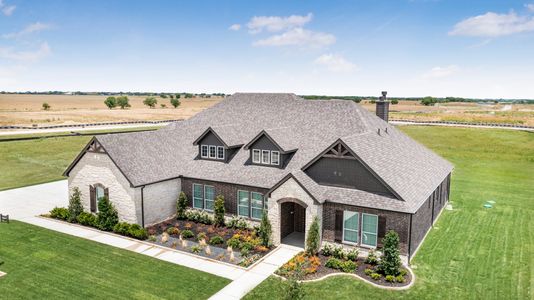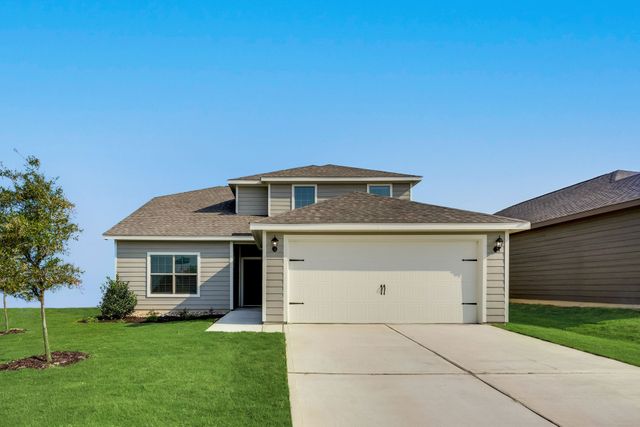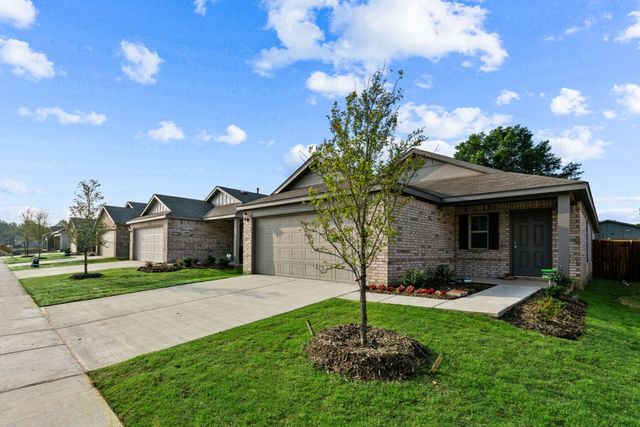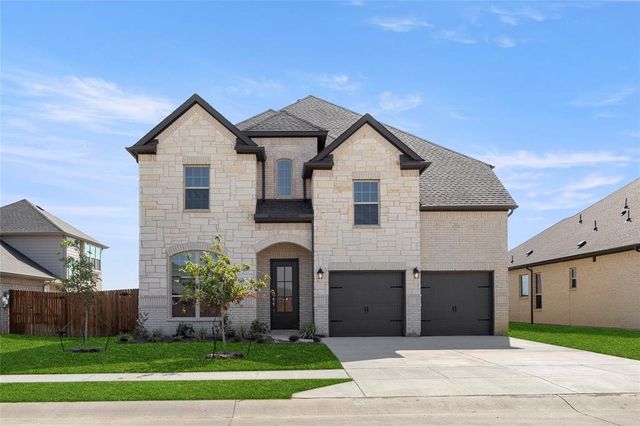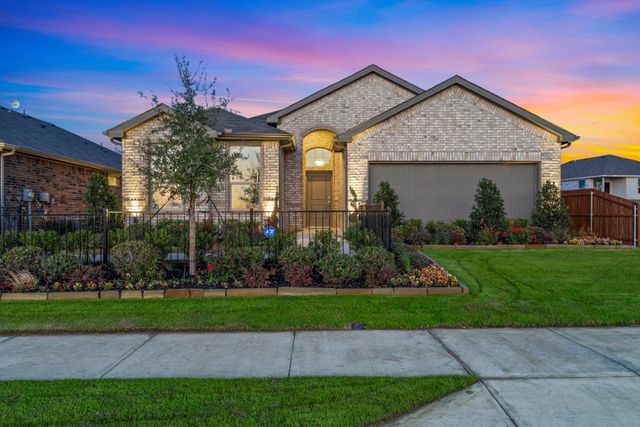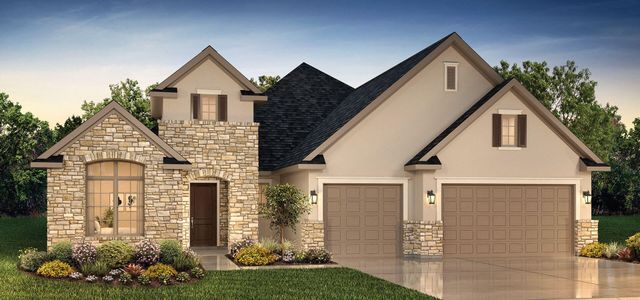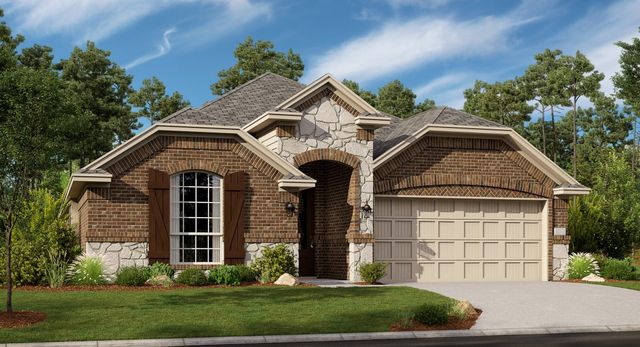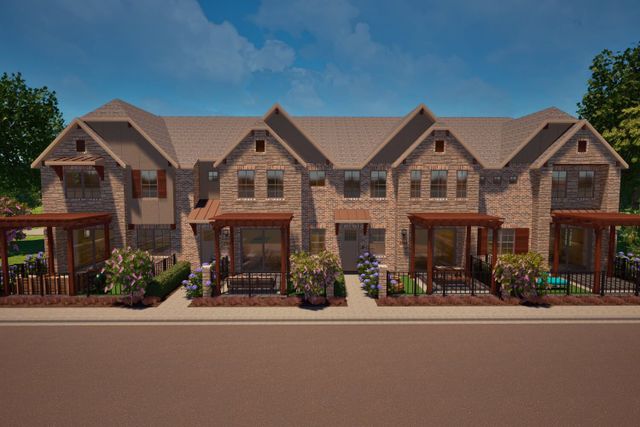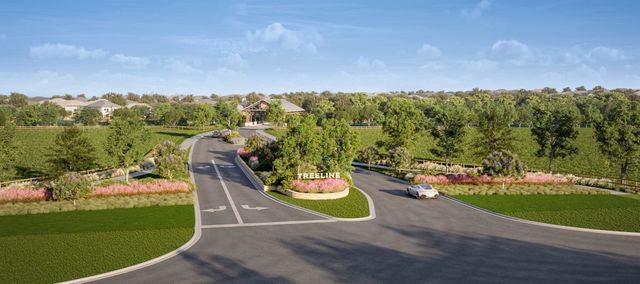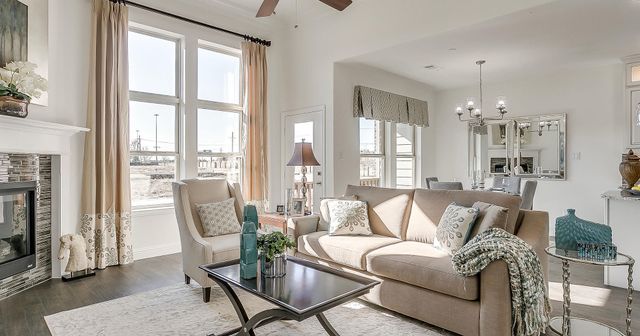Floor Plan
from $645,900
Frio, 12412 Crystal Drive, Krum, TX 76249
4 bd · 4 ba · 2 stories · 3,447 sqft
from $645,900
Home Highlights
Garage
Attached Garage
Walk-In Closet
Primary Bedroom Downstairs
Dining Room
Family Room
Porch
Patio
Office/Study
Breakfast Area
Game Room
Mudroom
Plan Description
The Frio is all about versatility. Start with the exterior and get creative with all the options to personalize this 2-story home. From one homeowner to the next, the facade is completely unique. Inside, you have 3,340 square feet that includes 4 bedrooms, 4 baths, 3-car garage, and a 200-square-foot covered back patio. There’s a twist on the open concept on the main level of the Frio. Large spaces wander into one another but present some separation—like the study by the foyer and the formal dining room connected to the kitchen. The living room’s wood-burning fireplace is a nice (and standard) feature, along with the hall bench incorporated into the mudroom. The first-floor owner's suite is a welcome element, and we’ve created this with a vestibule entrance to increase the privacy, and added a walk-in closet that’s a room on its own! Upstairs, the Frio has 3 more bedrooms (2 with walk-in closets), 2 full baths, and a game room. When you choose the Frio floor plan, you have plenty of everything, including choices!
Plan Details
*Pricing and availability are subject to change.- Name:
- Frio
- Garage spaces:
- 3
- Property status:
- Floor Plan
- Size:
- 3,447 sqft
- Stories:
- 2
- Beds:
- 4
- Baths:
- 4
Construction Details
- Builder Name:
- Riverside Homebuilders
Home Features & Finishes
- Appliances:
- Water Softener
- Garage/Parking:
- GarageAttached Garage
- Interior Features:
- Walk-In Closet
- Kitchen:
- Furnished Kitchen
- Property amenities:
- PatioPorch
- Rooms:
- Game RoomOffice/StudyMudroomDining RoomFamily RoomBreakfast AreaPrimary Bedroom Downstairs

Considering this home?
Our expert will guide your tour, in-person or virtual
Need more information?
Text or call (888) 486-2818
Rocky Top Community Details
Community Amenities
- Dining Nearby
- 1+ Acre Lots
- Entertainment
- Shopping Nearby
Neighborhood Details
Krum, Texas
Denton County 76249
Schools in Krum Independent School District
- Grades 10-10Public
denton co j j a e p
15.4 mi301 e mckinney
GreatSchools’ Summary Rating calculation is based on 4 of the school’s themed ratings, including test scores, student/academic progress, college readiness, and equity. This information should only be used as a reference. NewHomesMate is not affiliated with GreatSchools and does not endorse or guarantee this information. Please reach out to schools directly to verify all information and enrollment eligibility. Data provided by GreatSchools.org © 2024
Average Home Price in 76249
Getting Around
Air Quality
Taxes & HOA
- HOA fee:
- $400/annual
- HOA fee requirement:
- Mandatory
