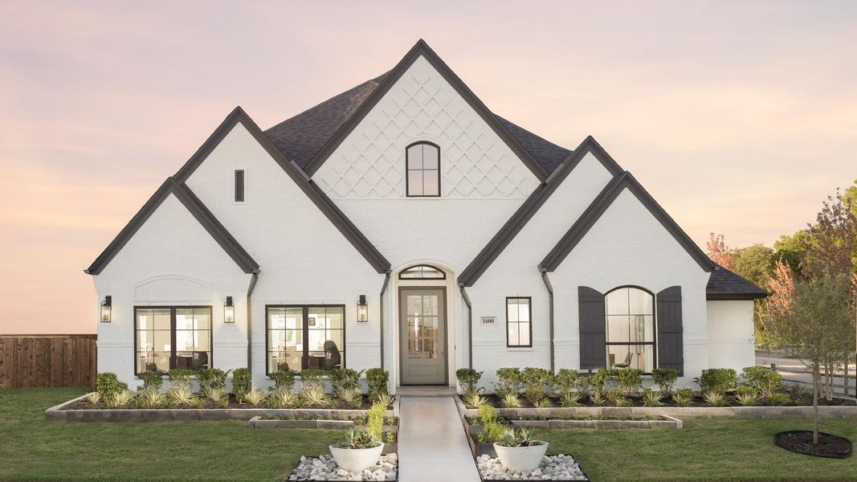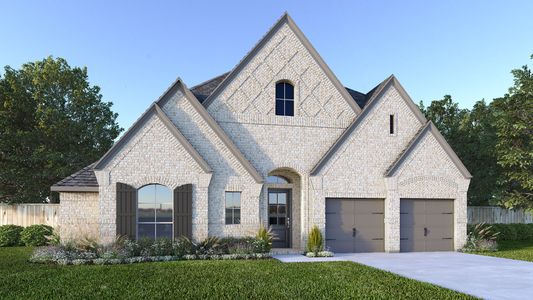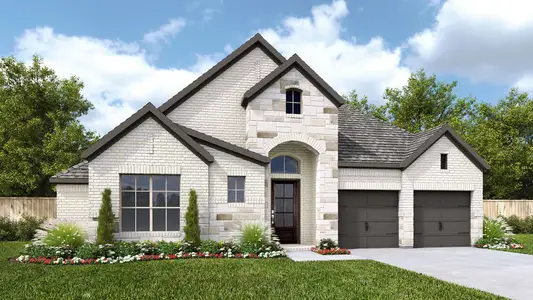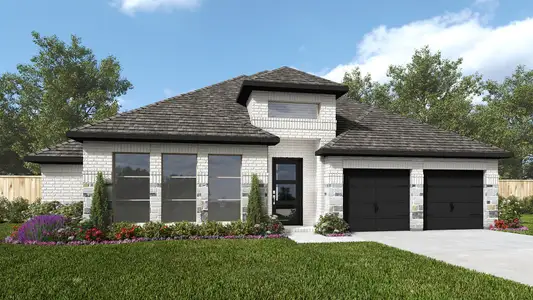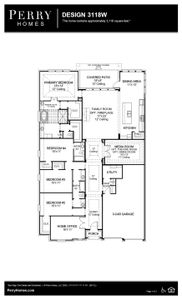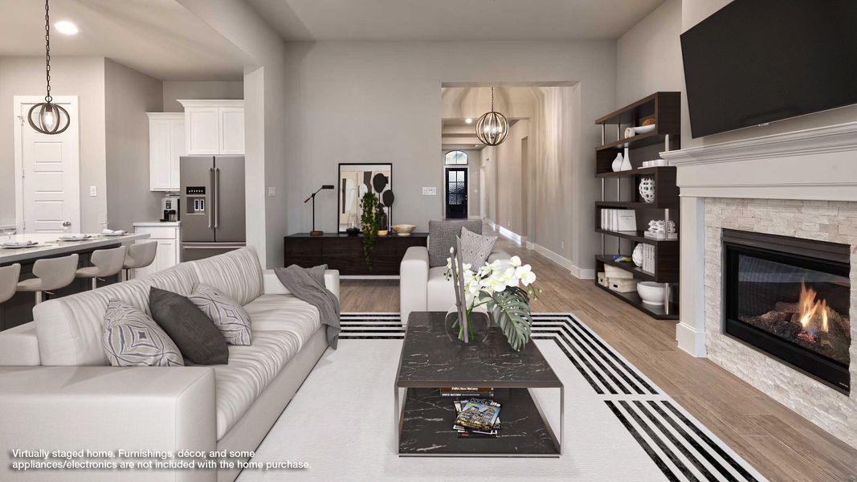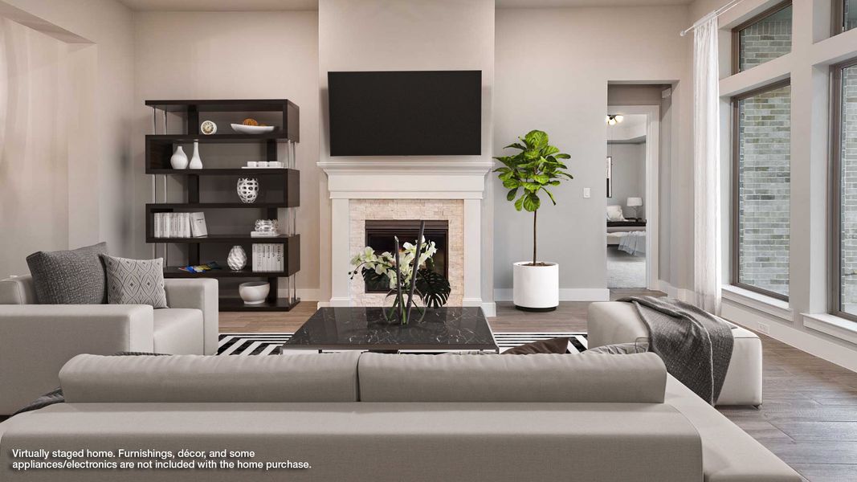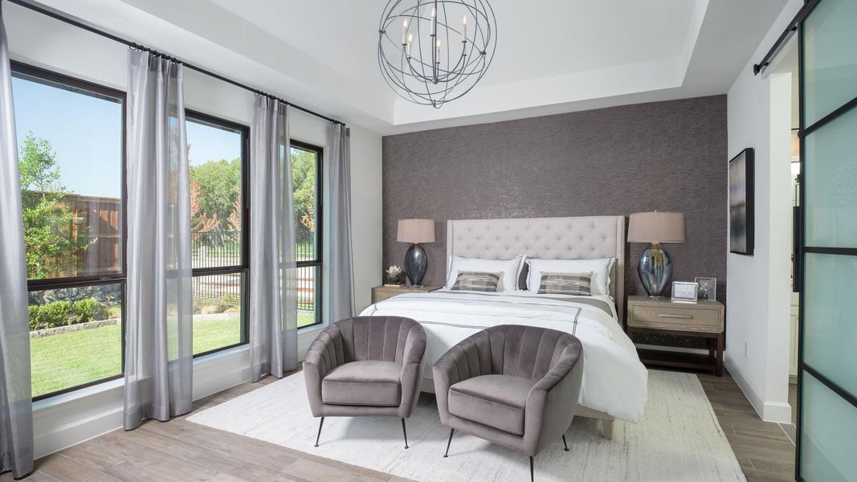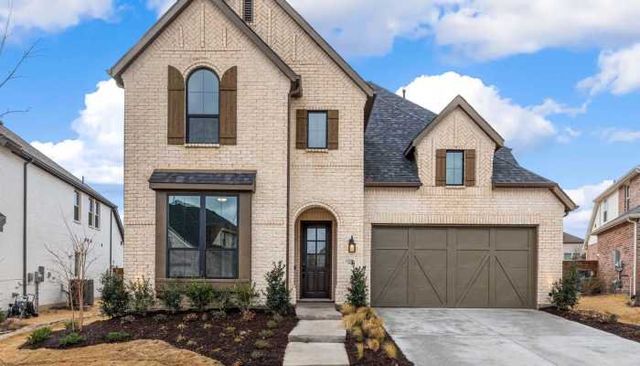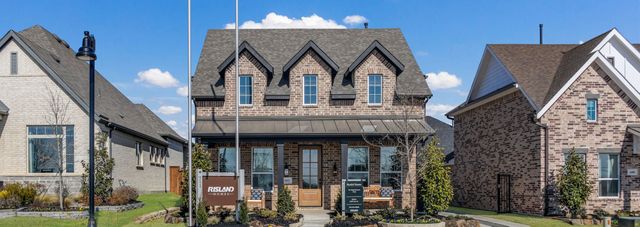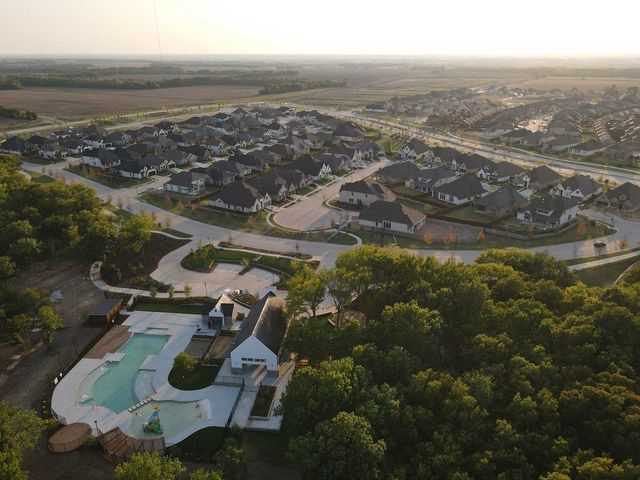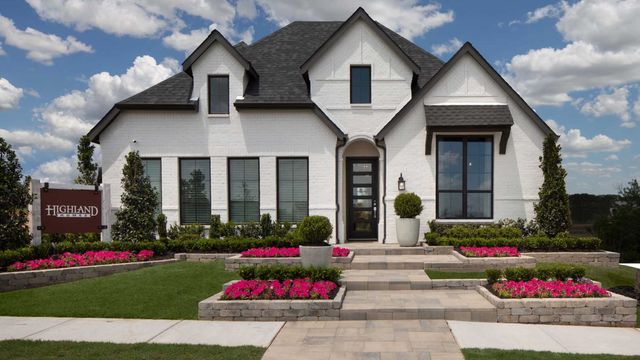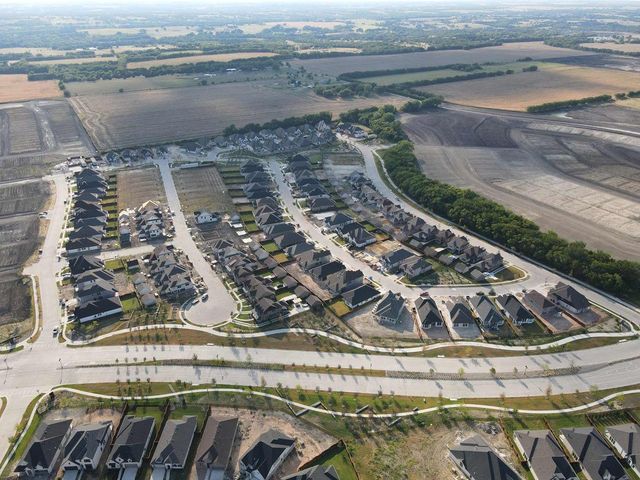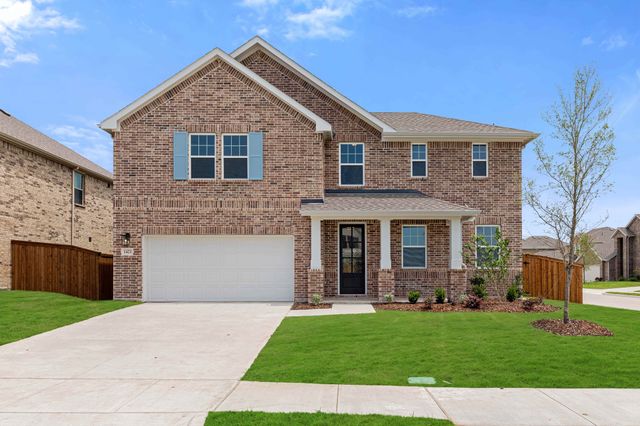Floor Plan
Flex cash
from $689,900
3118W, 1600 Swan Street, Van Alstyne, TX 75495
4 bd · 3 ba · 1 story · 3,118 sqft
Flex cash
from $689,900
Home Highlights
Garage
Attached Garage
Walk-In Closet
Primary Bedroom Downstairs
Utility/Laundry Room
Dining Room
Family Room
Porch
Primary Bedroom On Main
Carpet Flooring
Dishwasher
Microwave Oven
Tile Flooring
Office/Study
Kitchen
Plan Description
Home office with French doors frames the entry. Guest suite with a walk-in closet and a full bath. Media room with French doors. Kitchen features a large pantry and a large island with built-in seating space. Family room with a wall of windows. Primary suite with 12-foot coffered ceilings. Double doors lead to primary bath with separate vanities, a garden tub, separate glass-enclosed shower, and two walk-in closets. Covered backyard patio. Mud room leads to three-car garage.
Plan Details
*Pricing and availability are subject to change.- Name:
- 3118W
- Garage spaces:
- 3
- Property status:
- Floor Plan
- Size:
- 3,118 sqft
- Stories:
- 1
- Beds:
- 4
- Baths:
- 3
- Fence:
- Cedar Fence
Construction Details
- Builder Name:
- Perry Homes
Home Features & Finishes
- Cooling:
- Fresh Air Ventilation
- Flooring:
- Carpet FlooringTile Flooring
- Garage/Parking:
- Door OpenerGarageAttached Garage
- Interior Features:
- Walk-In ClosetGarden TubSeparate Shower
- Kitchen:
- DishwasherMicrowave OvenStainless Steel AppliancesGas Cooktop
- Laundry facilities:
- Utility/Laundry Room
- Property amenities:
- BasementPorch
- Rooms:
- Primary Bedroom On MainKitchenEntry HallMedia RoomOffice/StudyMudroomDining RoomFamily RoomOpen Concept FloorplanPrimary Bedroom Downstairs
- Security system:
- Smoke DetectorCarbon Monoxide Detector

Considering this home?
Our expert will guide your tour, in-person or virtual
Need more information?
Text or call (888) 486-2818
Utility Information
- Heating:
- Water Heater
Mantua Point 65' Community Details
Community Amenities
- Energy Efficient
- Dog Park
- Playground
- Community Pool
- Park Nearby
- Amenity Center
- Children's Pool
- Community Garden
- Splash Pad
- Greenbelt View
- Walking, Jogging, Hike Or Bike Trails
- Pavilion
- Children's Splash Pad
- Master Planned
Neighborhood Details
Van Alstyne, Texas
Grayson County 75495
Schools in Van Alstyne Independent School District
GreatSchools’ Summary Rating calculation is based on 4 of the school’s themed ratings, including test scores, student/academic progress, college readiness, and equity. This information should only be used as a reference. NewHomesMate is not affiliated with GreatSchools and does not endorse or guarantee this information. Please reach out to schools directly to verify all information and enrollment eligibility. Data provided by GreatSchools.org © 2024
Average Home Price in 75495
Getting Around
Air Quality
Taxes & HOA
- Tax Year:
- 2024
- Tax Rate:
- 2.4%
- HOA Name:
- SBB Management
- HOA fee:
- $975/annual
- HOA fee requirement:
- Mandatory
