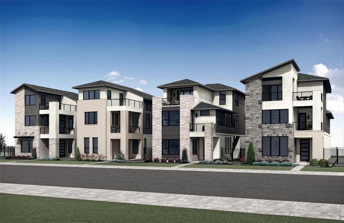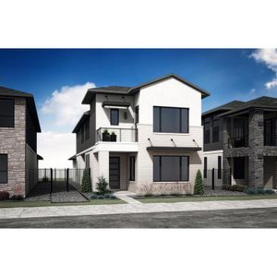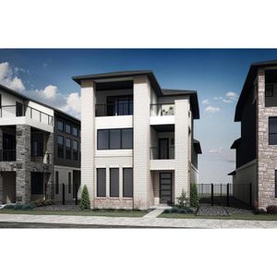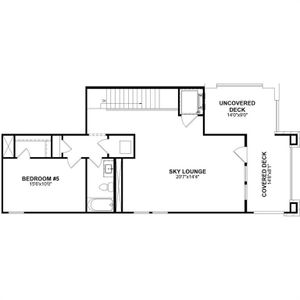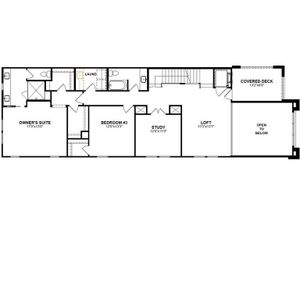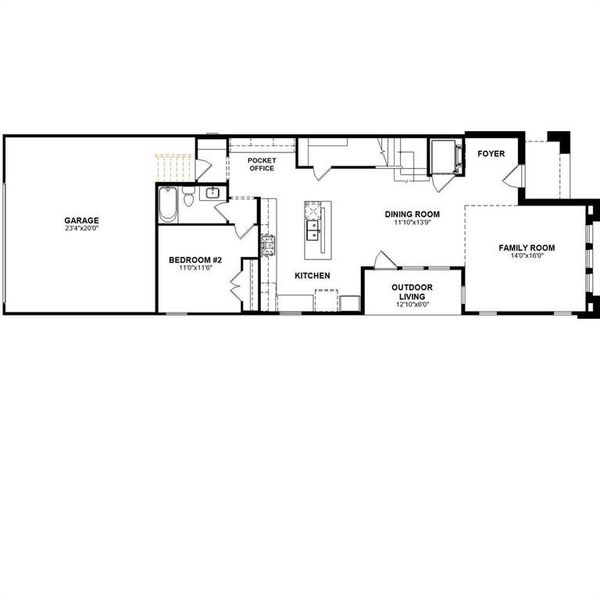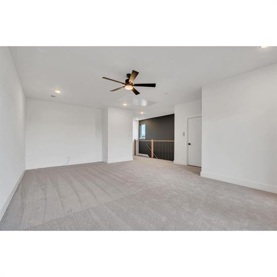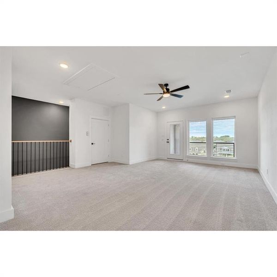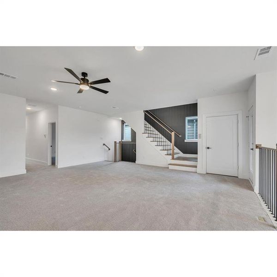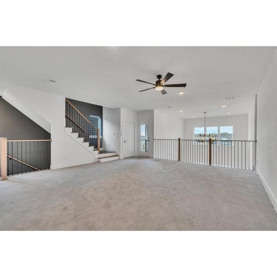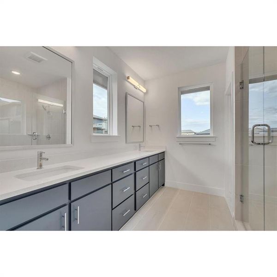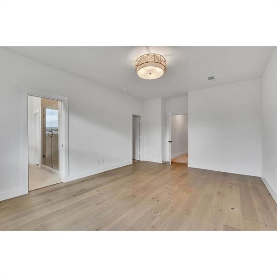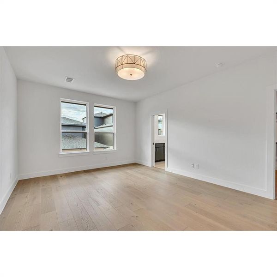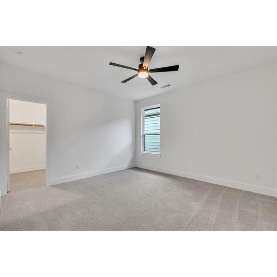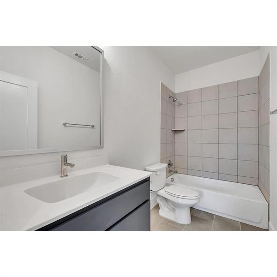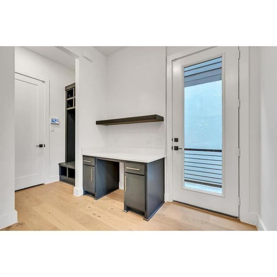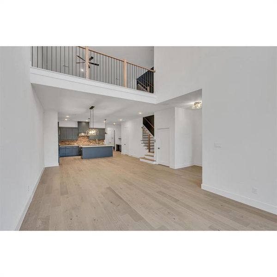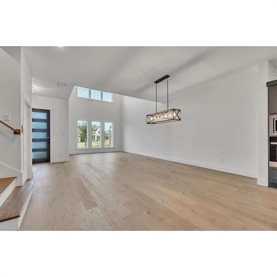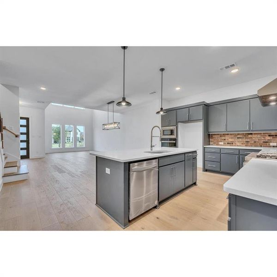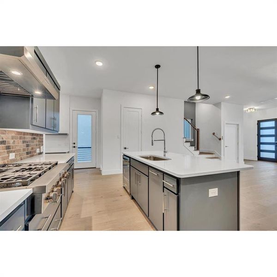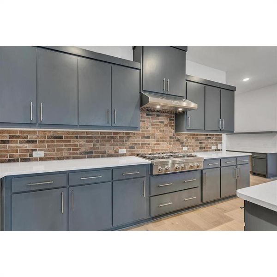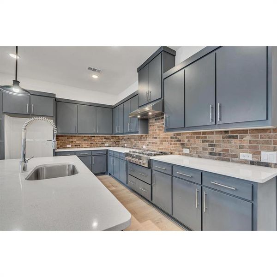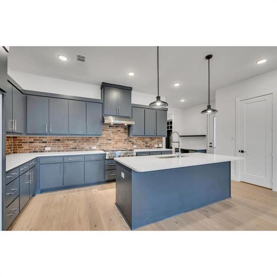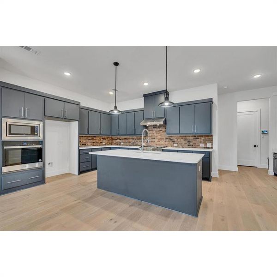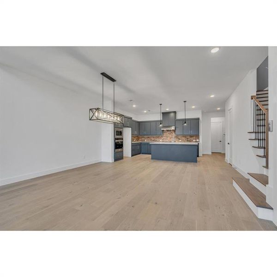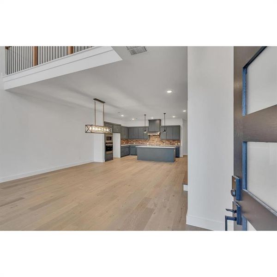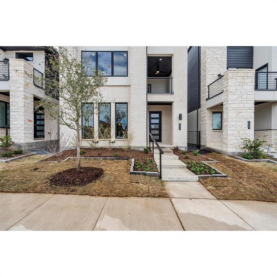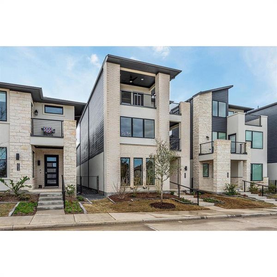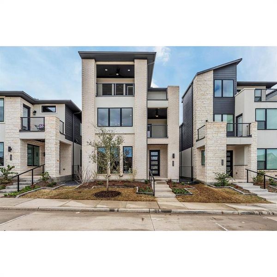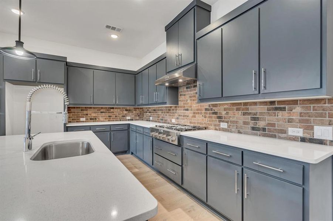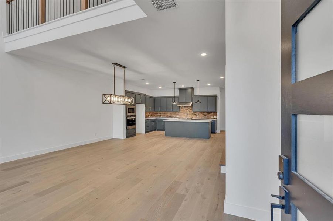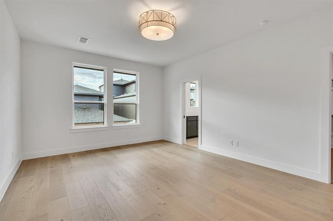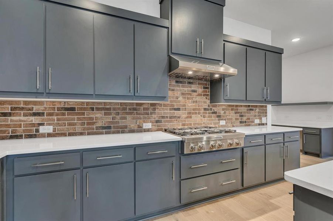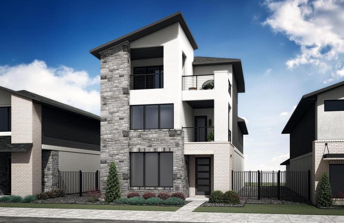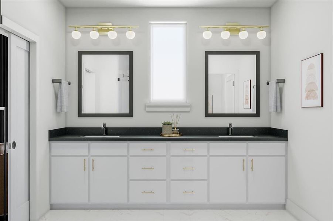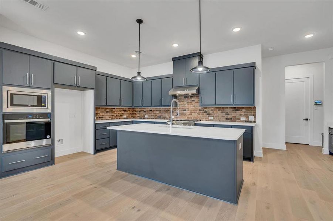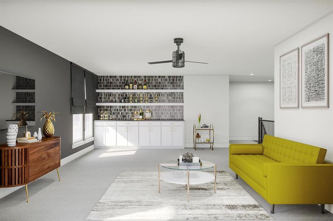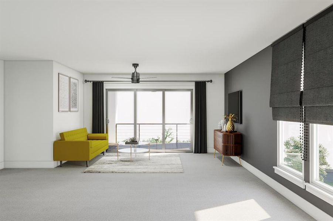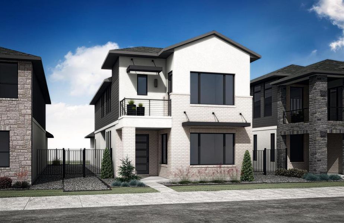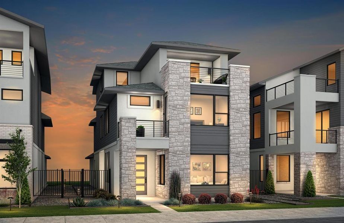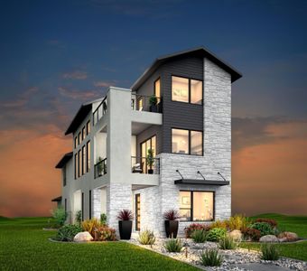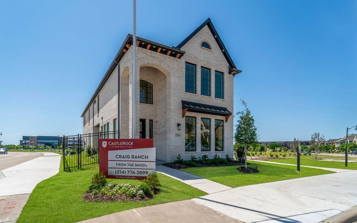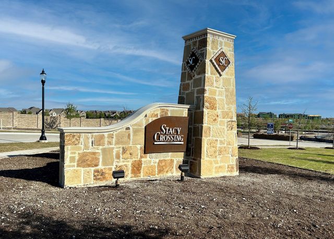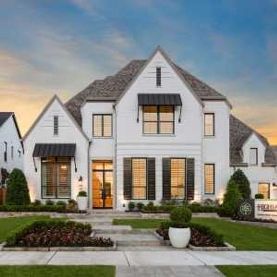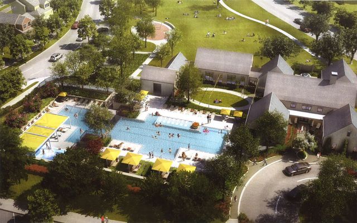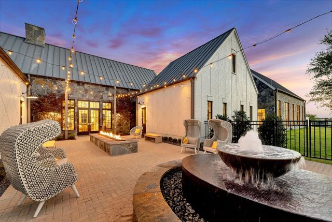Move-in Ready
Final Opportunity
Lowered rates
Closing costs covered
$874,990
7517 Hewitt, McKinney, TX 75070
Spyglass A Plan
3 bd · 3 ba · 3 stories · 3,700 sqft
Lowered rates
Closing costs covered
$874,990
Home Highlights
Garage
Attached Garage
Dining Room
Porch
Patio
Carpet Flooring
Central Air
Microwave Oven
Tile Flooring
Composition Roofing
Living Room
Wood Flooring
Energy Efficient
Gas Heating
Loft
Home Description
MLS# 20540000 - Built by Drees Custom Homes - Ready Now! ~ Contemporary 3 story with elevator - steps from the TPC Craig Ranch and Lifetime Fitness. This home features a soaring 2 story ceiling in family room and an open dining and kitchen area that feature a Midnight Grey cabinet with professional Kitchen Aid cooktop and adorned with Silestone. Pocket office off kitchen for a computer for home work or working from home, with a drop zone off the oversized garage entrance. Second floor features a loft that overlooks the family room and oversized owner suite tucked at rear of home with dual closets and spa bath space. Front patio that is covered will overlook the front yard and be a private retreat off the loft. Third floor features a Sky Lounge that opens to a breathtaking covered patio and sun deck. ELEVATOR is included with home, for easy access and moving items up and down the different levels. Ready for move in this summer!!
Home Details
*Pricing and availability are subject to change.- Garage spaces:
- 2
- Property status:
- Move-in Ready
- Lot size (acres):
- 0.03
- Size:
- 3,700 sqft
- Stories:
- 3+
- Beds:
- 3
- Baths:
- 3
- Fence:
- Metal Fence
Construction Details
- Builder Name:
- Drees Custom Homes
- Completion Date:
- October, 2023
- Year Built:
- 2023
- Roof:
- Composition Roofing
Home Features & Finishes
- Appliances:
- Exhaust Fan Vented
- Construction Materials:
- CementBrickRockStone
- Cooling:
- Ceiling Fan(s)Central Air
- Flooring:
- Ceramic FlooringWood FlooringCarpet FlooringTile Flooring
- Foundation Details:
- Slab
- Garage/Parking:
- GarageAttached Garage
- Home amenities:
- Home Accessibility FeaturesGreen Construction
- Interior Features:
- Ceiling-VaultedPantryFlat Screen WiringSound System WiringLoft
- Kitchen:
- Microwave OvenGas CooktopKitchen IslandElectric Oven
- Lighting:
- Exterior LightingLightingDecorative/Designer LightingDecorative Lighting
- Property amenities:
- SidewalkBalconyElevatorPatioAccessibility FeaturesPorch
- Rooms:
- Dining RoomLiving RoomOpen Concept Floorplan

Considering this home?
Our expert will guide your tour, in-person or virtual
Need more information?
Text or call (888) 486-2818
Utility Information
- Heating:
- Central Heating, Gas Heating, Humidity Control, Central Heat
- Utilities:
- Underground Utilities, Other, HVAC, City Water System, Individual Water Meter, Individual Gas Meter, High Speed Internet Access, Cable TV
The Pinnacle at Craig Ranch Community Details
Community Amenities
- Dining Nearby
- Energy Efficient
- Dog Park
- Playground
- Fitness Center/Exercise Area
- Golf Course
- Tennis Courts
- Community Pool
- Outdoor Terrace
- Coffee Bar
- Park Nearby
- Spa Zone
- Walmart Nearby
- Shopping Mall Nearby
- Greenbelt View
- Open Greenspace
- Walking, Jogging, Hike Or Bike Trails
- Swim Center
- Aquatic Center
- Master Planned
- Shopping Nearby
Neighborhood Details
McKinney, Texas
Collin County 75070
Schools in Frisco Independent School District
GreatSchools’ Summary Rating calculation is based on 4 of the school’s themed ratings, including test scores, student/academic progress, college readiness, and equity. This information should only be used as a reference. NewHomesMate is not affiliated with GreatSchools and does not endorse or guarantee this information. Please reach out to schools directly to verify all information and enrollment eligibility. Data provided by GreatSchools.org © 2024
Average Home Price in 75070
Getting Around
Air Quality
Noise Level
99
50Calm100
A Soundscore™ rating is a number between 50 (very loud) and 100 (very quiet) that tells you how loud a location is due to environmental noise.
Taxes & HOA
- Tax Rate:
- 2.69%
- HOA Name:
- TBD
- HOA fee:
- $133/monthly
- HOA fee requirement:
- Mandatory
- HOA fee includes:
- Maintenance Grounds
Estimated Monthly Payment
Recently Added Communities in this Area
Nearby Communities in McKinney
New Homes in Nearby Cities
More New Homes in McKinney, TX
Listed by Ben Caballero, caballero@homesusa.com
HomesUSA.com, MLS 20540000
HomesUSA.com, MLS 20540000
You may not reproduce or redistribute this data, it is for viewing purposes only. This data is deemed reliable, but is not guaranteed accurate by the MLS or NTREIS. This data was last updated on: 06/09/2023
Read MoreLast checked Nov 21, 4:00 pm
