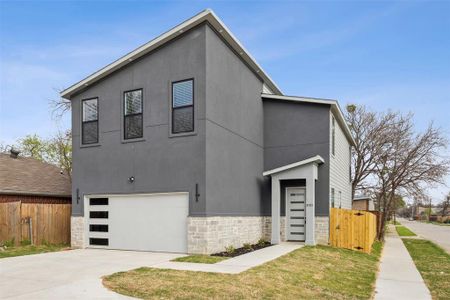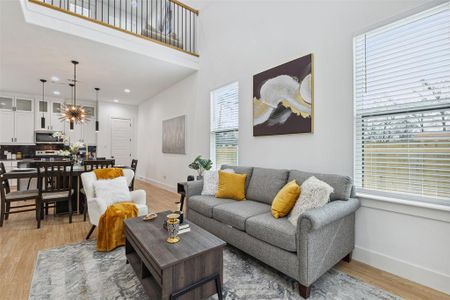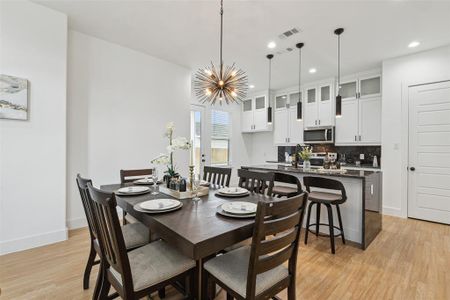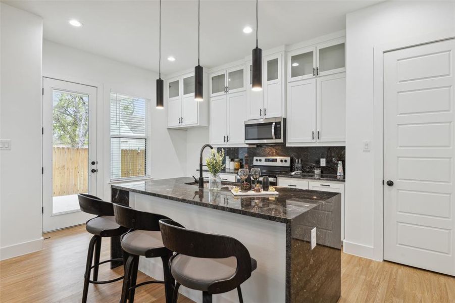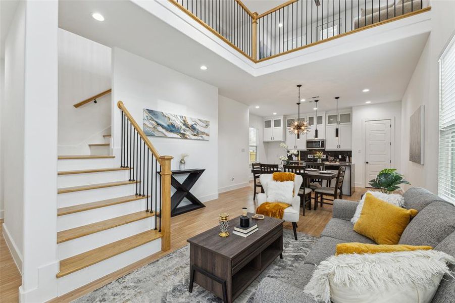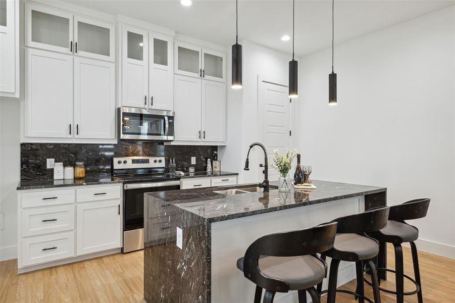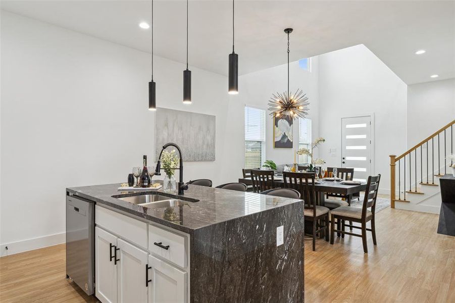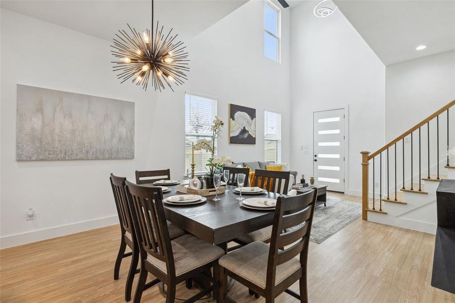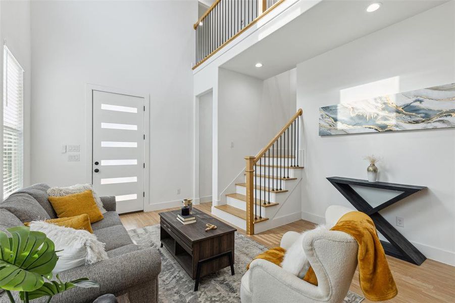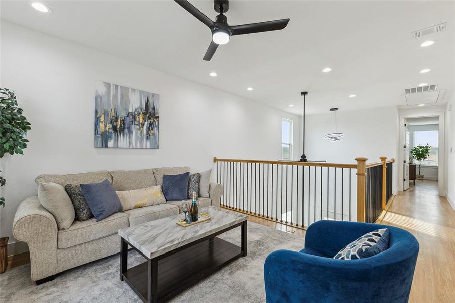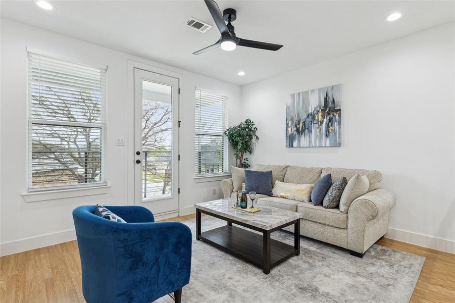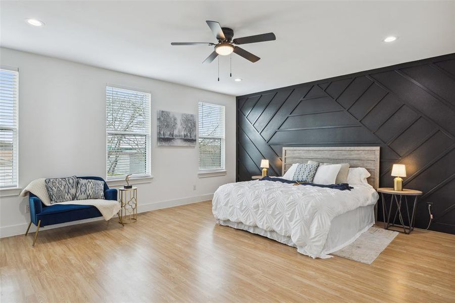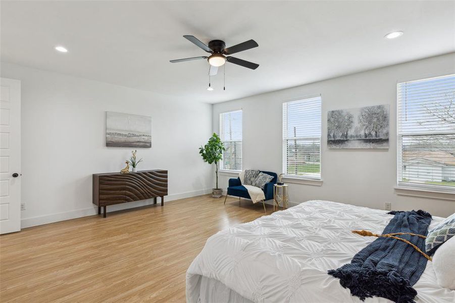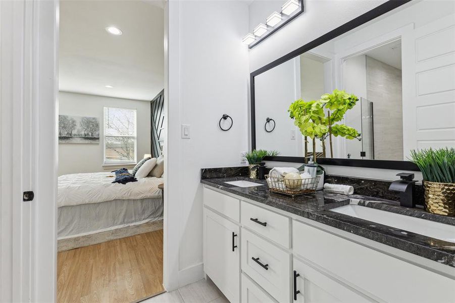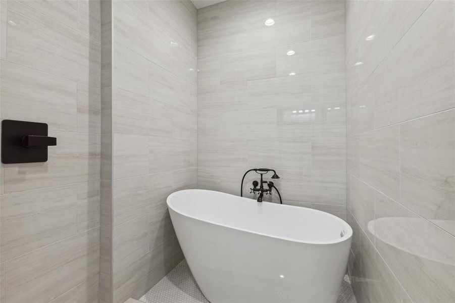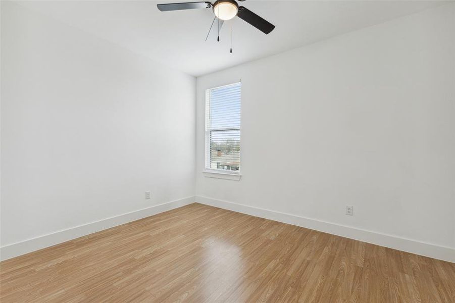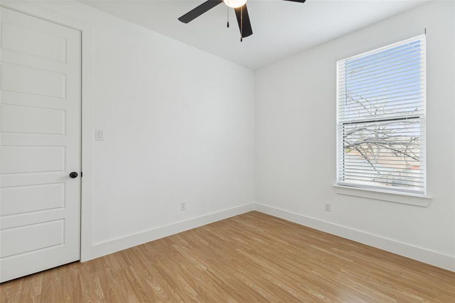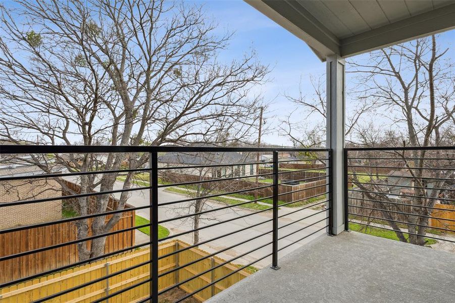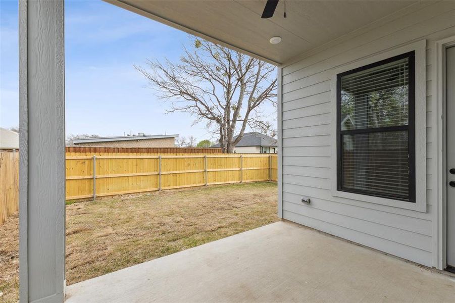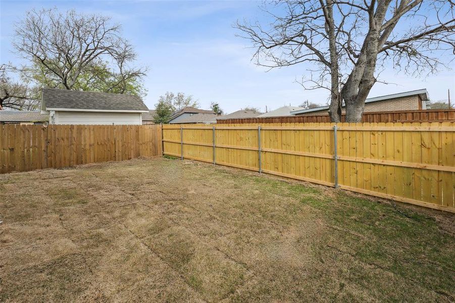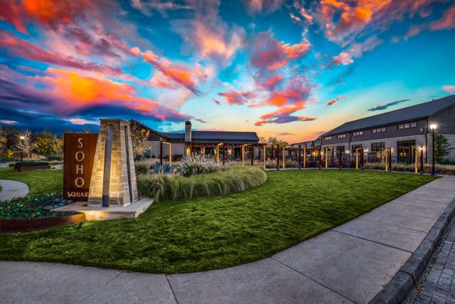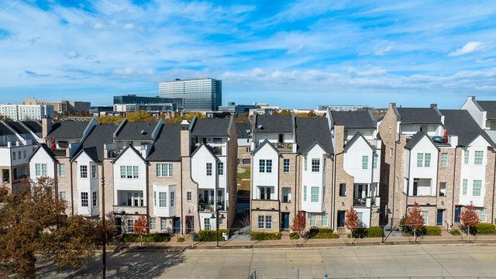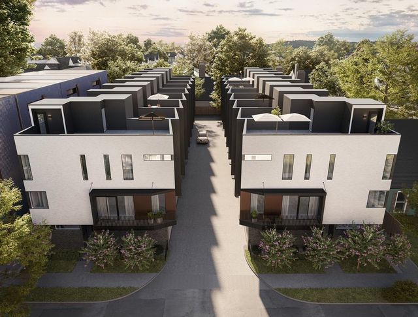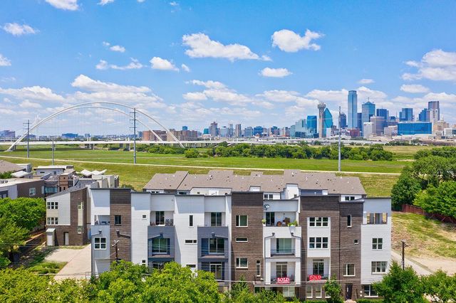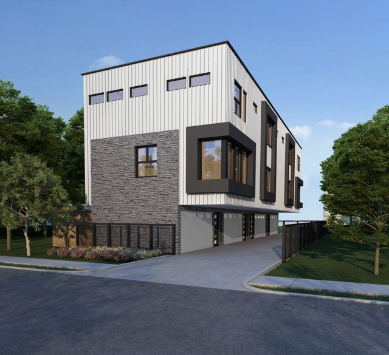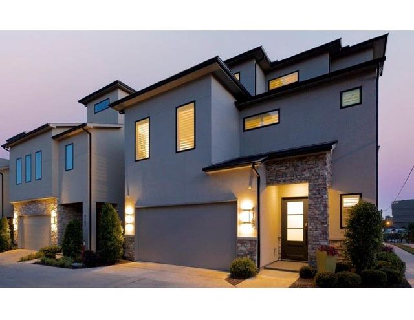Pending/Under Contract
$450,000
3703 Toronto Street, Dallas, TX 75212
4 bd · 3 ba · 2 stories · 2,049 sqft
$450,000
Home Highlights
Garage
Attached Garage
Walk-In Closet
Dining Room
Porch
Patio
Central Air
Dishwasher
Microwave Oven
Tile Flooring
Composition Roofing
Disposal
Living Room
Refrigerator
Loft
Home Description
MOTIVATED SELLER—BRING ALL OFFERS! OFFERING APPLIANCE PACKAGE. New construction minutes to Downtown Dallas, Bishop Arts & Trinity Groves! This modern open concept home boasts custom cabinets, accent walls, rounded corners, 8-ft solid core doors & modern fixtures. High ceilings allow for incredible natural light pouring in from all angles. Gourmet kitchen complete with quartz countertops, backsplash & pantry. Stunning primary suite is a private oasis—featuring an ensuite with enclosed glass shower & soaking tub for a spa-like feel. Upstairs loft is the ideal BONUS SPACE—perfect as a second living area, flex or office space—opening to a covered balcony overlooking large backyard with privacy fence. Incredible space for entertaining or relaxing after a long day! Expansive floor plan boasts walk-in closets, 4 bedrooms & 3 FULL baths with laminate & porcelain tile floors. Corner lot with a 2-car garage & large driveway for added parking. NEW Vivant alarm system + Rachio irrigation system.
Home Details
*Pricing and availability are subject to change.- Garage spaces:
- 2
- Property status:
- Pending/Under Contract
- Neighborhood:
- Eagle Ford
- Lot size (acres):
- 0.13
- Size:
- 2,049 sqft
- Stories:
- 2
- Beds:
- 4
- Baths:
- 3
- Fence:
- Wood Fence
Construction Details
Home Features & Finishes
- Cooling:
- Ceiling Fan(s)Central Air
- Flooring:
- Laminate FlooringTile Flooring
- Foundation Details:
- SlabPillar/Post/Pier
- Garage/Parking:
- GarageCovered Garage/ParkingFront Entry Garage/ParkingAttached Garage
- Interior Features:
- Walk-In ClosetPantryLoftDouble VanityWindow Coverings
- Kitchen:
- DishwasherMicrowave OvenRefrigeratorDisposalKitchen IslandKitchen RangeElectric Oven
- Laundry facilities:
- DryerWasherStackable Washer/Dryer
- Lighting:
- Decorative/Designer LightingDecorative Lighting
- Property amenities:
- BalconyBackyardPatioYardPorch
- Rooms:
- Dining RoomLiving RoomOpen Concept Floorplan
- Security system:
- Security SystemSmoke Detector

Considering this home?
Our expert will guide your tour, in-person or virtual
Need more information?
Text or call (888) 486-2818
Utility Information
- Heating:
- Central Heating, Central Heat
- Utilities:
- City Water System
Community Amenities
- Outdoor Terrace
Neighborhood Details
Eagle Ford Neighborhood in Dallas, Texas
Dallas County 75212
Schools in Dallas Independent School District
- Grades PK-PKPublic
bryan's house
0.1 mi3610 pipestone rd - Grades PK-PKPublic
mi escuelita-cockrell hill
0.5 mi4031 w clarendon
GreatSchools’ Summary Rating calculation is based on 4 of the school’s themed ratings, including test scores, student/academic progress, college readiness, and equity. This information should only be used as a reference. NewHomesMate is not affiliated with GreatSchools and does not endorse or guarantee this information. Please reach out to schools directly to verify all information and enrollment eligibility. Data provided by GreatSchools.org © 2024
Average Home Price in Eagle Ford Neighborhood
Getting Around
3 nearby routes:
3 bus, 0 rail, 0 other
Air Quality
Taxes & HOA
- HOA fee:
- N/A
Estimated Monthly Payment
Recently Added Communities in this Area
Nearby Communities in Dallas
New Homes in Nearby Cities
More New Homes in Dallas, TX
Listed by Matt Templeton, matt@templeton.realestate
Keller Williams Urban Dallas, MLS 20546349
Keller Williams Urban Dallas, MLS 20546349
You may not reproduce or redistribute this data, it is for viewing purposes only. This data is deemed reliable, but is not guaranteed accurate by the MLS or NTREIS. This data was last updated on: 06/09/2023
Read MoreLast checked Nov 21, 10:00 pm

