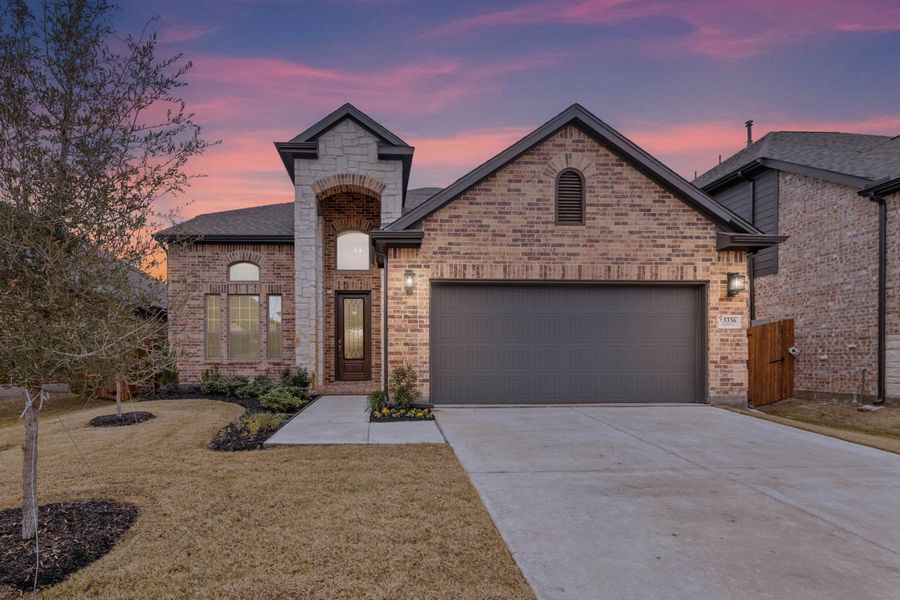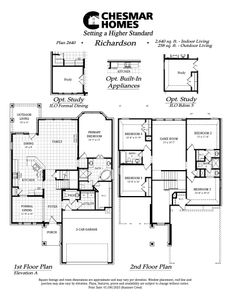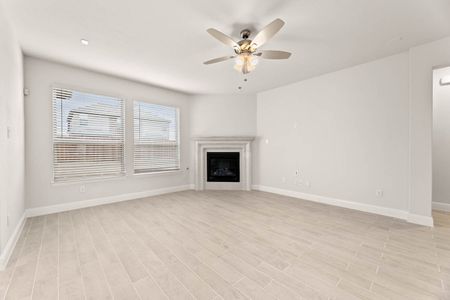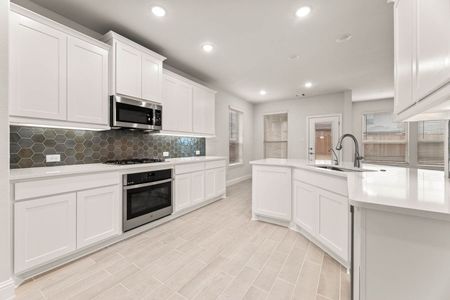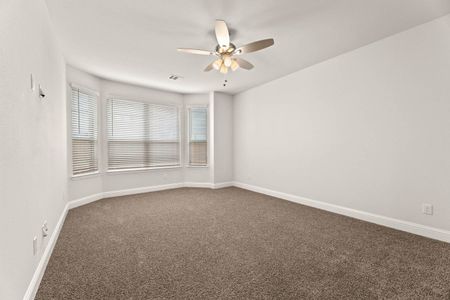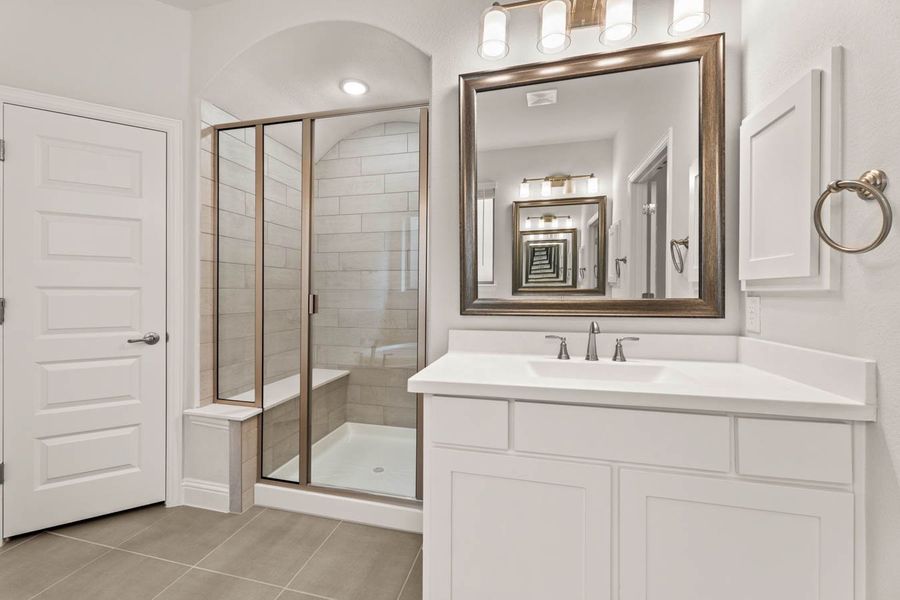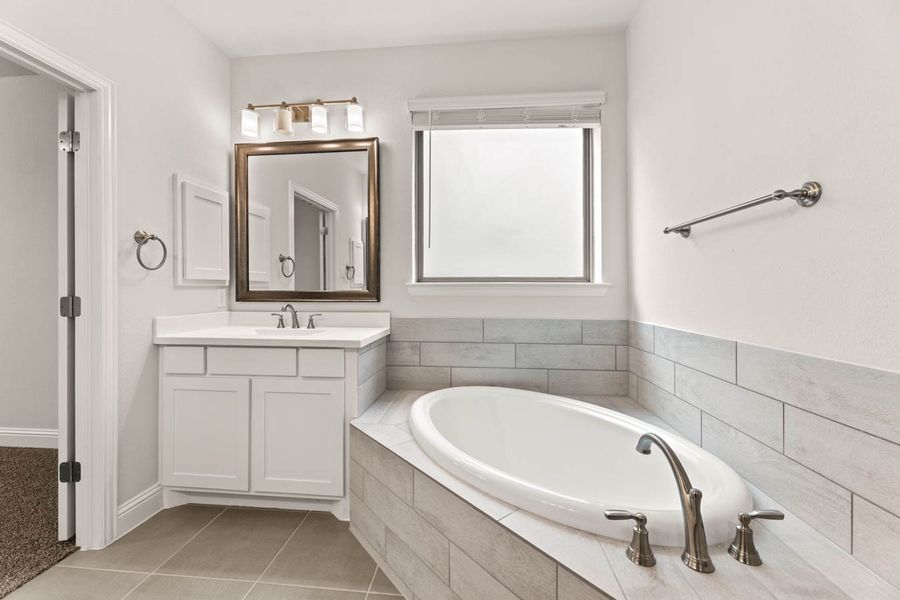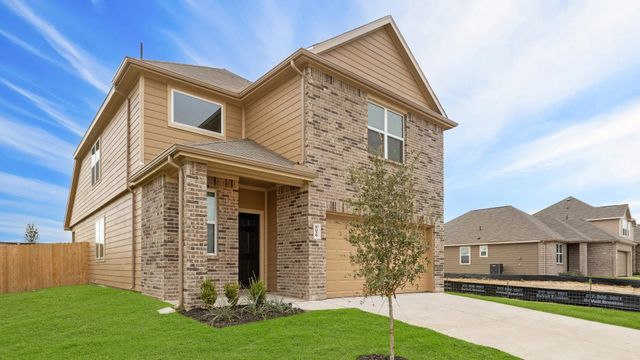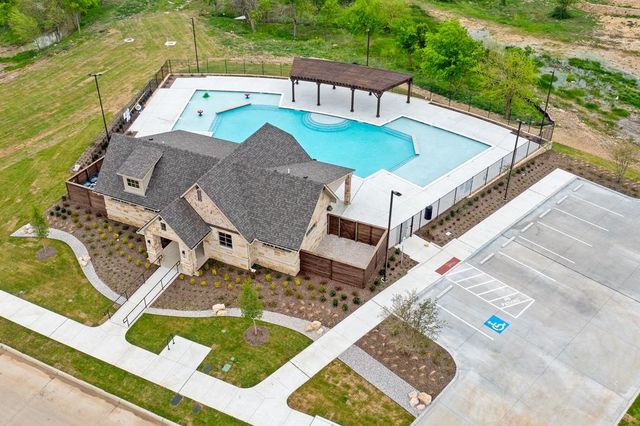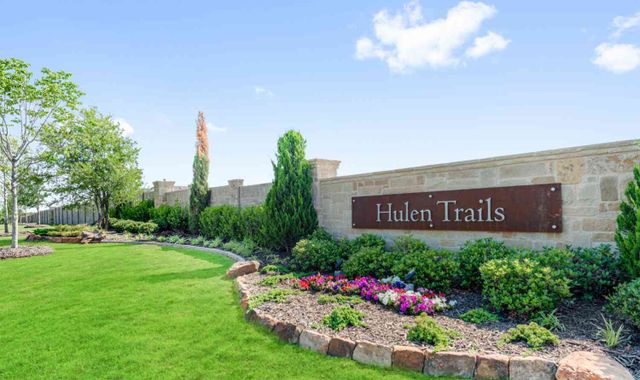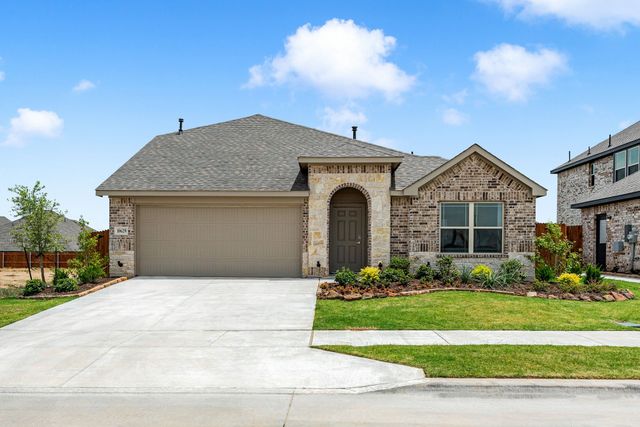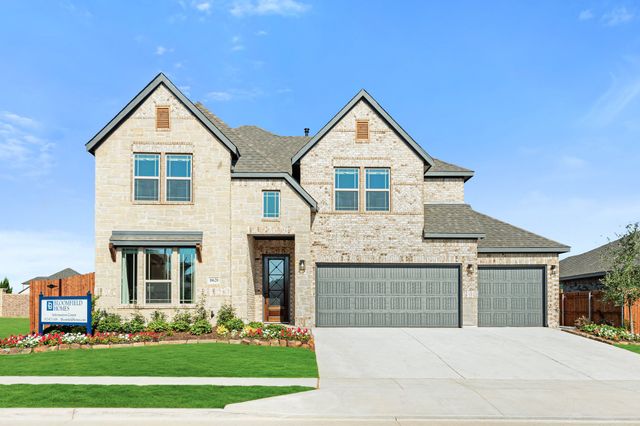Floor Plan
from $439,990
Richardson, 10341 Dittany Lane, Fort Worth, TX 76036
4 bd · 3.5 ba · 2 stories · 2,640 sqft
from $439,990
Home Highlights
Garage
Attached Garage
Walk-In Closet
Primary Bedroom Downstairs
Utility/Laundry Room
Dining Room
Family Room
Porch
Kitchen
Game Room
Playground
Plan Description
The Richardson is a stunning two-story, four-bedroom home plus study / fifth bedroom option, three and a half bathrooms, a game room, a formal dining room, an eat-in kitchen and breakfast area, two-car attached garage, and a covered patio. Two-story foyer with plant shelf opens to the dining room and leads to a family room overlooking the backyard. The primary suite features a bay window, split vanities, and a corner tub. Two secondary bedrooms upstairs have walk-in closets and share a Jack-and-Jill style bathroom. The Richardson could be your next home sweet home!
Plan Details
*Pricing and availability are subject to change.- Name:
- Richardson
- Garage spaces:
- 2
- Property status:
- Floor Plan
- Size:
- 2,640 sqft
- Stories:
- 2
- Beds:
- 4
- Baths:
- 3.5
Construction Details
- Builder Name:
- Chesmar Homes
Home Features & Finishes
- Garage/Parking:
- GarageAttached Garage
- Interior Features:
- Walk-In Closet
- Laundry facilities:
- Utility/Laundry Room
- Property amenities:
- Porch
- Rooms:
- KitchenGame RoomDining RoomFamily RoomPrimary Bedroom Downstairs

Considering this home?
Our expert will guide your tour, in-person or virtual
Need more information?
Text or call (888) 486-2818
Summer Crest Community Details
Community Amenities
- Dining Nearby
- Playground
- Park Nearby
- Fishing Pond
- Walking, Jogging, Hike Or Bike Trails
- Entertainment
- Shopping Nearby
Neighborhood Details
Fort Worth, Texas
Tarrant County 76036
Schools in Fort Worth Independent School District
GreatSchools’ Summary Rating calculation is based on 4 of the school’s themed ratings, including test scores, student/academic progress, college readiness, and equity. This information should only be used as a reference. NewHomesMate is not affiliated with GreatSchools and does not endorse or guarantee this information. Please reach out to schools directly to verify all information and enrollment eligibility. Data provided by GreatSchools.org © 2024
Average Home Price in 76036
Getting Around
Air Quality
Noise Level
83
50Calm100
A Soundscore™ rating is a number between 50 (very loud) and 100 (very quiet) that tells you how loud a location is due to environmental noise.
Taxes & HOA
- HOA Name:
- Steve Hawkins
- HOA fee:
- $250/annual
- HOA fee requirement:
- Mandatory
