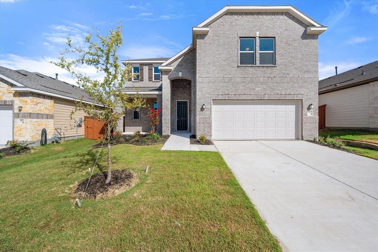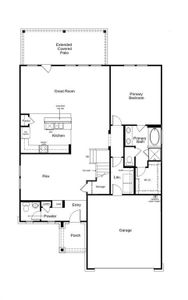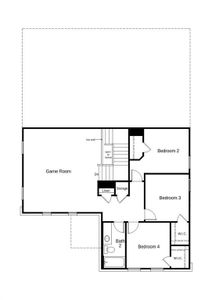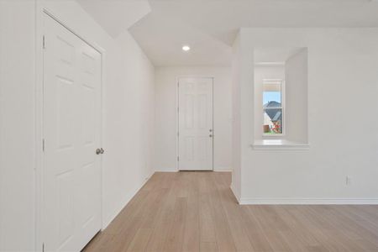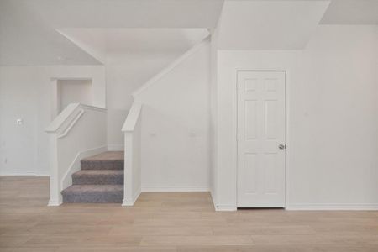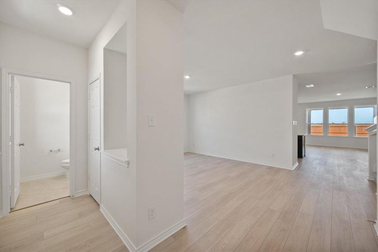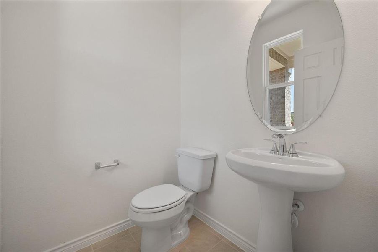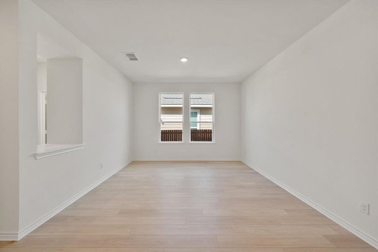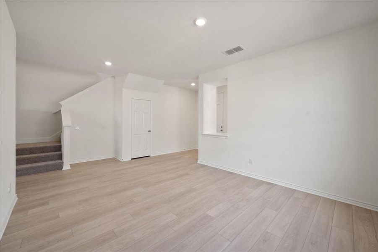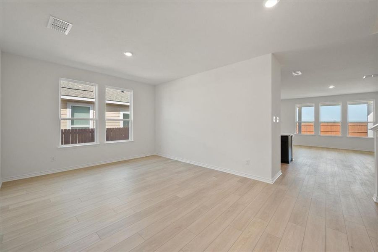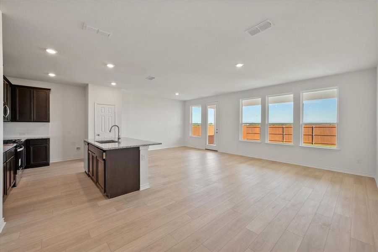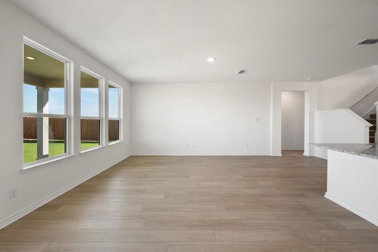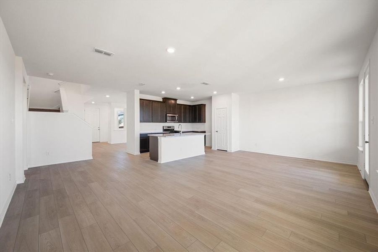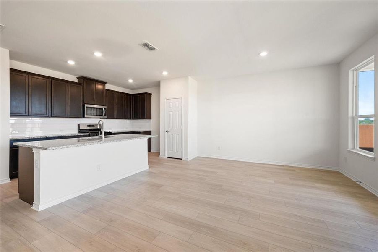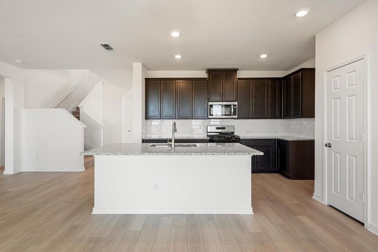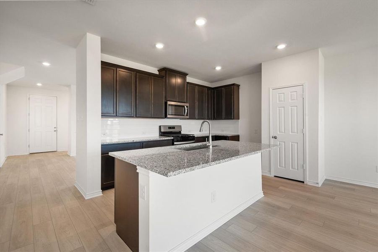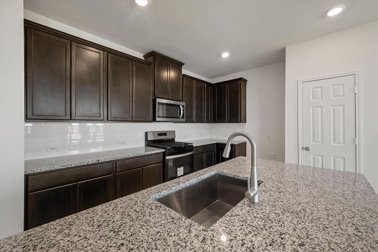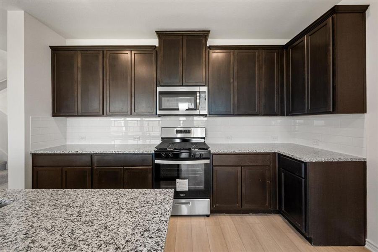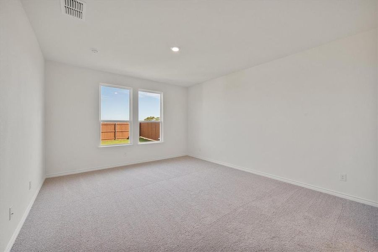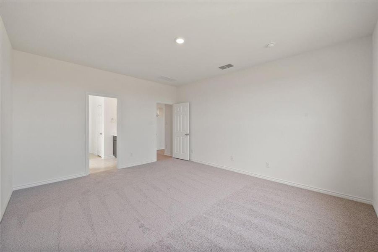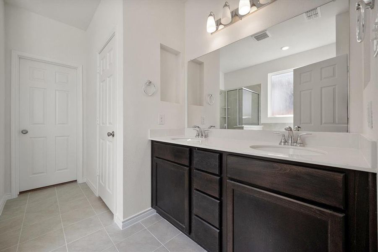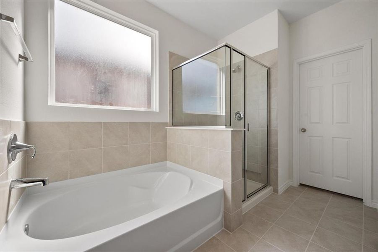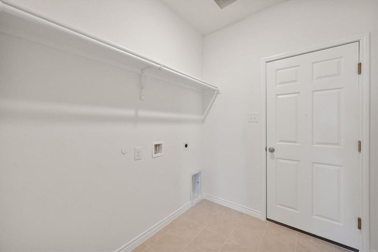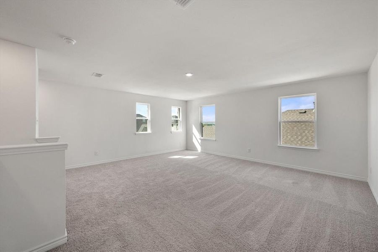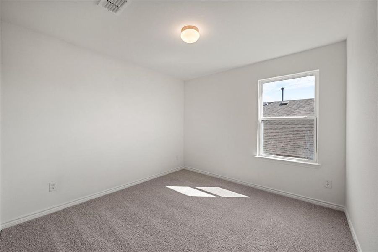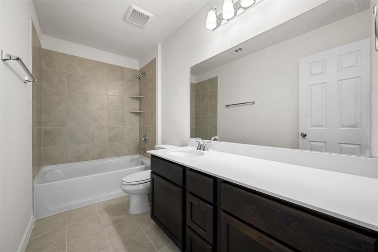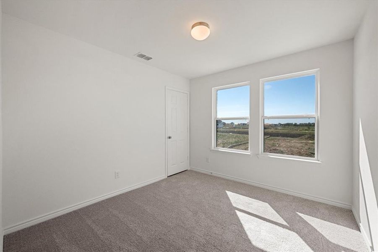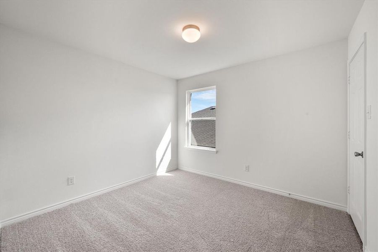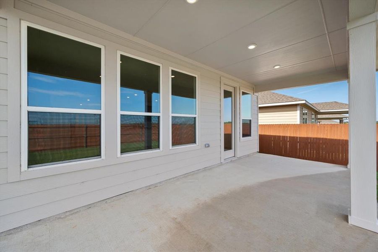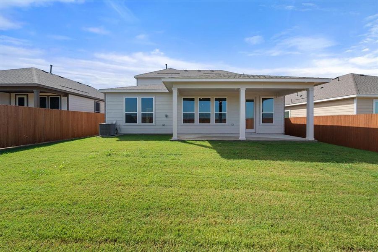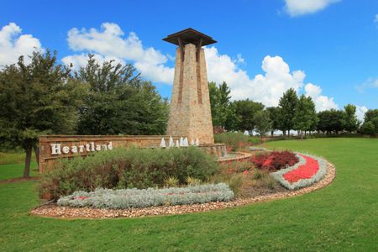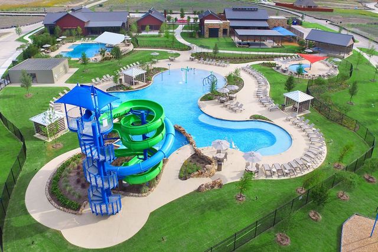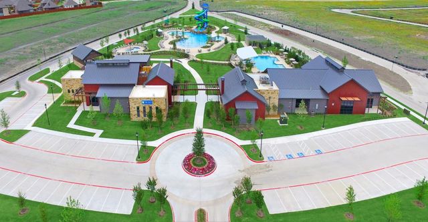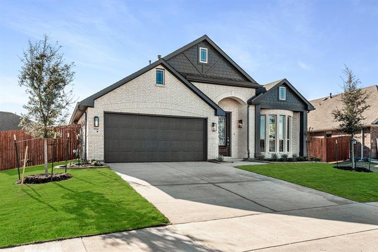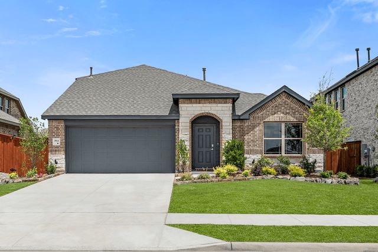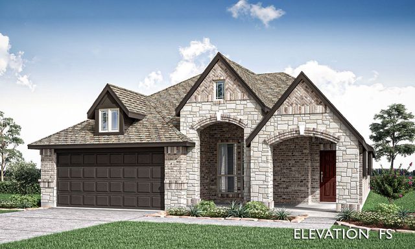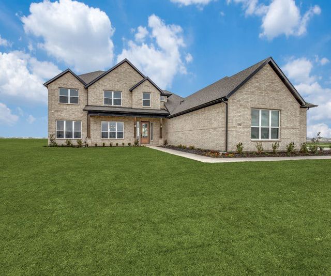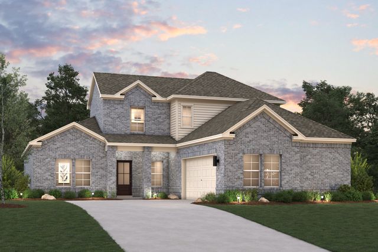Move-in Ready
$379,637
4 bd · 2.5 ba · 2 stories · 2,500 sqft
$379,637
Home Highlights
Garage
Attached Garage
Walk-In Closet
Dining Room
Porch
Patio
Carpet Flooring
Central Air
Dishwasher
Microwave Oven
Tile Flooring
Composition Roofing
Disposal
Living Room
Kitchen
Home Description
This stunning 2-story brick home boasts 9-ft ceilings on the 1st floor, vinyl plank flooring throughout common areas, and under-stair storage. The kitchen features stainless steel appliances, granite countertops, a gas stove, and a subway tile backsplash. The primary bath offers a raised vanity and separate tub and shower. Find relaxation under the extended covered patio or let the automatic sprinkler system maintain the lush landscaping. Welcome home to effortlessly elegant living.
Home Details
*Pricing and availability are subject to change.- Garage spaces:
- 2
- Property status:
- Move-in Ready
- Lot size (acres):
- 0.14
- Size:
- 2,500 sqft
- Stories:
- 2
- Beds:
- 4
- Baths:
- 2.5
- Fence:
- Wood Fence
Construction Details
- Builder Name:
- KB Home
- Year Built:
- 2024
- Roof:
- Composition Roofing
Home Features & Finishes
- Appliances:
- Exhaust Fan VentedSprinkler System
- Construction Materials:
- Brick
- Cooling:
- Central Air
- Flooring:
- Ceramic FlooringVinyl FlooringCarpet FlooringTile Flooring
- Foundation Details:
- Slab
- Garage/Parking:
- GarageFront Entry Garage/ParkingAttached Garage
- Interior Features:
- Walk-In ClosetPantryLoft
- Kitchen:
- DishwasherMicrowave OvenDisposalGas CooktopKitchen IslandGas OvenKitchen Range
- Laundry facilities:
- DryerWasherStackable Washer/Dryer
- Lighting:
- Exterior LightingDecorative/Designer LightingDecorative Lighting
- Property amenities:
- PatioPorch
- Rooms:
- KitchenDining RoomLiving RoomOpen Concept Floorplan
- Security system:
- Smoke DetectorCarbon Monoxide Detector

Considering this home?
Our expert will guide your tour, in-person or virtual
Need more information?
Text or call (888) 486-2818
Utility Information
- Heating:
- Water Heater, Central Heating, Gas Heating, Central Heat
- Utilities:
- City Water System, Cable Available, High Speed Internet Access, Cable TV
Heartland Community Details
Community Amenities
- Playground
- Lake Access
- Fitness Center/Exercise Area
- Club House
- Sport Court
- Community Pool
- Park Nearby
- Amenity Center
- Baseball Field
- Basketball Court
- Fishing Pond
- Picnic Area
- Soccer Field
- Walking, Jogging, Hike Or Bike Trails
- Jr. Olympic Swimming Pool
- Fish Camp
Neighborhood Details
Heartland, Texas
Kaufman County 75114
Schools in Crandall Independent School District
GreatSchools’ Summary Rating calculation is based on 4 of the school’s themed ratings, including test scores, student/academic progress, college readiness, and equity. This information should only be used as a reference. NewHomesMate is not affiliated with GreatSchools and does not endorse or guarantee this information. Please reach out to schools directly to verify all information and enrollment eligibility. Data provided by GreatSchools.org © 2024
Average Home Price in 75114
Getting Around
Air Quality
Taxes & HOA
- Tax Rate:
- 0.5%
- HOA Name:
- Heartland Community Management
- HOA fee:
- $492/semi-annual
- HOA fee requirement:
- Mandatory
Estimated Monthly Payment
Recently Added Communities in this Area
Nearby Communities in Heartland
New Homes in Nearby Cities
More New Homes in Heartland, TX
Listed by Jordan Davis, offers@yourdavisteam.com
Keller Williams Lonestar DFW, MLS 20554687
Keller Williams Lonestar DFW, MLS 20554687
You may not reproduce or redistribute this data, it is for viewing purposes only. This data is deemed reliable, but is not guaranteed accurate by the MLS or NTREIS. This data was last updated on: 06/09/2023
Read MoreLast checked Nov 21, 10:00 am
