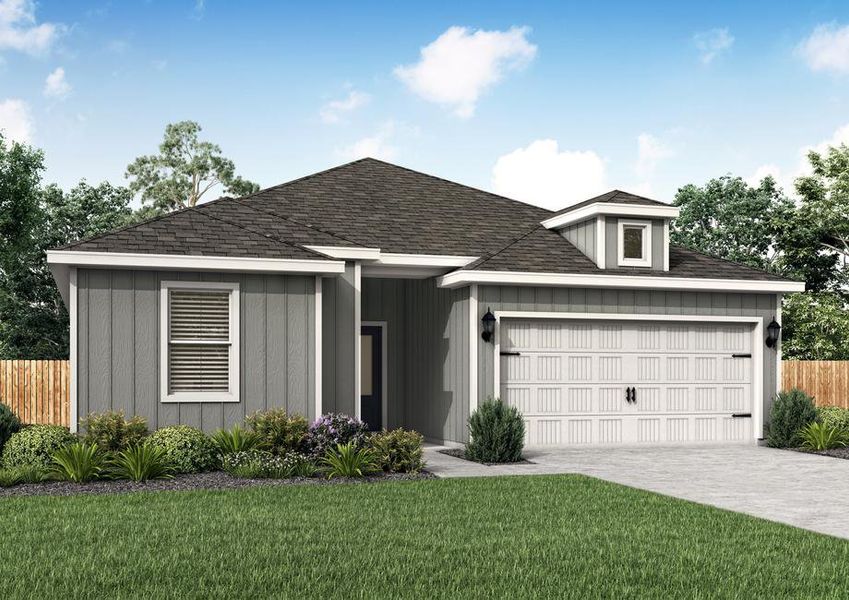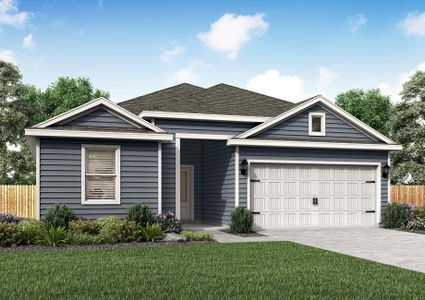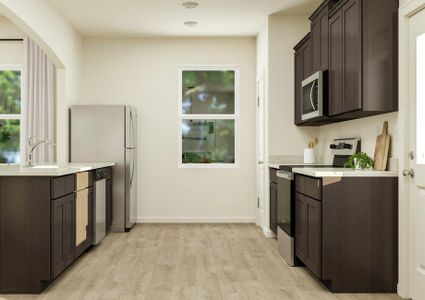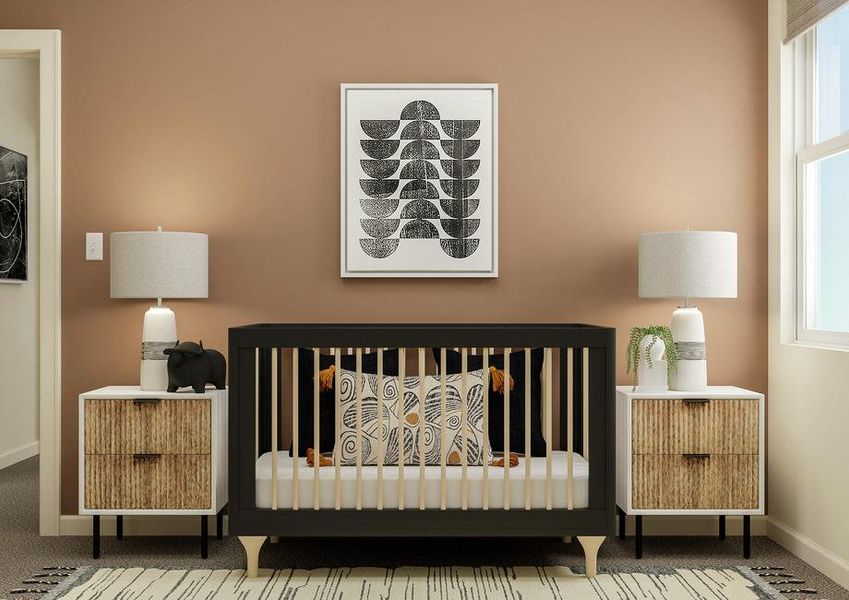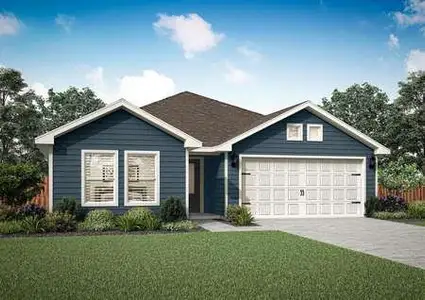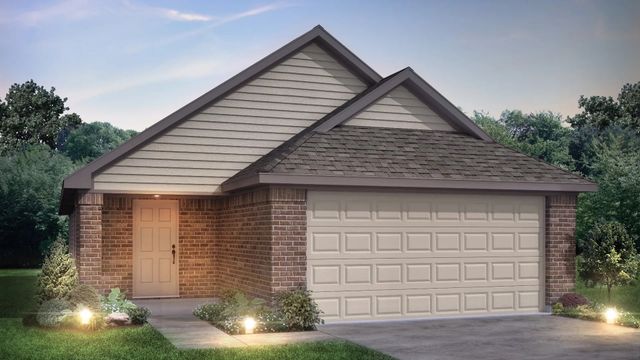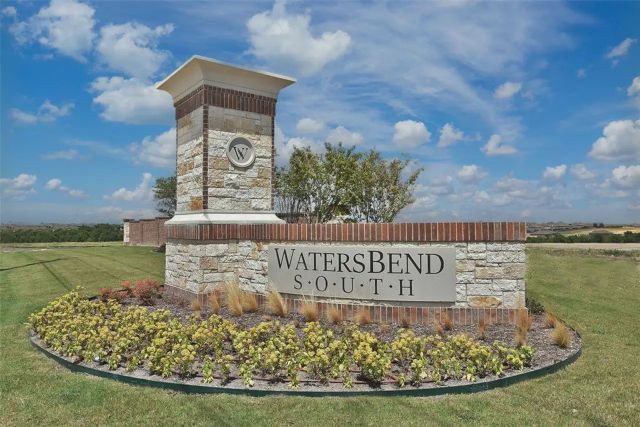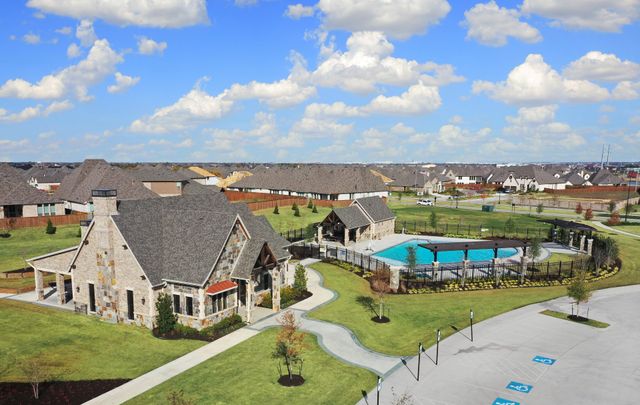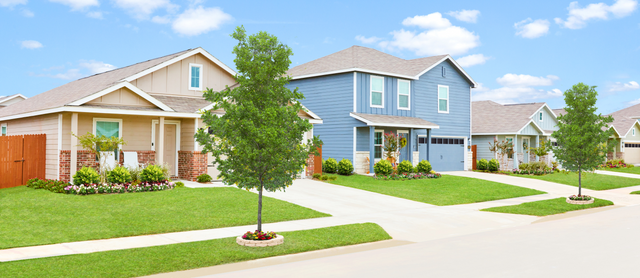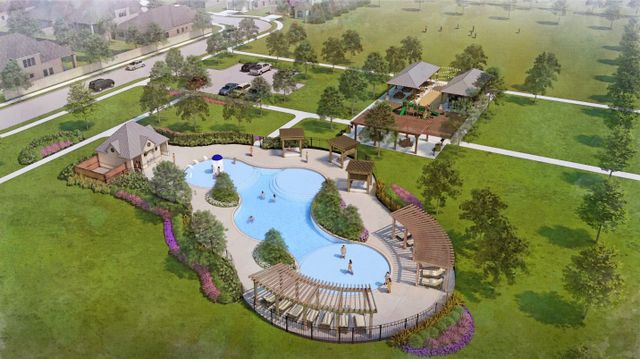Floor Plan
Reduced prices
from $342,900
Reed, 9973 Fighting Falcon Way, Fort Worth, TX 76131
4 bd · 2 ba · 1 story · 1,724 sqft
Reduced prices
from $342,900
Home Highlights
Garage
Attached Garage
Walk-In Closet
Primary Bedroom Downstairs
Utility/Laundry Room
Dining Room
Family Room
Porch
Primary Bedroom On Main
Kitchen
Yard
Community Pool
Playground
Plan Description
The Reed plan is an incredible single-story home for sale in the picturesque Retreat at Fossil Creek community. Step through the front door and be greeted by a seamless single-story layout that effortlessly combines style and functionality. Floor Plan Features:
- Large great room
- Cozy dining area
- Open chef-ready kitchen
- Granite countertops
- CompleteHome™ Interior Package
- Private master retreat
- Upstairs laundry room
- Professional front yard landscaping
- Energy-efficient kitchen appliances A Kitchen to Gather Around Every home needs a centerpiece, and you'll find that in the Reed floor plan's phenomenal kitchen. The kitchen, a chef's delight, features granite countertops, stainless steel appliances, and ample storage space, making meal preparation a breeze. With seamless access to the adjoining dining space, as well as the large family room, you'll find this kitchen is the perfect hub for life in your new home. Room for the Whole Family Spread around the Reed's great single-story layout are 4 spacious bedrooms. Retreat to the luxurious master suite, where tranquility awaits with plush carpeting, a walk-in closet, and an en-suite bathroom complete with a shower and oversized, internal linen closet. Three additional bedrooms in this floor plan offer the perfect versatility for guests, a home office, or a growing family. The Features that Make it Home At the end of the day, you'll love pulling into the two-car attached garage. This thoughtfully designed garage provides ample space to accommodate your family's needs, whether it's storing vehicles, outdoor gear, or additional belongings. With easy access from the main living area, the attached garage ensures convenience and security, allowing you to seamlessly transition between indoor and outdoor activities. Whether you're unloading groceries on a rainy day or embarking on a weekend adventure, the two-car garage offers the perfect solution for keeping your family organized and your home clutter-free.
Plan Details
*Pricing and availability are subject to change.- Name:
- Reed
- Garage spaces:
- 2
- Property status:
- Floor Plan
- Size:
- 1,724 sqft
- Stories:
- 1
- Beds:
- 4
- Baths:
- 2
Construction Details
- Builder Name:
- LGI Homes
Home Features & Finishes
- Garage/Parking:
- GarageAttached Garage
- Interior Features:
- Walk-In Closet
- Kitchen:
- Kitchen Countertop
- Laundry facilities:
- Utility/Laundry Room
- Property amenities:
- YardPorch
- Rooms:
- Primary Bedroom On MainKitchenRetreat AreaDining RoomFamily RoomPrimary Bedroom Downstairs

Considering this home?
Our expert will guide your tour, in-person or virtual
Need more information?
Text or call (888) 486-2818
Retreat at Fossil Creek Community Details
Community Amenities
- Playground
- Community Pool
- Open Greenspace
- Walking, Jogging, Hike Or Bike Trails
Neighborhood Details
Fort Worth, Texas
Tarrant County 76131
Schools in Northwest Independent School District
GreatSchools’ Summary Rating calculation is based on 4 of the school’s themed ratings, including test scores, student/academic progress, college readiness, and equity. This information should only be used as a reference. NewHomesMate is not affiliated with GreatSchools and does not endorse or guarantee this information. Please reach out to schools directly to verify all information and enrollment eligibility. Data provided by GreatSchools.org © 2024
Average Home Price in 76131
Getting Around
Air Quality
Noise Level
91
50Calm100
A Soundscore™ rating is a number between 50 (very loud) and 100 (very quiet) that tells you how loud a location is due to environmental noise.
Taxes & HOA
- Tax Year:
- 2024
- HOA Name:
- Principal Management Group
- HOA fee:
- $550/annual
- HOA fee requirement:
- Mandatory
