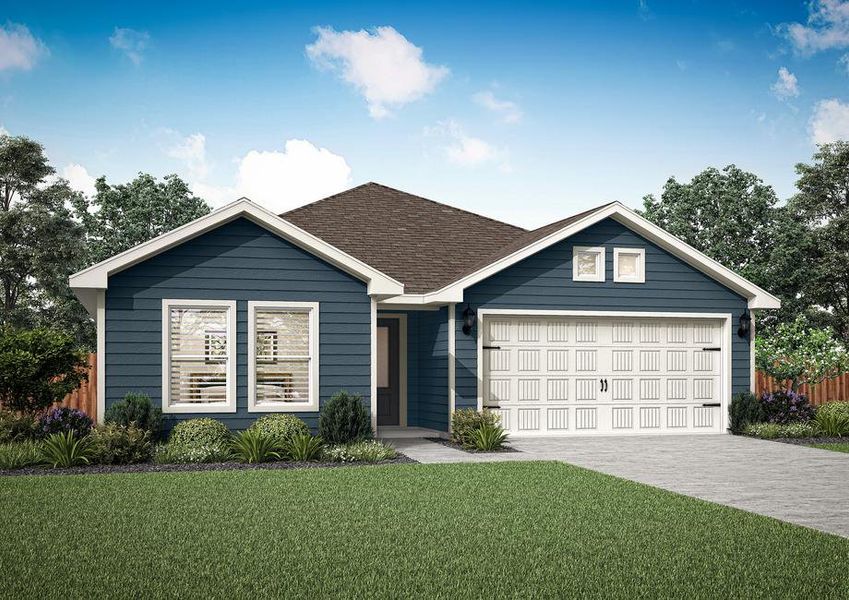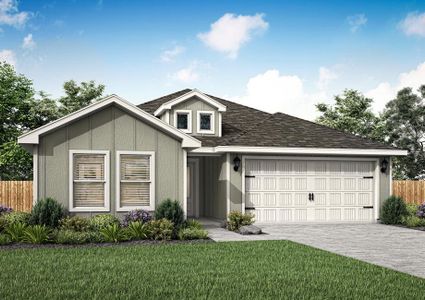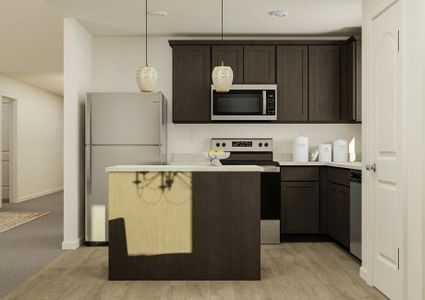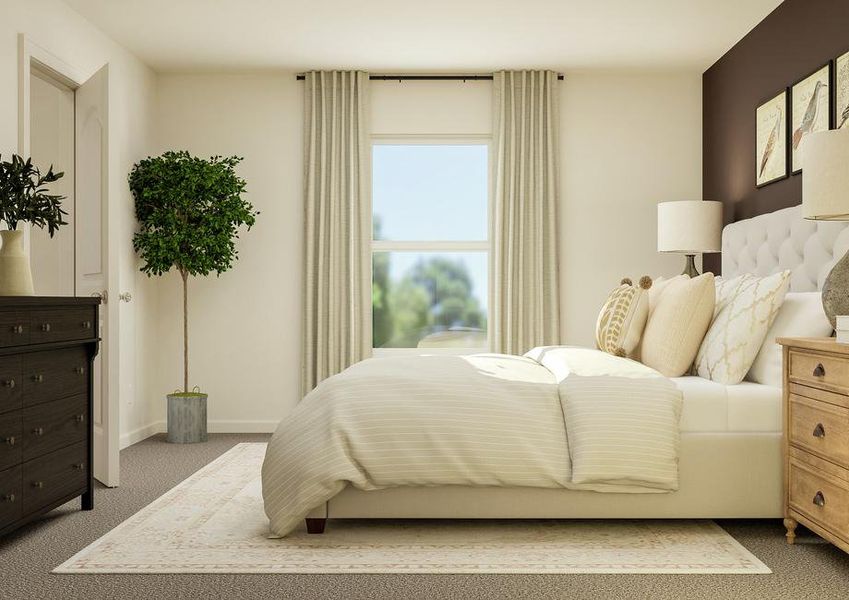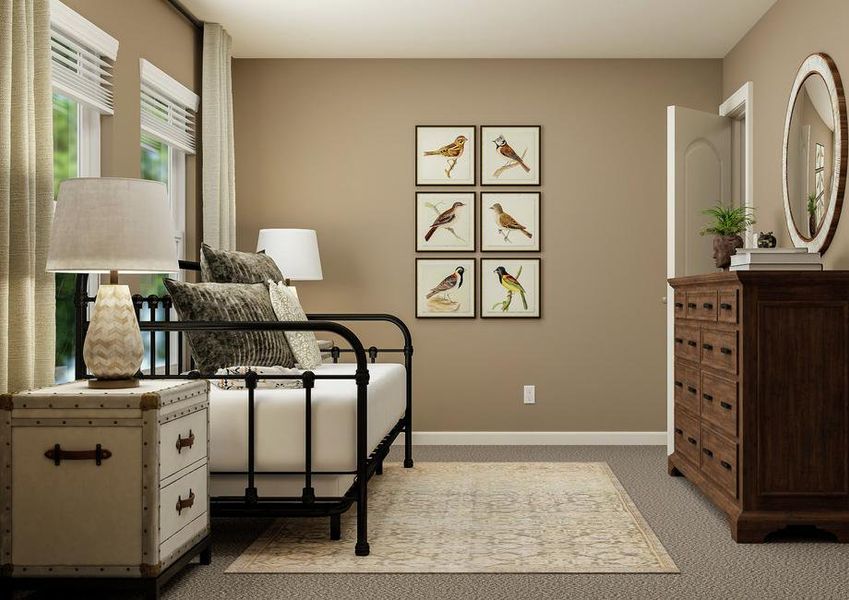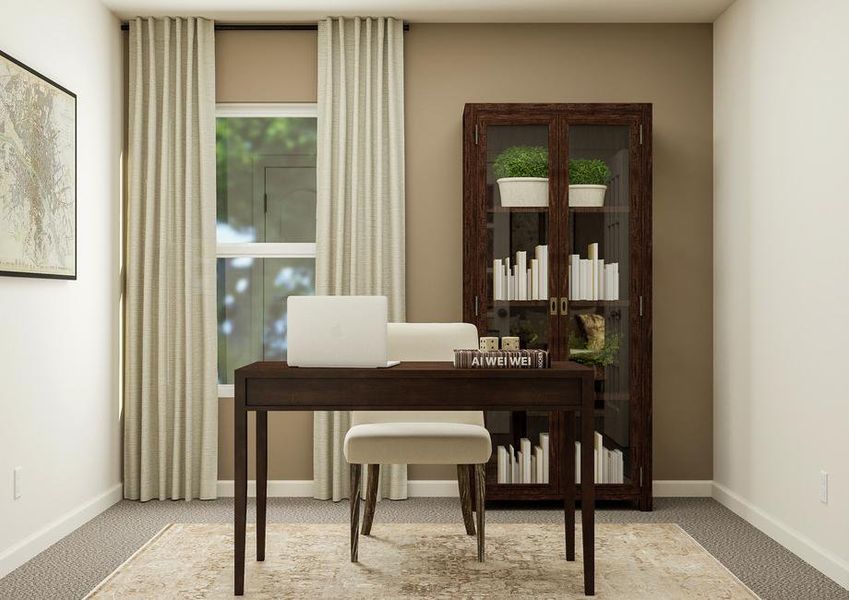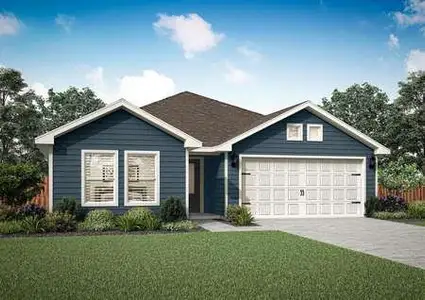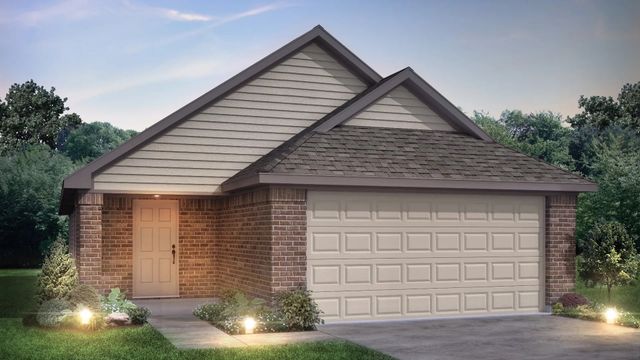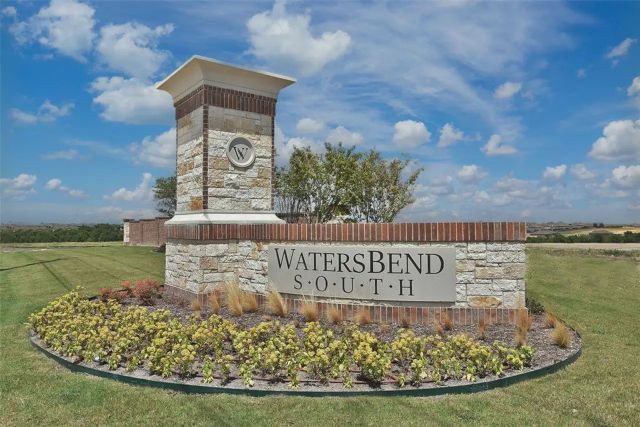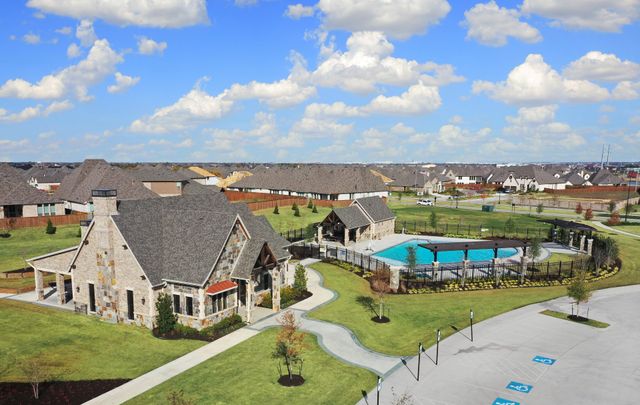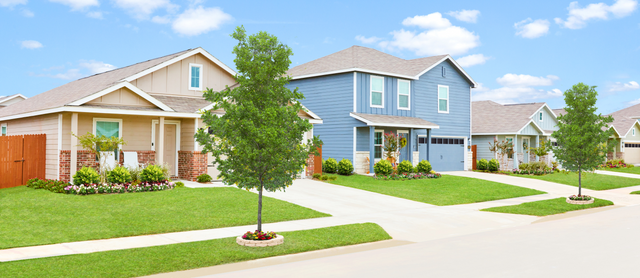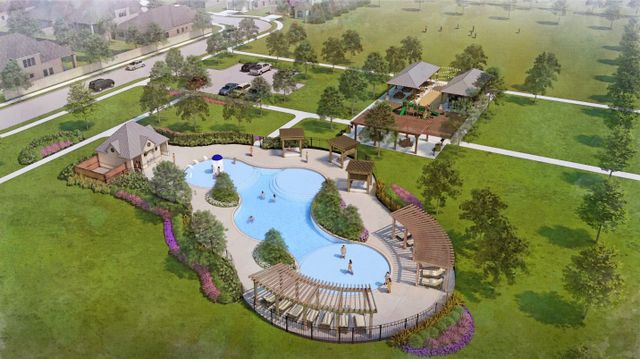Floor Plan
Reduced prices
from $335,900
Sabine, 9973 Fighting Falcon Way, Fort Worth, TX 76131
3 bd · 2 ba · 1 story · 1,600 sqft
Reduced prices
from $335,900
Home Highlights
Garage
Attached Garage
Walk-In Closet
Primary Bedroom Downstairs
Utility/Laundry Room
Dining Room
Family Room
Porch
Patio
Primary Bedroom On Main
Kitchen
Loft
Community Pool
Playground
Plan Description
Welcome to your new home! This charming three-bedroom home boasts carefully crafted living space, designed to accommodate both comfort and functionality. With its vaulted ceilings, versatile flex room, spacious kitchen with an island and fantastic upgrades throughout, this residence is sure to exceed your expectations and provide a warm and welcoming haven for you and your loved ones. Floor Plan Features:
- Large living room with vaulted ceiling
- Dedicated dining area
- Chef-ready kitchen with island
- Versatile flex room
- Private master retreat
- Covered patio Elevated Design The soaring vaulted ceiling in the spacious living room enhances the sense of openness and airiness in the Sabine floor plan. Natural light floods the room, creating a warm and inviting atmosphere ideal for relaxation or entertaining guests. The fully-equipped kitchen and dedicated dining room are just off the living room, creating the open floor plan you have been dreaming of. Space for Your Family This home features three cozy bedrooms, each offering a tranquil retreat for rest and relaxation for everyone in the family. The master bedroom boasts ample space, a walk-in closet and an attached bath, providing a private oasis for homeowners to unwind after a long day. Additionally, the versatile flex room is the perfect space to use as a home office, playroom or home gym, depending on your family's needs. An Incredible Decision Choosing the right home for you is an exciting - and sometimes nerve-wracking - decision! With the open floor plan, spacious rooms and flex space, we are confident that you and your family will love the Sabine. Additionally, with our included upgrades and transparent pricing, you can feel confident that you are getting the most value for your dollar. The CompleteHome™ package includes desirable features such as granite countertops, stainless steel Whirlpool brand appliances, luxury vinyl plank flooring, smart thermostat and more.
Plan Details
*Pricing and availability are subject to change.- Name:
- Sabine
- Garage spaces:
- 2
- Property status:
- Floor Plan
- Size:
- 1,600 sqft
- Stories:
- 1
- Beds:
- 3
- Baths:
- 2
Construction Details
- Builder Name:
- LGI Homes
Home Features & Finishes
- Garage/Parking:
- GarageAttached Garage
- Interior Features:
- Walk-In ClosetLoft
- Kitchen:
- Kitchen Island
- Laundry facilities:
- Utility/Laundry Room
- Property amenities:
- PatioPorch
- Rooms:
- Primary Bedroom On MainKitchenRetreat AreaDining RoomFamily RoomPrimary Bedroom Downstairs

Considering this home?
Our expert will guide your tour, in-person or virtual
Need more information?
Text or call (888) 486-2818
Retreat at Fossil Creek Community Details
Community Amenities
- Playground
- Community Pool
- Open Greenspace
- Walking, Jogging, Hike Or Bike Trails
Neighborhood Details
Fort Worth, Texas
Tarrant County 76131
Schools in Northwest Independent School District
GreatSchools’ Summary Rating calculation is based on 4 of the school’s themed ratings, including test scores, student/academic progress, college readiness, and equity. This information should only be used as a reference. NewHomesMate is not affiliated with GreatSchools and does not endorse or guarantee this information. Please reach out to schools directly to verify all information and enrollment eligibility. Data provided by GreatSchools.org © 2024
Average Home Price in 76131
Getting Around
Air Quality
Noise Level
91
50Calm100
A Soundscore™ rating is a number between 50 (very loud) and 100 (very quiet) that tells you how loud a location is due to environmental noise.
Taxes & HOA
- Tax Year:
- 2024
- HOA Name:
- Principal Management Group
- HOA fee:
- $550/annual
- HOA fee requirement:
- Mandatory
