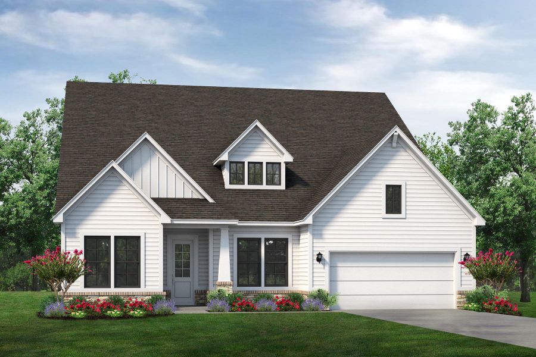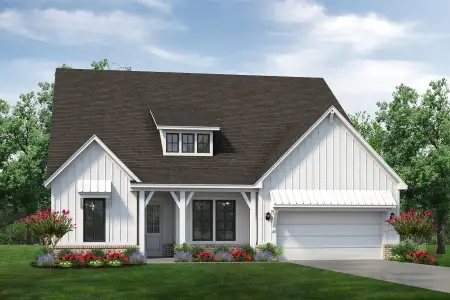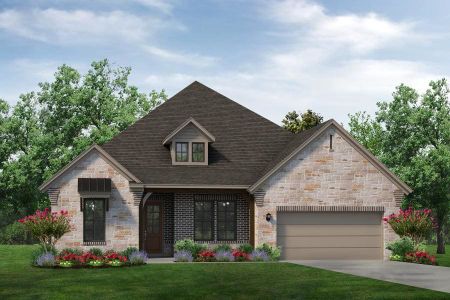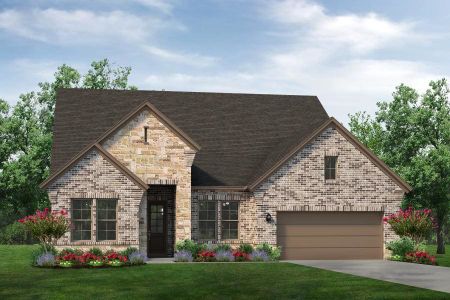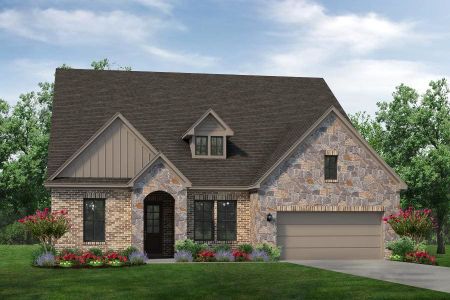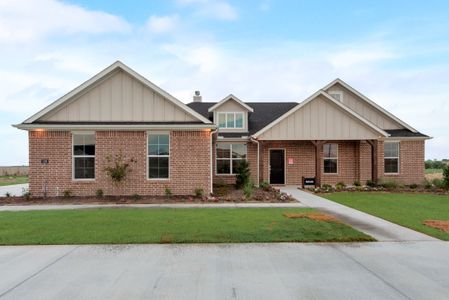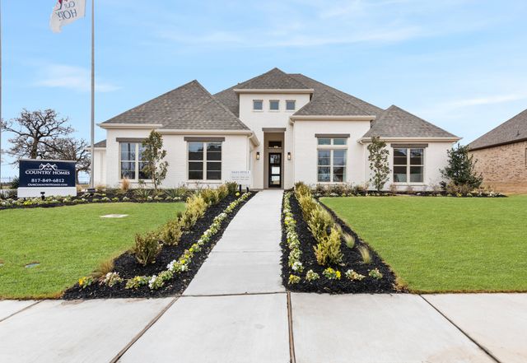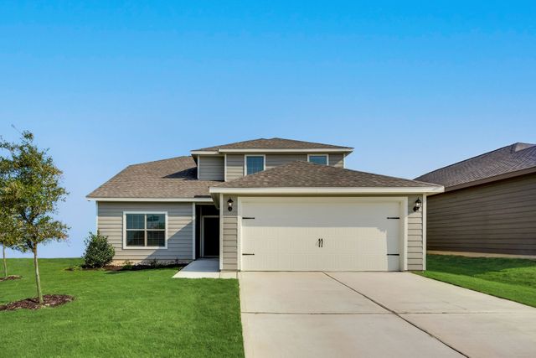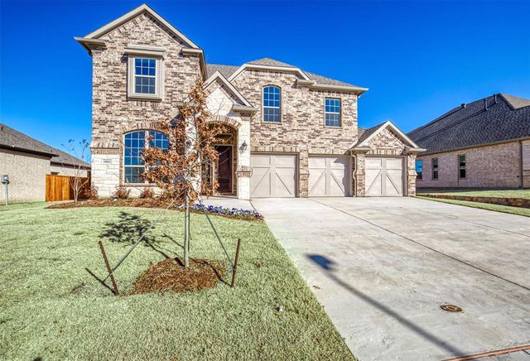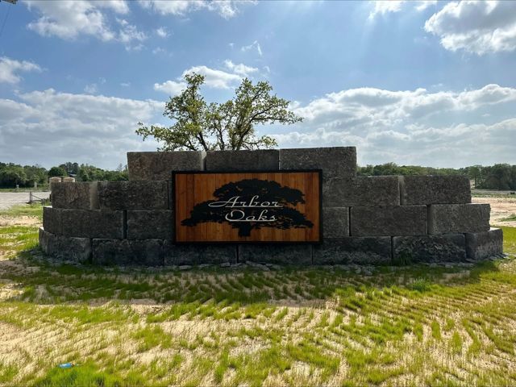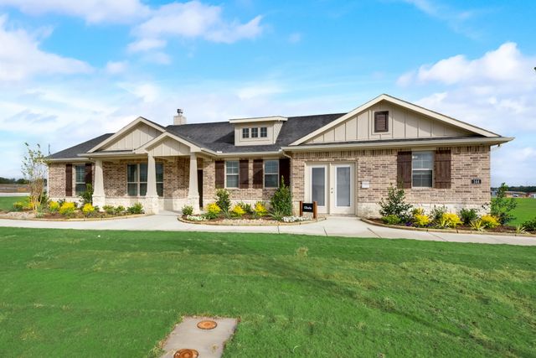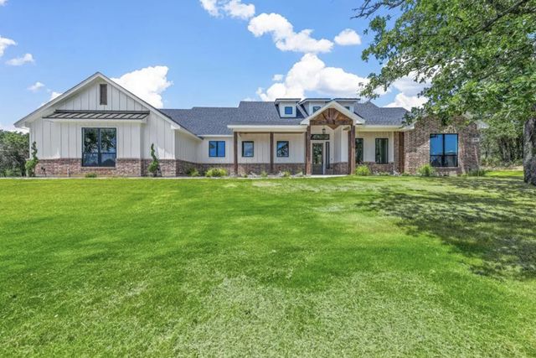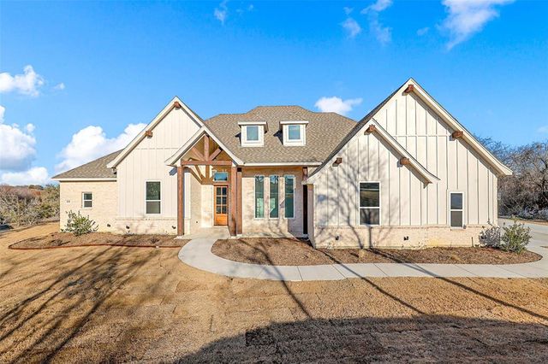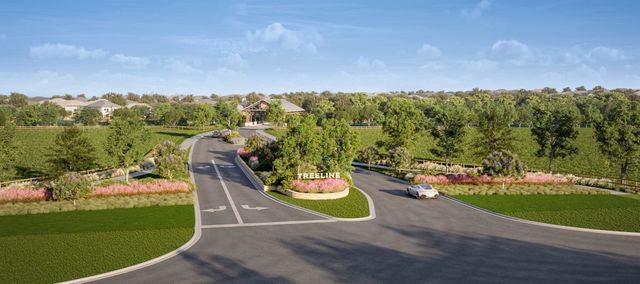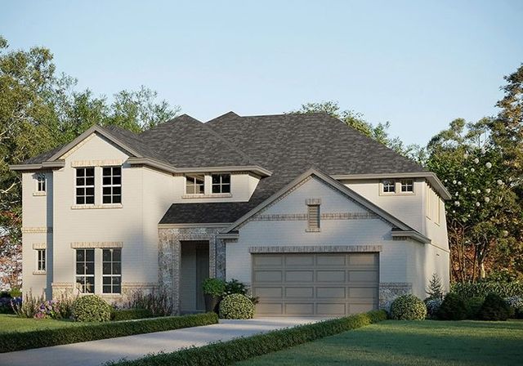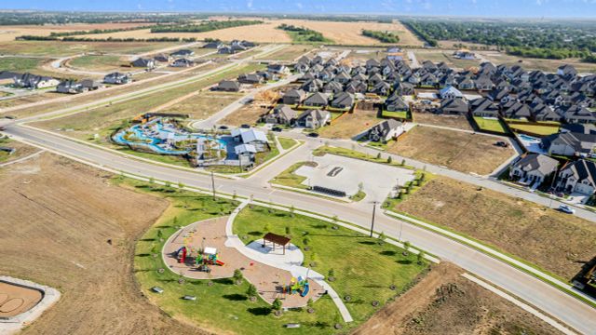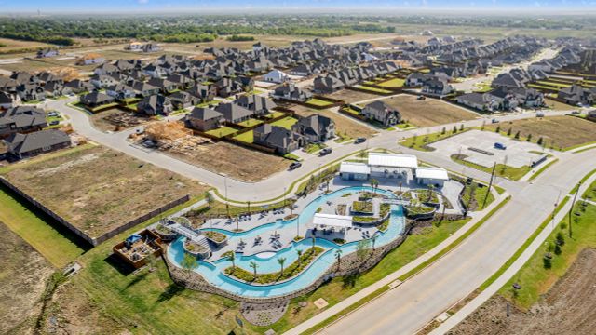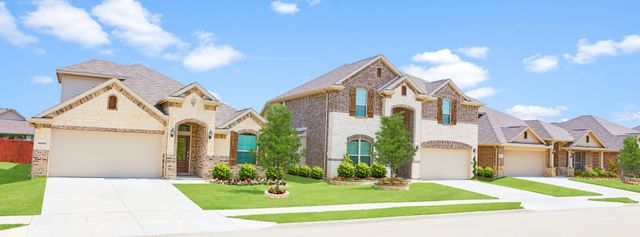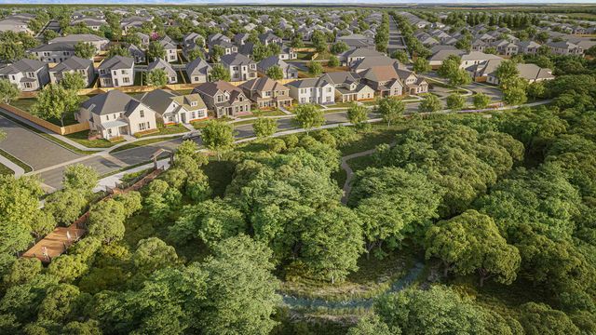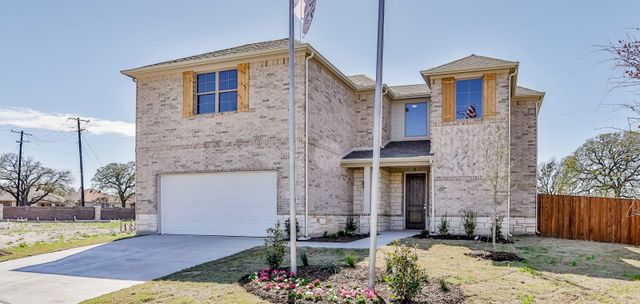Floor Plan
from $520,900
Bluebonnet, 126 Range Lane, Decatur, TX 76234
4 bd · 3 ba · 1 story · 2,686 sqft
from $520,900
Home Highlights
Garage
Attached Garage
Walk-In Closet
Primary Bedroom Downstairs
Utility/Laundry Room
Dining Room
Family Room
Porch
Patio
Primary Bedroom On Main
Breakfast Area
Kitchen
Flex Room
Plan Description
Step into the Bluebonnet by Riverside Homebuilders and embrace a lifestyle of comfort and functionality. With 4 bedrooms and 3 bathrooms sprawled over 2,686 square feet, this single-story haven offers ample space for every member of the family. As you enter through the inviting porch, the airy foyer sets the tone for the home's open layout. To the left, a flex room awaits, beckoning to be transformed into your ideal space—whether you envision a home office, gym or hobby room. Continue through the foyer to discover the heart of the home—a luminous dining room bathed in natural light. Beyond lies the main living area, a seamless fusion of the expansive kitchen, cozy family room featuring a fireplace and a charming nook adorned with picturesque windows. On the right wing of the home, privacy awaits with three traditional bedrooms and a breathtaking owner's suite. The owner's retreat boasts a spacious walk-in closet and a spa-like bathroom, offering a sanctuary for relaxation. Convenience is paramount with the laundry situated just off the bedrooms, accompanied by a mud bench near the garage entrance. To embrace the beautiful DFW weather without having to leave your home, step outside to the generous covered patio—where endless possibilities for outdoor enjoyment await. With its thoughtful design and inviting atmosphere, the Bluebonnet embodies the epitome of charming Texas living for all families alike.
Plan Details
*Pricing and availability are subject to change.- Name:
- Bluebonnet
- Garage spaces:
- 2
- Property status:
- Floor Plan
- Size:
- 2,686 sqft
- Stories:
- 1
- Beds:
- 4
- Baths:
- 3
Construction Details
- Builder Name:
- Riverside Homebuilders
Home Features & Finishes
- Garage/Parking:
- GarageAttached Garage
- Interior Features:
- Walk-In ClosetFoyerPantry
- Laundry facilities:
- Utility/Laundry Room
- Property amenities:
- BasementPatioPorch
- Rooms:
- Flex RoomPrimary Bedroom On MainKitchenDining RoomFamily RoomBreakfast AreaOpen Concept FloorplanPrimary Bedroom Downstairs

Considering this home?
Our expert will guide your tour, in-person or virtual
Need more information?
Text or call (888) 486-2818
Hillcrest Meadows North Community Details
Community Amenities
- Dining Nearby
- 1+ Acre Lots
- Shopping Nearby
Neighborhood Details
Decatur, Texas
Wise County 76234
Schools in Decatur Independent School District
GreatSchools’ Summary Rating calculation is based on 4 of the school’s themed ratings, including test scores, student/academic progress, college readiness, and equity. This information should only be used as a reference. NewHomesMate is not affiliated with GreatSchools and does not endorse or guarantee this information. Please reach out to schools directly to verify all information and enrollment eligibility. Data provided by GreatSchools.org © 2024
Average Home Price in 76234
Getting Around
Air Quality
Taxes & HOA
- Tax Rate:
- 2.65%
- HOA fee:
- Does not require HOA dues
- HOA fee requirement:
- Mandatory
