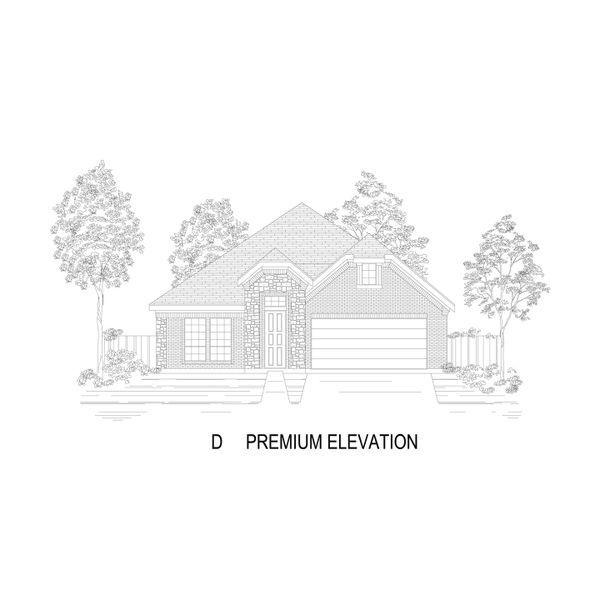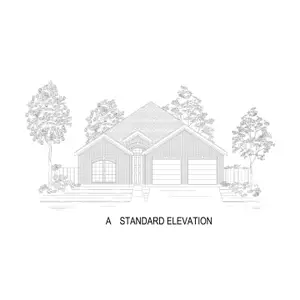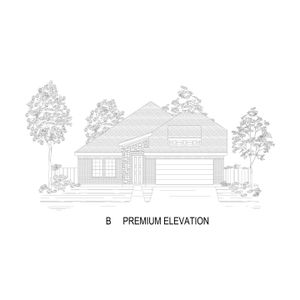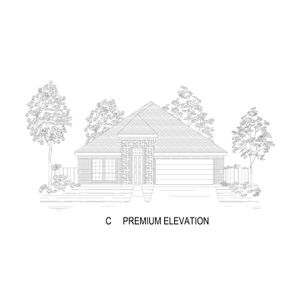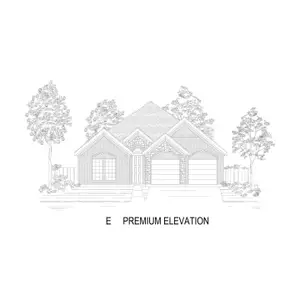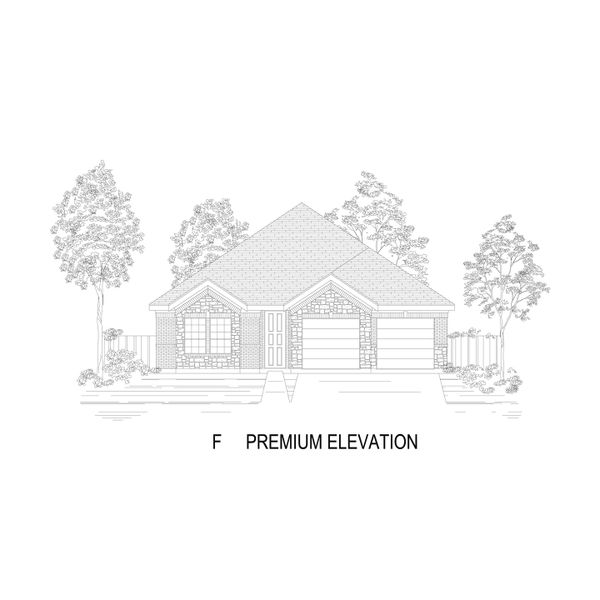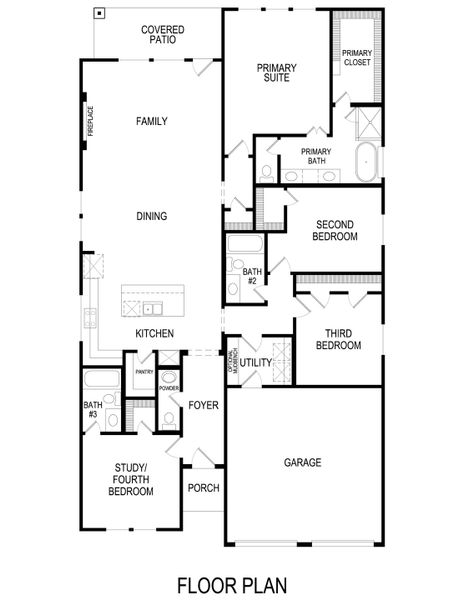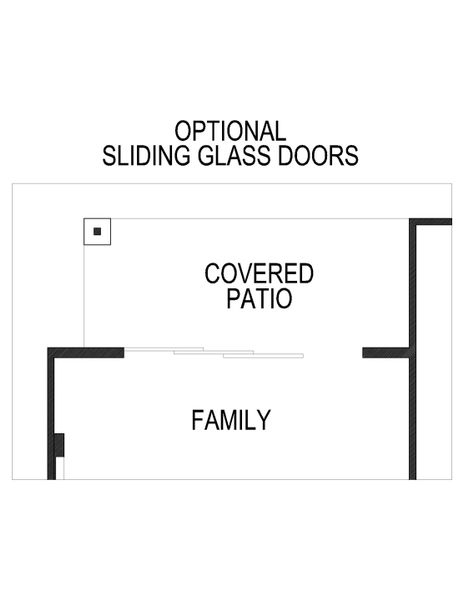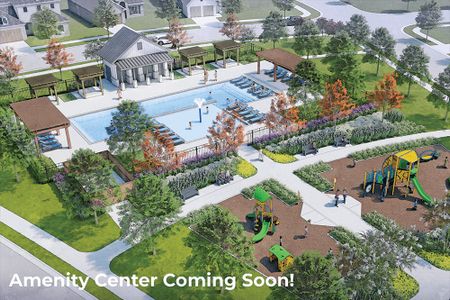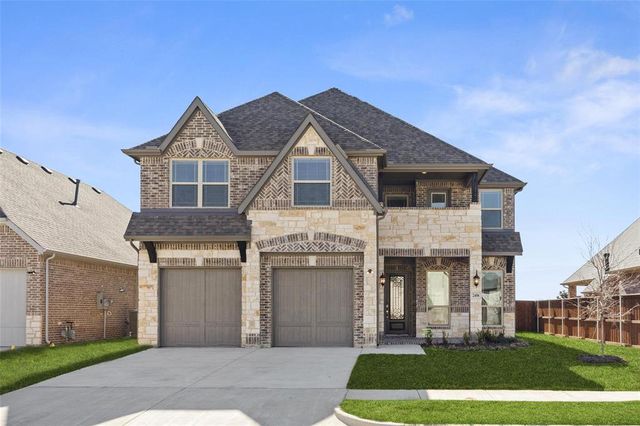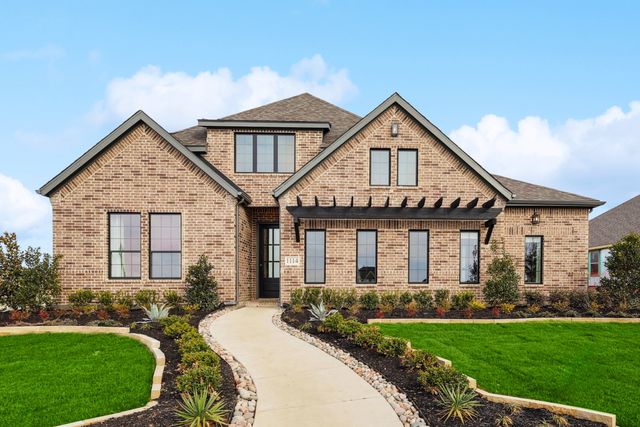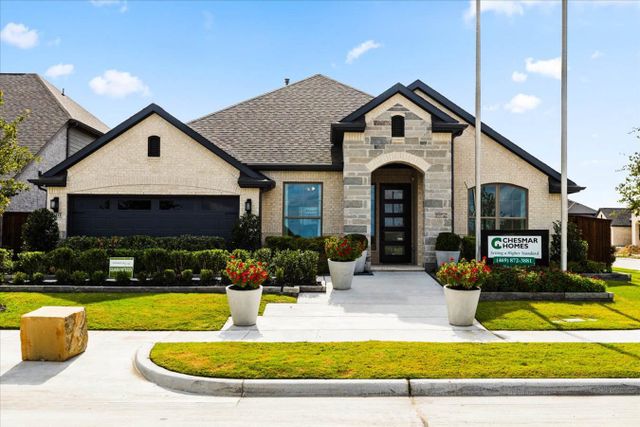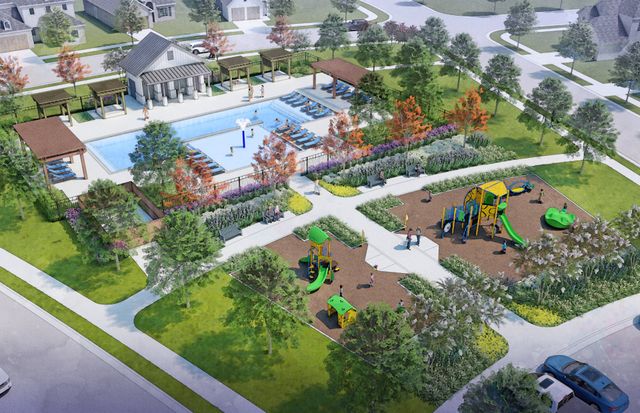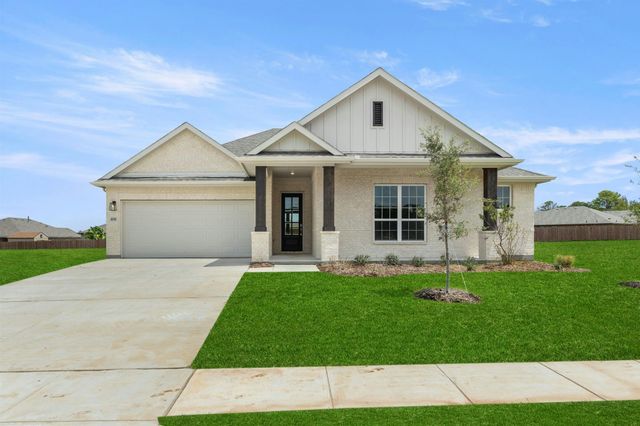Floor Plan
Lowered rates
Flex cash
from $437,950
Mockingbird F, 3313 Miller Road, Midlothian, TX 76065
4 bd · 3.5 ba · 1 story · 2,172 sqft
Lowered rates
Flex cash
from $437,950
Home Highlights
Garage
Attached Garage
Walk-In Closet
Primary Bedroom Downstairs
Utility/Laundry Room
Dining Room
Family Room
Patio
Primary Bedroom On Main
Fireplace
Sprinkler System
Plan Description
The Mockingbird model presents a charming layout with four bedrooms and three bathrooms, offering the versatility of converting the fourth room into either a study or a secondary suite complete with its own bathroom. The utility room has been expanded and offers customization options including a mudroom addition. Additionally, the primary bedroom layout has been reimagined for improved functionality. Adding to its allure, the Mockingbird features the inclusion of a powder bath. Noteworthy features of this home include meticulous trim work, bespoke architectural details throughout, tile flooring in all wet areas, and a comprehensive security system, among other amenities. Keep in mind, whether you opt for a First Texas, Gallery Custom, or Harwood Home, you have the freedom to tailor our plans to perfectly match your family's lifestyle. Please be aware that certain features depicted in the layout may be optional. For specifics on plan features tailored to your community, we recommend consulting with our Sales Counselor.
Plan Details
*Pricing and availability are subject to change.- Name:
- Mockingbird F
- Garage spaces:
- 2
- Property status:
- Floor Plan
- Size:
- 2,172 sqft
- Stories:
- 1
- Beds:
- 4
- Baths:
- 3.5
Construction Details
- Builder Name:
- First Texas Homes
Home Features & Finishes
- Appliances:
- Sprinkler System
- Garage/Parking:
- GarageAttached Garage
- Interior Features:
- Walk-In Closet
- Laundry facilities:
- Utility/Laundry Room
- Property amenities:
- BasementPatioFireplace
- Rooms:
- Primary Bedroom On MainDining RoomFamily RoomPrimary Bedroom Downstairs

Considering this home?
Our expert will guide your tour, in-person or virtual
Need more information?
Text or call (888) 486-2818
Westside Preserve Community Details
Community Amenities
- Dining Nearby
- Dog Park
- Amenity Center
- Community Pond
- Open Greenspace
- Walking, Jogging, Hike Or Bike Trails
Neighborhood Details
Midlothian, Texas
Ellis County 76065
Schools in Midlothian Independent School District
GreatSchools’ Summary Rating calculation is based on 4 of the school’s themed ratings, including test scores, student/academic progress, college readiness, and equity. This information should only be used as a reference. NewHomesMate is not affiliated with GreatSchools and does not endorse or guarantee this information. Please reach out to schools directly to verify all information and enrollment eligibility. Data provided by GreatSchools.org © 2024
Average Home Price in 76065
Getting Around
Air Quality
Taxes & HOA
- HOA Name:
- Alluvium
- HOA fee:
- $1,200/annual
- HOA fee requirement:
- Mandatory
