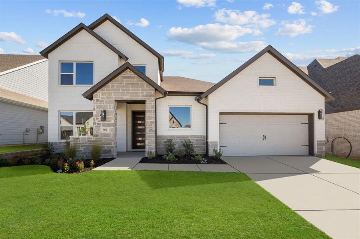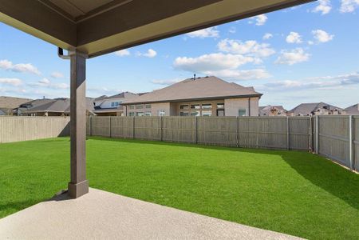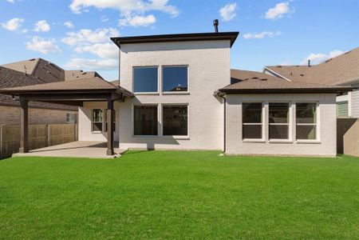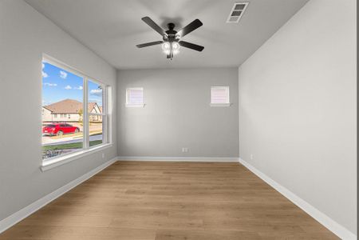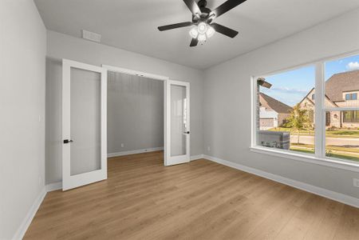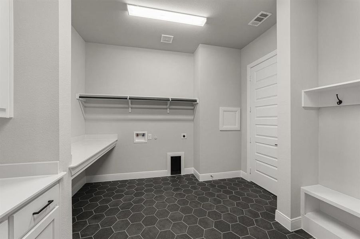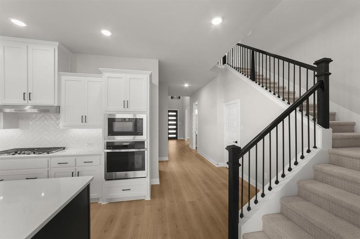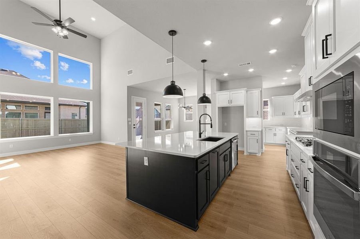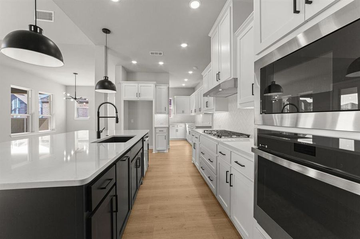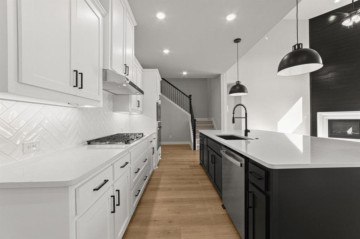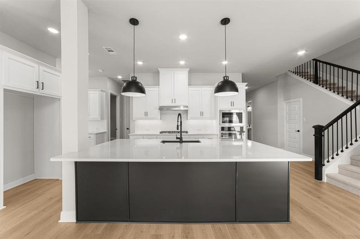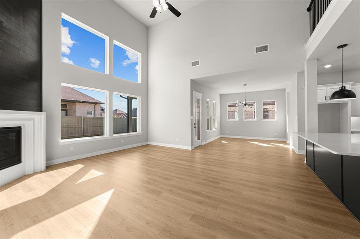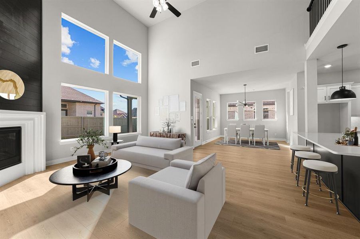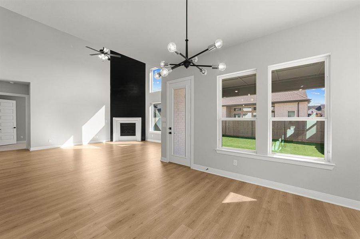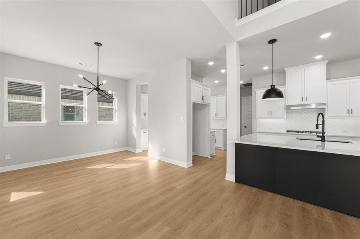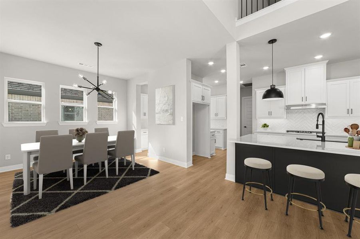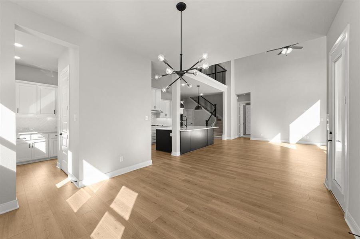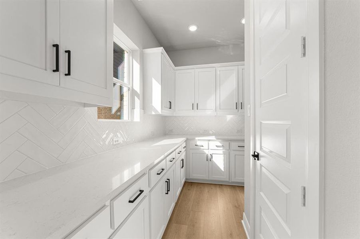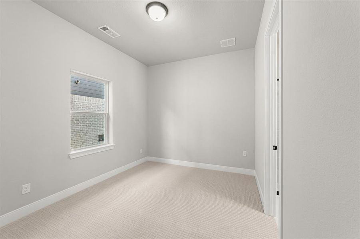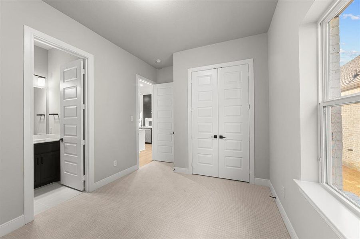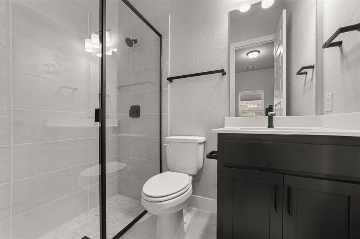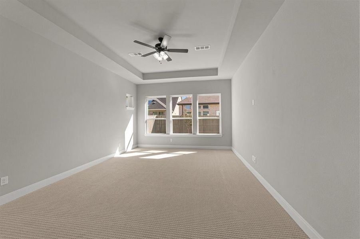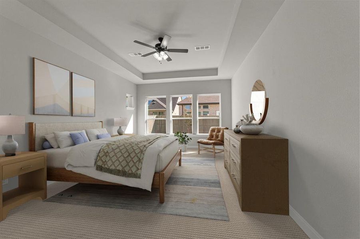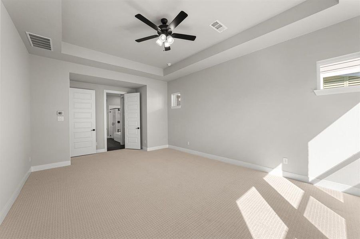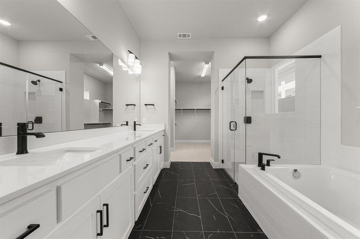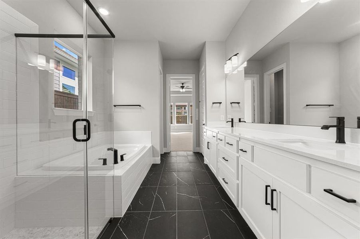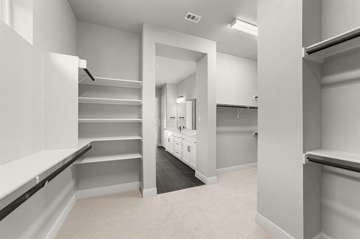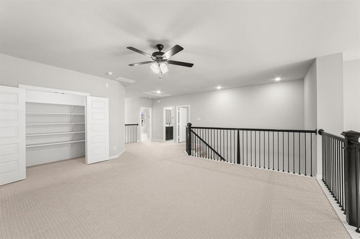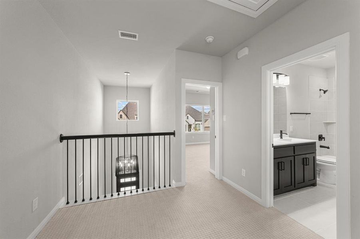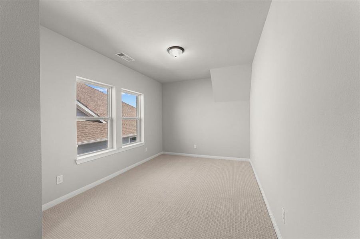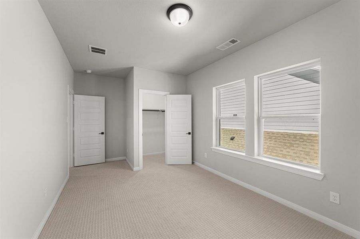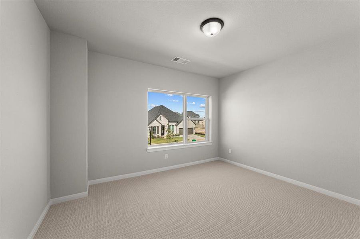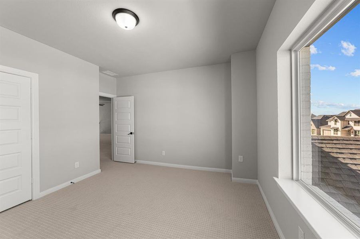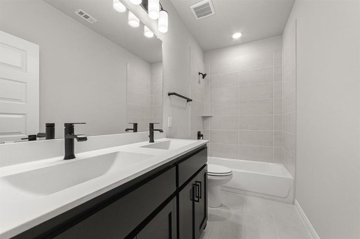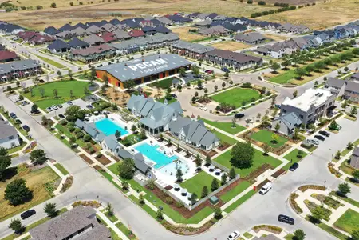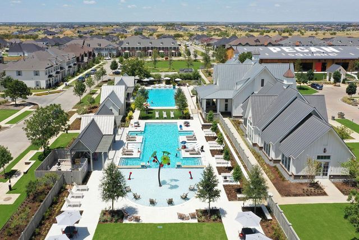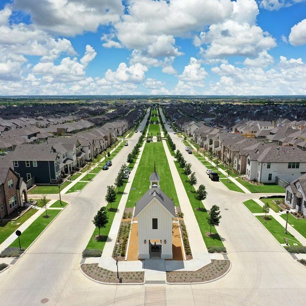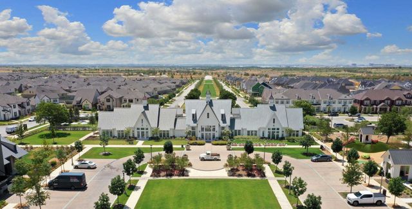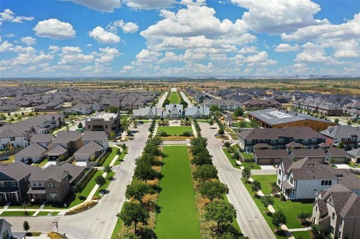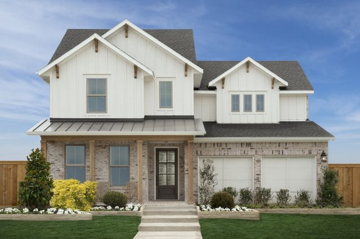Under Construction
Closing costs covered
Flex cash
$743,185
301 Pioneer Trail, Northlake, TX 76247
The Musgrove Plan
4 bd · 3.5 ba · 2 stories · 3,573 sqft
Closing costs covered
Flex cash
$743,185
Home Highlights
Garage
Attached Garage
Dining Room
Porch
Patio
Carpet Flooring
Central Air
Dishwasher
Microwave Oven
Tile Flooring
Composition Roofing
Disposal
Fireplace
Living Room
Energy Efficient
Home Description
Live your best life right here in Pecan Square. The Musgrove floor plan boasts impressive 20' ceilings in your entryway as well as in your family room allowing for tons of natural light to flow through. An entertainer's kitchen provides cabinets and countertop space for the best gatherings! After a long day, retire to your spacious extended Owner's Retreat. Soak in your deep tub or steam away the troubles of your day in your elegant shower. There is no lack of storage here between your oversized 2 car garage with an extra storage space, the family foyer with shelves and countertops to turn you into an organization master, or the great under stairs storage! Add your pool table or set up a movie night in your upstairs retreat space! Call David Weekley’s Pecan Square Team to learn about the industry-leading warranty and EnergySaver™ features included with this new construction home for sale in Northlake, Texas!
Home Details
*Pricing and availability are subject to change.- Garage spaces:
- 2
- Property status:
- Under Construction
- Lot size (acres):
- 0.16
- Size:
- 3,573 sqft
- Stories:
- 2
- Beds:
- 4
- Baths:
- 3.5
- Fence:
- Wood Fence
Construction Details
- Builder Name:
- David Weekley Homes
- Year Built:
- 2024
- Roof:
- Composition Roofing
Home Features & Finishes
- Appliances:
- Exhaust Fan VentedSprinkler System
- Construction Materials:
- BrickStone
- Cooling:
- Ceiling Fan(s)Central Air
- Flooring:
- Ceramic FlooringLaminate FlooringCarpet FlooringTile Flooring
- Foundation Details:
- Slab
- Garage/Parking:
- GarageFront Entry Garage/ParkingAttached Garage
- Home amenities:
- Green Construction
- Interior Features:
- Ceiling-Vaulted
- Kitchen:
- DishwasherMicrowave OvenDisposalGas CooktopElectric Oven
- Lighting:
- Decorative/Designer LightingDecorative Lighting
- Property amenities:
- Gas Log FireplaceBackyardPatioFireplacePorch
- Rooms:
- Dining RoomLiving Room
- Security system:
- Fire Alarm SystemSecurity SystemSmoke DetectorCarbon Monoxide Detector

Considering this home?
Our expert will guide your tour, in-person or virtual
Need more information?
Text or call (888) 486-2818
Utility Information
- Heating:
- Water Heater, Central Heating, Gas Heating, Central Heat
- Utilities:
- HVAC, High Speed Internet Access, Cable TV
Pecan Square – Classics Community Details
Community Amenities
- Energy Efficient
- Playground
- Sport Court
- Community Pool
- Park Nearby
- Amenity Center
- Community Lounge
- Cluster Mailbox
- Open Greenspace
- Walking, Jogging, Hike Or Bike Trails
- Entertainment
- Master Planned
Neighborhood Details
Northlake, Texas
Denton County 76247
Schools in Northwest Independent School District
GreatSchools’ Summary Rating calculation is based on 4 of the school’s themed ratings, including test scores, student/academic progress, college readiness, and equity. This information should only be used as a reference. NewHomesMate is not affiliated with GreatSchools and does not endorse or guarantee this information. Please reach out to schools directly to verify all information and enrollment eligibility. Data provided by GreatSchools.org © 2024
Average Home Price in 76247
Getting Around
Air Quality
Taxes & HOA
- Tax Rate:
- 2.36%
- HOA Name:
- First Residential
- HOA fee:
- $1,130/semi-annual
- HOA fee requirement:
- Mandatory
Estimated Monthly Payment
Recently Added Communities in this Area
Nearby Communities in Northlake
New Homes in Nearby Cities
More New Homes in Northlake, TX
Listed by Jimmy Rado, dia@dwhomes.com
David M. Weekley, MLS 20559974
David M. Weekley, MLS 20559974
You may not reproduce or redistribute this data, it is for viewing purposes only. This data is deemed reliable, but is not guaranteed accurate by the MLS or NTREIS. This data was last updated on: 06/09/2023
Read MoreLast checked Nov 21, 4:00 pm
