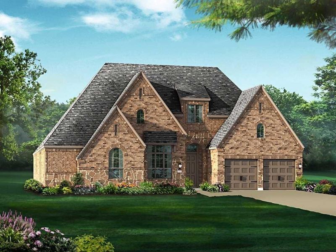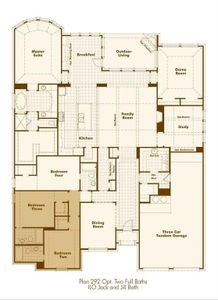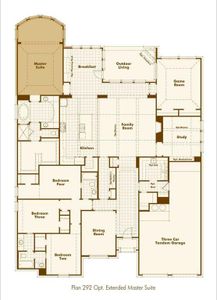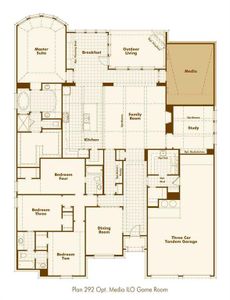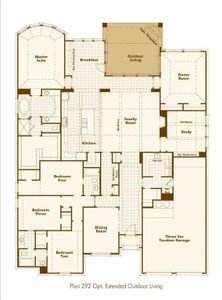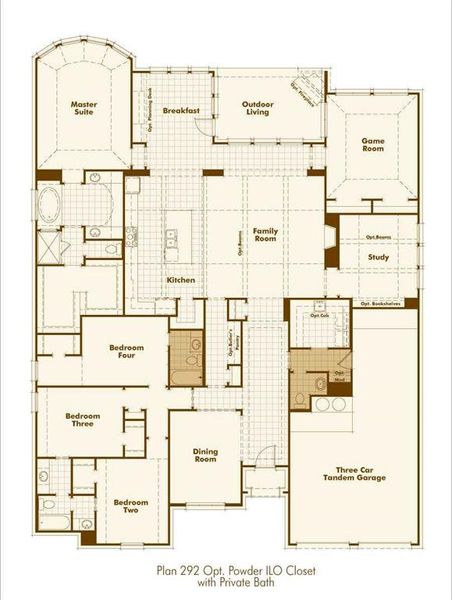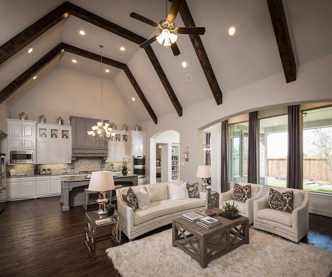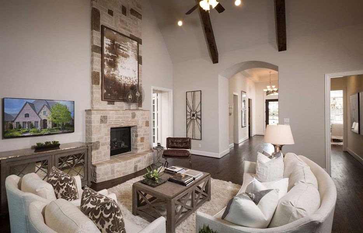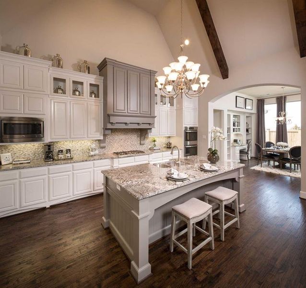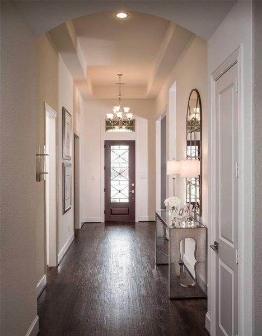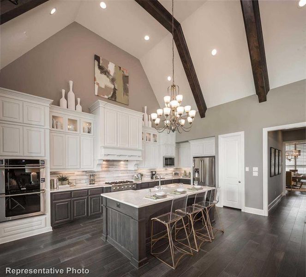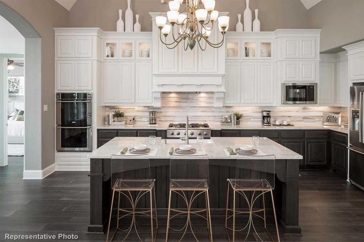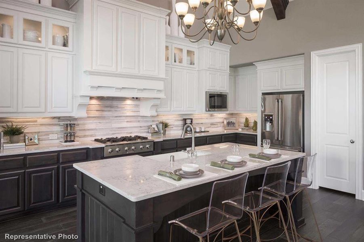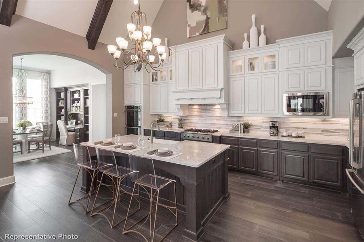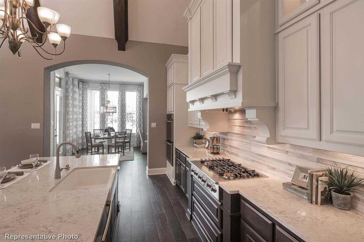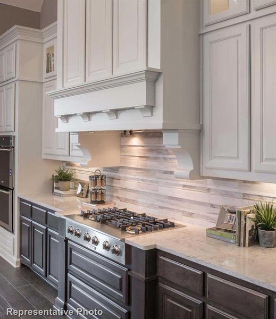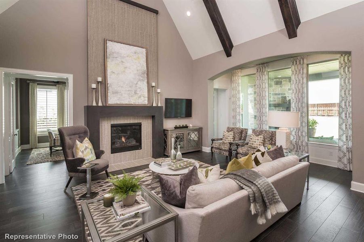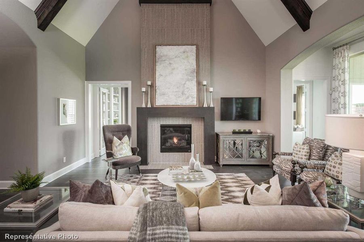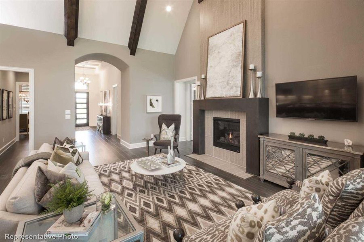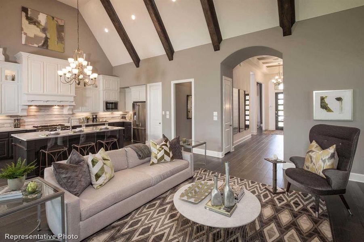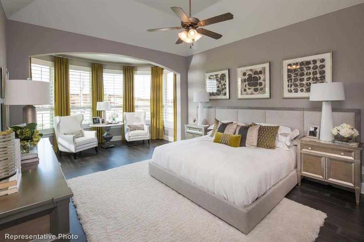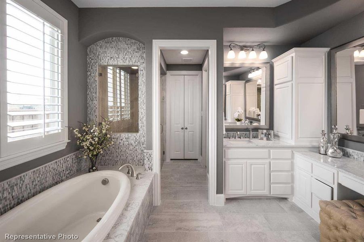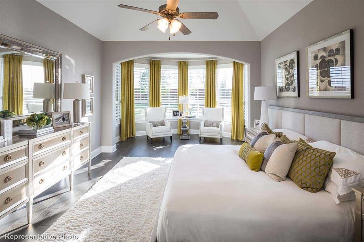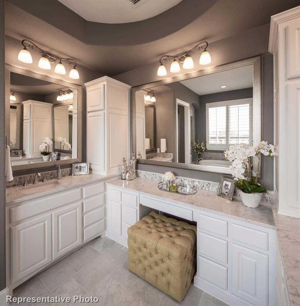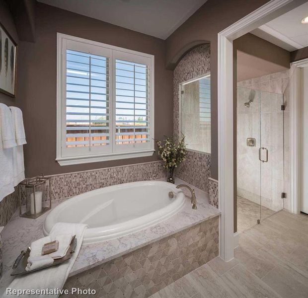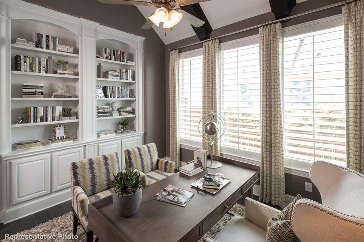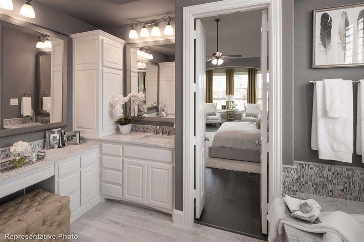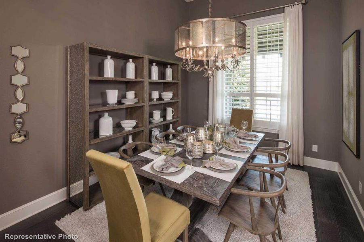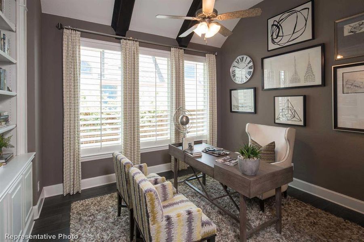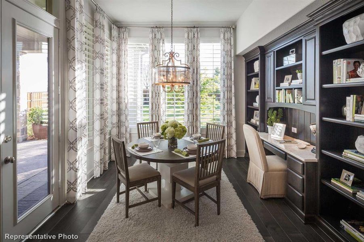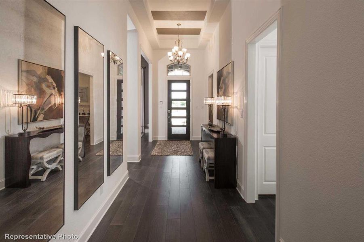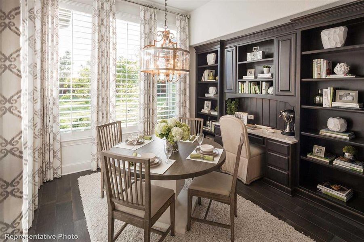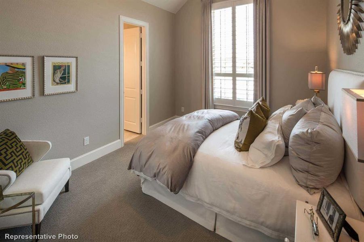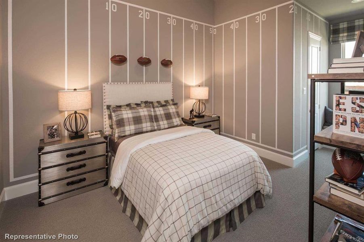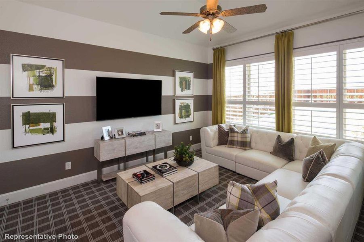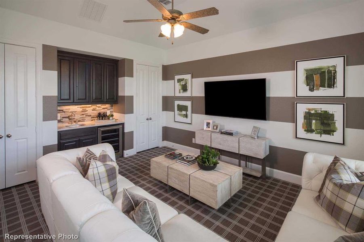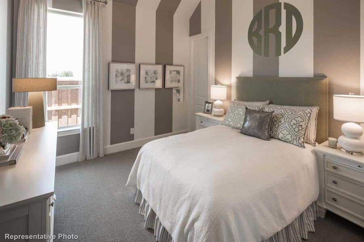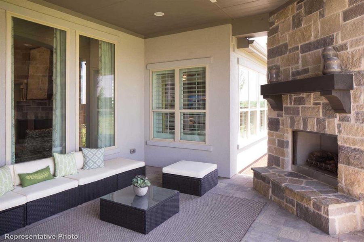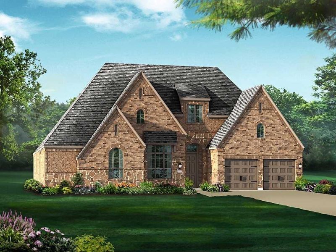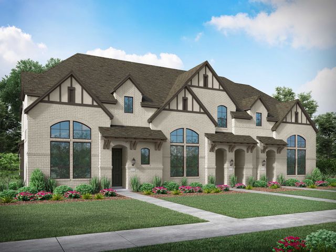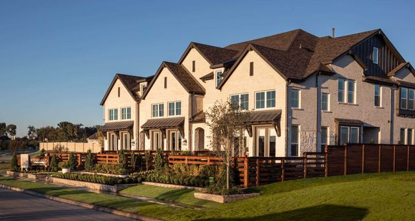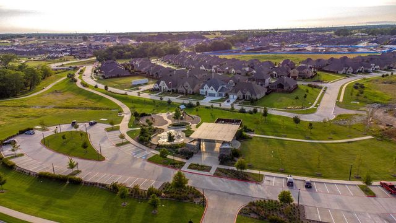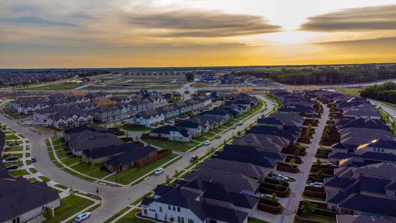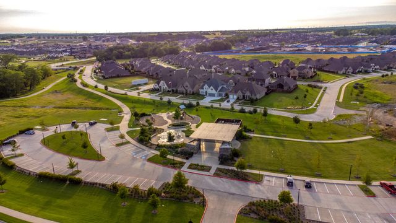Pending/Under Contract
Lowered rates
$995,000
1833 N Paxton Pass, McKinney, TX 75071
292 Plan Plan
4 bd · 4.5 ba · 1 story · 3,553 sqft
Lowered rates
$995,000
Home Highlights
Garage
Attached Garage
Walk-In Closet
Primary Bedroom Downstairs
Dining Room
Family Room
Porch
Patio
Primary Bedroom On Main
Carpet Flooring
Central Air
Dishwasher
Microwave Oven
Tile Flooring
Fireplace
Home Description
MLS# 20564669 - Built by Highland Homes - October completion! ~ Extremely Popular one-story home by Highland Homes with 4 bedrooms, 4.5 baths, study, dining room, and Media Room. This home features a beautiful, long, coffered ceiling foyer that opens you up to a large family Room. The Family Room has vaulted Ceilings up to 19 feet! This is an open concept floor plan with the Family Room and Kitchen operating like a Great Room. There is great separation from the Primary Suite and the other bedrooms. The home site backs up to large trees in the green space. No neighbors or other homes behind you.
Home Details
*Pricing and availability are subject to change.- Garage spaces:
- 3
- Property status:
- Pending/Under Contract
- Lot size (acres):
- 0.23
- Size:
- 3,553 sqft
- Stories:
- 1
- Beds:
- 4
- Baths:
- 4.5
- Fence:
- Wood Fence, Wrought Iron Fence
Construction Details
- Builder Name:
- Highland Homes
- Completion Date:
- October, 2024
- Year Built:
- 2024
Home Features & Finishes
- Appliances:
- Exhaust Fan VentedSprinkler System
- Construction Materials:
- CementWoodBrick
- Cooling:
- Ceiling Fan(s)Central Air
- Flooring:
- Ceramic FlooringWood FlooringCarpet FlooringTile Flooring
- Foundation Details:
- Slab
- Garage/Parking:
- Door OpenerGarageFront Entry Garage/ParkingAttached GarageTandem Parking
- Home amenities:
- Green Construction
- Interior Features:
- Ceiling-VaultedWalk-In ClosetPantryFlat Screen WiringSound System WiringDouble Vanity
- Kitchen:
- DishwasherMicrowave OvenOvenGas CooktopConvection OvenKitchen IslandGas OvenKitchen RangeDouble OvenElectric Oven
- Lighting:
- LightingDecorative/Designer LightingDecorative Lighting
- Property amenities:
- Gas Log FireplaceBackyardPatioFireplaceSmart Home SystemPorch
- Rooms:
- Primary Bedroom On MainDining RoomFamily RoomLiving RoomOpen Concept FloorplanPrimary Bedroom Downstairs

Considering this home?
Our expert will guide your tour, in-person or virtual
Need more information?
Text or call (888) 486-2818
Utility Information
- Heating:
- Zoned Heating, Water Heater, Central Heating, Gas Heating, Central Heat
- Utilities:
- HVAC, City Water System, High Speed Internet Access, Cable TV
Trinity Falls: 70ft. lots Community Details
Community Amenities
- Dining Nearby
- Energy Efficient
- Dog Park
- Playground
- Fitness Center/Exercise Area
- Club House
- Community Pool
- Park Nearby
- Amenity Center
- Spa Zone
- Splash Pad
- Greenbelt View
- Open Greenspace
- Walking, Jogging, Hike Or Bike Trails
- Pavilion
- Children's Splash Pad
- Master Planned
- Shopping Nearby
Neighborhood Details
McKinney, Texas
Collin County 75071
Schools in McKinney Independent School District
- Grades M-MPublic
elementary #22
0.9 mi1 duvall st
GreatSchools’ Summary Rating calculation is based on 4 of the school’s themed ratings, including test scores, student/academic progress, college readiness, and equity. This information should only be used as a reference. NewHomesMate is not affiliated with GreatSchools and does not endorse or guarantee this information. Please reach out to schools directly to verify all information and enrollment eligibility. Data provided by GreatSchools.org © 2024
Average Home Price in 75071
Getting Around
Air Quality
Taxes & HOA
- Tax Rate:
- 2.47%
- HOA Name:
- CCMC
- HOA fee:
- $375/quarterly
- HOA fee requirement:
- Mandatory
- HOA fee includes:
- Maintenance Grounds, Maintenance Structure
Estimated Monthly Payment
Recently Added Communities in this Area
Nearby Communities in McKinney
New Homes in Nearby Cities
More New Homes in McKinney, TX
Listed by Ben Caballero, caballero@homesusa.com
Highland Homes Realty, MLS 20564669
Highland Homes Realty, MLS 20564669
You may not reproduce or redistribute this data, it is for viewing purposes only. This data is deemed reliable, but is not guaranteed accurate by the MLS or NTREIS. This data was last updated on: 06/09/2023
Read MoreLast checked Nov 21, 4:00 pm
