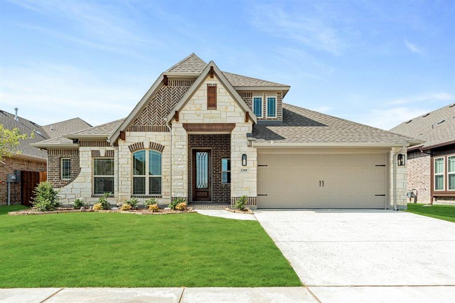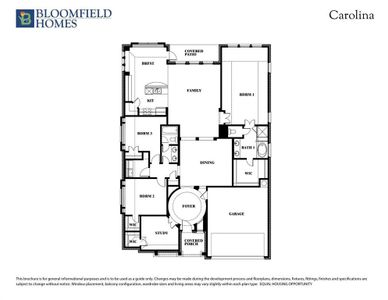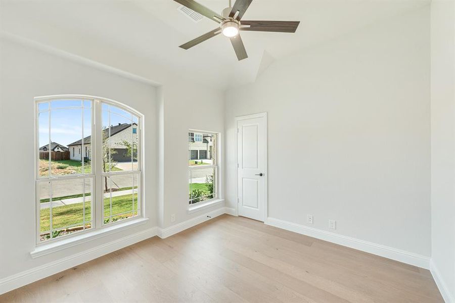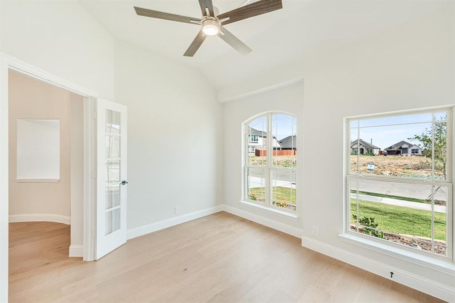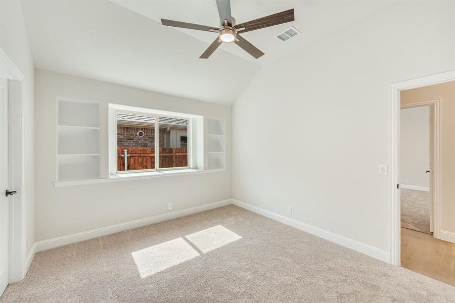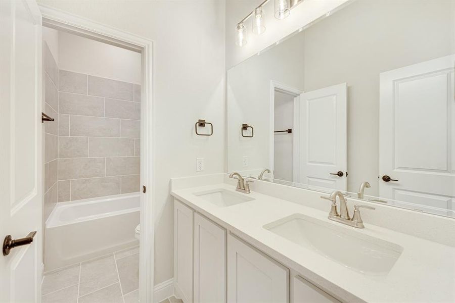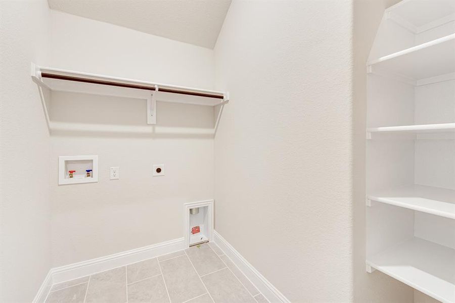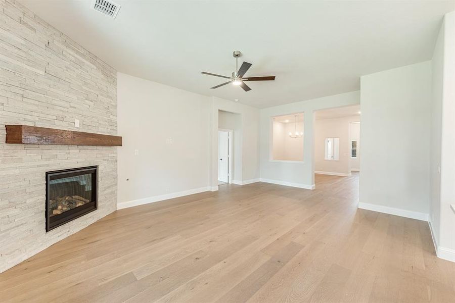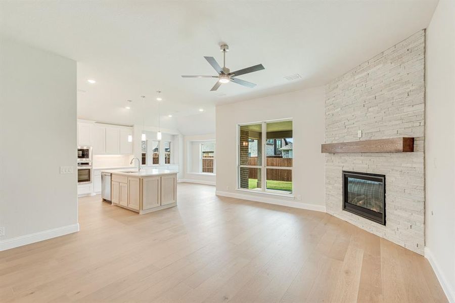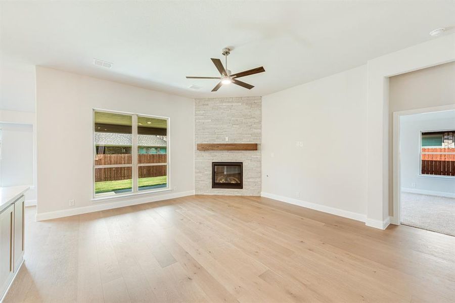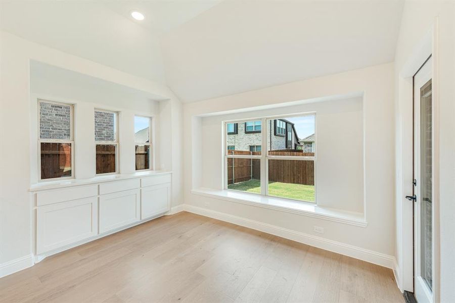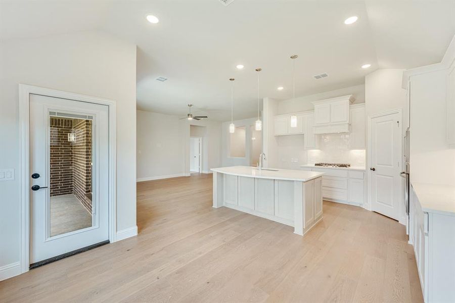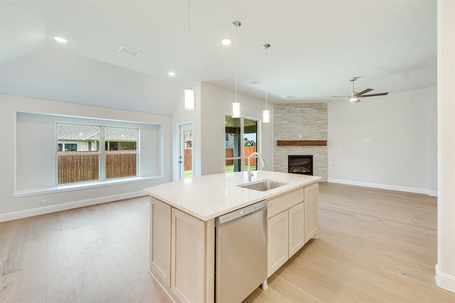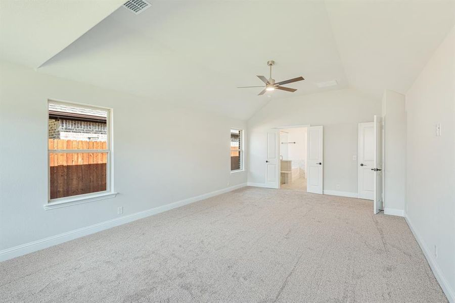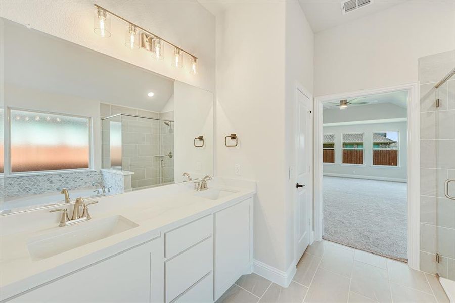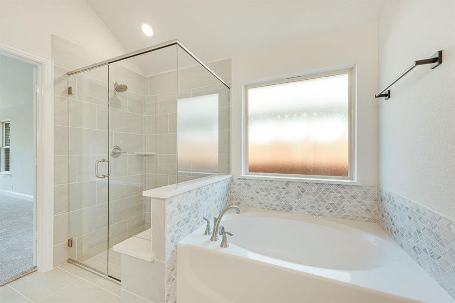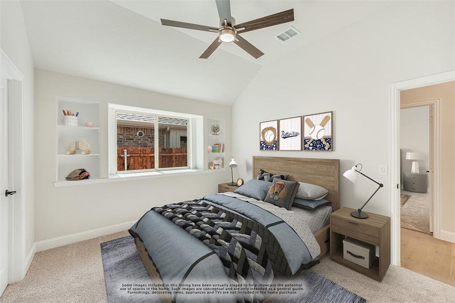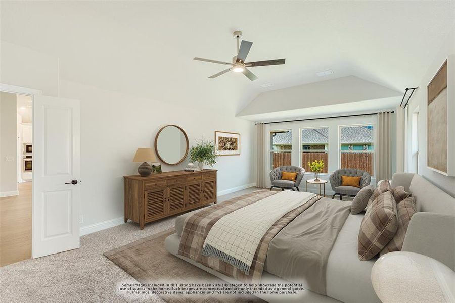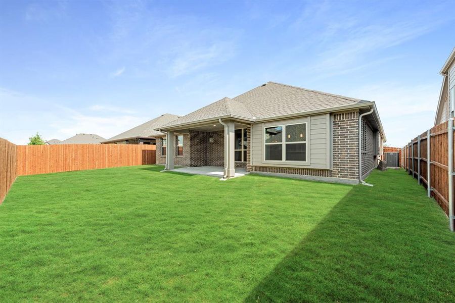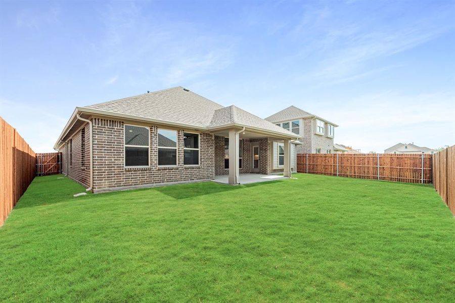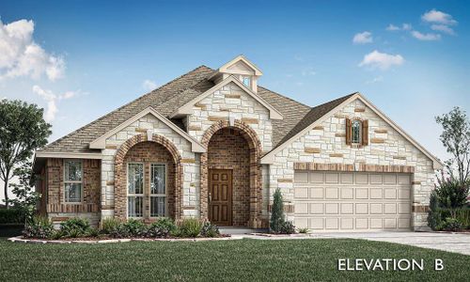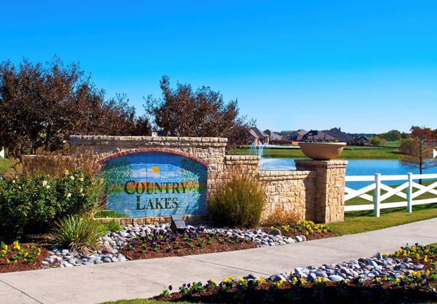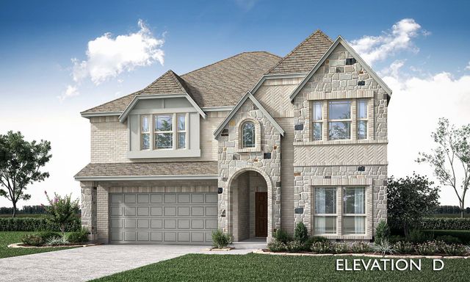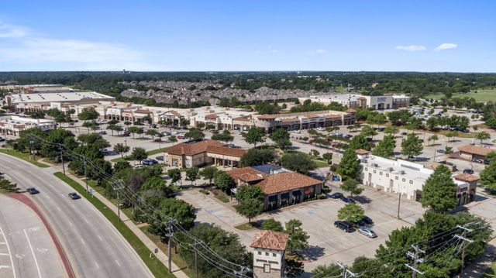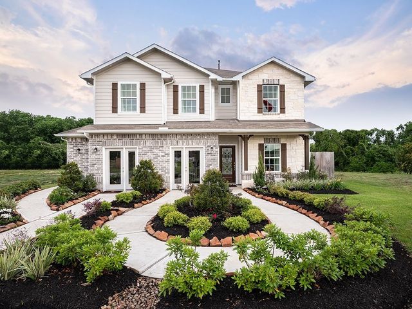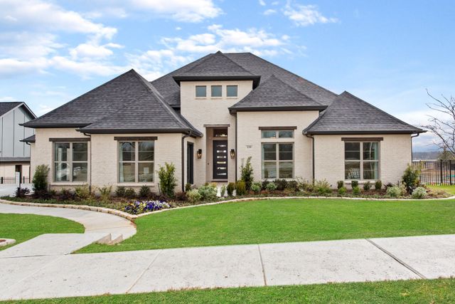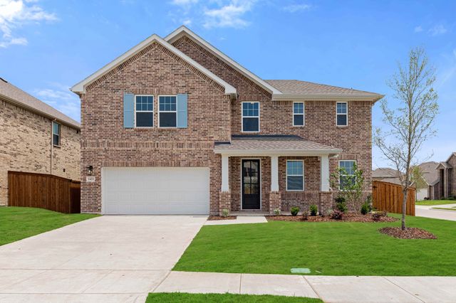Move-in Ready
$519,990
5309 Bardwell Drive, Denton, TX 76226
Carolina Plan
3 bd · 2 ba · 1 story · 2,320 sqft
$519,990
Home Highlights
Garage
Attached Garage
Walk-In Closet
Primary Bedroom Downstairs
Utility/Laundry Room
Dining Room
Family Room
Porch
Patio
Primary Bedroom On Main
Carpet Flooring
Central Air
Dishwasher
Microwave Oven
Tile Flooring
Home Description
NEW & READY NOW! NEVER LIVED IN. Large single-story home with an open-concept Family Room, gourmet island kitchen, Formal Dining, and Study just off an elegant rotunda entry (or use as a 4th bedroom). Lux finishes enhance every single space including pre-engineered wood floors in high-traffic areas, a Quartzite Fireplace from floor to ceiling with gas logs in the Family Room, an Extended Covered Patio with a gas drop, and quartz surfaces throughout. Large picture windows are featured in every room with views of your private backyard beyond. The site comes fully landscaped with trees, plants, stone edging, a sprinkler system, stained fencing, and gutters! It's hard to pick a favorite between the Deluxe Kitchen and the massive Primary Suite. The kitchen is equipped with built-in SS appliances, a wood vent hood, upgraded cabinets, a buffet, and a walk-in pantry; while the Suite takes over the entire other half of the home- over 300SF! Call Bloomfield at Country Lakes today to learn more about this new build.
Home Details
*Pricing and availability are subject to change.- Garage spaces:
- 2
- Property status:
- Move-in Ready
- Lot size (acres):
- 0.14
- Size:
- 2,320 sqft
- Stories:
- 1
- Beds:
- 3
- Baths:
- 2
- Fence:
- Wood Fence, Metal Fence
Construction Details
- Builder Name:
- Bloomfield Homes
- Completion Date:
- June, 2024
- Year Built:
- 2024
- Roof:
- Composition Roofing
Home Features & Finishes
- Appliances:
- Exhaust Fan VentedSprinkler System
- Construction Materials:
- BrickRockStone
- Cooling:
- Ceiling Fan(s)Central Air
- Flooring:
- Wood FlooringCarpet FlooringTile Flooring
- Foundation Details:
- Slab
- Garage/Parking:
- Door OpenerGarageCovered Garage/ParkingFront Entry Garage/ParkingAttached Garage
- Interior Features:
- Walk-In ClosetPantryDouble Vanity
- Kitchen:
- DishwasherMicrowave OvenDisposalGas CooktopKitchen IslandElectric Oven
- Laundry facilities:
- DryerWasherUtility/Laundry Room
- Lighting:
- Decorative/Designer LightingDecorative Lighting
- Property amenities:
- Gas Log FireplaceBackyardPatioFireplaceYardPorch
- Rooms:
- Primary Bedroom On MainKitchenDining RoomFamily RoomLiving RoomOpen Concept FloorplanPrimary Bedroom Downstairs
- Security system:
- Smoke DetectorCarbon Monoxide Detector

Considering this home?
Our expert will guide your tour, in-person or virtual
Need more information?
Text or call (888) 486-2818
Utility Information
- Heating:
- Water Heater, Central Heating, Gas Heating, Central Heat
- Utilities:
- City Water System, High Speed Internet Access, Cable TV, Curbs
Country Lakes Classic 50 Community Details
Community Amenities
- Dog Park
- Playground
- Lake Access
- Club House
- Community Pool
- Park Nearby
- Children's Pool
- Greenbelt View
- Bocce Field
- Open Greenspace
- Walking, Jogging, Hike Or Bike Trails
- Master Planned
Neighborhood Details
Denton, Texas
Denton County 76226
Schools in Argyle Independent School District
GreatSchools’ Summary Rating calculation is based on 4 of the school’s themed ratings, including test scores, student/academic progress, college readiness, and equity. This information should only be used as a reference. NewHomesMate is not affiliated with GreatSchools and does not endorse or guarantee this information. Please reach out to schools directly to verify all information and enrollment eligibility. Data provided by GreatSchools.org © 2024
Average Home Price in 76226
Getting Around
Air Quality
Noise Level
99
50Calm100
A Soundscore™ rating is a number between 50 (very loud) and 100 (very quiet) that tells you how loud a location is due to environmental noise.
Taxes & HOA
- Tax Year:
- 2024
- Tax Rate:
- 1.92%
- HOA Name:
- Insight Association Management
- HOA fee:
- $425/semi-annual
- HOA fee requirement:
- Mandatory
- HOA fee includes:
- Maintenance Structure
Estimated Monthly Payment
Recently Added Communities in this Area
Nearby Communities in Denton
New Homes in Nearby Cities
More New Homes in Denton, TX
Listed by Marsha Ashlock, marsha@visionsrealty.com
Visions Realty & Investments, MLS 20566246
Visions Realty & Investments, MLS 20566246
You may not reproduce or redistribute this data, it is for viewing purposes only. This data is deemed reliable, but is not guaranteed accurate by the MLS or NTREIS. This data was last updated on: 06/09/2023
Read MoreLast checked Nov 19, 10:00 am
