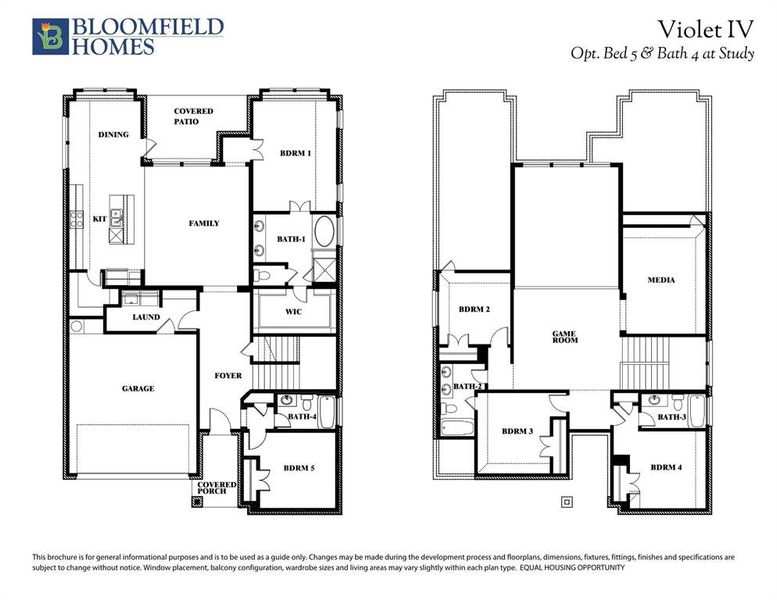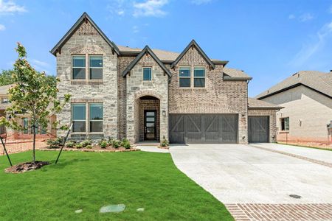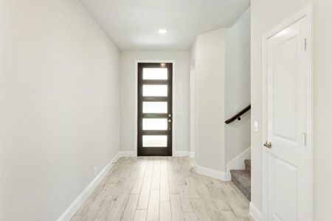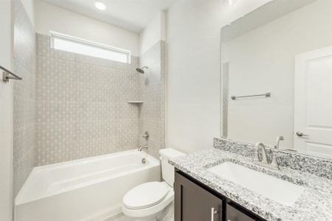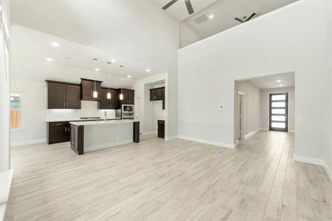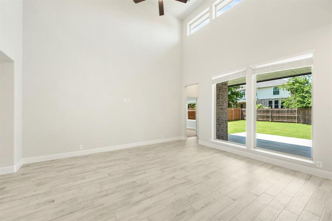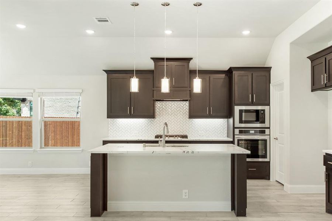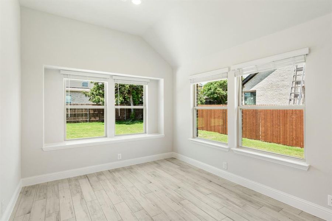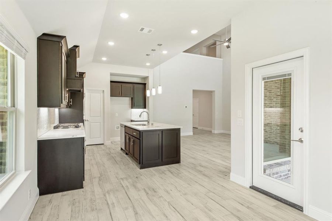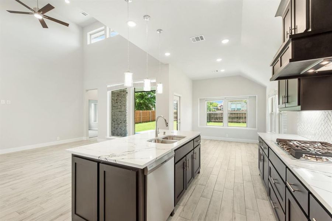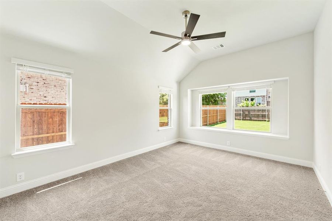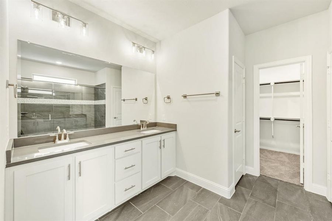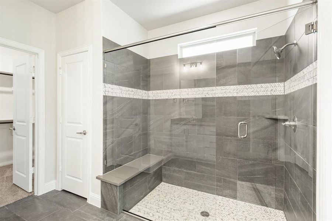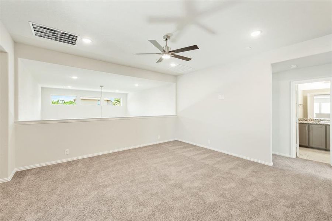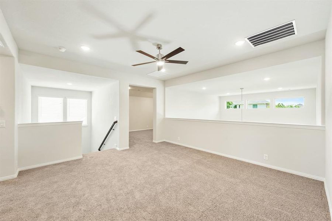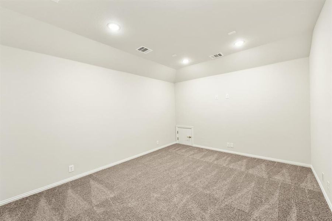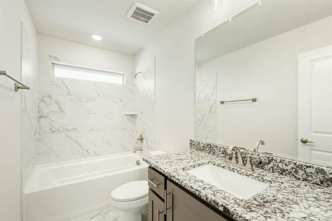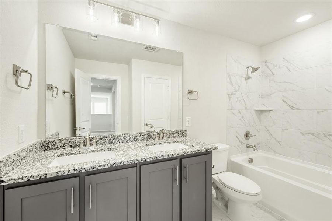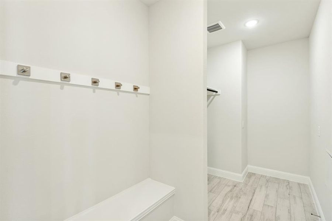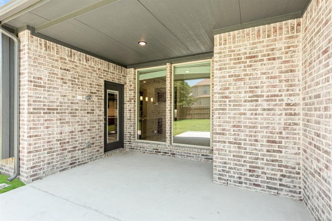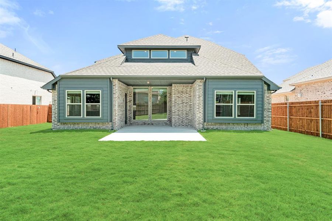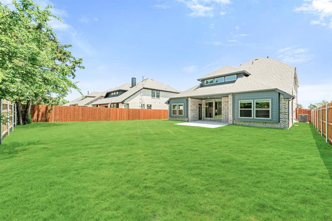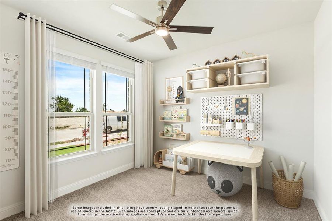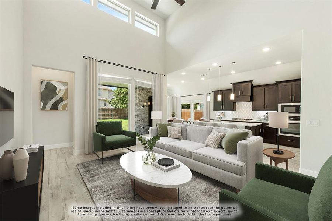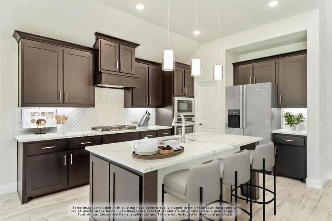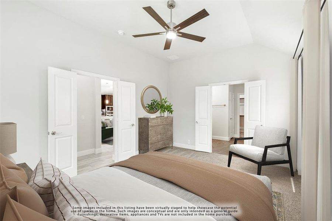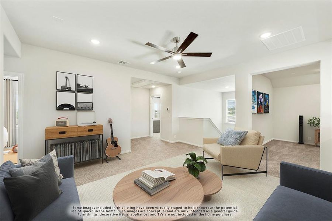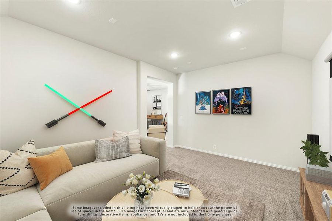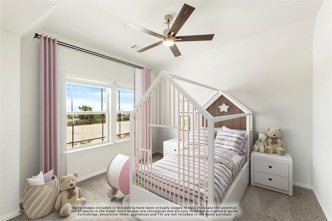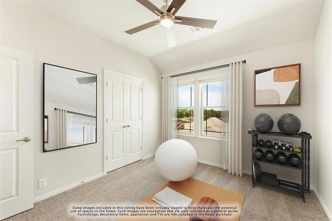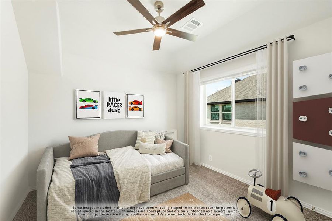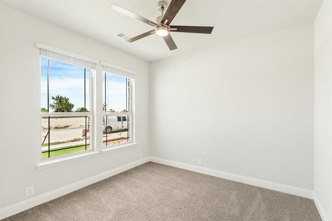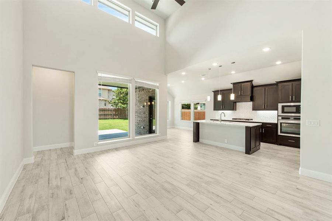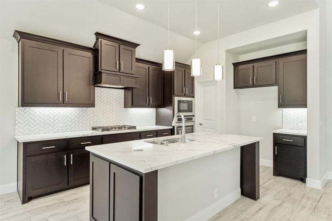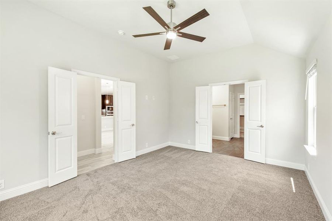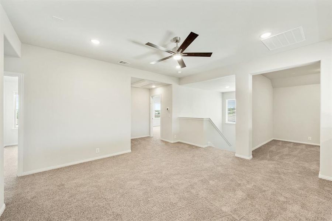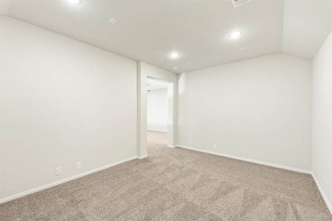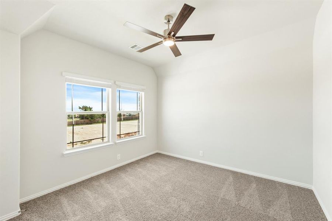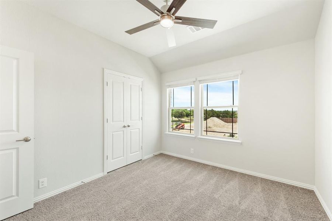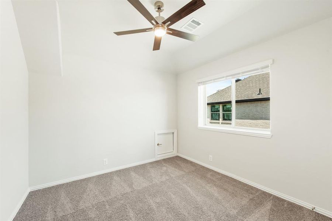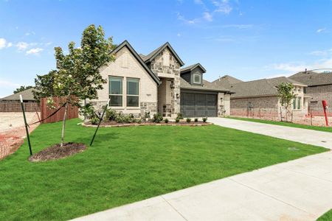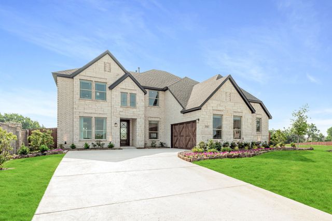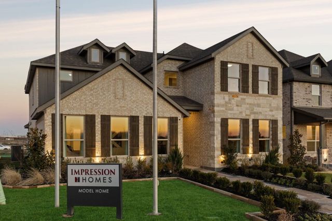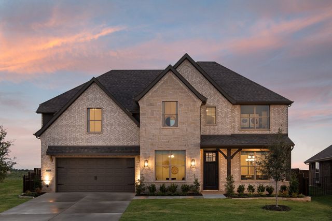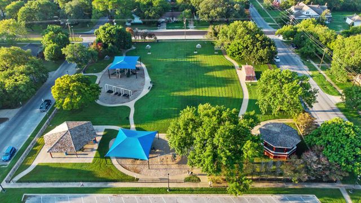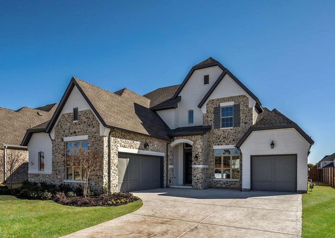Pending/Under Contract
$515,000
1129 Cardinal Drive, Midlothian, TX 76065
Violet IV Plan
5 bd · 4 ba · 2 stories · 2,845 sqft
$515,000
Home Highlights
Garage
Attached Garage
Walk-In Closet
Utility/Laundry Room
Dining Room
Porch
Patio
Carpet Flooring
Central Air
Dishwasher
Microwave Oven
Tile Flooring
Composition Roofing
Disposal
Living Room
Home Description
$20K Incentives with Appliances Included! New Construction from Bloomfield Homes - Totally brand new & never lived-in gives you an unmatched peace of mind! The Violet IV is a contemporary floor plan that offers 5 bedrooms, and 4 baths- with the bathrooms either being directly connected or right outside the bdrms- Media Room, Game Room, and Covered Back Patio. Wide foyer entrance, tall ceilings, and a connected Family and Kitchen with a two-story overlook from the Game Room above give you an incredible view! Enjoy extensive storage from a walk-in pantry and glazed cabinetry upgraded to add pot & pan drawers below the gas cooktop. Cabinet hardware, built-in SS appliances, premium backsplash, and quartz surfaces give the kitchen extra sparkle! The laundry room has storage at a mud bench. Additional enhancements in this home include wood doors on the 3-car garage, an 8' front door, patio extension, blinds & gutters. Under a 5 minute drive to all schools. Available to tour every day, come visit Bloomfield at Mockingbird Heights!
Home Details
*Pricing and availability are subject to change.- Garage spaces:
- 3
- Property status:
- Pending/Under Contract
- Lot size (acres):
- 0.20
- Size:
- 2,845 sqft
- Stories:
- 2
- Beds:
- 5
- Baths:
- 4
- Fence:
- Wood Fence
Construction Details
- Builder Name:
- Bloomfield Homes
- Completion Date:
- May, 2024
- Year Built:
- 2024
- Roof:
- Composition Roofing
Home Features & Finishes
- Appliances:
- Exhaust Fan VentedSprinkler System
- Construction Materials:
- BrickRockStone
- Cooling:
- Ceiling Fan(s)Central Air
- Flooring:
- Carpet FlooringTile Flooring
- Foundation Details:
- Slab
- Garage/Parking:
- Door OpenerGarageCovered Garage/ParkingFront Entry Garage/ParkingAttached Garage
- Interior Features:
- Ceiling-VaultedWalk-In ClosetPantryDouble VanityWindow Coverings
- Kitchen:
- DishwasherMicrowave OvenDisposalGas CooktopKitchen IslandElectric Oven
- Laundry facilities:
- DryerWasherUtility/Laundry Room
- Property amenities:
- BackyardPatioYardPorch
- Rooms:
- KitchenDining RoomLiving RoomOpen Concept Floorplan
- Security system:
- Smoke DetectorCarbon Monoxide Detector

Considering this home?
Our expert will guide your tour, in-person or virtual
Need more information?
Text or call (888) 486-2818
Utility Information
- Heating:
- Zoned Heating, Water Heater, Central Heating, Gas Heating, Central Heat
- Utilities:
- City Water System, High Speed Internet Access, Cable TV, Curbs
Mockingbird Heights Classic 60 Community Details
Community Amenities
- Dining Nearby
- Playground
- Park Nearby
- Greenbelt View
- Walking, Jogging, Hike Or Bike Trails
- Entertainment
- Shopping Nearby
Neighborhood Details
Midlothian, Texas
Ellis County 76065
Schools in Midlothian Independent School District
GreatSchools’ Summary Rating calculation is based on 4 of the school’s themed ratings, including test scores, student/academic progress, college readiness, and equity. This information should only be used as a reference. NewHomesMate is not affiliated with GreatSchools and does not endorse or guarantee this information. Please reach out to schools directly to verify all information and enrollment eligibility. Data provided by GreatSchools.org © 2024
Average Home Price in 76065
Getting Around
Air Quality
Noise Level
77
50Active100
A Soundscore™ rating is a number between 50 (very loud) and 100 (very quiet) that tells you how loud a location is due to environmental noise.
Taxes & HOA
- HOA Name:
- Blue Hawk Management
- HOA fee:
- $1,000/annual
Estimated Monthly Payment
Recently Added Communities in this Area
Nearby Communities in Midlothian
New Homes in Nearby Cities
More New Homes in Midlothian, TX
Listed by Marsha Ashlock, marsha@visionsrealty.com
Visions Realty & Investments, MLS 20566912
Visions Realty & Investments, MLS 20566912
You may not reproduce or redistribute this data, it is for viewing purposes only. This data is deemed reliable, but is not guaranteed accurate by the MLS or NTREIS. This data was last updated on: 06/09/2023
Read MoreLast checked Nov 21, 4:00 pm
