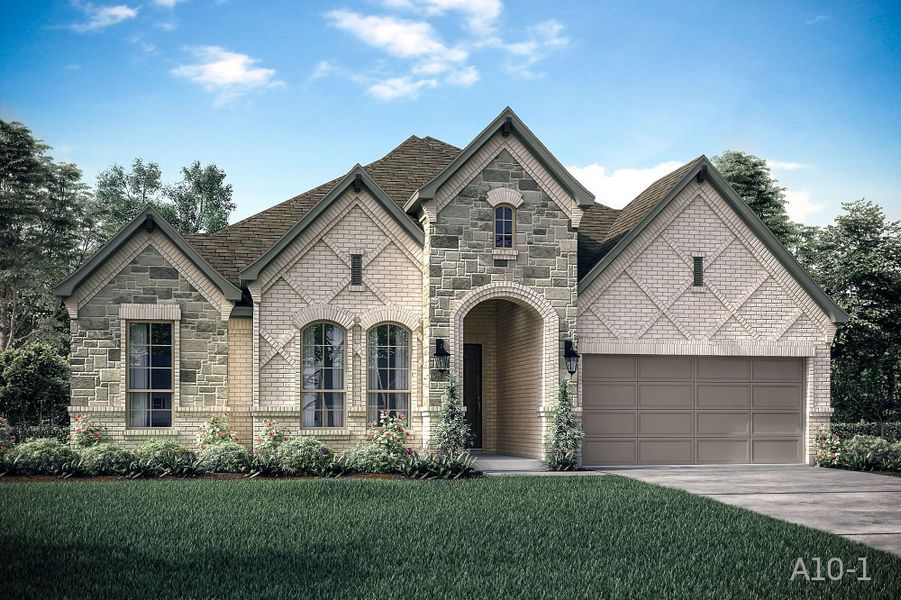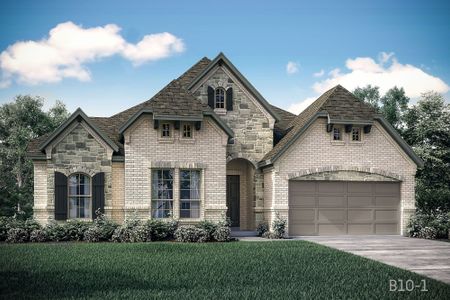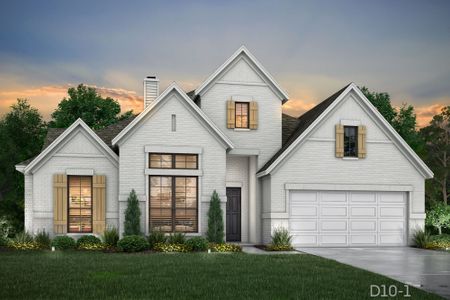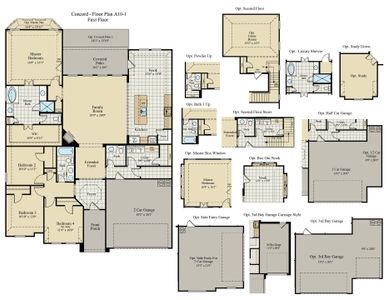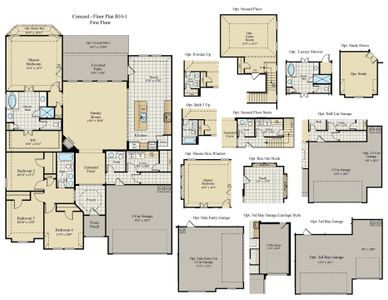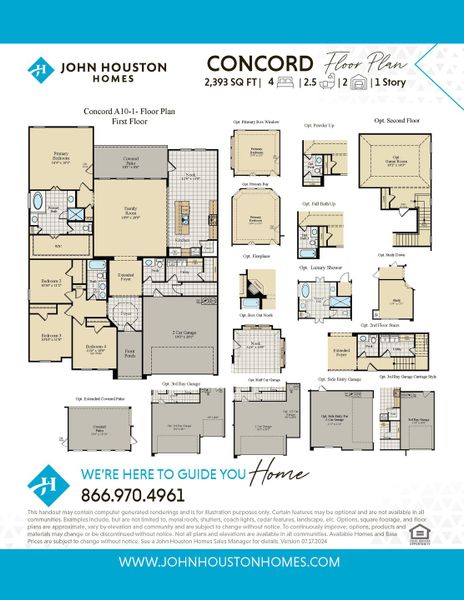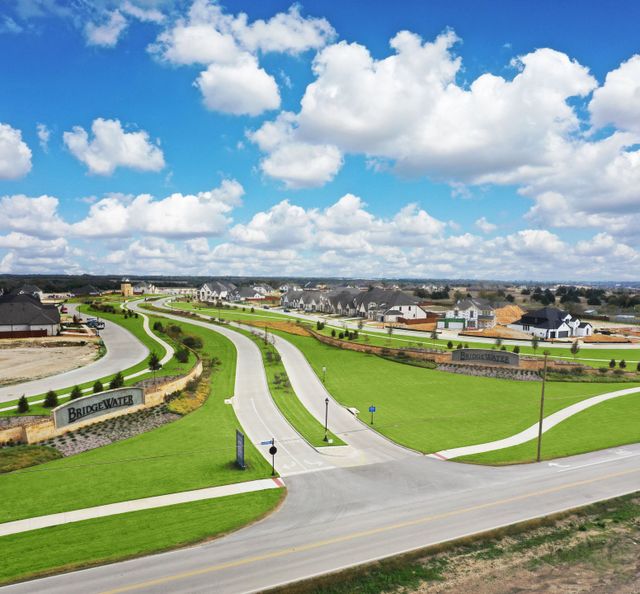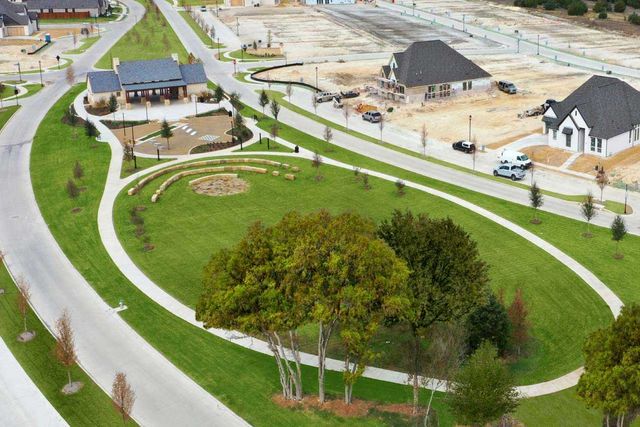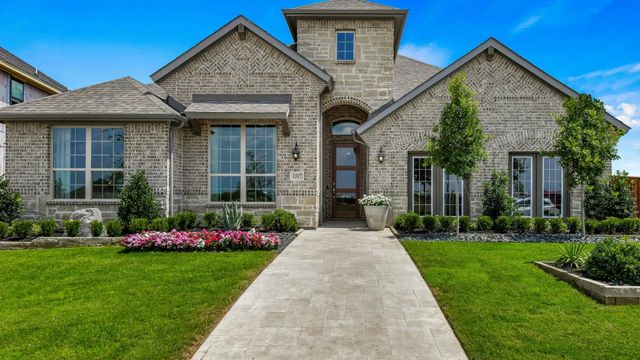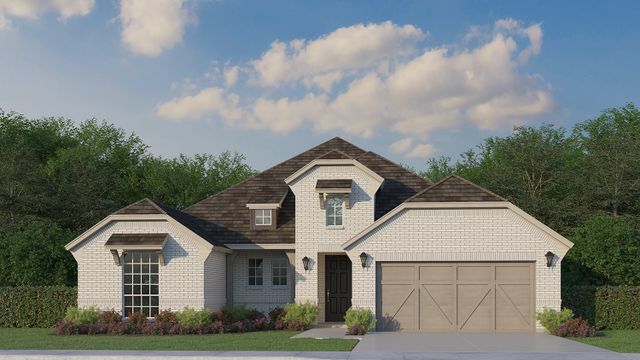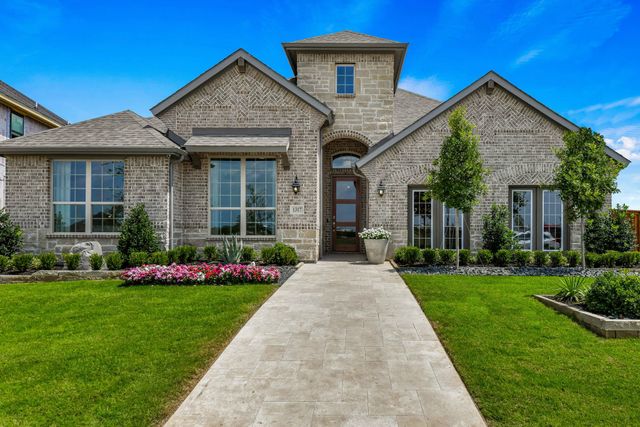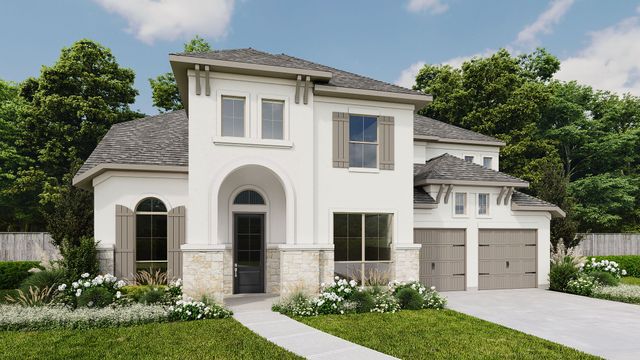Floor Plan
from $476,990
Concord, 1410 Fieldstone Drive, Midlothian, TX 76065
4 bd · 2.5 ba · 1 story · 2,393 sqft
from $476,990
Home Highlights
Garage
Attached Garage
Walk-In Closet
Primary Bedroom Downstairs
Utility/Laundry Room
Family Room
Porch
Patio
Primary Bedroom On Main
Kitchen
Playground
Plan Description
The Concord new home floor plan includes 4 bedrooms with 2 full baths and 1 powder bath along with a 2-car garage on a single story. This plan features an extra wide entry, giving way to a large open concept living, kitchen and dining area complete with a fireplace. It also features a large utility room with an optional countertop area and large linen closet. This plan includes custom cabinets, granite countertops and built-in stainless appliances.Options available include a study in lieu of 4th bedroom, a 2nd story game room with optional bath 3 or powder, luxury shower in master, box window in master or nook, garage options, extended patio, and more! Options, square footage, room count, and room dimensions are approximate, subject to change without notice, and vary by elevation and community.
Plan Details
*Pricing and availability are subject to change.- Name:
- Concord
- Garage spaces:
- 2
- Property status:
- Floor Plan
- Size:
- 2,393 sqft
- Stories:
- 1
- Beds:
- 4
- Baths:
- 2.5
Construction Details
- Builder Name:
- John Houston Homes
Home Features & Finishes
- Garage/Parking:
- GarageAttached Garage
- Interior Features:
- Walk-In Closet
- Laundry facilities:
- Utility/Laundry Room
- Property amenities:
- BasementPatioPorch
- Rooms:
- Primary Bedroom On MainKitchenNookFamily RoomPrimary Bedroom Downstairs

Considering this home?
Our expert will guide your tour, in-person or virtual
Need more information?
Text or call (888) 486-2818
Bridgewater Community Details
Community Amenities
- Grill Area
- Dining Nearby
- Playground
- Golf Course
- Park Nearby
- Walking, Jogging, Hike Or Bike Trails
- Amphitheater
- Resort-Style Pool
- Fountains
- Food Truck
- Pavilion
- Fire Pit
- Entertainment
- Master Planned
Neighborhood Details
Midlothian, Texas
Ellis County 76065
Schools in Midlothian Independent School District
GreatSchools’ Summary Rating calculation is based on 4 of the school’s themed ratings, including test scores, student/academic progress, college readiness, and equity. This information should only be used as a reference. NewHomesMate is not affiliated with GreatSchools and does not endorse or guarantee this information. Please reach out to schools directly to verify all information and enrollment eligibility. Data provided by GreatSchools.org © 2024
Average Home Price in 76065
Getting Around
Air Quality
Taxes & HOA
- Tax Rate:
- 2.34%
- HOA Name:
- First Service Residential
- HOA fee:
- $750/annual
- HOA fee requirement:
- Mandatory
