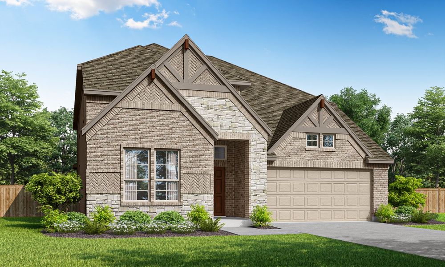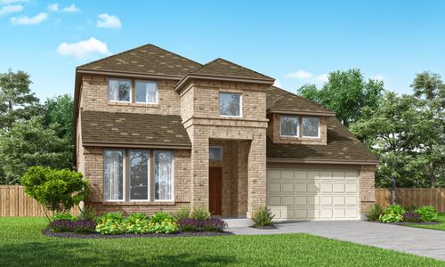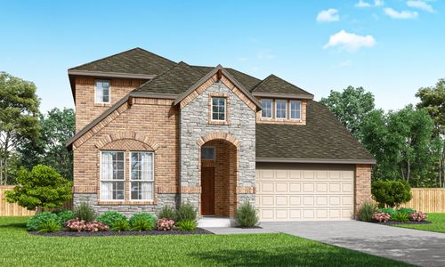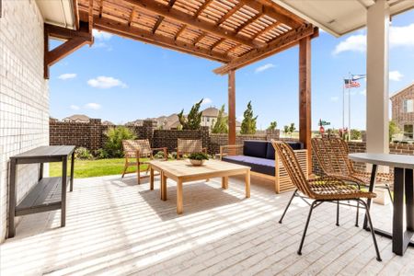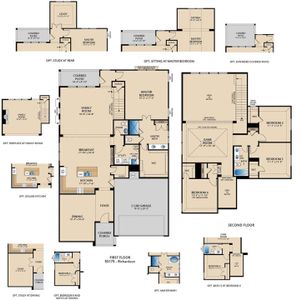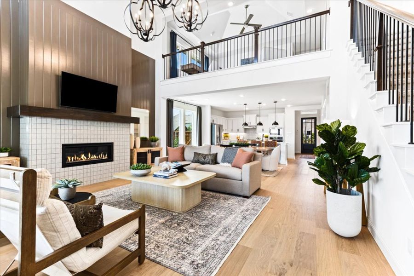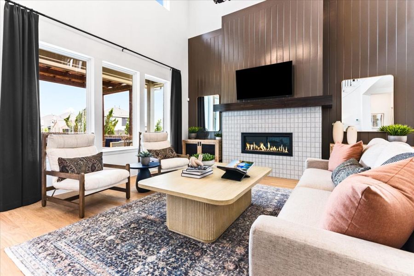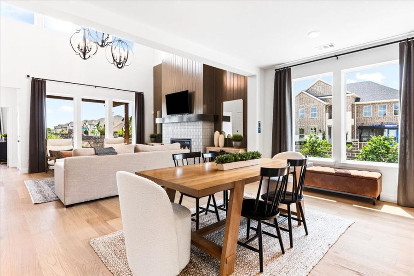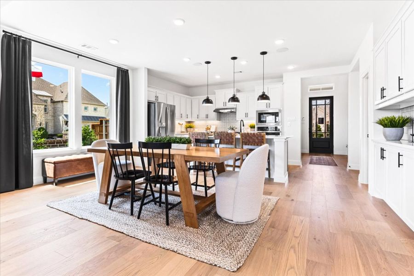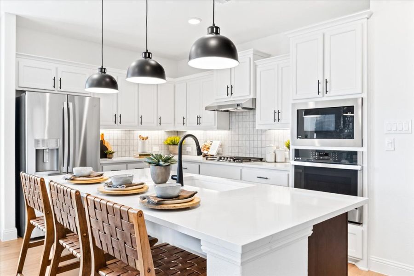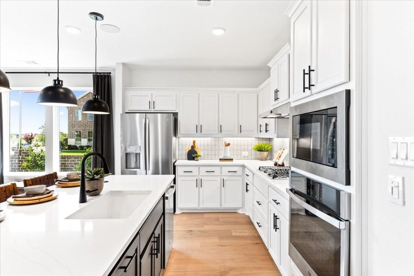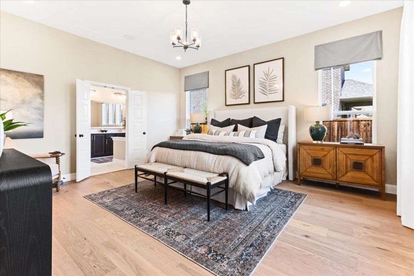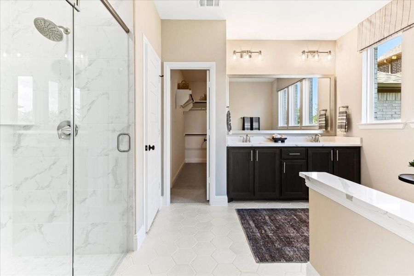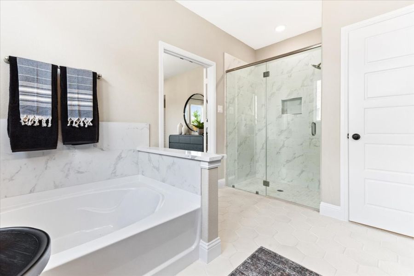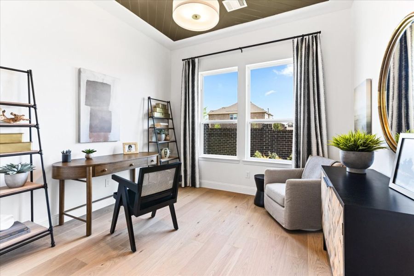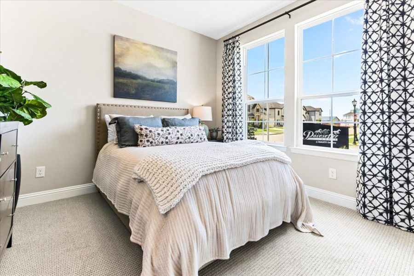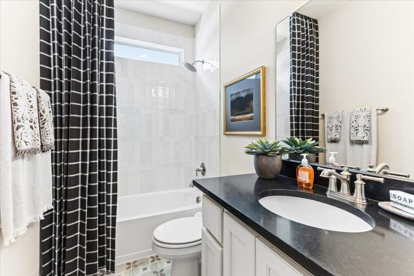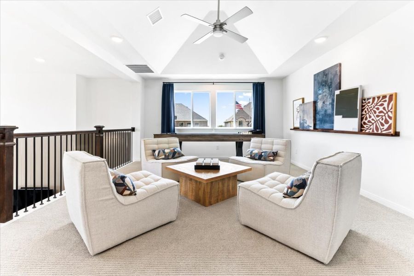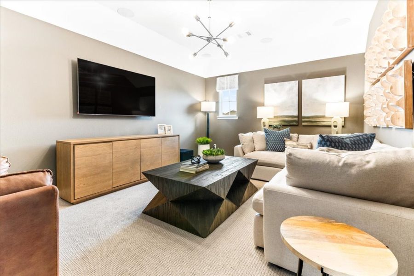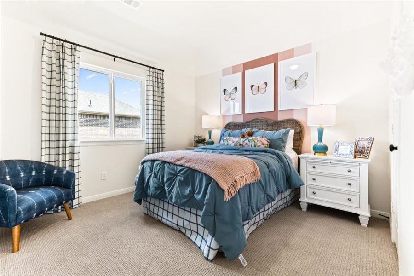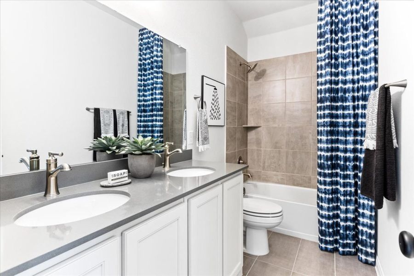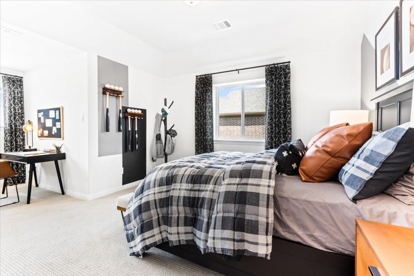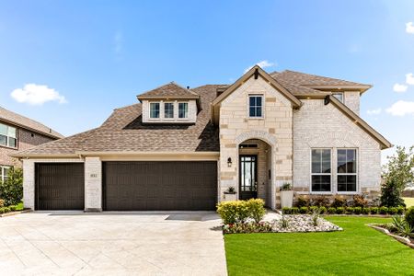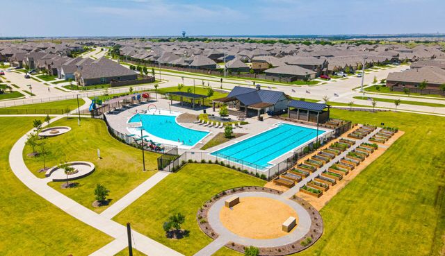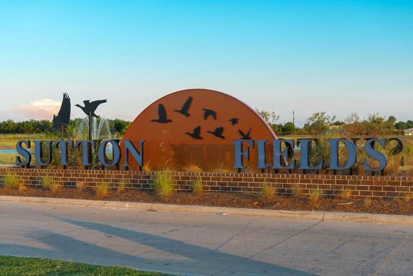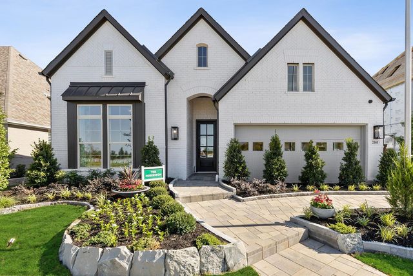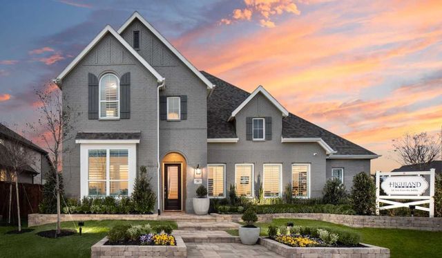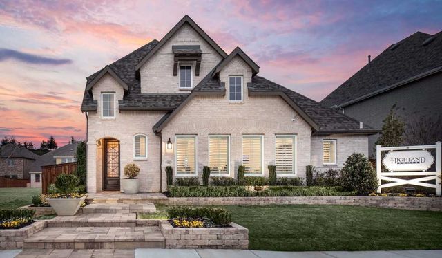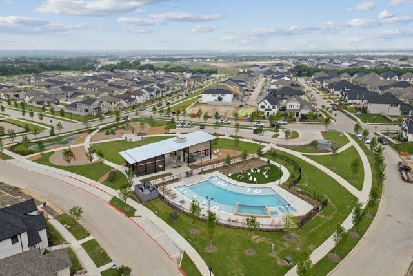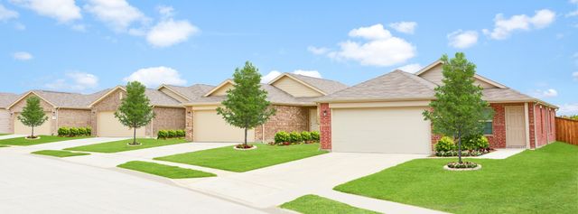Floor Plan
from $598,900
Richardson, 6512 Farndon Drive, Celina, TX 75009
4 bd · 2.5 ba · 2 stories · 3,029 sqft
from $598,900
Home Highlights
Garage
Attached Garage
Walk-In Closet
Primary Bedroom Downstairs
Utility/Laundry Room
Dining Room
Family Room
Porch
Patio
Office/Study
Fireplace
Breakfast Area
Kitchen
Game Room
Community Pool
Plan Description
The Richardson is a stunning two-story floor plan that boasts four bedrooms, two and a half bathrooms, and a plethora of amazing features. The main level of the house features a spacious dining room, perfect for entertaining guests during dinner parties. The kitchen, complete with a breakfast area, is a chef's dream come true, with ample counter space and modern appliances that make meal preparation a breeze. The living room is a cozy and inviting space, ideal for family movie nights or simply relaxing after a long day. Upstairs, you'll find a roomy game room, which can be utilized as a playroom for young children, a study space for older kids, or even a home theater. The covered patio is a great spot for outdoor dining, barbecues, or simply lounging in the fresh air. With so much to love, The Richardson is the perfect choice for families who want both comfort and style in their living space.
Plan Details
*Pricing and availability are subject to change.- Name:
- Richardson
- Garage spaces:
- 2
- Property status:
- Floor Plan
- Size:
- 3,029 sqft
- Stories:
- 2
- Beds:
- 4
- Baths:
- 2.5
Construction Details
- Builder Name:
- Pacesetter Homes
Home Features & Finishes
- Garage/Parking:
- GarageAttached Garage
- Interior Features:
- Walk-In Closet
- Laundry facilities:
- Utility/Laundry Room
- Property amenities:
- PatioFireplacePorch
- Rooms:
- Sitting AreaKitchenGame RoomOffice/StudyDining RoomFamily RoomBreakfast AreaPrimary Bedroom Downstairs

Considering this home?
Our expert will guide your tour, in-person or virtual
Need more information?
Text or call (888) 486-2818
Sutton Fields Community Details
Community Amenities
- Dining Nearby
- Playground
- Community Pool
- Park Nearby
- Amenity Center
- Community Pond
- Golf Club
- Open Greenspace
- Walking, Jogging, Hike Or Bike Trails
- Entertainment
- Master Planned
- Shopping Nearby
Neighborhood Details
Celina, Texas
Denton County 75009
Schools in Prosper Independent School District
GreatSchools’ Summary Rating calculation is based on 4 of the school’s themed ratings, including test scores, student/academic progress, college readiness, and equity. This information should only be used as a reference. NewHomesMate is not affiliated with GreatSchools and does not endorse or guarantee this information. Please reach out to schools directly to verify all information and enrollment eligibility. Data provided by GreatSchools.org © 2024
Average Home Price in 75009
Getting Around
Air Quality
Taxes & HOA
- Tax Rate:
- 2.06%
- HOA fee:
- $550/annual
