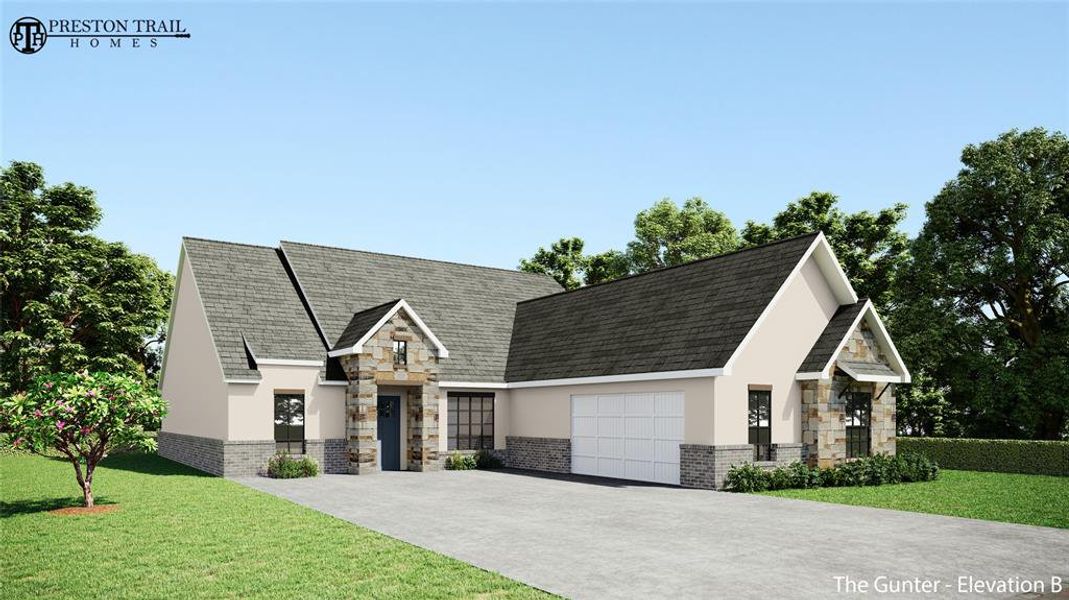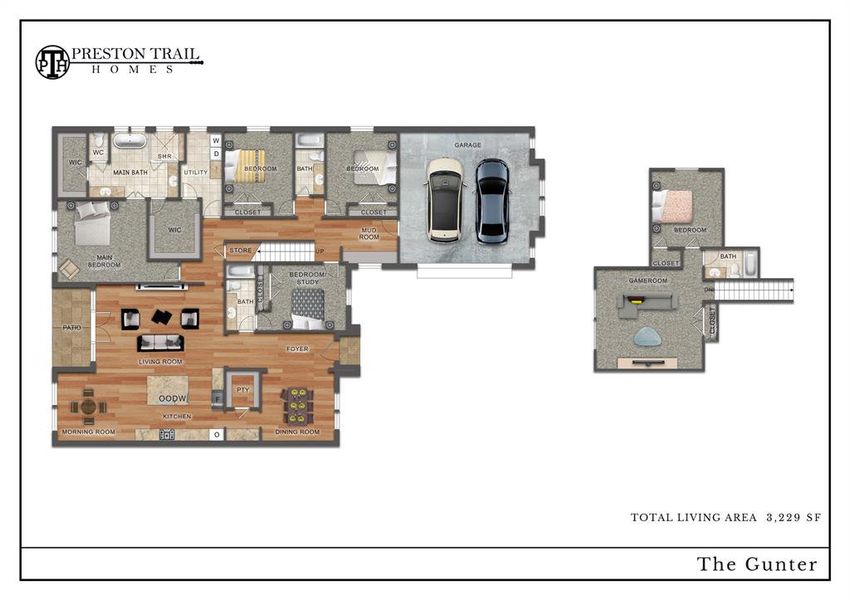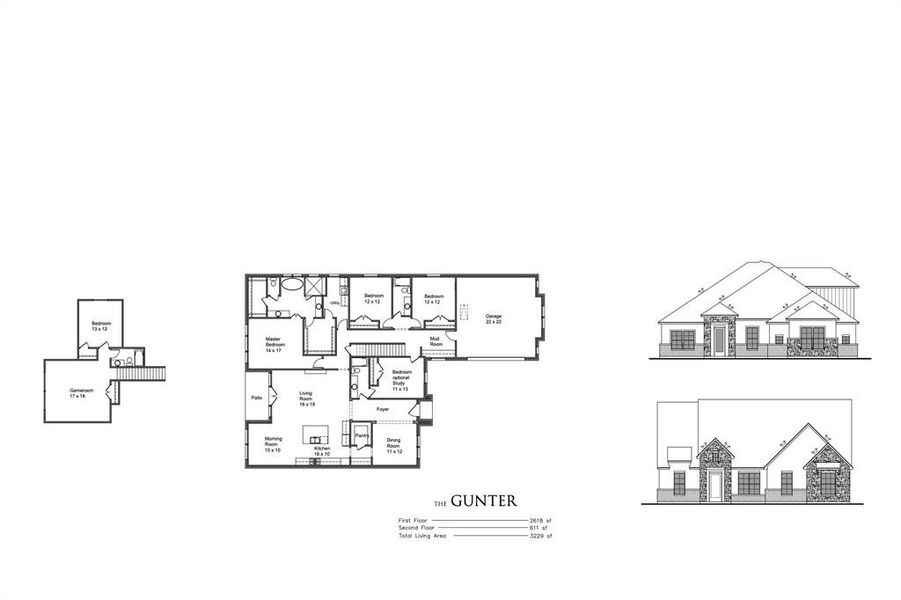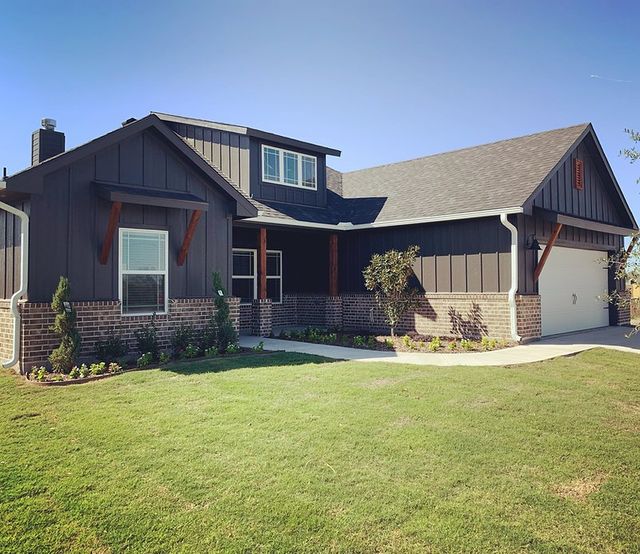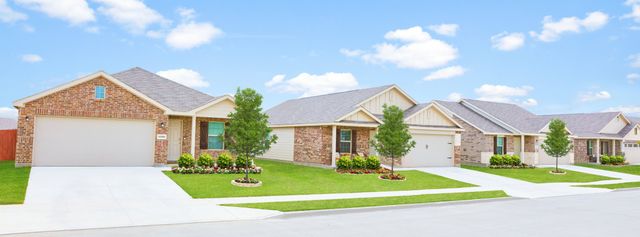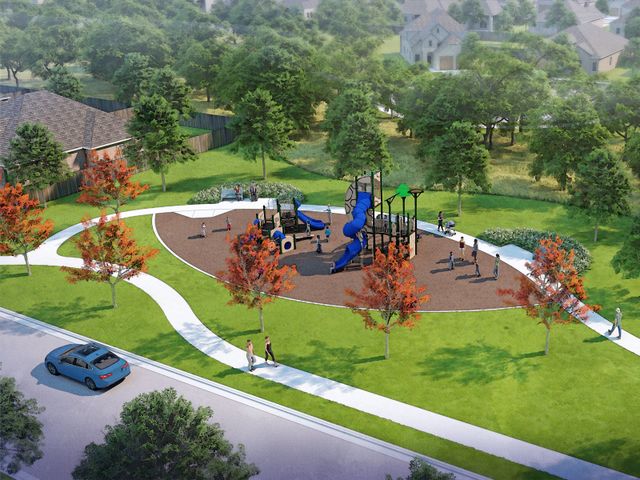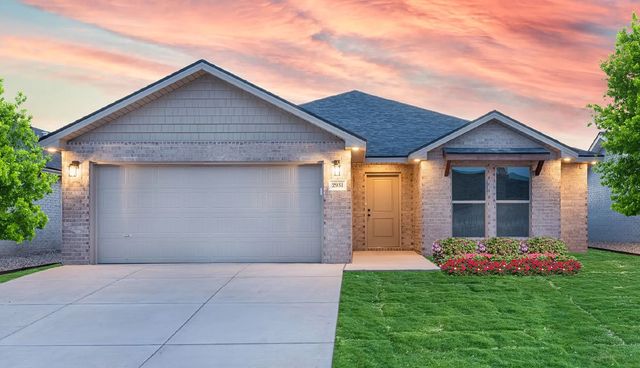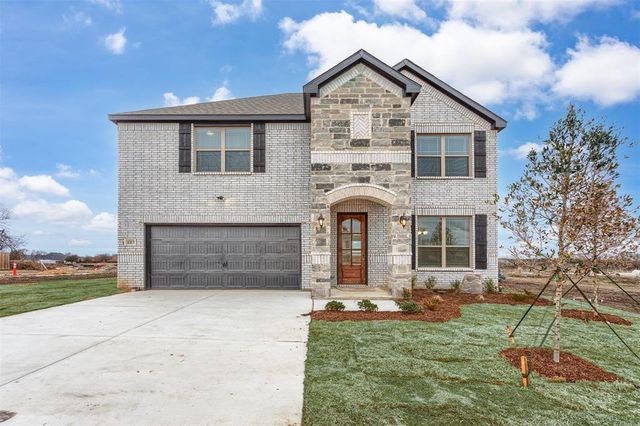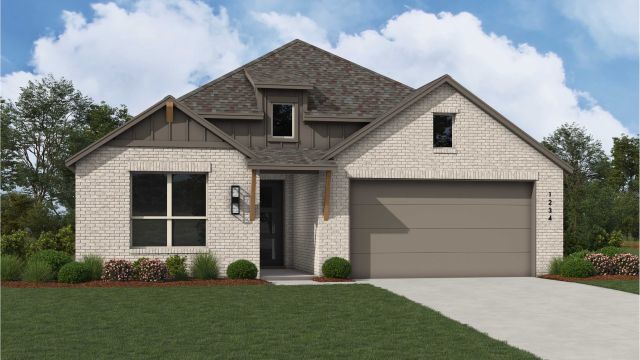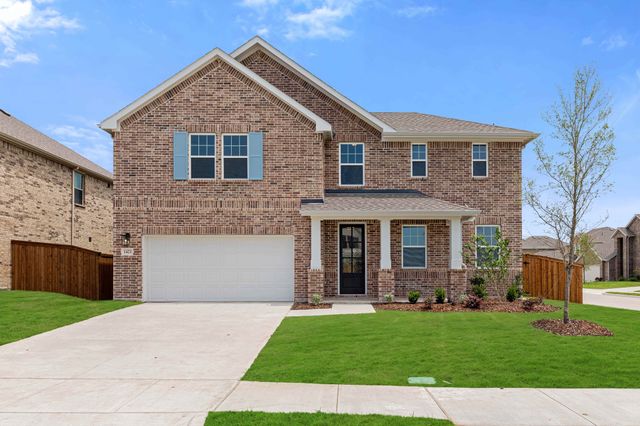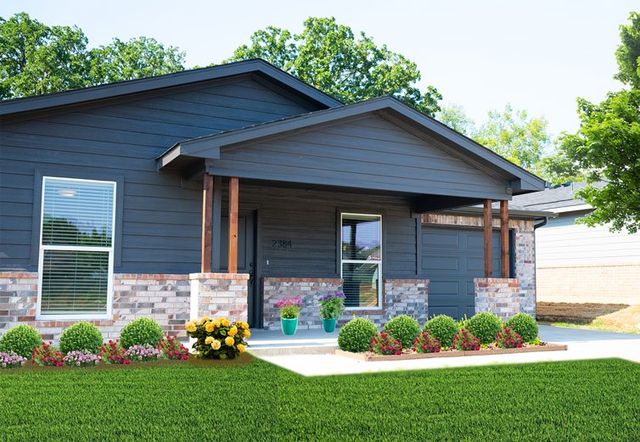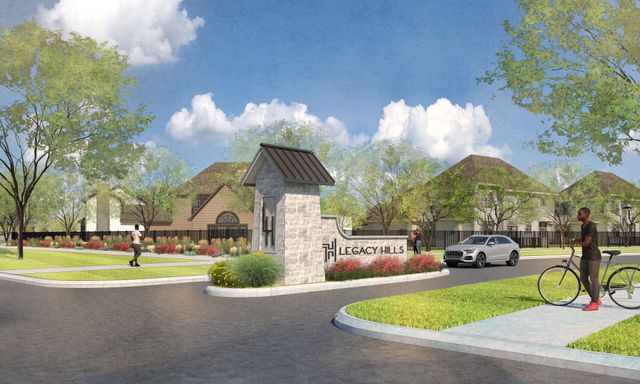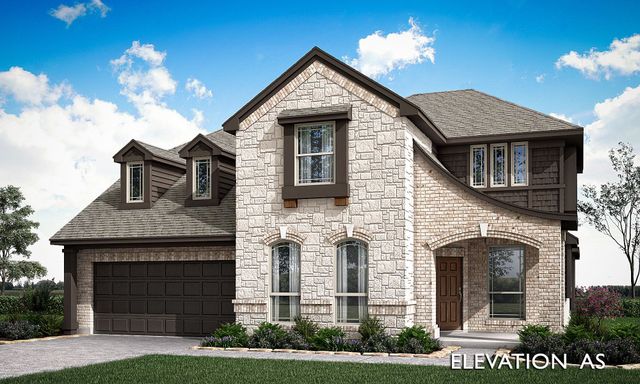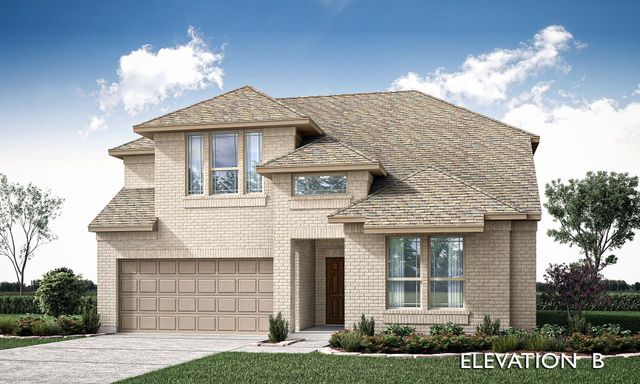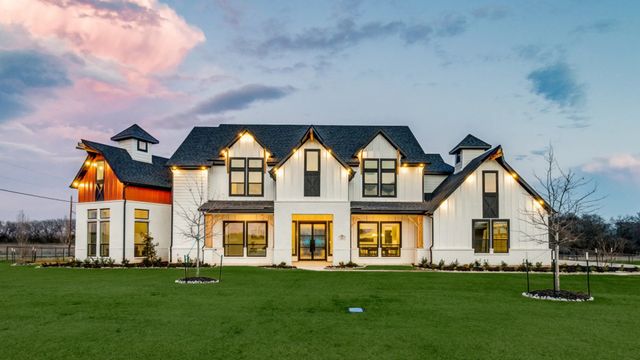Not Available
$730,000
2718 Stonecrest Drive, Sherman, TX 75092
Gunter Plan
5 bd · 4 ba · 1 story · 3,229 sqft
$730,000
Home Highlights
Garage
Attached Garage
Primary Bedroom Downstairs
Dining Room
Primary Bedroom On Main
Carpet Flooring
Central Air
Dishwasher
Tile Flooring
Composition Roofing
Disposal
Fireplace
Living Room
Home Description
Within the stunning two-story residence of the Gunter plan, homeowners will find the ultimate blend of functionality and elegance. With 3,229 square feet of thoughtfully designed living space, this home provides both comfort and style, and as you enter through the front door for the first time, you are greeted by a spacious foyer that leads you into the heart of the home. The Gunter plan boasts a well-appointed open concept living area, including a generously sized living room, dining area and a gourmet kitchen. The kitchen features modern appliances, ample counter space and a convenient center island, making it an ideal space for culinary enthusiasts.
Home Details
*Pricing and availability are subject to change.- Garage spaces:
- 2
- Property status:
- Not Available
- Lot size (acres):
- 0.27
- Size:
- 3,229 sqft
- Stories:
- 1
- Beds:
- 5
- Baths:
- 4
- Fence:
- Pipe Fence
Construction Details
- Builder Name:
- Preston Trail Homes
- Year Built:
- 2024
- Roof:
- Composition Roofing
Home Features & Finishes
- Construction Materials:
- StuccoBrickRockStone
- Cooling:
- Ceiling Fan(s)Central Air
- Flooring:
- Ceramic FlooringCarpet FlooringTile Flooring
- Foundation Details:
- Slab
- Garage/Parking:
- GarageSide Entry Garage/ParkingAttached Garage
- Kitchen:
- DishwasherDisposal
- Property amenities:
- Gas Log FireplaceFireplace
- Rooms:
- Primary Bedroom On MainDining RoomLiving RoomPrimary Bedroom Downstairs

Considering this home?
Our expert will guide your tour, in-person or virtual
Need more information?
Text or call (888) 486-2818
Utility Information
- Heating:
- Central Heating, Central Heat
- Utilities:
- Underground Utilities, Cable Available, Cable TV
Neighborhood Details
Sherman, Texas
Grayson County 75092
Schools in S and S Consolidated Independent School District
GreatSchools’ Summary Rating calculation is based on 4 of the school’s themed ratings, including test scores, student/academic progress, college readiness, and equity. This information should only be used as a reference. NewHomesMate is not affiliated with GreatSchools and does not endorse or guarantee this information. Please reach out to schools directly to verify all information and enrollment eligibility. Data provided by GreatSchools.org © 2024
Average Home Price in 75092
Getting Around
Air Quality
Taxes & HOA
- HOA Name:
- TBD
- HOA fee:
- $750/annual
- HOA fee includes:
- Trash
Estimated Monthly Payment
Recently Added Communities in this Area
Nearby Communities in Sherman
New Homes in Nearby Cities
More New Homes in Sherman, TX
Listed by Grady Beck, grady@gradybeck.com
EXP REALTY, MLS 20567972
EXP REALTY, MLS 20567972
You may not reproduce or redistribute this data, it is for viewing purposes only. This data is deemed reliable, but is not guaranteed accurate by the MLS or NTREIS. This data was last updated on: 06/09/2023
Read MoreLast checked Nov 21, 4:00 pm
